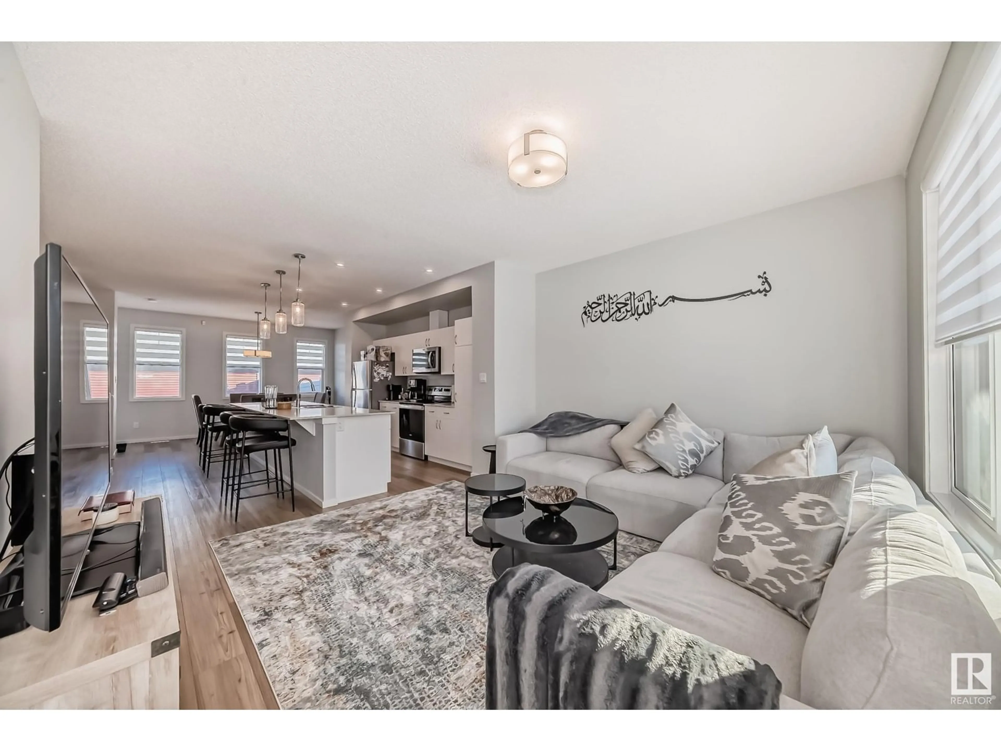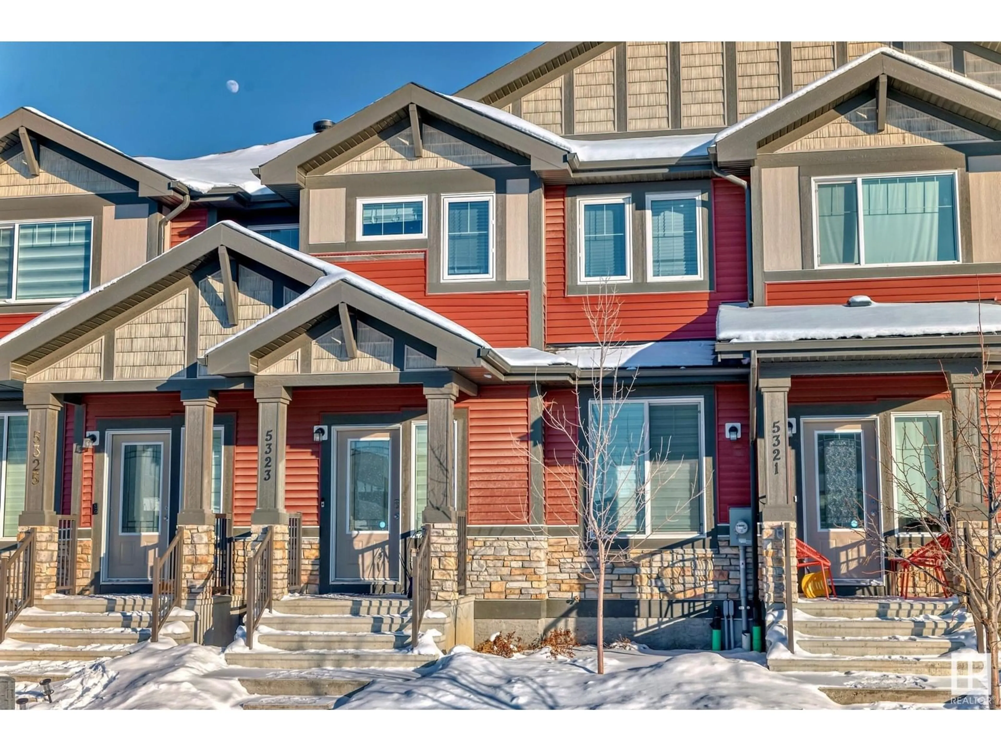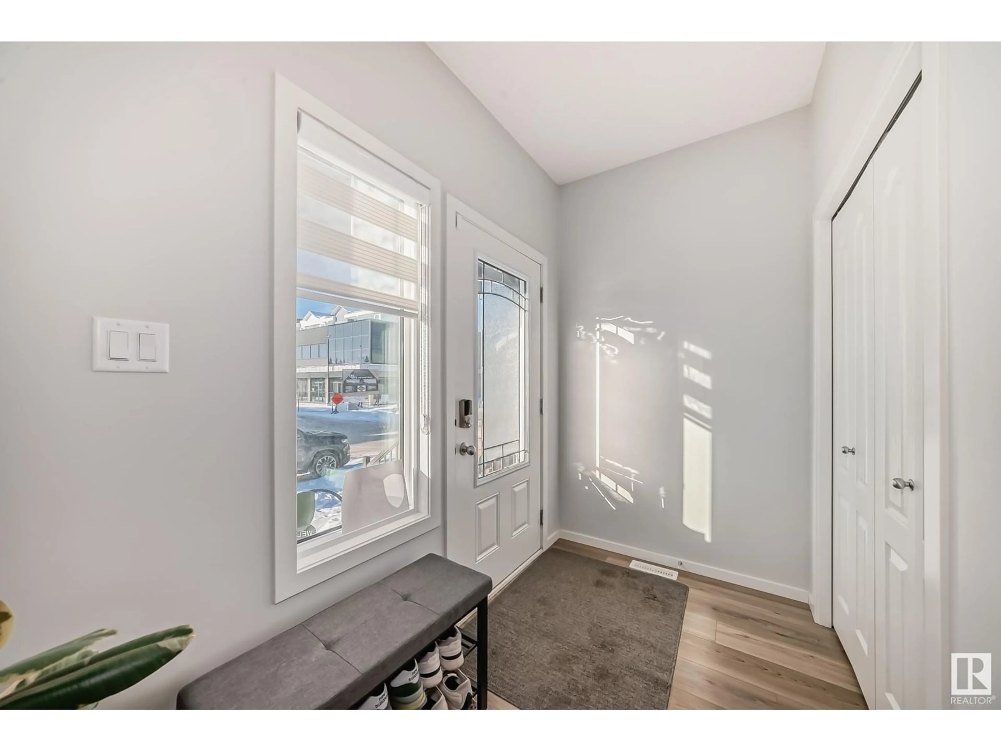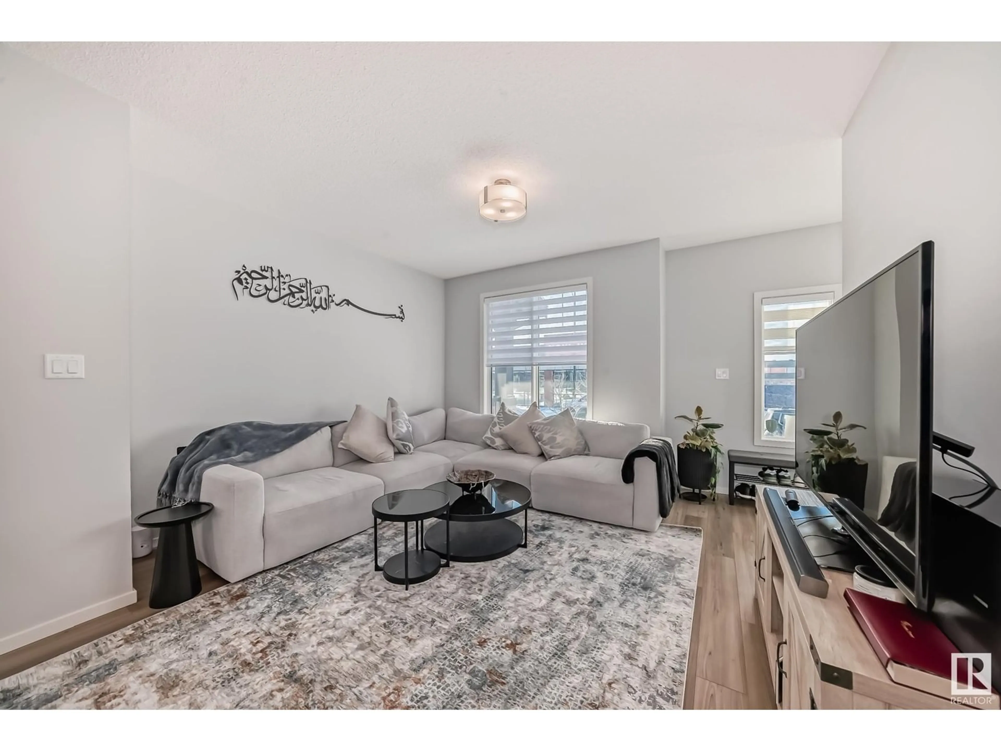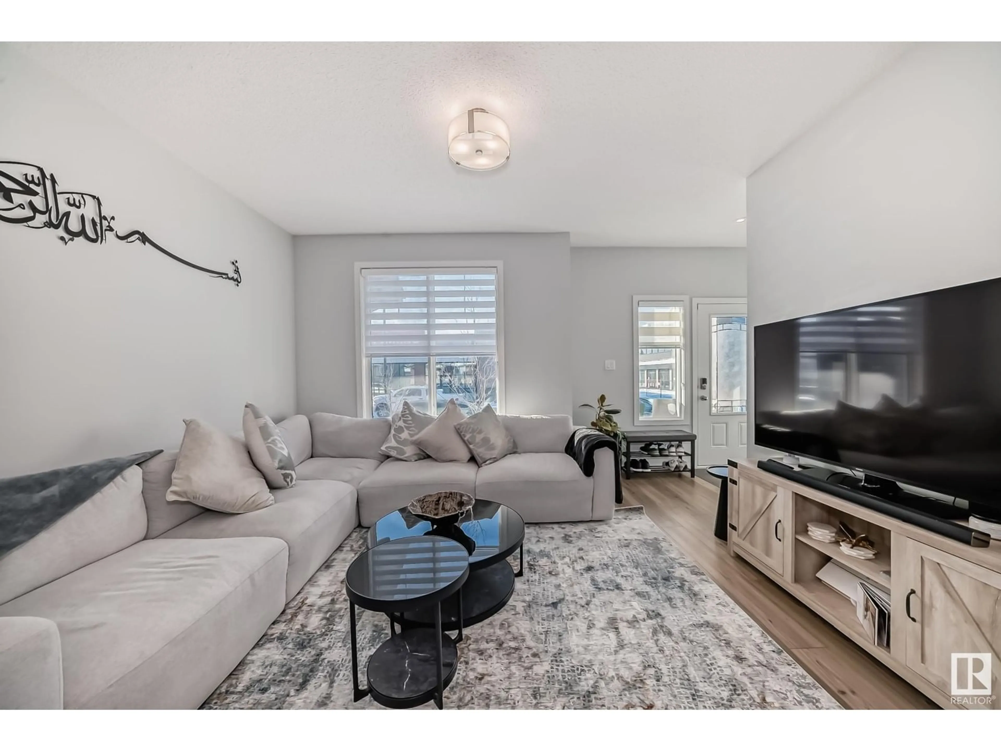5323 Admiral Girouard ST NW, Edmonton, Alberta T5E6X5
Contact us about this property
Highlights
Estimated ValueThis is the price Wahi expects this property to sell for.
The calculation is powered by our Instant Home Value Estimate, which uses current market and property price trends to estimate your home’s value with a 90% accuracy rate.Not available
Price/Sqft$295/sqft
Est. Mortgage$1,911/mo
Tax Amount ()-
Days On Market19 days
Description
NO CONDO FEES! Discover the perfect blend of modern design and natural light in this stunning home. Nestled in the highly sought-after neighborhood of Griesbach, this property offers everything you need and more. Step inside to find an open-concept layout, ideal for entertaining and family living. The heart of the home is the sleek kitchen, featuring an impressive 11' island perfect for meal prep or casual dining. Upstairs you will find 3 spacious bedrooms, 2.5 bathrooms and the convenience of second-floor laundry. The backyard provides a great space for outdoor gatherings, and a double detached garage. Griesbach is a historic, award-winning community with unique architecture homes, walking trails, parks, lakes, coffee shops, restaurants, school, and quick access to downtown. (id:39198)
Property Details
Interior
Features
Main level Floor
Living room
Dining room
Kitchen
Property History
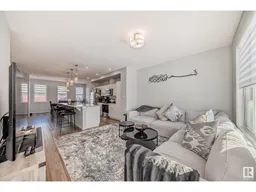 44
44
