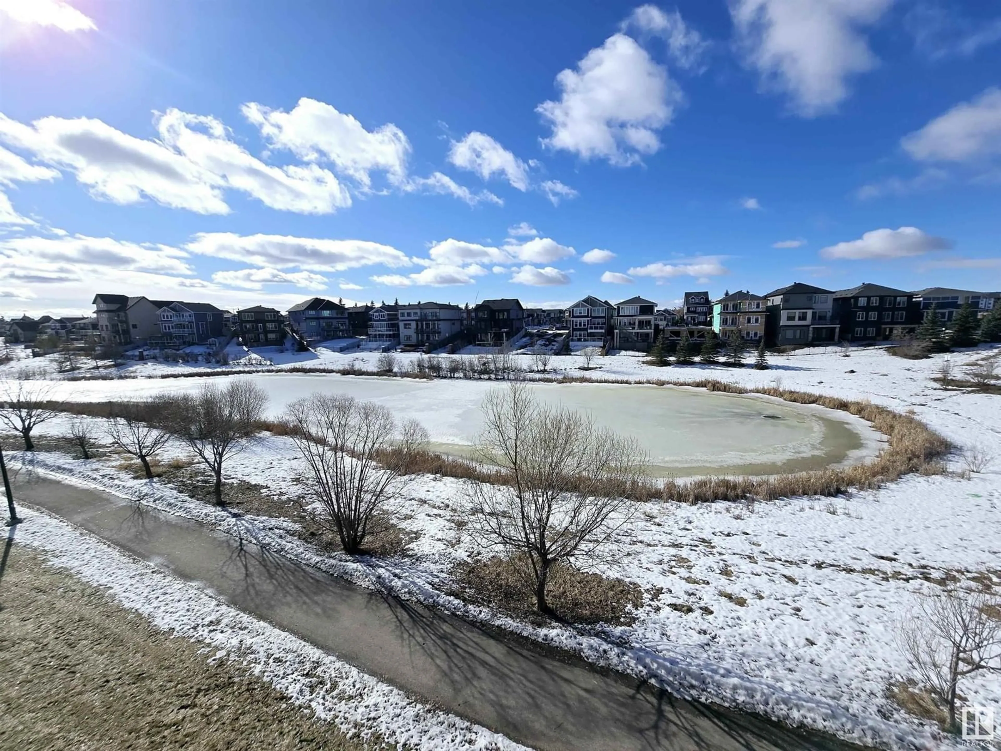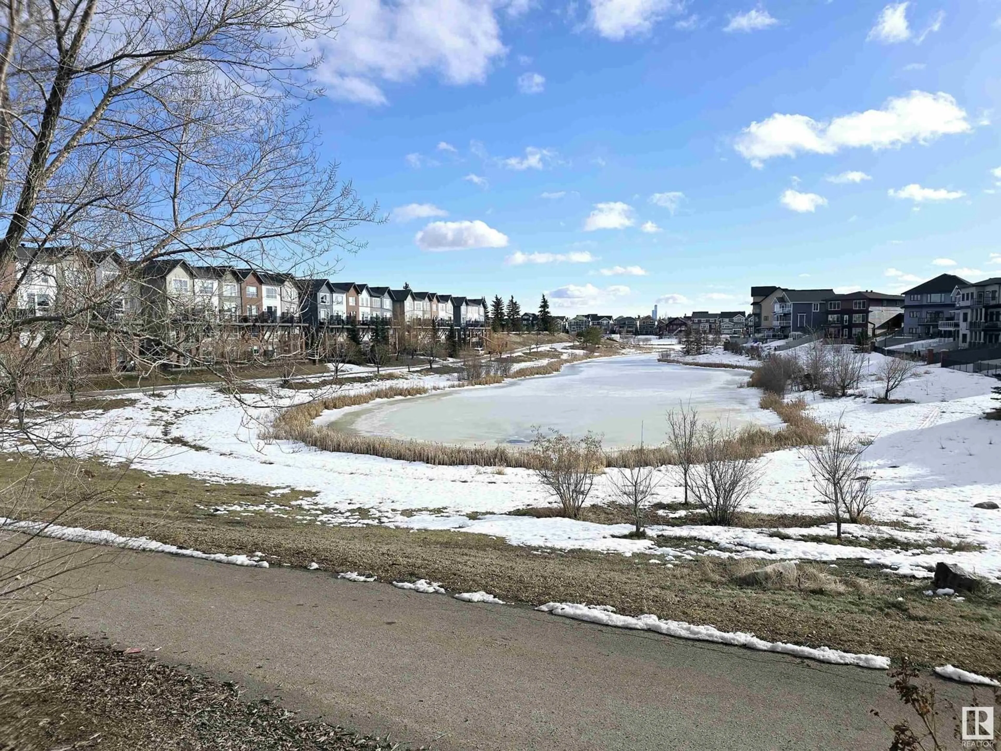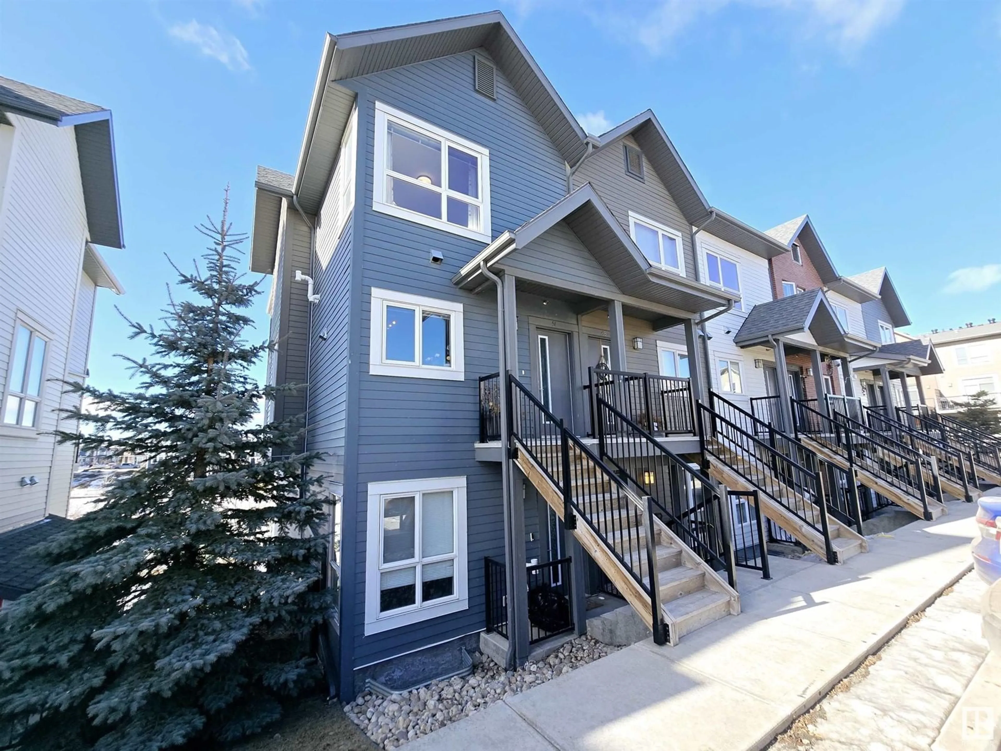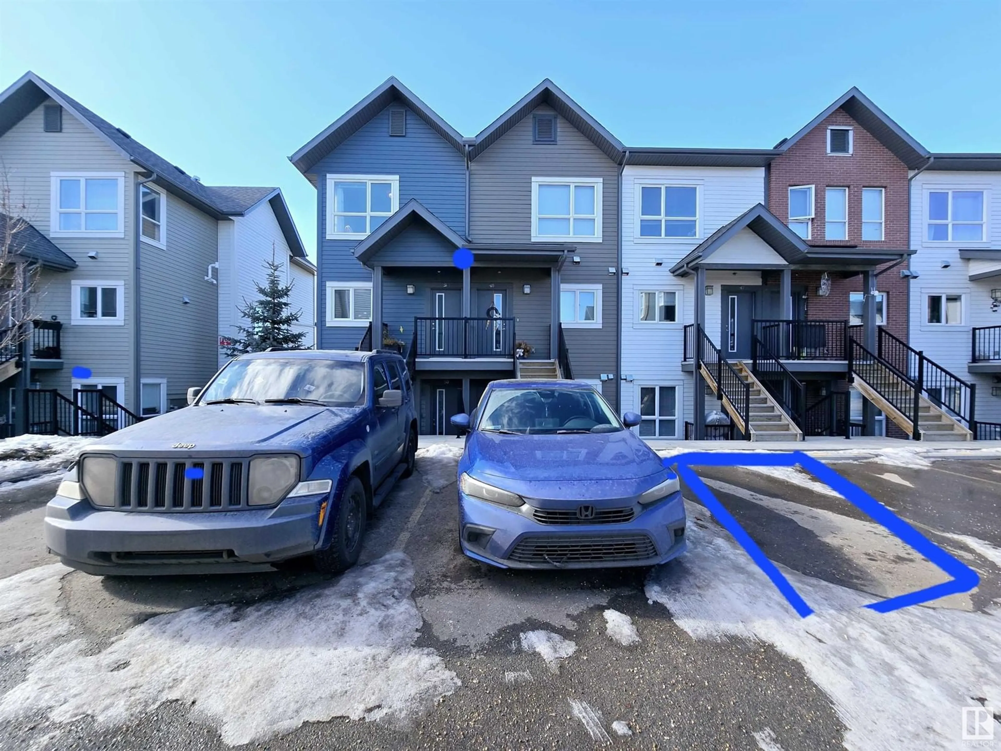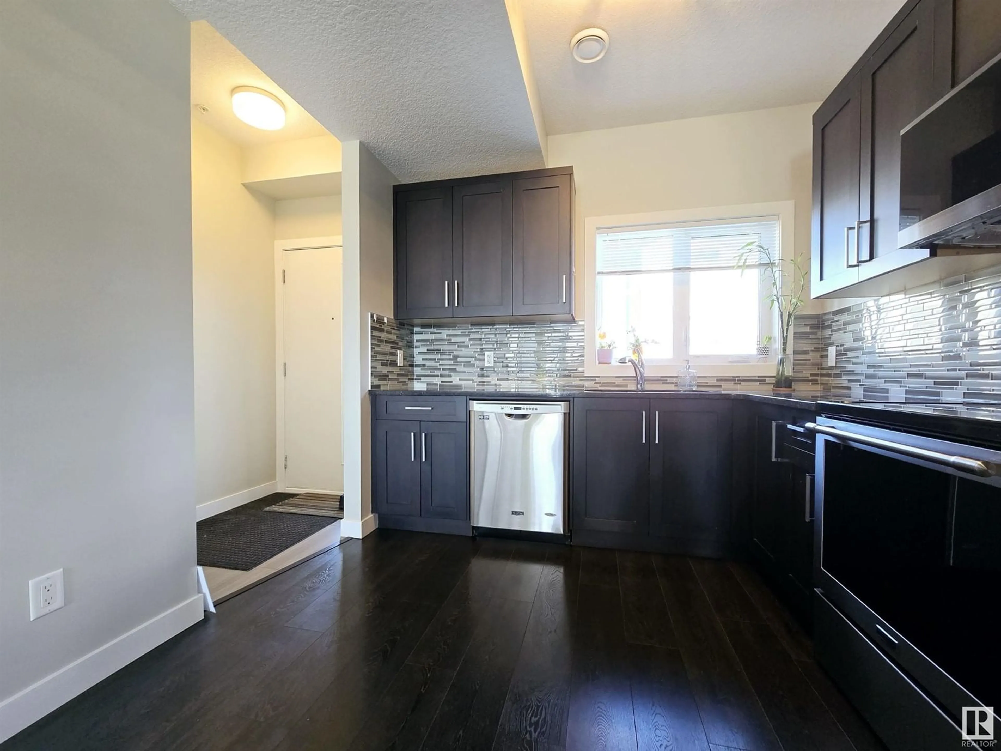#51 2560 Pegasus Blvd NW, Edmonton, Alberta T5E6V4
Contact us about this property
Highlights
Estimated ValueThis is the price Wahi expects this property to sell for.
The calculation is powered by our Instant Home Value Estimate, which uses current market and property price trends to estimate your home’s value with a 90% accuracy rate.Not available
Price/Sqft$252/sqft
Est. Mortgage$1,194/mo
Maintenance fees$214/mo
Tax Amount ()-
Days On Market23 days
Description
Welcome to this beautifully upgraded 1100', 2 Storey, 2 bedrooms, 2 bathrooms townhouse in the sought after community of GRIESBACH. This bright and modern home offers a PICTURESQUE view of the manmade lake from both the owner's suite and PRIVATE BALCONY, providing a serene and peaceful setting. Step inside to an open and airy main floor with 9' ceilings and stylish laminate flooring throughout. The kitchen is a chef's dream featuring GRANITE countertops, shaker cabinetry and Stainless Steel appliances. The adjacent living room is filled with Natural Light thanks to an abundance of windows making it a warm and inviting space to relax or entertain. Upstairs you will find a spacious owner's suite with a stunning lake view, an additional bedroom, and a conveniently located upper floor laundry. This beautiful townhouse is surrounded by scenic WALKING TRAILS, parks and top notch amenities!!! (id:39198)
Property Details
Interior
Features
Main level Floor
Living room
4 m x 4.08 mDining room
3.27 m x 3.23 mKitchen
4.1 m x 2.94 mExterior
Parking
Garage spaces 1
Garage type Stall
Other parking spaces 0
Total parking spaces 1
Condo Details
Amenities
Ceiling - 9ft, Vinyl Windows
Inclusions
Property History
 33
33
