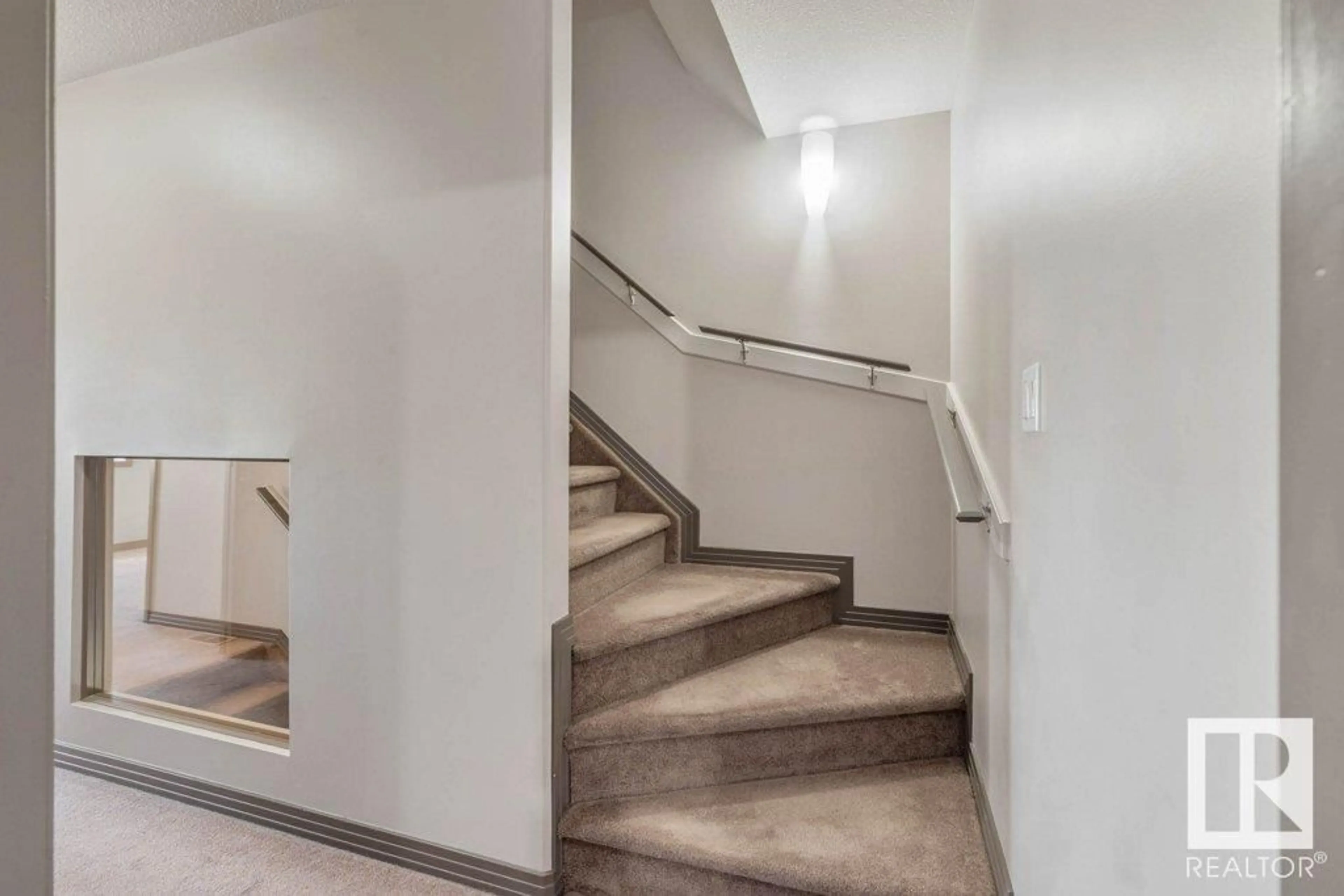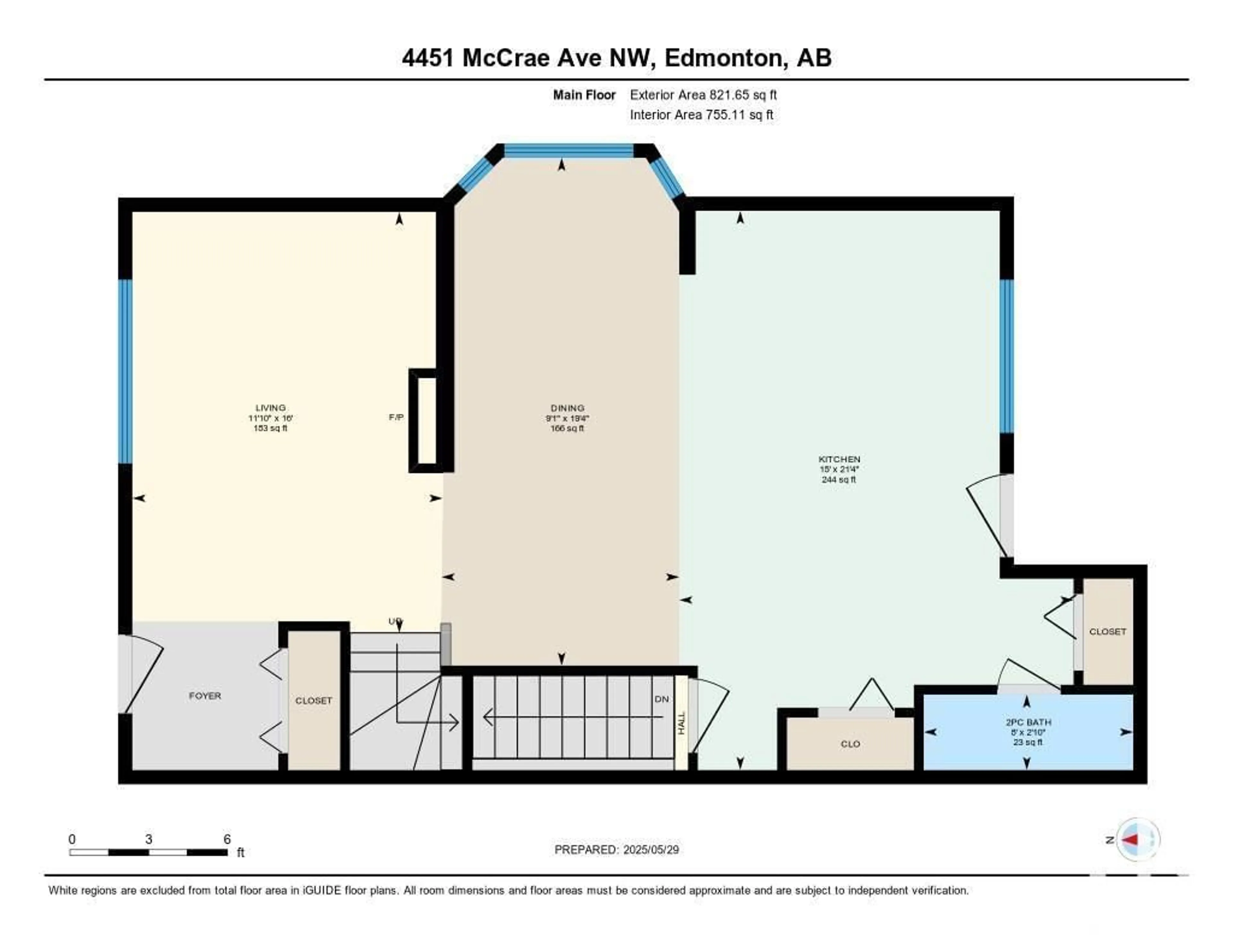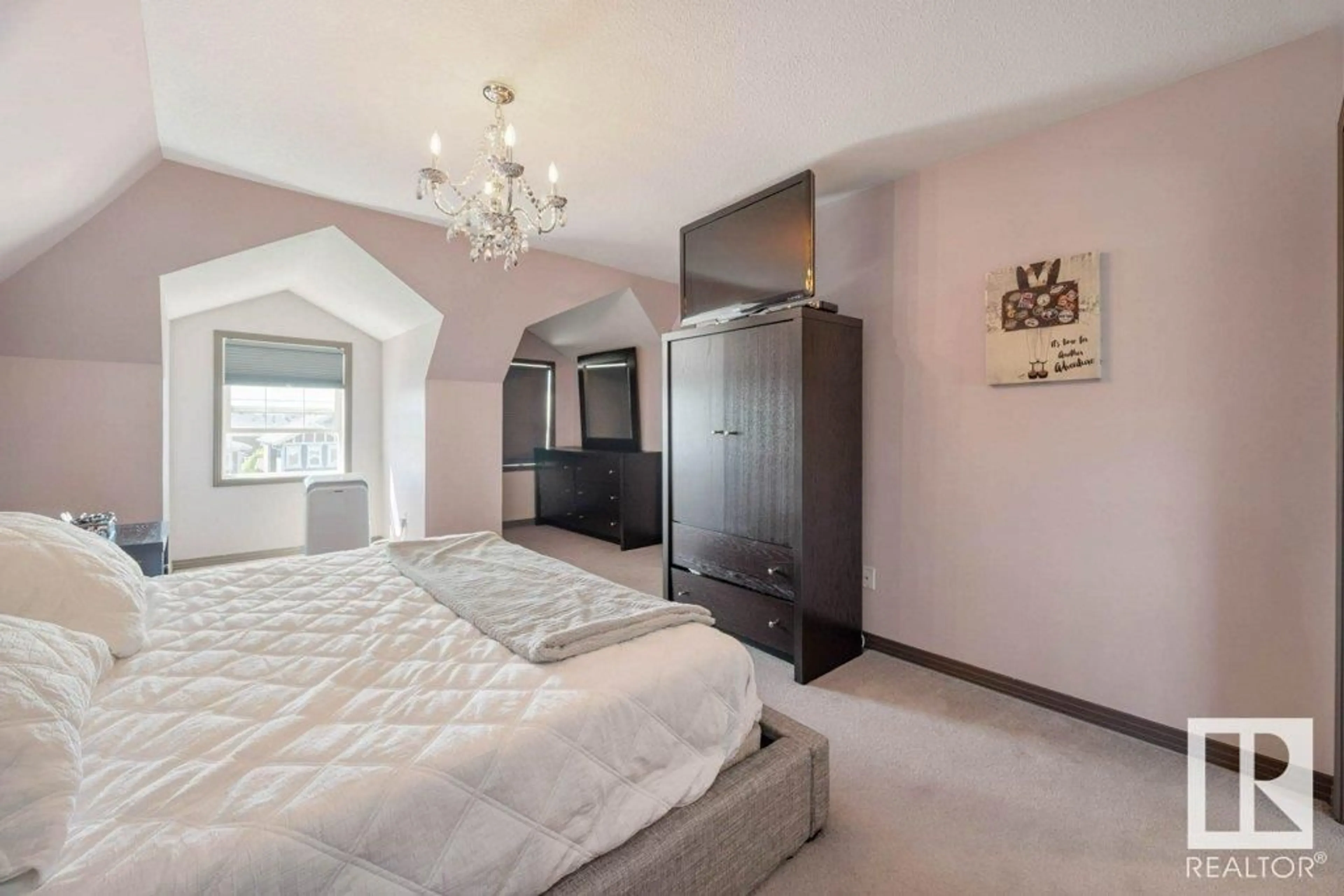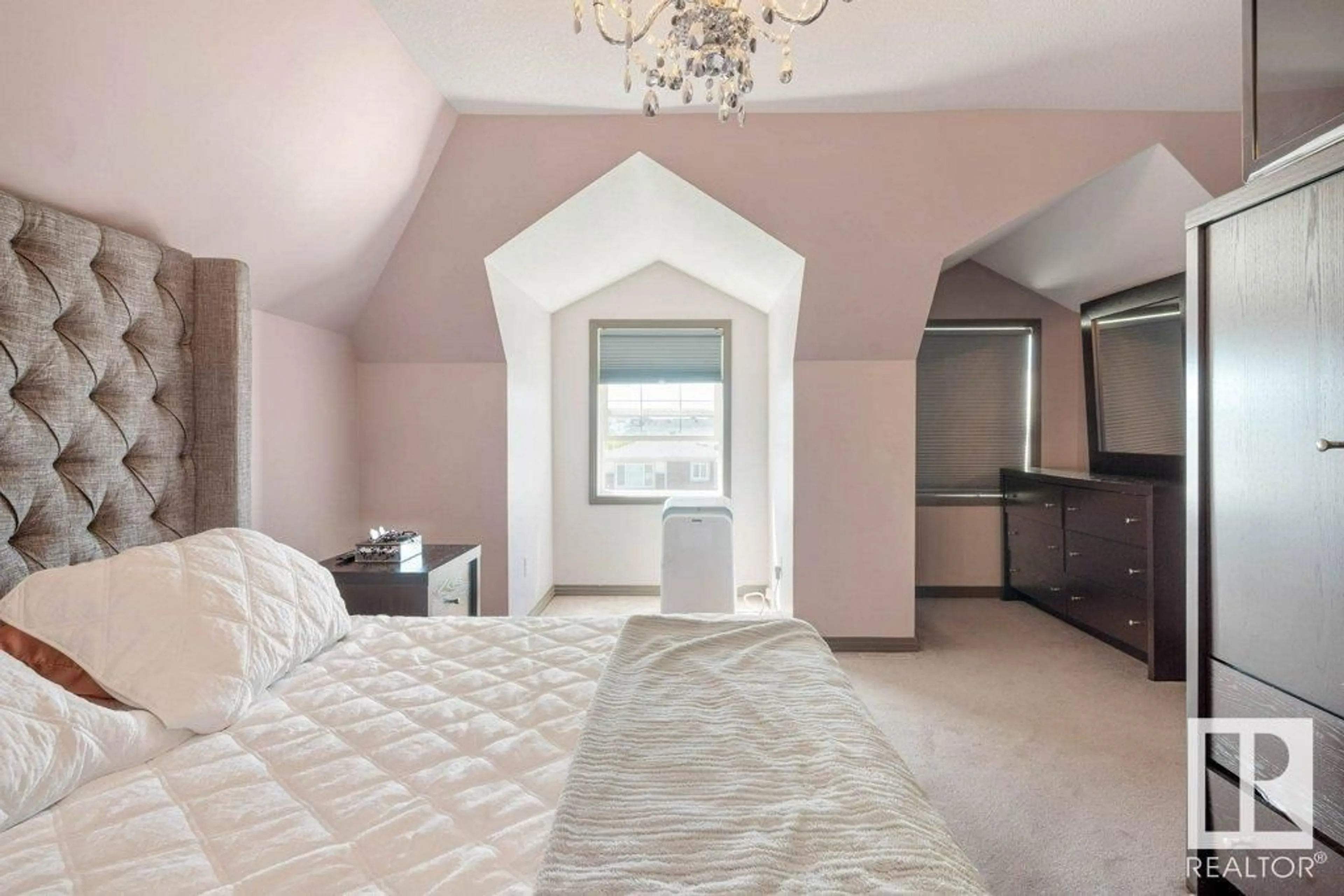4451 MCCRAE AV, Edmonton, Alberta T5E4G6
Contact us about this property
Highlights
Estimated ValueThis is the price Wahi expects this property to sell for.
The calculation is powered by our Instant Home Value Estimate, which uses current market and property price trends to estimate your home’s value with a 90% accuracy rate.Not available
Price/Sqft$210/sqft
Est. Mortgage$1,864/mo
Maintenance fees$471/mo
Tax Amount ()-
Days On Market2 days
Description
Step into style and comfort in this 3-storey end-unit townhome located in the heart of Griesbach, one of Edmonton’s most scenic and family-friendly neighborhoods. This end unit home offers natural light with extra windows, an open-concept main floor with a spacious kitchen and dining area, and a private fenced yard perfect for outdoor enjoyment. Upstairs, the primary suite is a true retreat—set apart for privacy, complete with a walk-in closet and a large ensuite. Two additional bedrooms share a Jack & Jill bathroom, upper laundry & dedicated office space, ideal for working from home or homework time. A finished basement adds even more versatility, while the double detached garage provides secure parking & storage. Griesbach is known for its tree-lined boulevards, scenic walking trails, lakes, & parks—yet you’re still just minutes from shopping, restaurants, schools, and major routes. This is more than a home—it’s a lifestyle in one of Edmonton’s most beautiful and connected communities. Don’t miss it! (id:39198)
Property Details
Interior
Features
Main level Floor
Living room
4.89 x 3.6Dining room
5.9 x 2.76Kitchen
6.5 x 4.58Exterior
Parking
Garage spaces -
Garage type -
Total parking spaces 2
Condo Details
Amenities
Ceiling - 9ft, Vinyl Windows
Inclusions
Property History
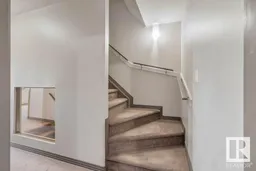 40
40
