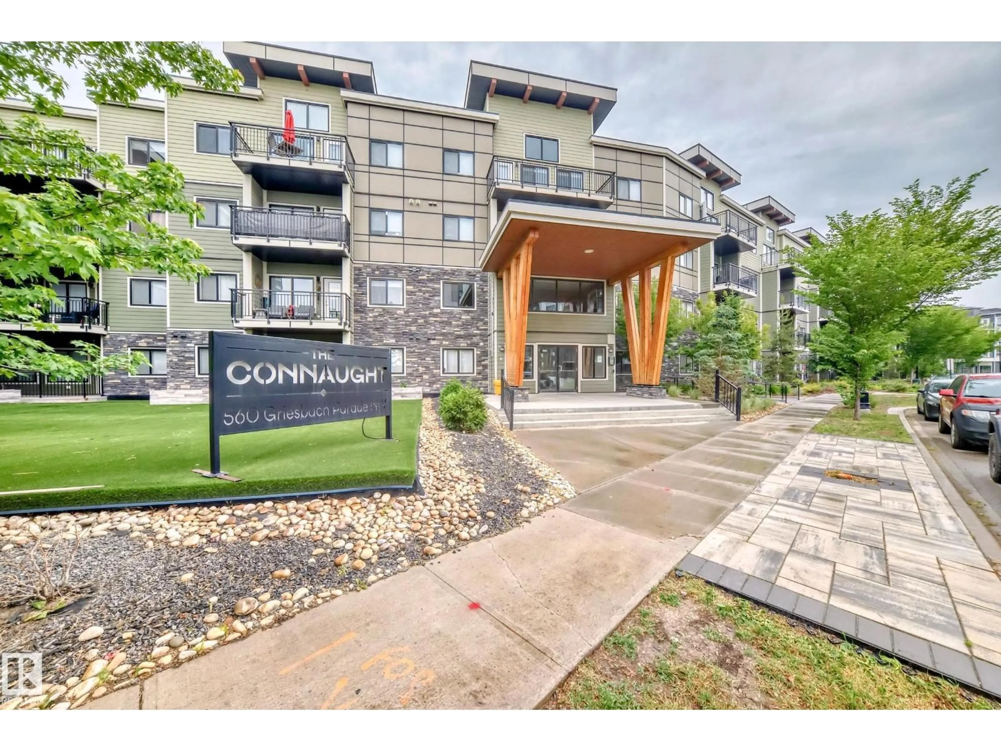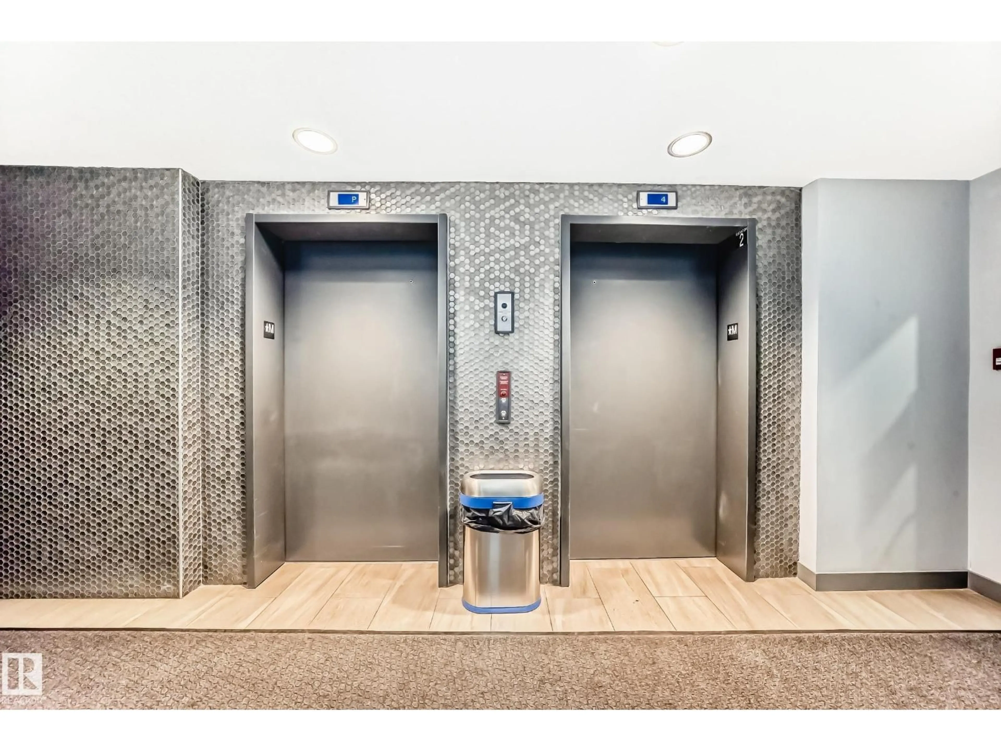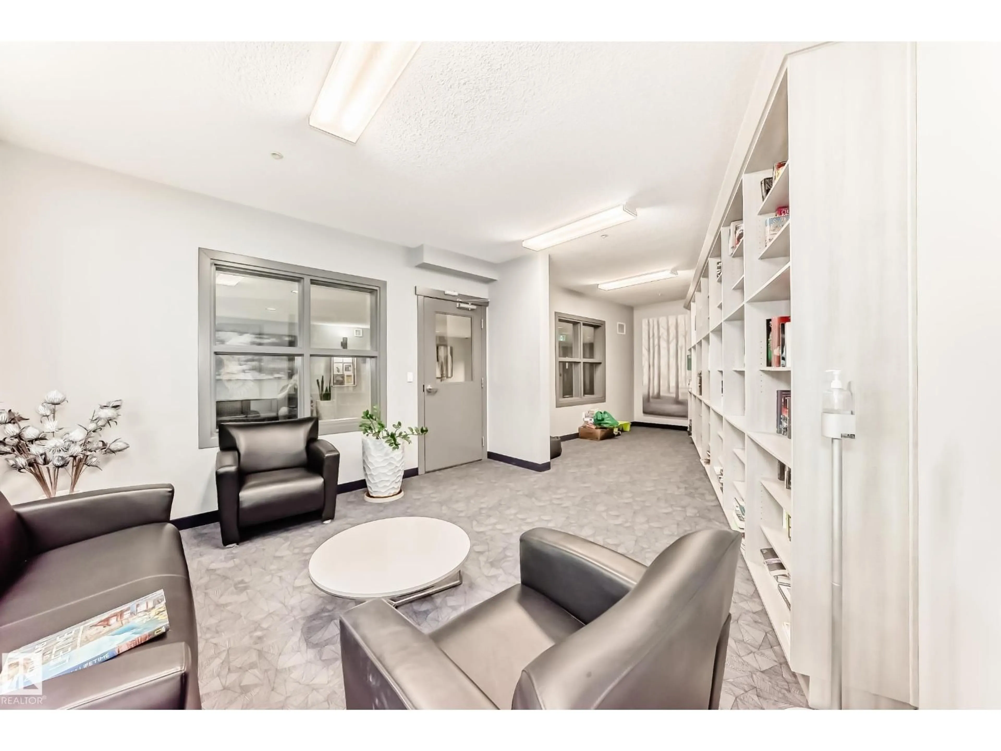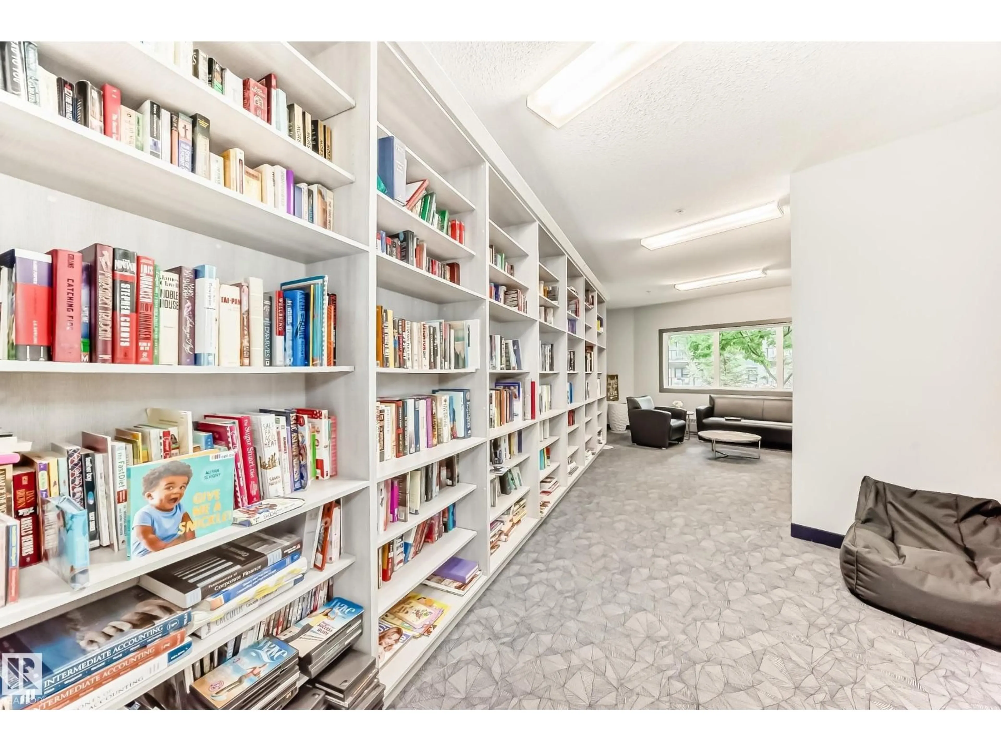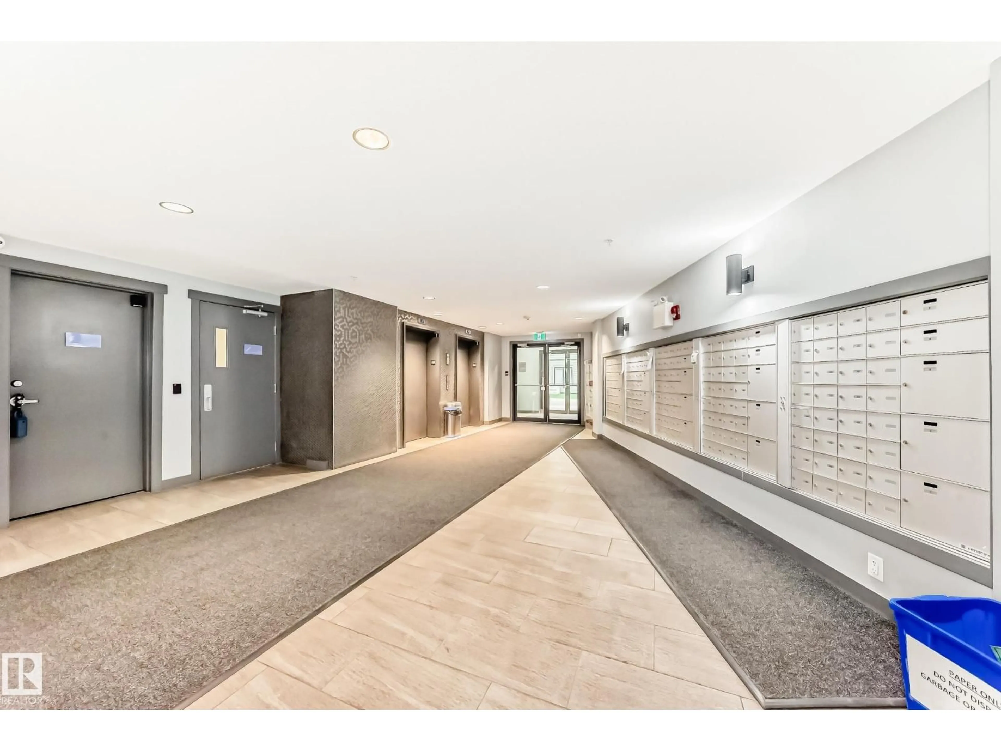#307 - 560 GRIESBACH PARADE, Edmonton, Alberta T5E6X1
Contact us about this property
Highlights
Estimated valueThis is the price Wahi expects this property to sell for.
The calculation is powered by our Instant Home Value Estimate, which uses current market and property price trends to estimate your home’s value with a 90% accuracy rate.Not available
Price/Sqft$290/sqft
Monthly cost
Open Calculator
Description
Spacious 1,333 sq. ft. (builder's size) top-floor condo in the highly desirable Griesbach community! This 3-bedroom, 2-bath home boasts modern finishes including a heat pump, quartz countertops, soft-close cabinets and drawers, and durable LVP/LVT flooring throughout the main living areas, with cozy carpet in the bedrooms. Enjoy a north-facing deck overlooking the quiet, tree-lined neighborhood—perfect for relaxing or entertaining. Underground tandem parking for two vehicles adds convenience. Griesbach offers a vibrant, family-friendly lifestyle with parks, walking trails, local shops, cafes, and easy access to schools and public transit. Building amenities include a car wash bay, underground parking, library, games room, and exercise room. A stylish, functional home in a thriving, welcoming community! (id:39198)
Property Details
Interior
Features
Main level Floor
Living room
3.35 x 5.18Dining room
4.24 x 2.74Kitchen
2.74 x 3.14Primary Bedroom
3.35 x 3.75Condo Details
Inclusions
Property History
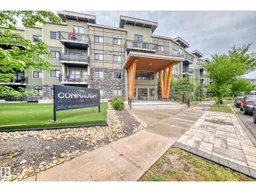 24
24
