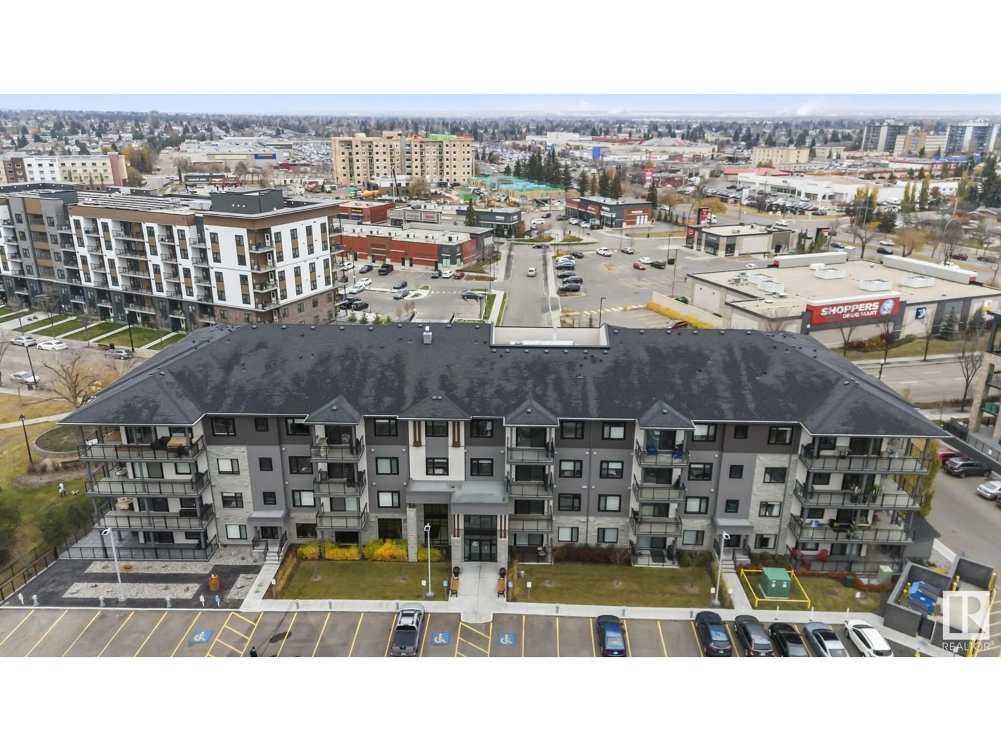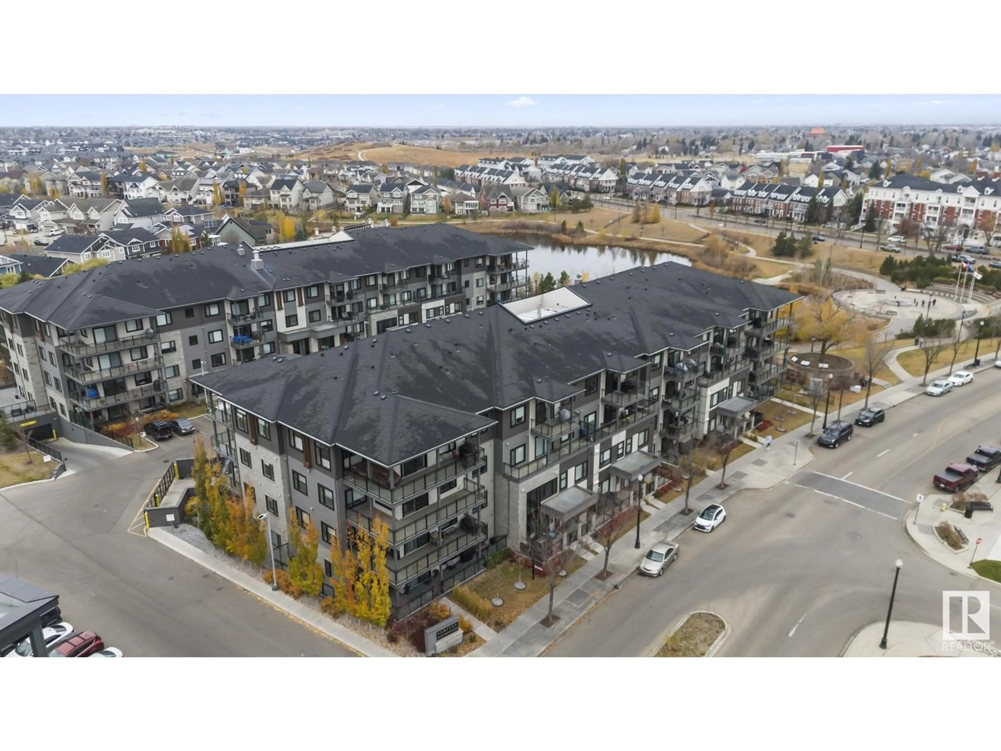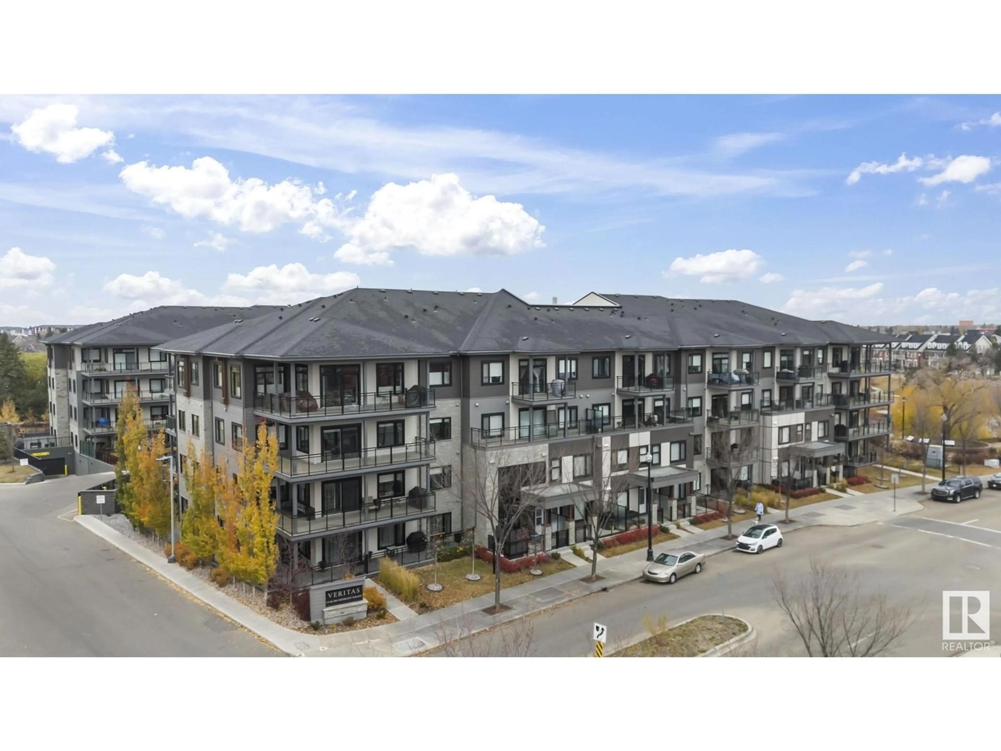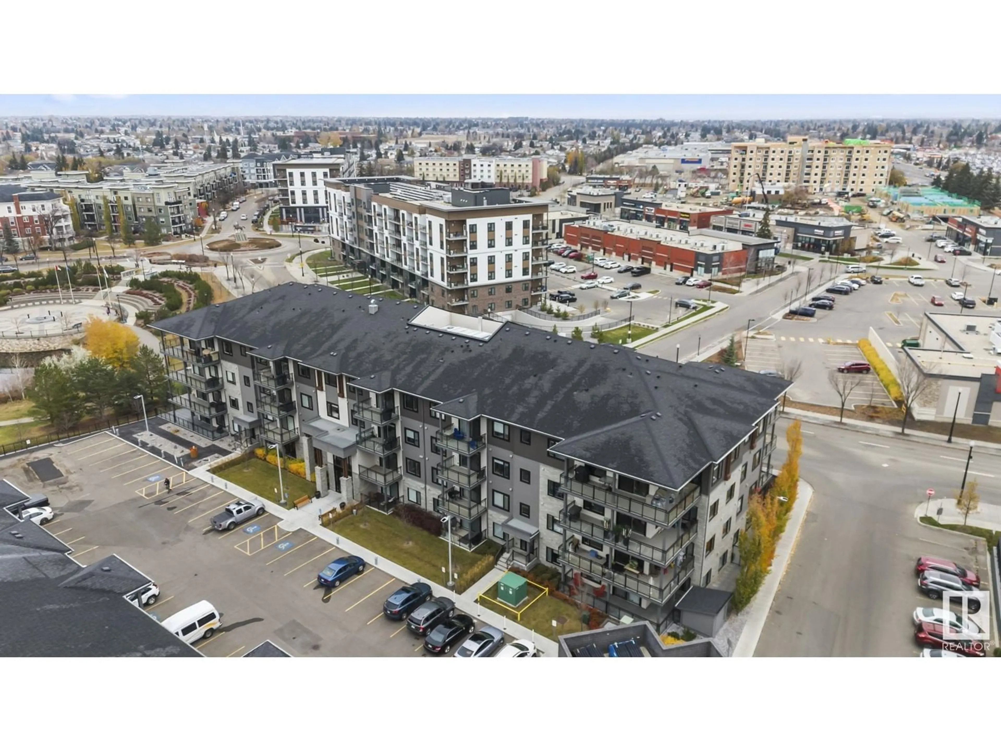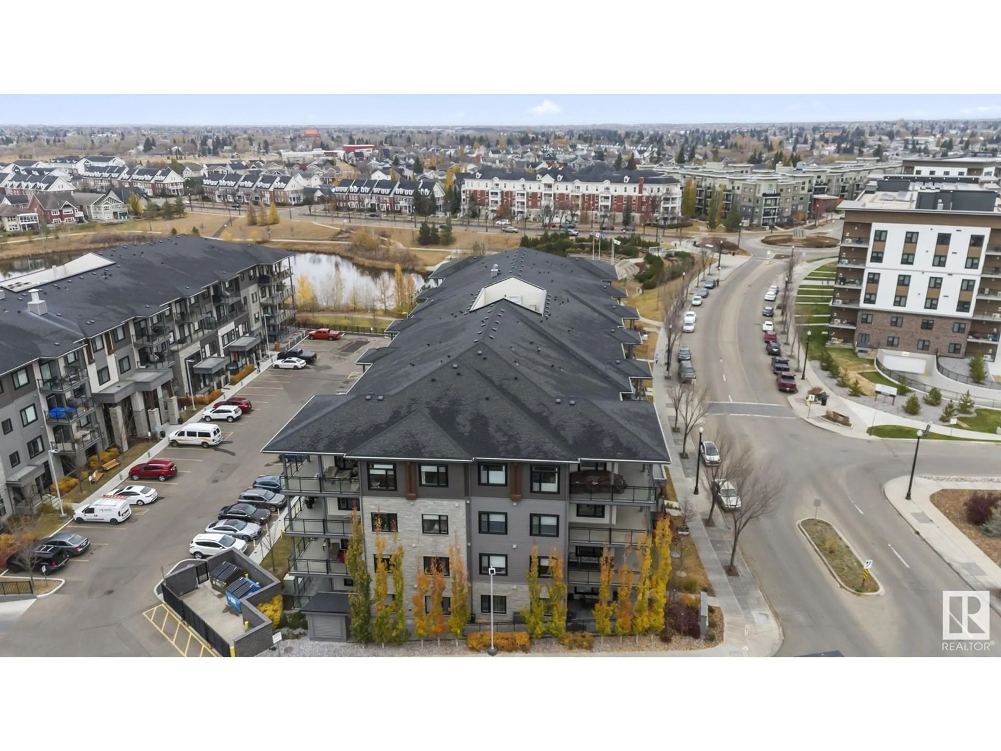#223 - 524 GRIESBACH PR, Edmonton, Alberta T5E6X2
Contact us about this property
Highlights
Estimated valueThis is the price Wahi expects this property to sell for.
The calculation is powered by our Instant Home Value Estimate, which uses current market and property price trends to estimate your home’s value with a 90% accuracy rate.Not available
Price/Sqft$331/sqft
Monthly cost
Open Calculator
Description
Welcome to Veritas in Griesbach — where timeless design and unbeatable value meet in one of Edmonton’s most prestigious communities. This 1-bedroom, 1-bathroom condo offers 713 SF of thoughtfully designed living space with 9-foot ceilings that create an open, airy feel beyond its footprint. Inside, you’ll find quartz countertops, luxury vinyl plank flooring, stainless steel appliances, and in-suite laundry — a perfect blend of style and function. Enjoy access to premium building amenities including a fitness centre, social room, and guest suite for visiting friends and family. Located just steps from walking trails, lakes, and Griesbach’s 24-acre park, with quick access to shops, restaurants, and transit, this home delivers peaceful living with urban convenience. Ideal for professionals, retirees, or savvy investors, this is one of the most affordable units in Veritas — and a rare chance to own in a building known for quality and community. (id:39198)
Property Details
Interior
Features
Main level Floor
Living room
11'11 x 11'8Dining room
14'9 x 7'3"Kitchen
14' x 13'2"Primary Bedroom
10'3 x 14'2"Condo Details
Amenities
Ceiling - 9ft
Inclusions
Property History
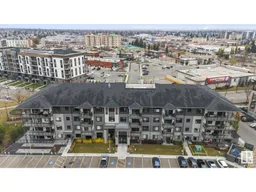 48
48
