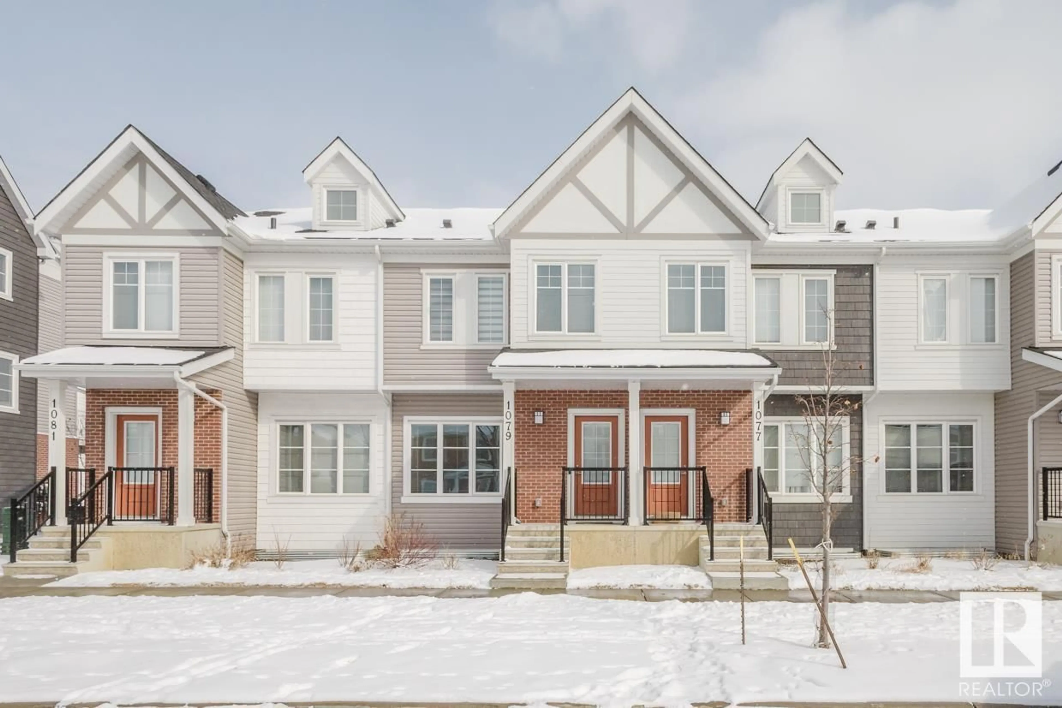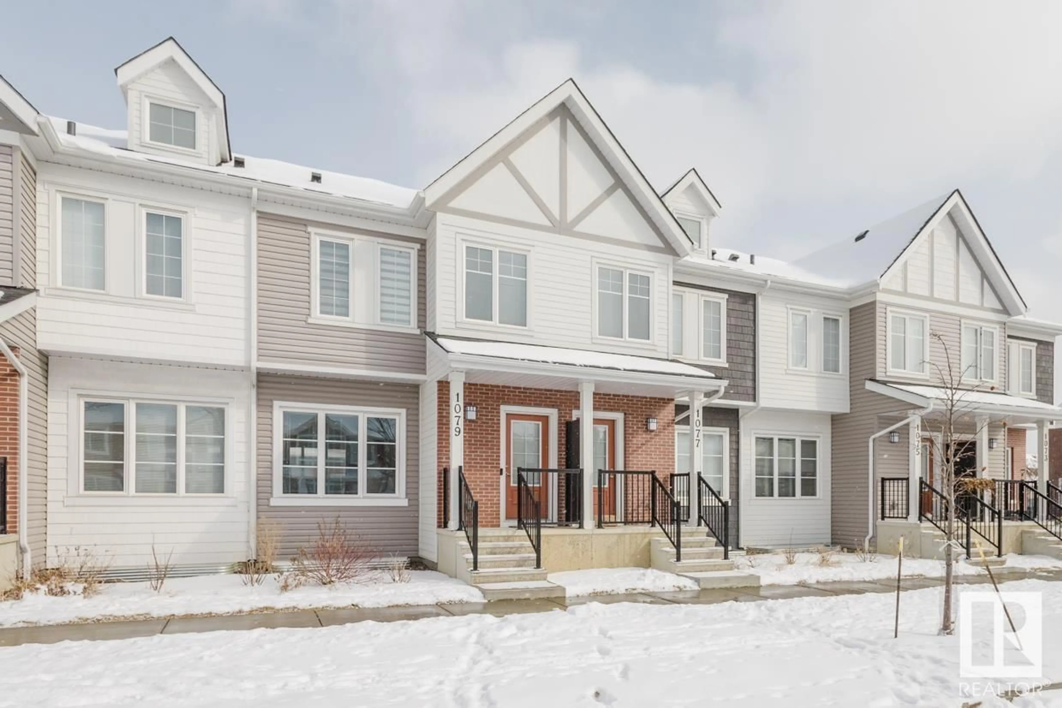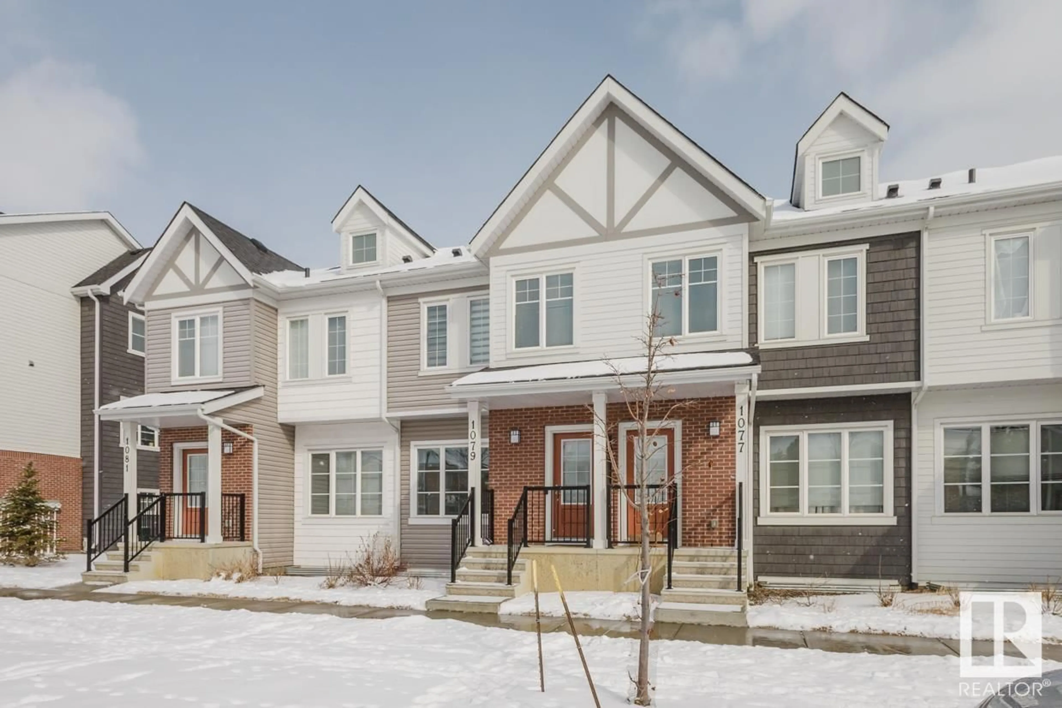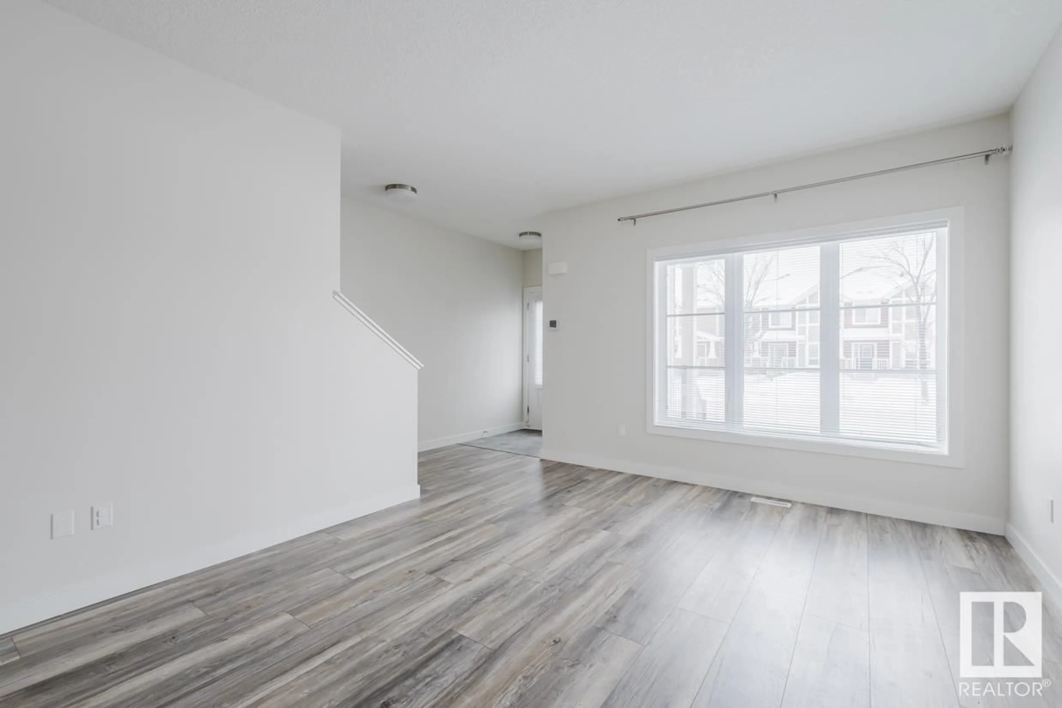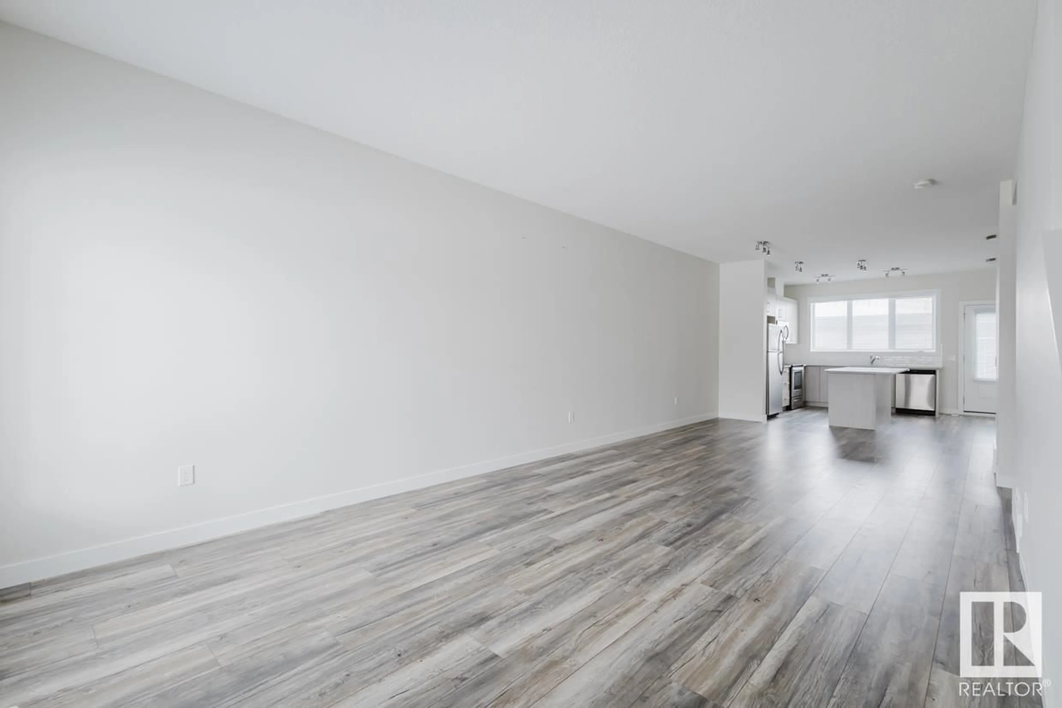1079 GAULT BV NW, Edmonton, Alberta T5E6W3
Contact us about this property
Highlights
Estimated ValueThis is the price Wahi expects this property to sell for.
The calculation is powered by our Instant Home Value Estimate, which uses current market and property price trends to estimate your home’s value with a 90% accuracy rate.Not available
Price/Sqft$262/sqft
Est. Mortgage$1,760/mo
Maintenance fees$271/mo
Tax Amount ()-
Days On Market3 days
Description
Welcome to this well-maintained 2 story townhome located in highly desirable Griesbach. As you enter, you are welcomed by a spacious foyer. Main floor features a 9' ceiling, living room w/ oversized large south facing windows & tons of natural light; Vinyl plank flooring throughout. Chef's kitchen boasts modern & sleek cabinetry, large island with quartz countertops throughout, stainless steel appliances and closet pantry. Dining connects the kitchen & living room with great convenience. Upstairs, you'll find a loft area - perfect as an office area and two large master bedrooms & both with walk-in closets and 4pc ensuite. Primary bedroom comes with double sinks & a gorgeous glass shower w/ tile surrounds. Second floor laundry. Full & open basement is waiting for your personal touches - rare in the complex with the basement! single detached garage. Close to walking trails, ponds, transit center, T&T supermarket. Easy access to 97 Street and Anthony Henday. (id:39198)
Property Details
Interior
Features
Main level Floor
Living room
3.74 m x 5.2 mDining room
2.95 m x 3.52 mKitchen
Condo Details
Amenities
Ceiling - 9ft, Vinyl Windows
Inclusions
Property History
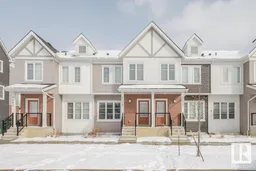 30
30
