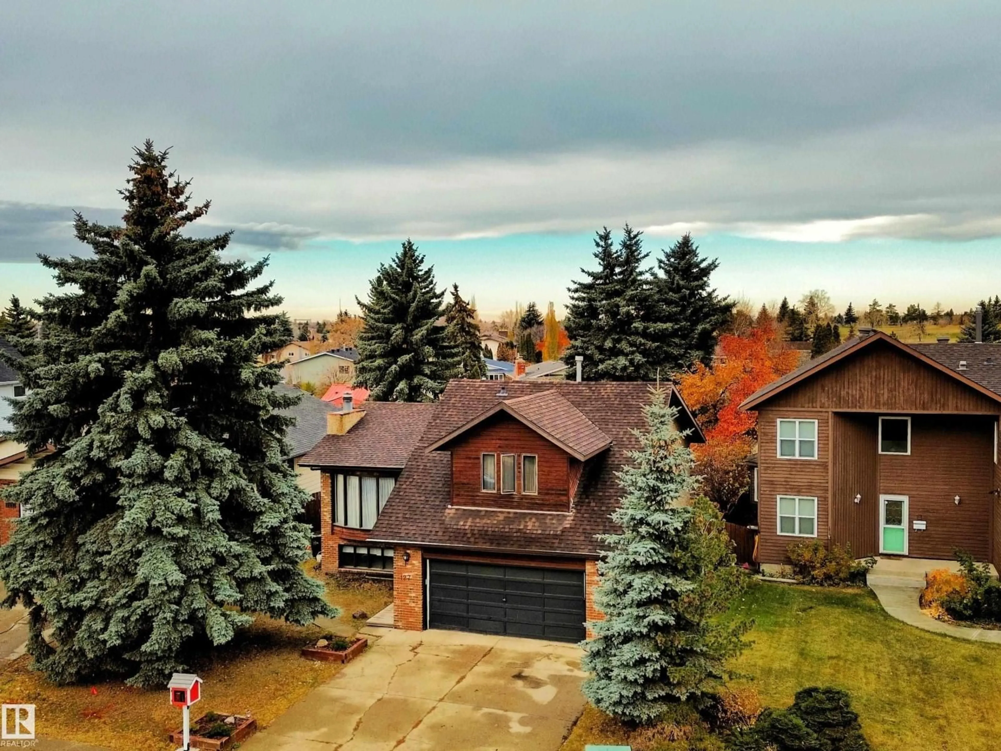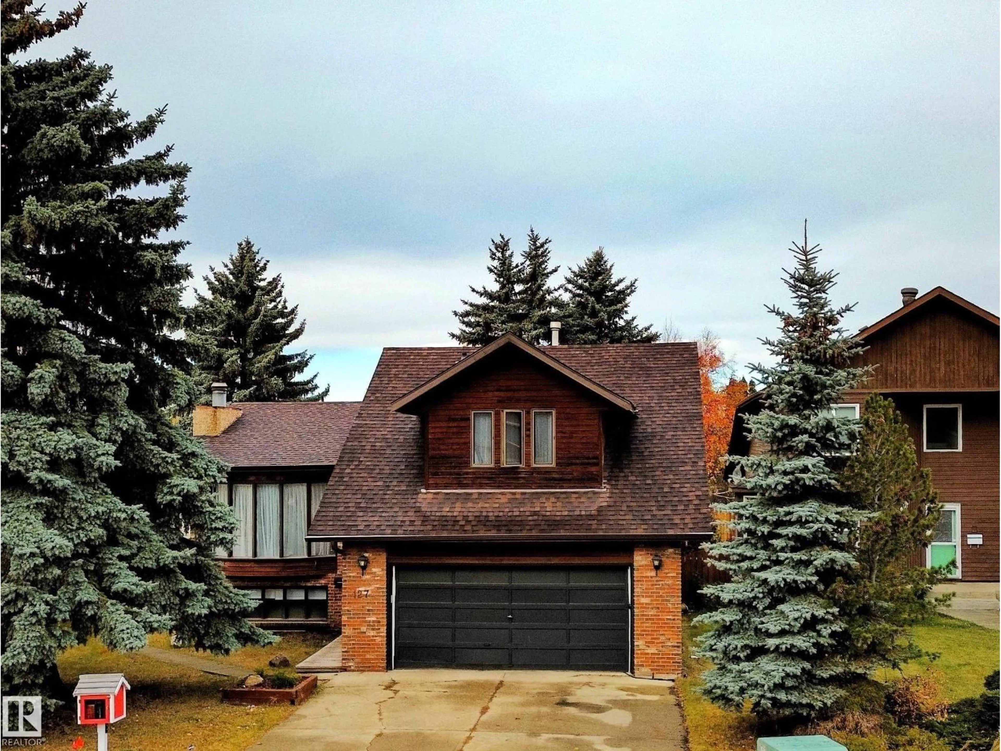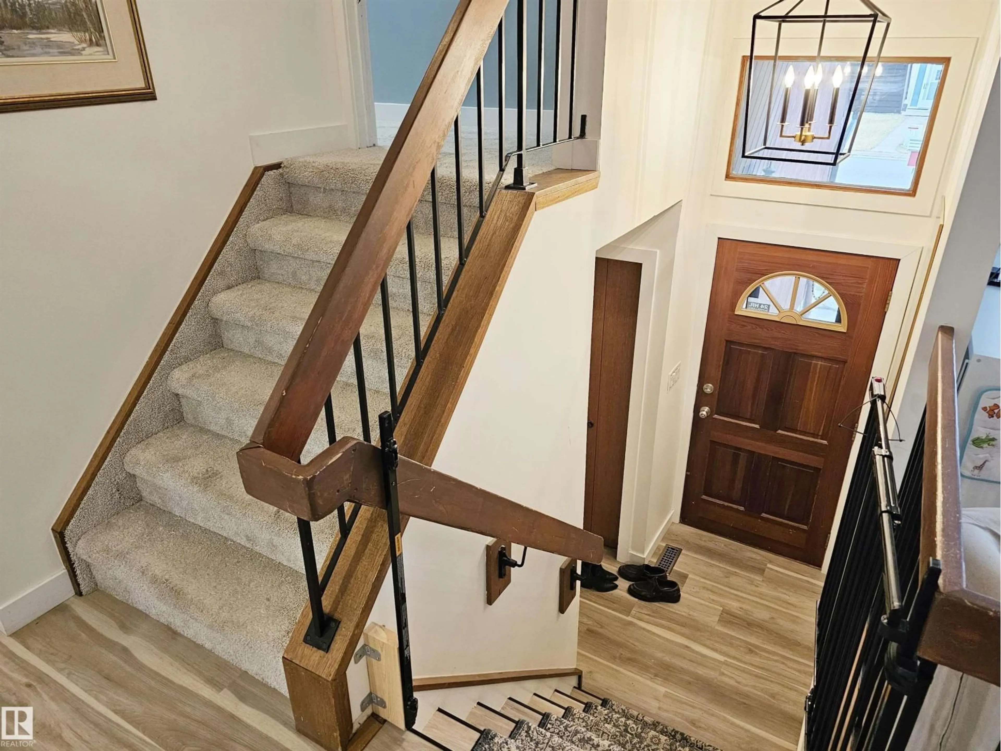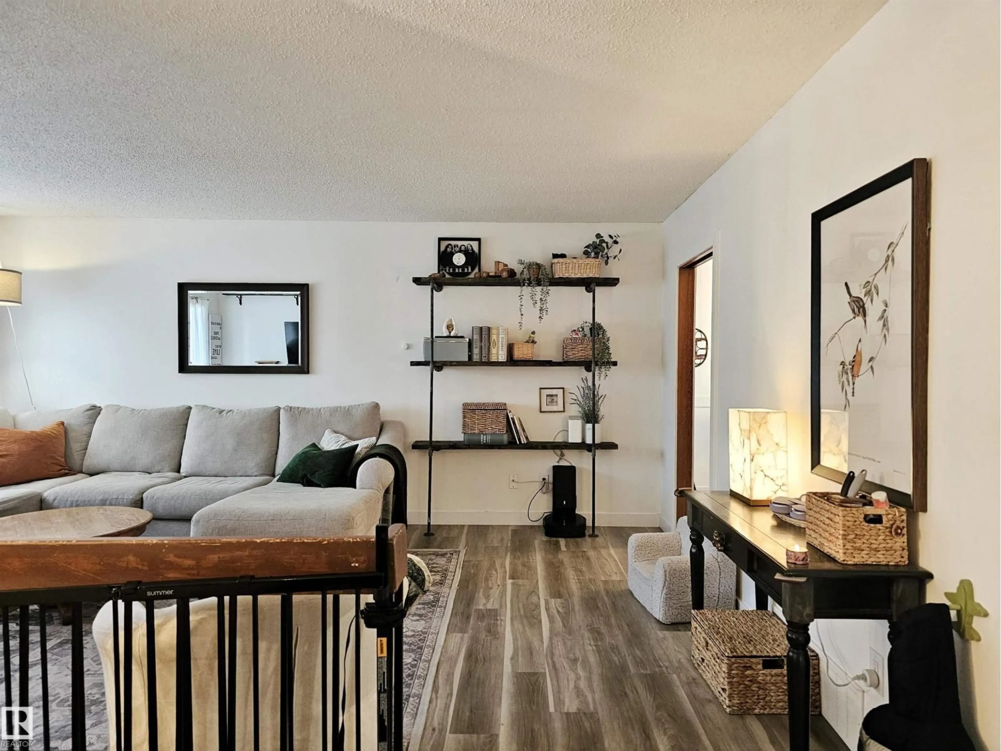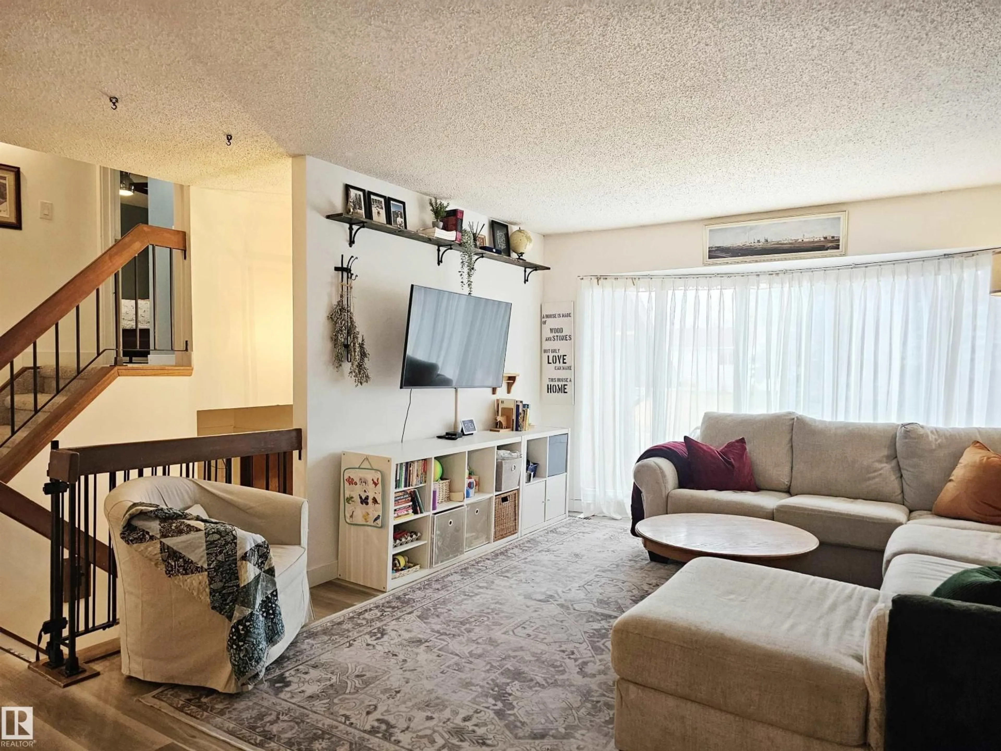NW - 127 GRAND MEADOW CR, Edmonton, Alberta T6L1X1
Contact us about this property
Highlights
Estimated valueThis is the price Wahi expects this property to sell for.
The calculation is powered by our Instant Home Value Estimate, which uses current market and property price trends to estimate your home’s value with a 90% accuracy rate.Not available
Price/Sqft$334/sqft
Monthly cost
Open Calculator
Description
Gorgeously updated and quietly enchanting, this 4 bed/3 bath home rests on a park-like 7,324+ sq ft west-facing lot at the heart of a serene Greenview cul-de-sac. Across 2,650+ sq ft of beautifully refreshed living space, warm longboard flooring (2022) and soft neutral tones create an inviting sense of calm. Sunlight pours through the front living room into the formal dining area and kitchen (2022), where upgraded appliances and quartz counters frame a sun-swept breakfast nook. From here, step into the glowy sunroom just off a newer patio (2024), w/ the kind of private yard that makes evenings linger. Down the hall, a 4 pc bath and generous 2nd and 3rd bedrooms await. Upstairs, the oversized primary retreat feels almost storybook with its California Closet walk-in, private study, and luxurious 5 pc ensuite. A finished basement adds a timeless brick wood-burning fireplace, great room, 4th bedroom, gym, & 3 pc bath. Extras incl. tankless hot water (2024), NEW furnace & heat pump (2025), and EV-ready garage. (id:39198)
Property Details
Interior
Features
Main level Floor
Living room
5.37 x 3.91Dining room
4.35 x 2.72Kitchen
3.43 x 3.09Bedroom 2
2.75 x 2.64Property History
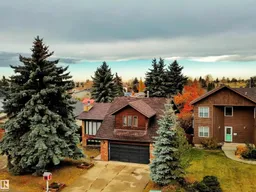 72
72
