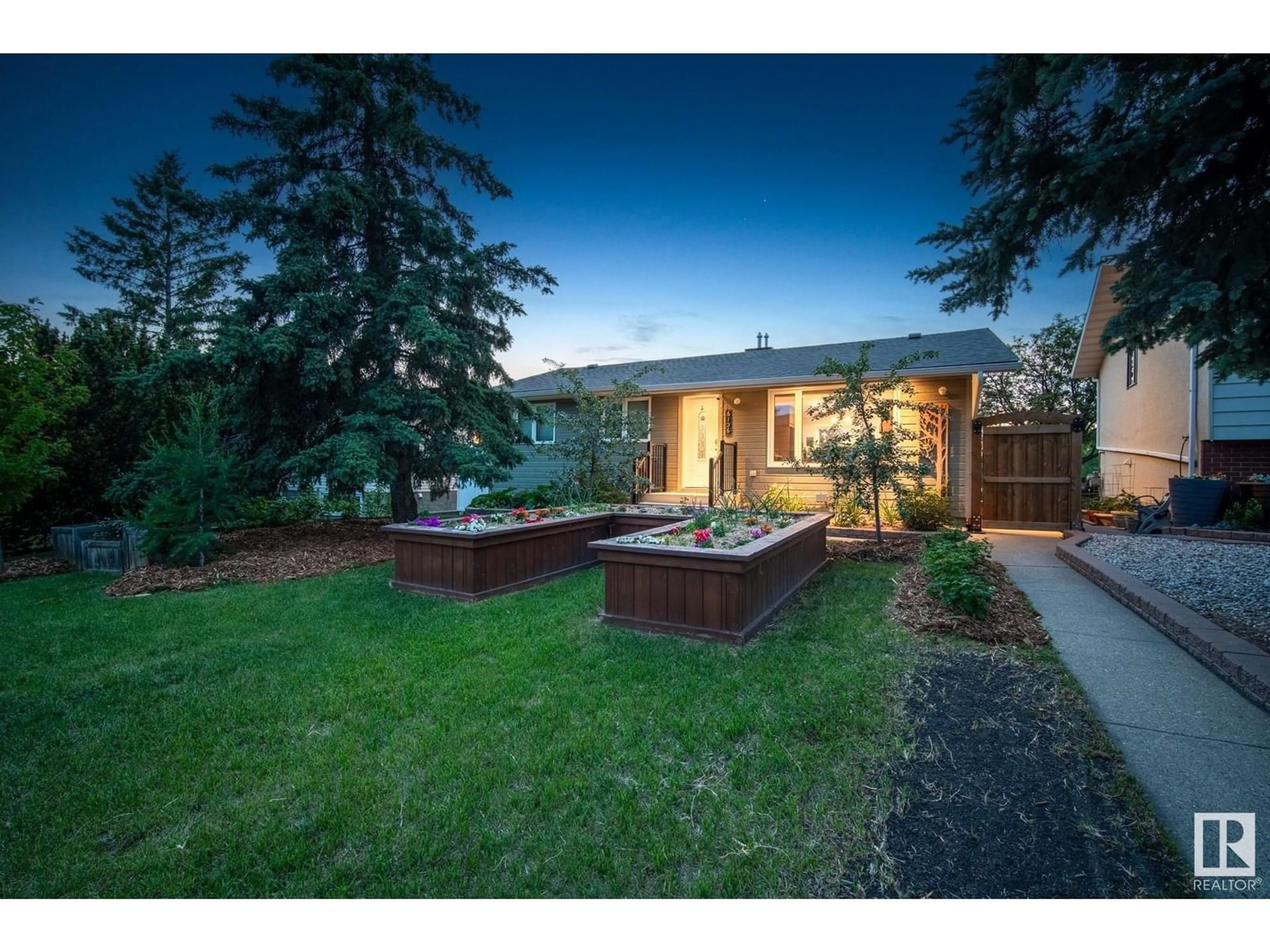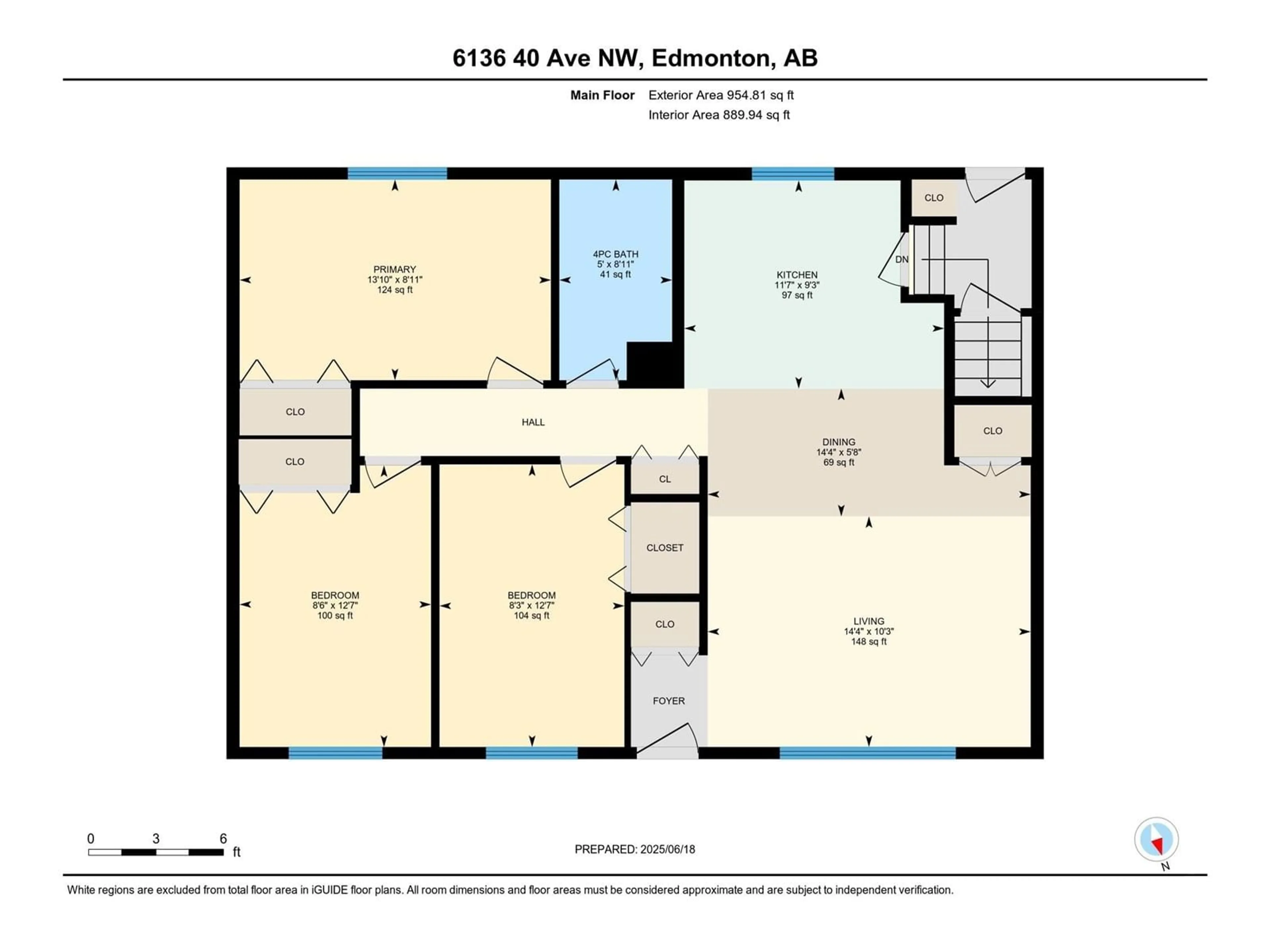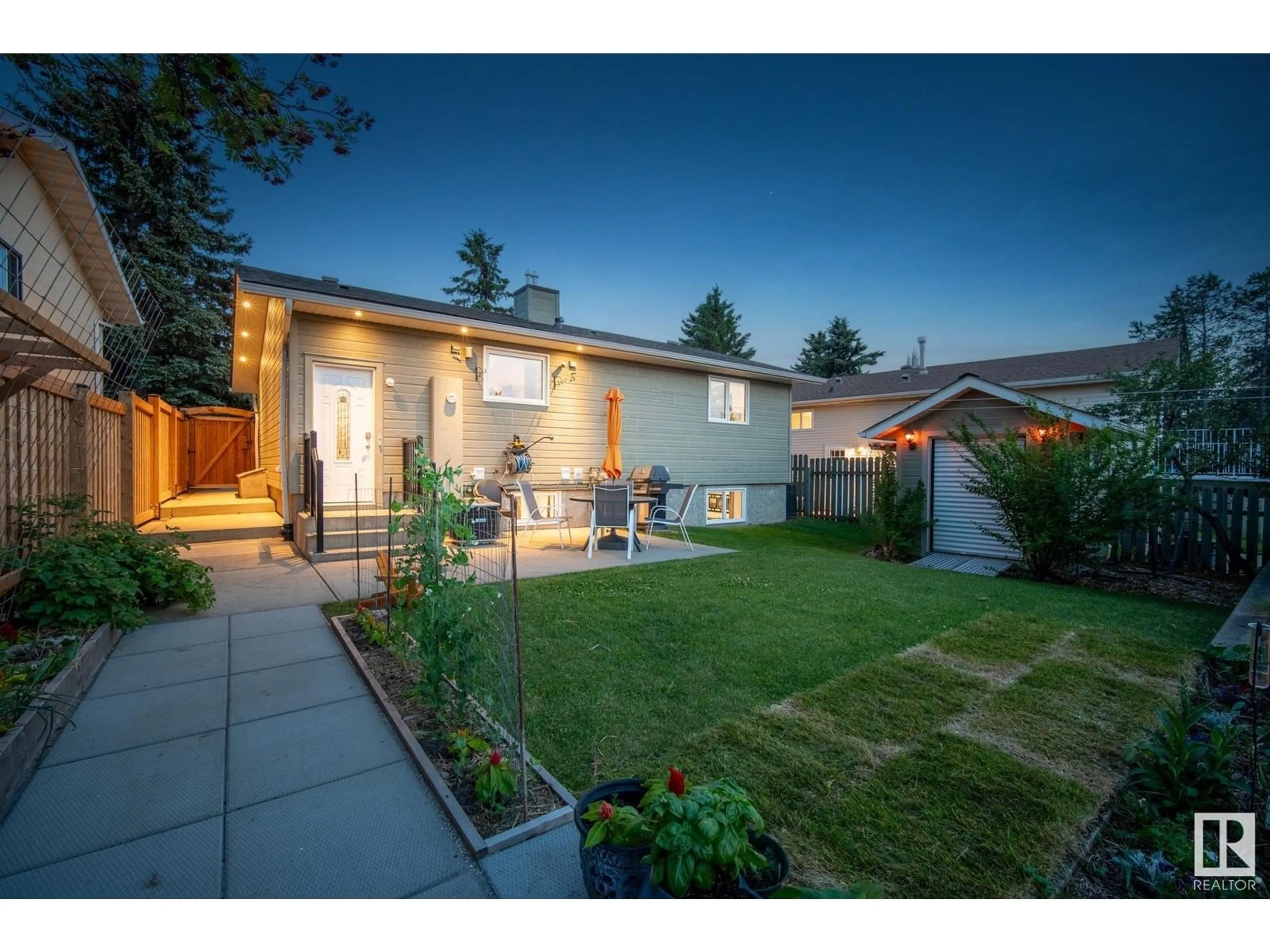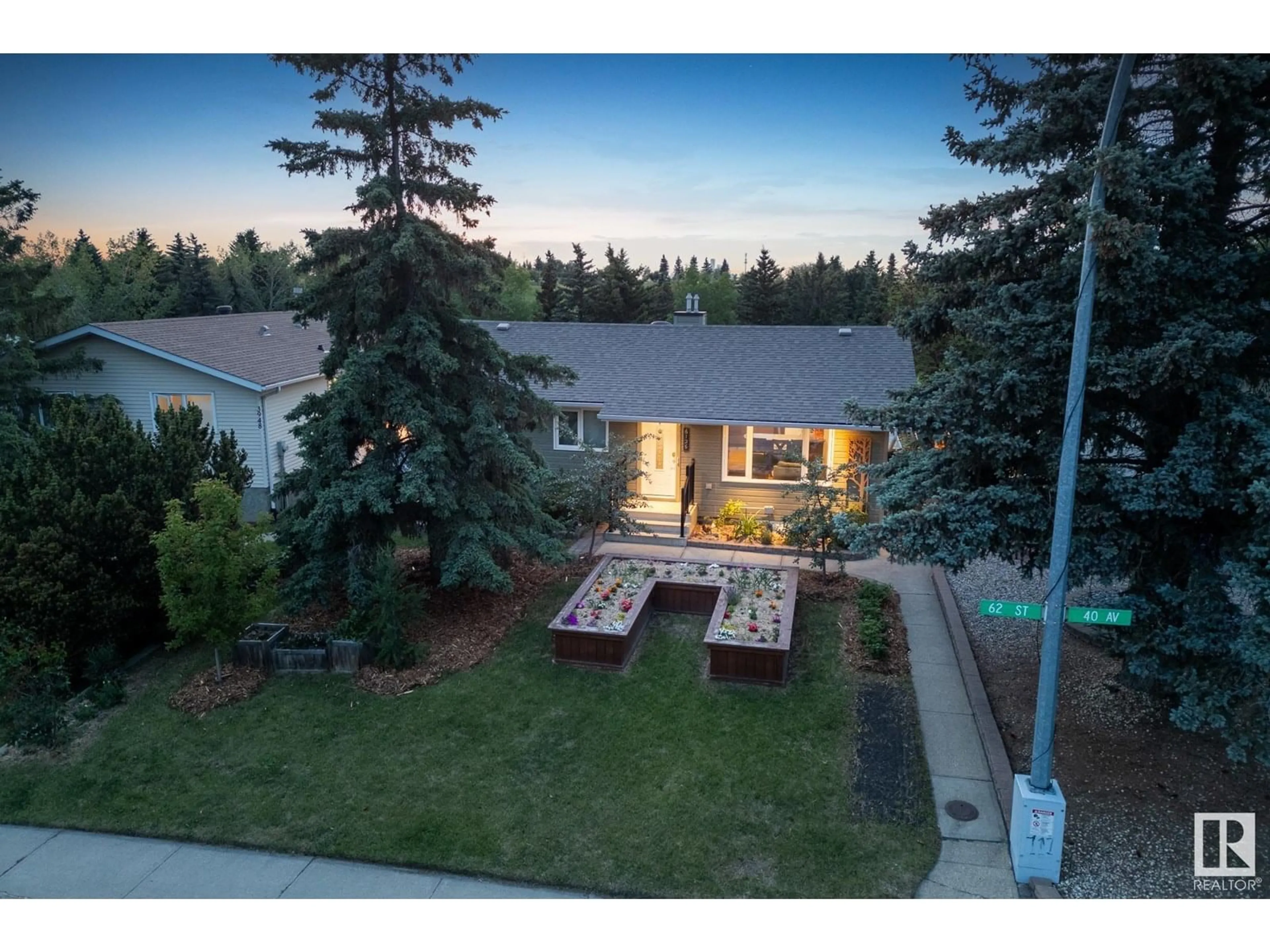6136 40 AV NW, Edmonton, Alberta T6L1N7
Contact us about this property
Highlights
Estimated valueThis is the price Wahi expects this property to sell for.
The calculation is powered by our Instant Home Value Estimate, which uses current market and property price trends to estimate your home’s value with a 90% accuracy rate.Not available
Price/Sqft$544/sqft
Monthly cost
Open Calculator
Description
BEAUTIFUL HOME W/ BASEMENT SUITE (no permit), LARGE GARAGE, GREAT NEIGHBOURHOOD, NEAR WALKING TRAILS, LRT STN, BUS STOP, BACKING GOLF COURSE, UNREAL YARD & LANDSCAPE, & TRULY UNMATCHED PRIDE OF OWNERSHIP!! Shingles, Belt driven Grg dr opener[Chamberlain], Comm. grade vinyl plank, [EZ-lay Ecolay], Electrolux Central Vac - all 2014; Thermocraft Grg dr, Siding[Canexcel Ridgewood (color:Acadia)], Vinyl triple pane windows[Galaxy], Doors, soffit, soffit lighting, eavestroughs, Custom shed w/secure rollup door, Modine Hot Dawg Grg htr all in 2015, 50 gallon Bradford-White Defender HWT ('15 inst. 2017), Carrier Infinity Furnace - 2017, TWO Upgraded kitchens, bathrooms, bsmt. suite, Main floor fridge, 2 DW's, 2 Frigidaire Gallery fingerprint resistant dark stainless steel rangehood microwaves, Samsung Washer & dryer - all new in 2018, Retaining walls, sidewalk, fence, backyard - 2021-2022, Alum.rails - 2023, A/C -2024[Keeprite], Kitchen taps -2025. AMAZING LOCATION! 2 GEN. FAM? ADULT KIDS? NEED 2ND KITCHEN? WOW!! (id:39198)
Property Details
Interior
Features
Main level Floor
Living room
Dining room
Kitchen
Primary Bedroom
Exterior
Parking
Garage spaces -
Garage type -
Total parking spaces 4
Property History
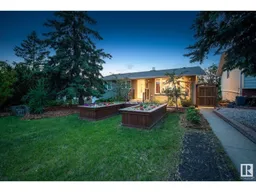 62
62
