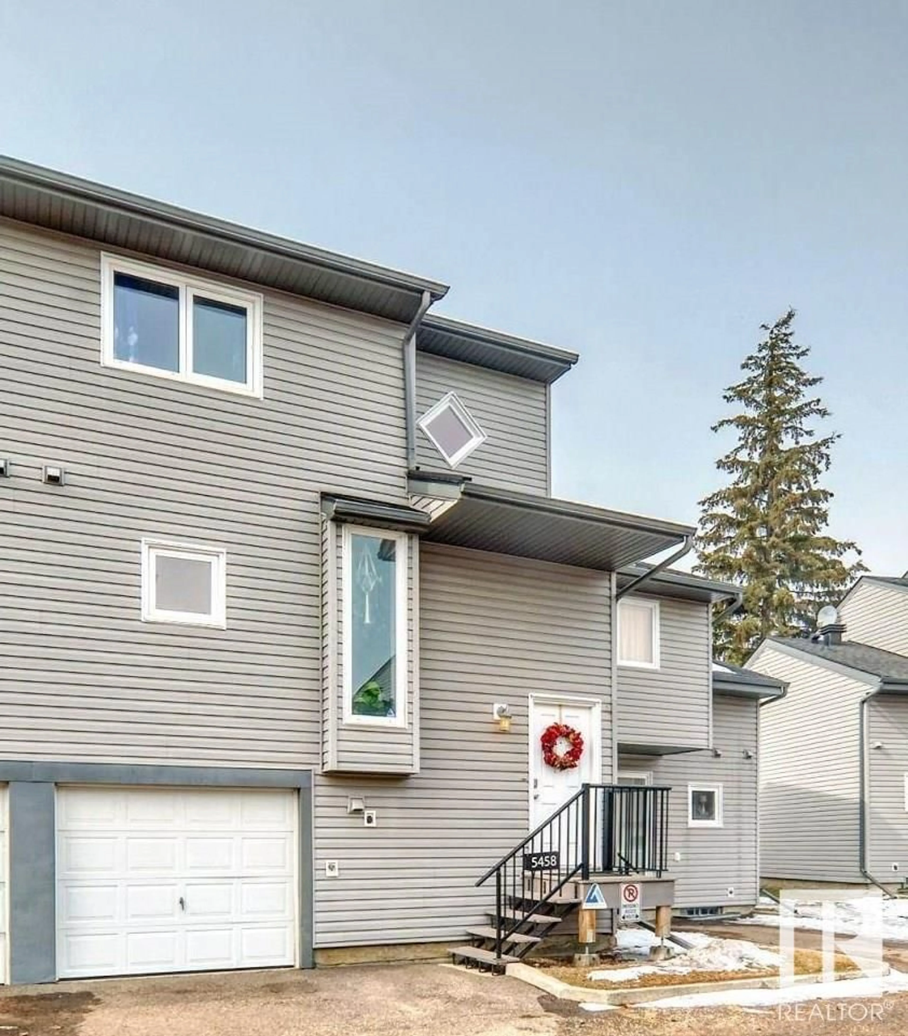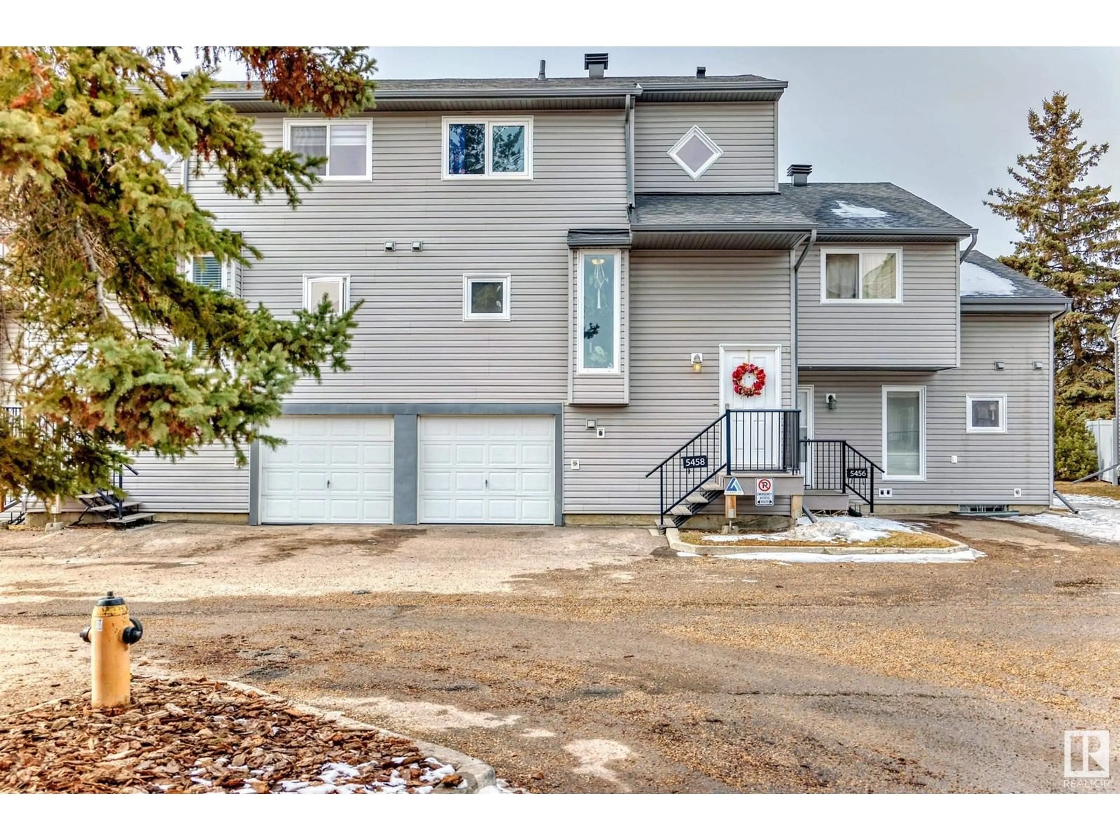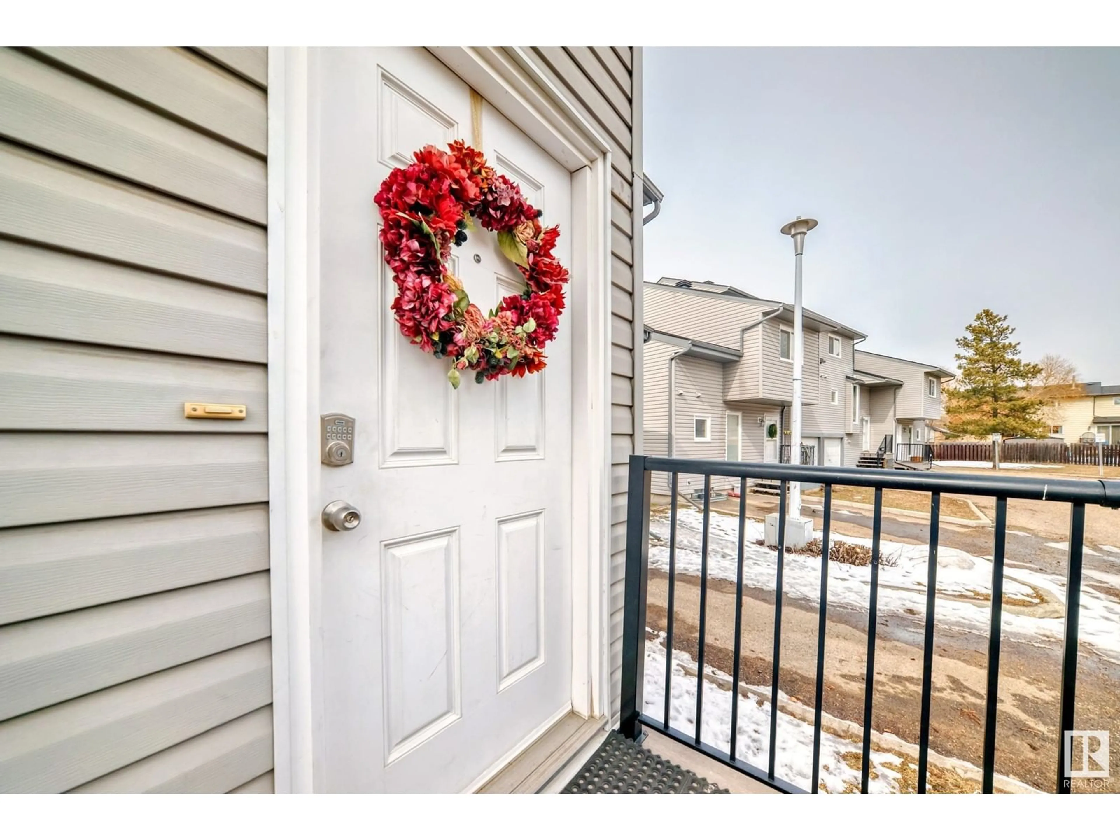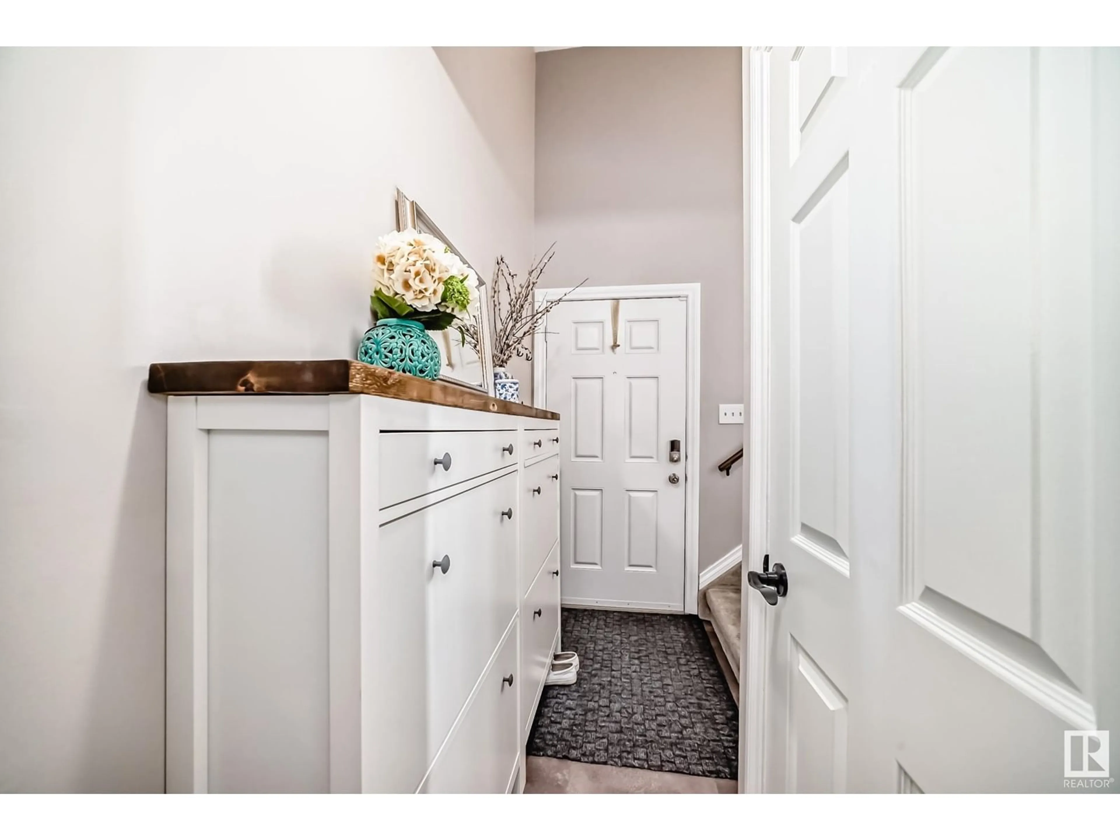5458 38A AV NW, Edmonton, Alberta T6L6K4
Contact us about this property
Highlights
Estimated ValueThis is the price Wahi expects this property to sell for.
The calculation is powered by our Instant Home Value Estimate, which uses current market and property price trends to estimate your home’s value with a 90% accuracy rate.Not available
Price/Sqft$239/sqft
Est. Mortgage$1,284/mo
Maintenance fees$344/mo
Tax Amount ()-
Days On Market25 days
Description
The work is all done! All you need to do is enjoy! Extensive renovations throughout starting with the new kitchen. Glistening cabinets (complete with pantry cabinet) are complemented by sought-after wood countertops, new sink & faucet, stainless-steel appliances & updated backsplash - all in the past 2 years. Fresh hardwood in the dining room and living areas as well as fresh paint throughout the well-maintained home. Note the decorative fireplace and its new wood finish - so NOW! Be impressed with new stair railings and new lighting throughout the home. The two bathrooms have been gutted and refinished - with style and functionality. Three spacious bedrooms, also freshly painted, and new flooring. New inside doorways throughout; new hardware, too! What is left to talk about? The oversized garage, of course! No more scraping for you! All this is quietly tucked away in sought-after Greenview - minutes walk to schools,Grey Nuns, LRT and golfing.Make it yours! (id:39198)
Property Details
Interior
Features
Main level Floor
Living room
4.19 m x 4.23 mDining room
4.18 m x 2.75 mKitchen
3.69 m x 2.64 mExterior
Parking
Garage spaces 2
Garage type -
Other parking spaces 0
Total parking spaces 2
Condo Details
Amenities
Vinyl Windows
Inclusions
Property History
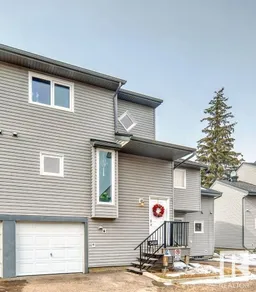 41
41
