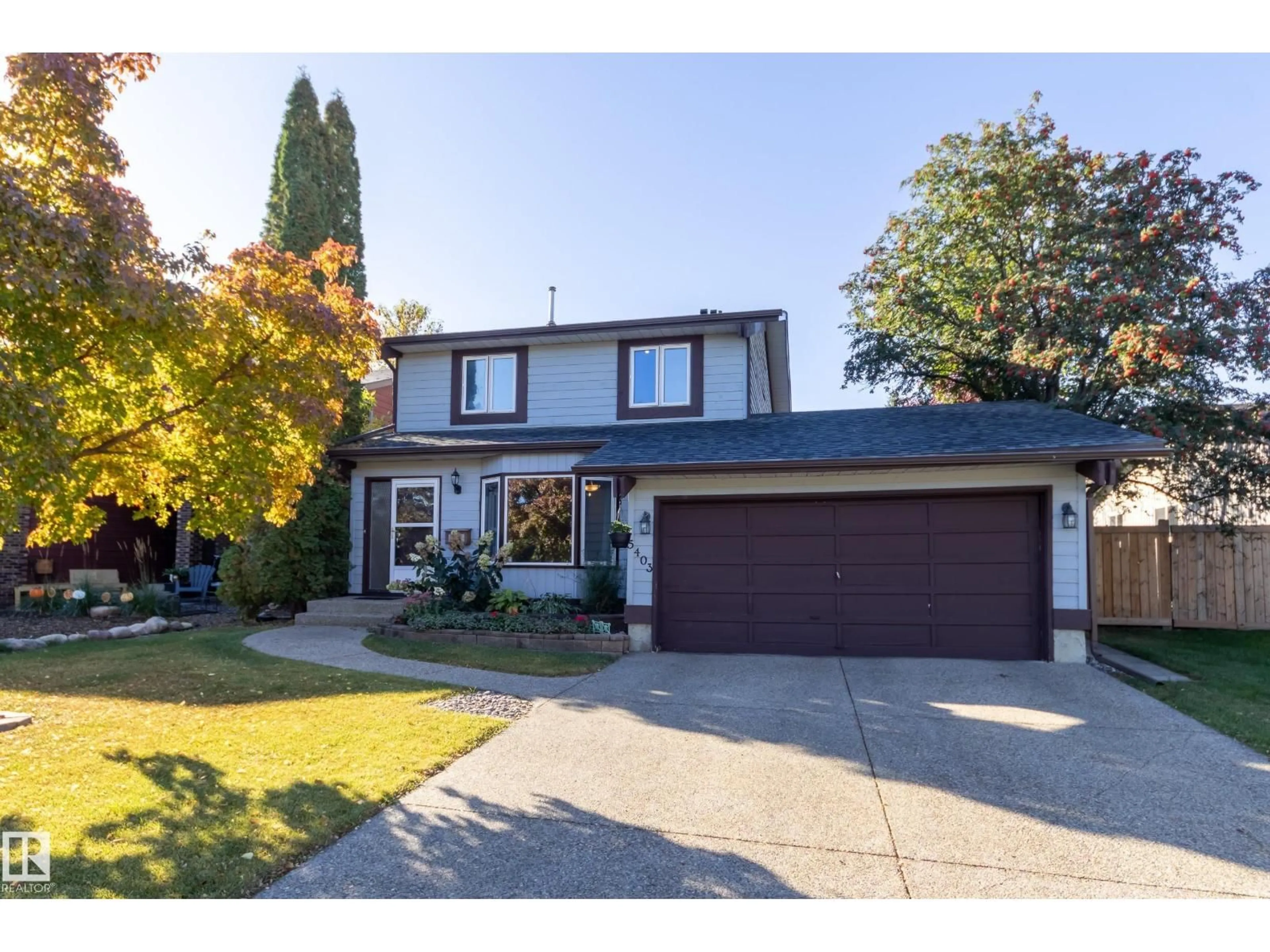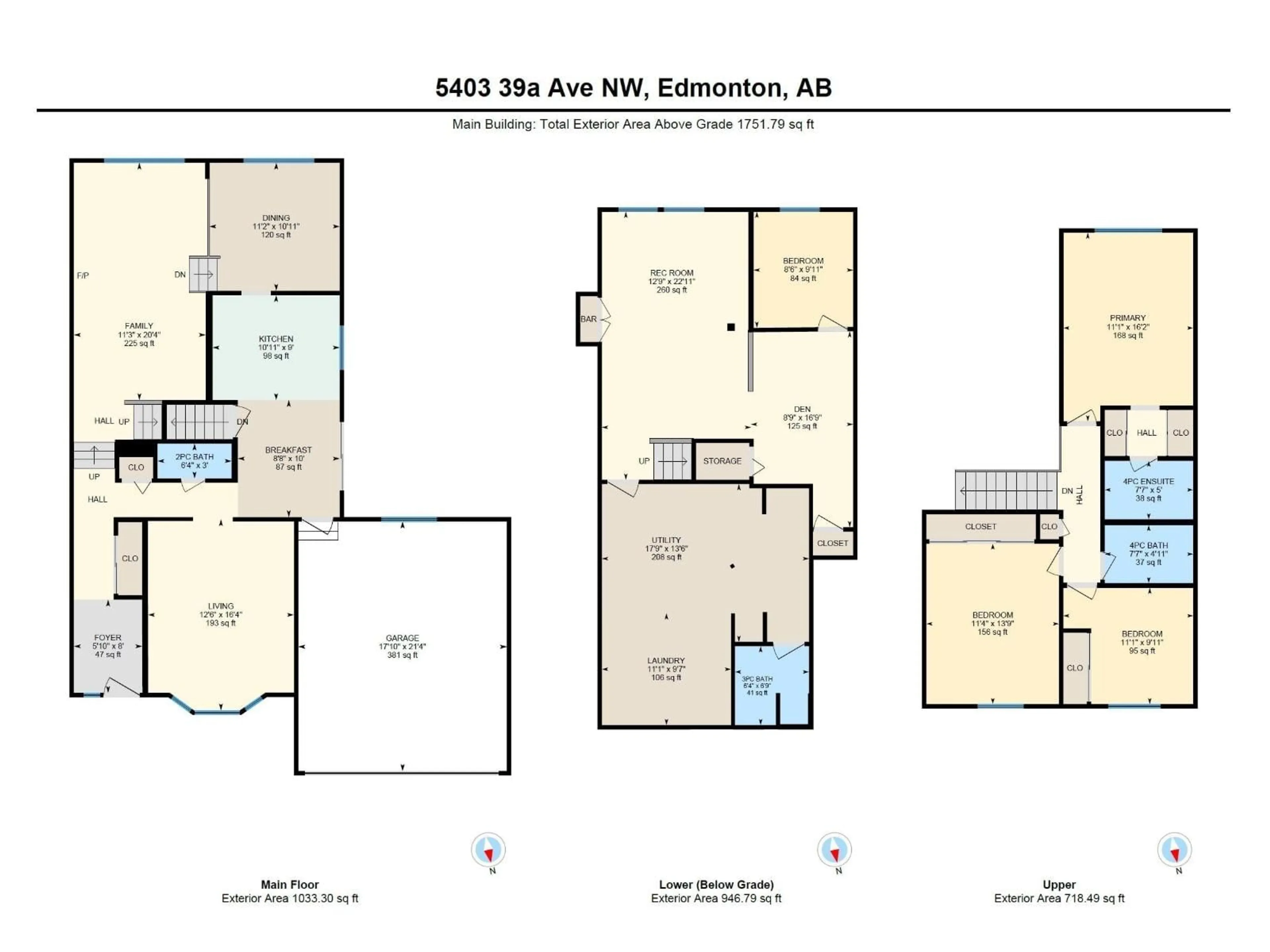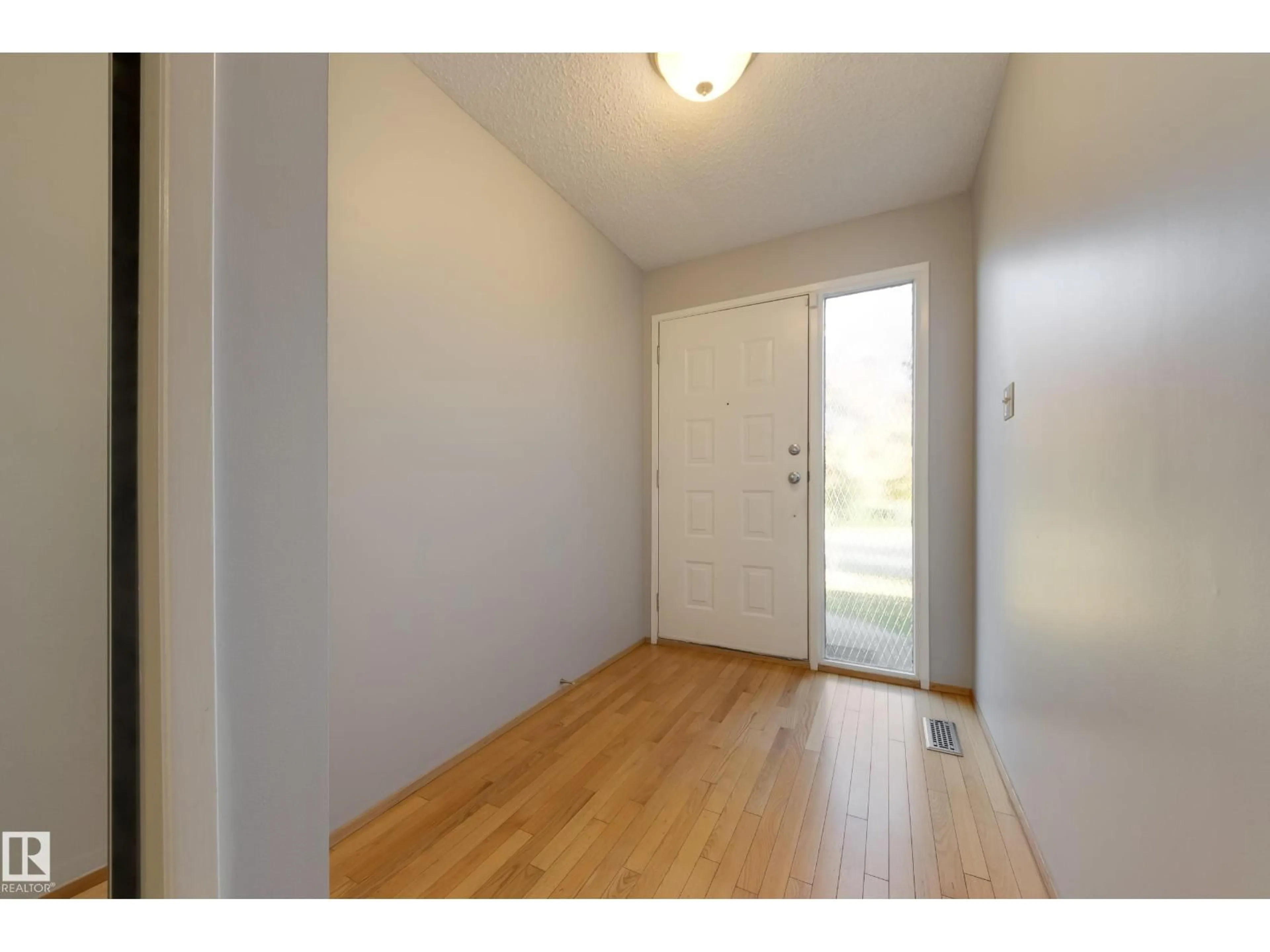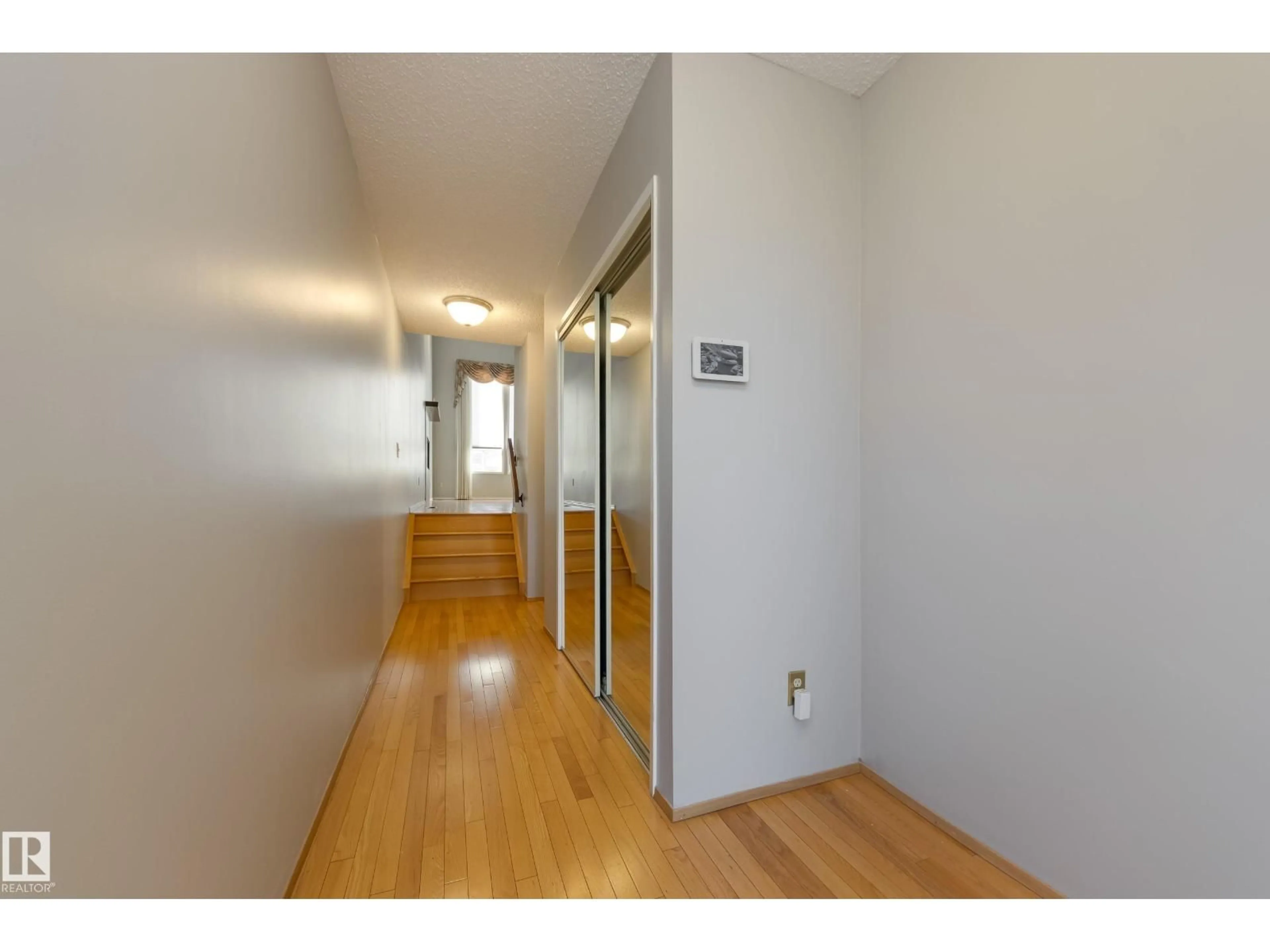5403 39A AV, Edmonton, Alberta T6L2E3
Contact us about this property
Highlights
Estimated valueThis is the price Wahi expects this property to sell for.
The calculation is powered by our Instant Home Value Estimate, which uses current market and property price trends to estimate your home’s value with a 90% accuracy rate.Not available
Price/Sqft$279/sqft
Monthly cost
Open Calculator
Description
Large family? Welcome to this meticulously maintained FORMER SHOW HOME with tons of upgrades. Unique floorplan that features more than 2600 sq ft of living space, incl 4 bdrms, 3 1/2 baths, bonus room with soaring 14' ceiling, floor-to-ceiling windows (with electric blinds) & a beautiful modern horizontal fireplace. There are 4 fully developed, full-height levels. Renovated kitchen w stainless appliances, Corian counters, and a breakfast nook, all leading to the zero-maintenance composite deck w remote-controlled awning. Large dining room, front room & half bath on the main level, & upper level primary suite featuring walk through closets & full ensuite. Two more good-sized bdrms & bath on the upper floor & fully developed lower level with another full bath, family room, 4th bdrm, laundry/work space and excellent mechanicals. The huge, sunny yard has a beautiful perennial border & storage shed. Double attached garage, exposed aggregate driveway & walkway, new 50yr shingles, newer fence & more upgrades. (id:39198)
Property Details
Interior
Features
Main level Floor
Living room
4.99 x 3.8Dining room
3.34 x 3.4Kitchen
Breakfast
3.05 x 2.65Property History
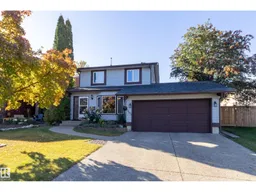 55
55
