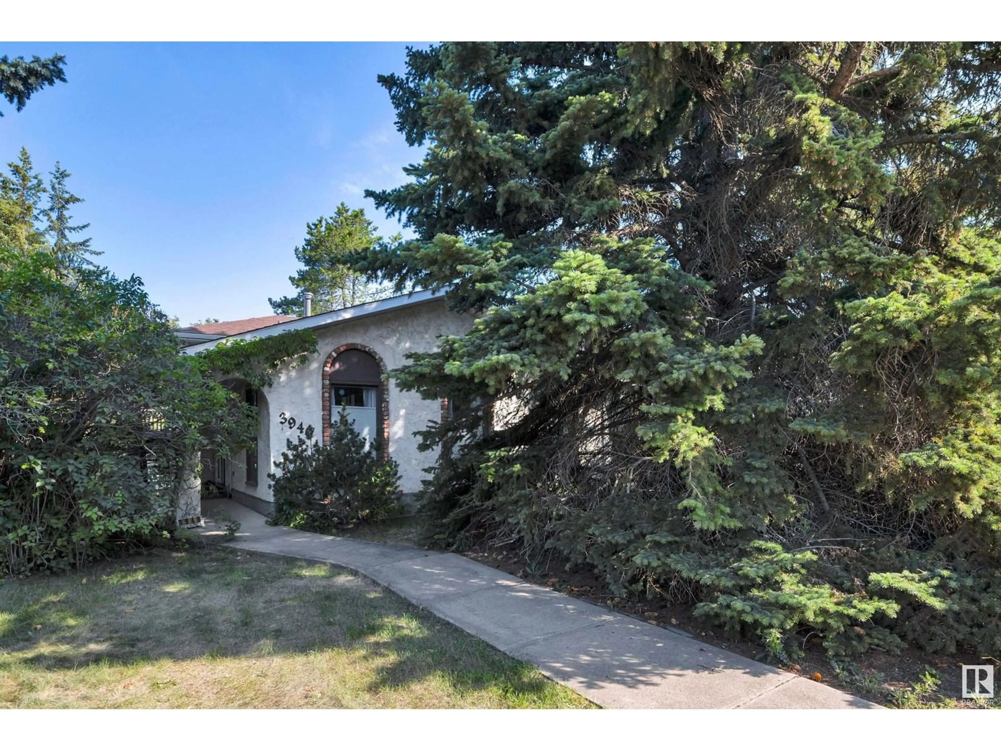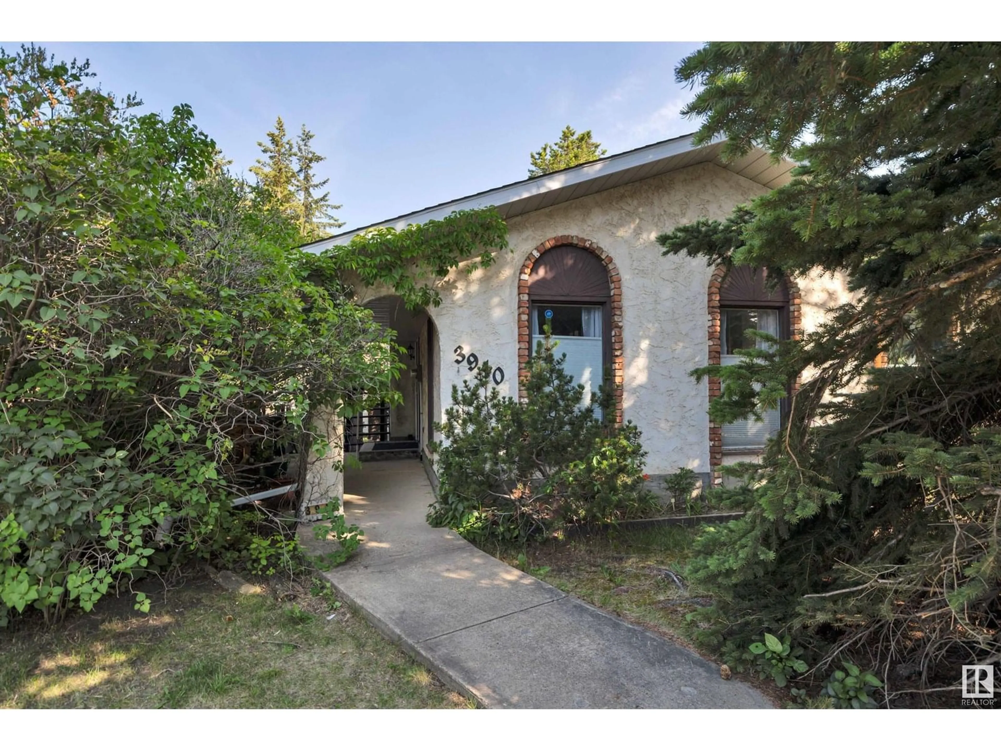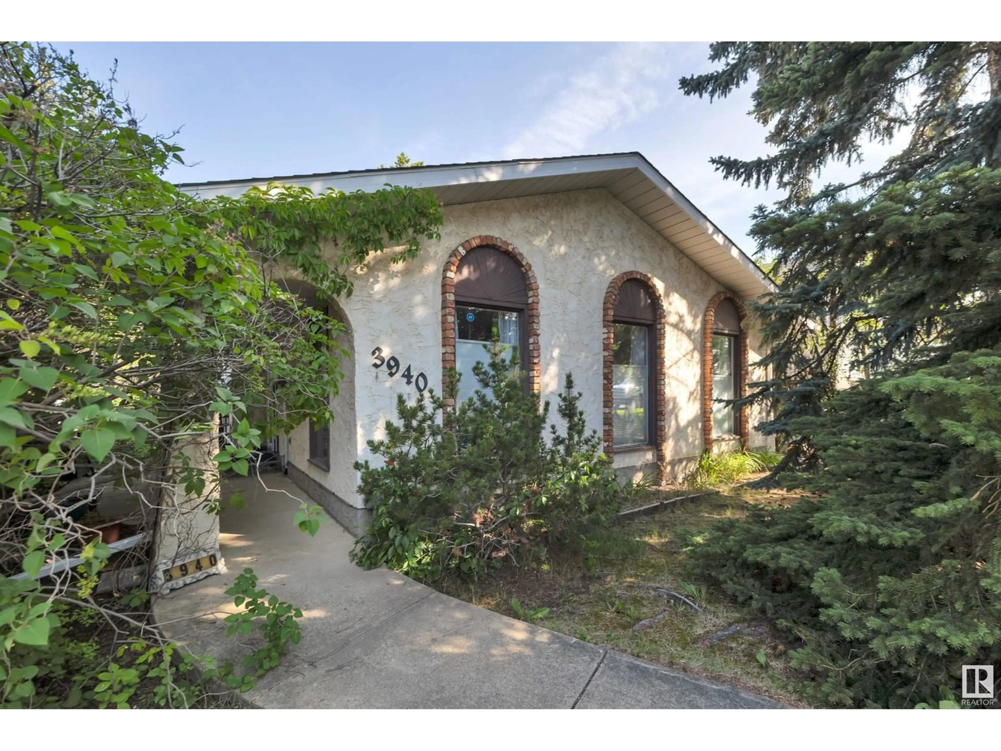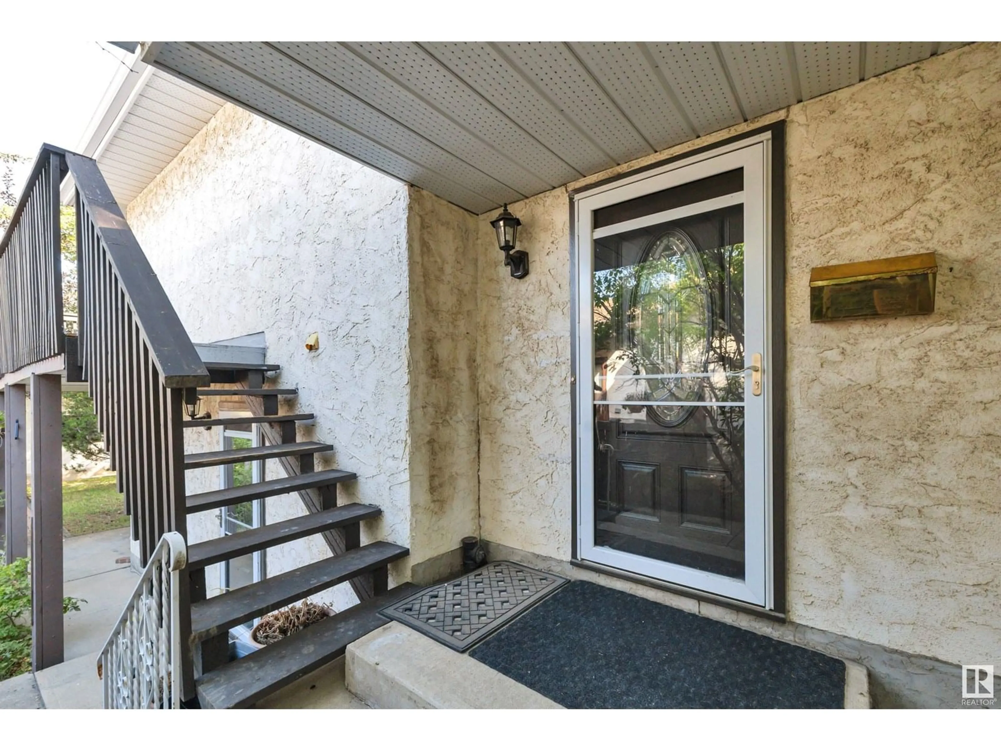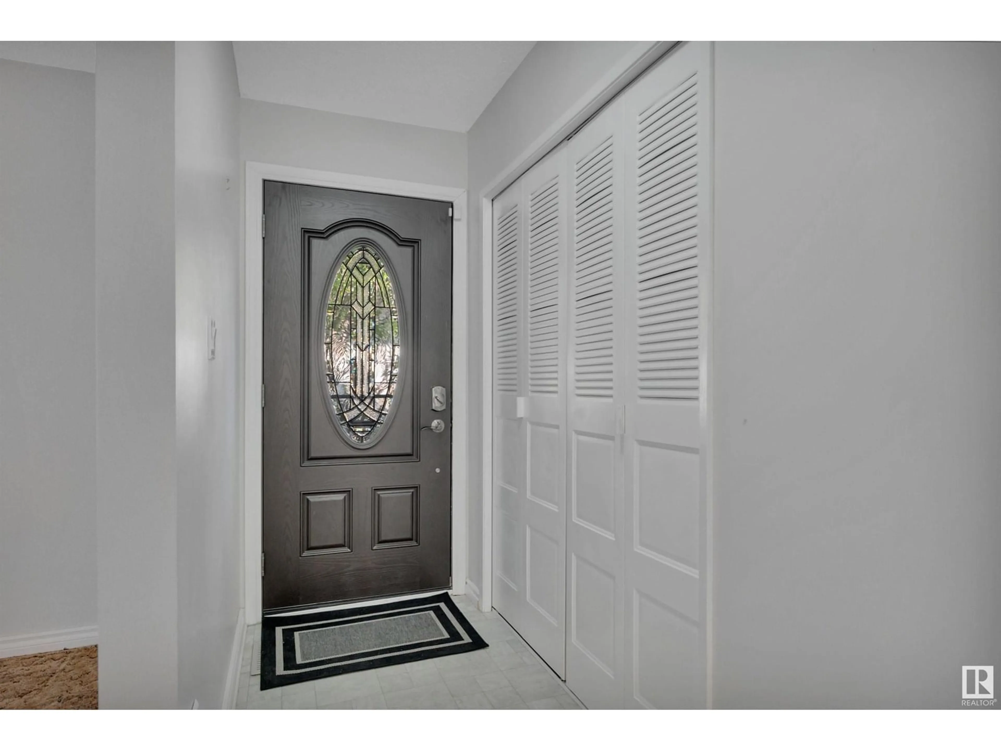Contact us about this property
Highlights
Estimated valueThis is the price Wahi expects this property to sell for.
The calculation is powered by our Instant Home Value Estimate, which uses current market and property price trends to estimate your home’s value with a 90% accuracy rate.Not available
Price/Sqft$398/sqft
Monthly cost
Open Calculator
Description
This spacious four-level split home offers nearly 2,000 sq ft of living space and backs onto the beautiful Mill Woods Golf Course! Well-maintained and perfect for a growing family, it features a bright kitchen and living area ideal for gatherings. Upstairs are 3 bedrooms and a 4-piece bath, with the primary bedroom boasting patio access and golf course views from every room. The lower level includes a cozy family room with brick fireplace, French doors to a hot tub room, a 4th bedroom, and another 4-piece bath. The 4th level offers 2 soundproof music rooms, a newer furnace, loads of storage, and a bonus bedroom. Enjoy serene golf course views from your private yard, plus a detached garage for extra parking and storage. Conveniently close to schools, shopping, parks, and major roadways. Roof replaced in 2024. (id:39198)
Property Details
Interior
Features
Main level Floor
Living room
3.63 x 4.82Dining room
4.09 x 3.06Kitchen
4.11 x 3.33Property History
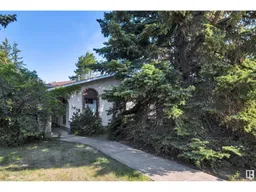 56
56
