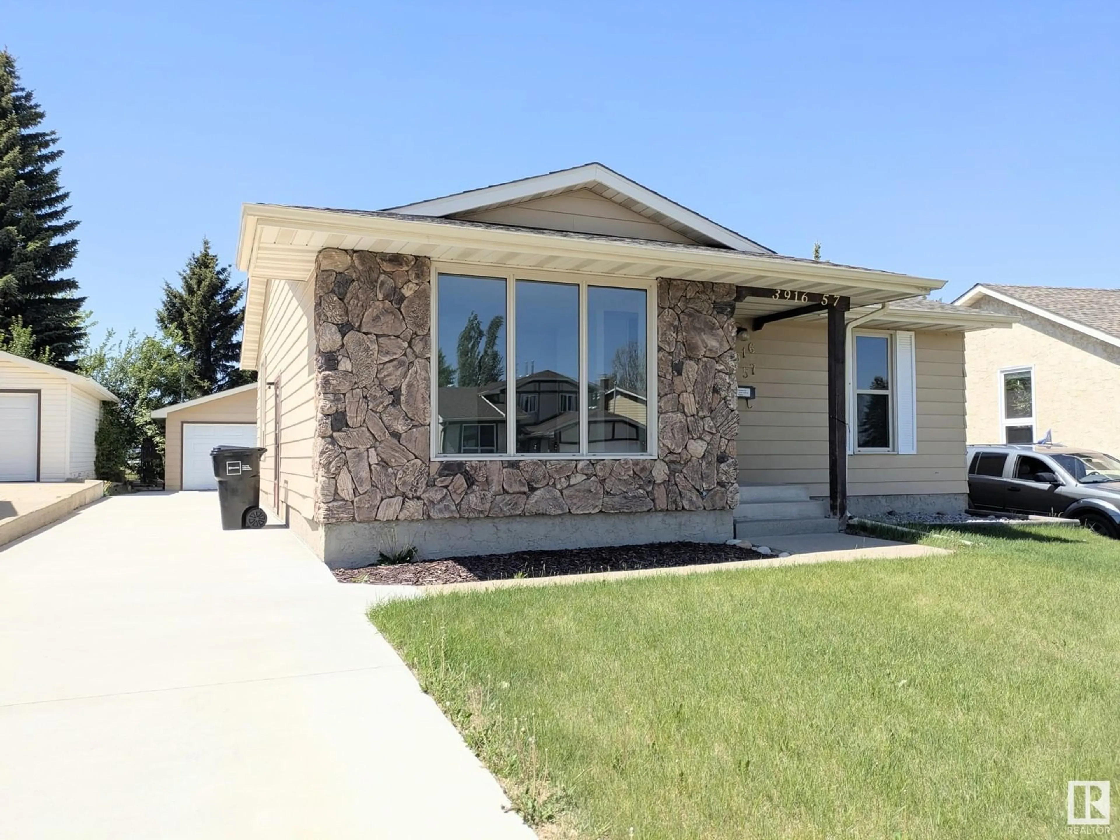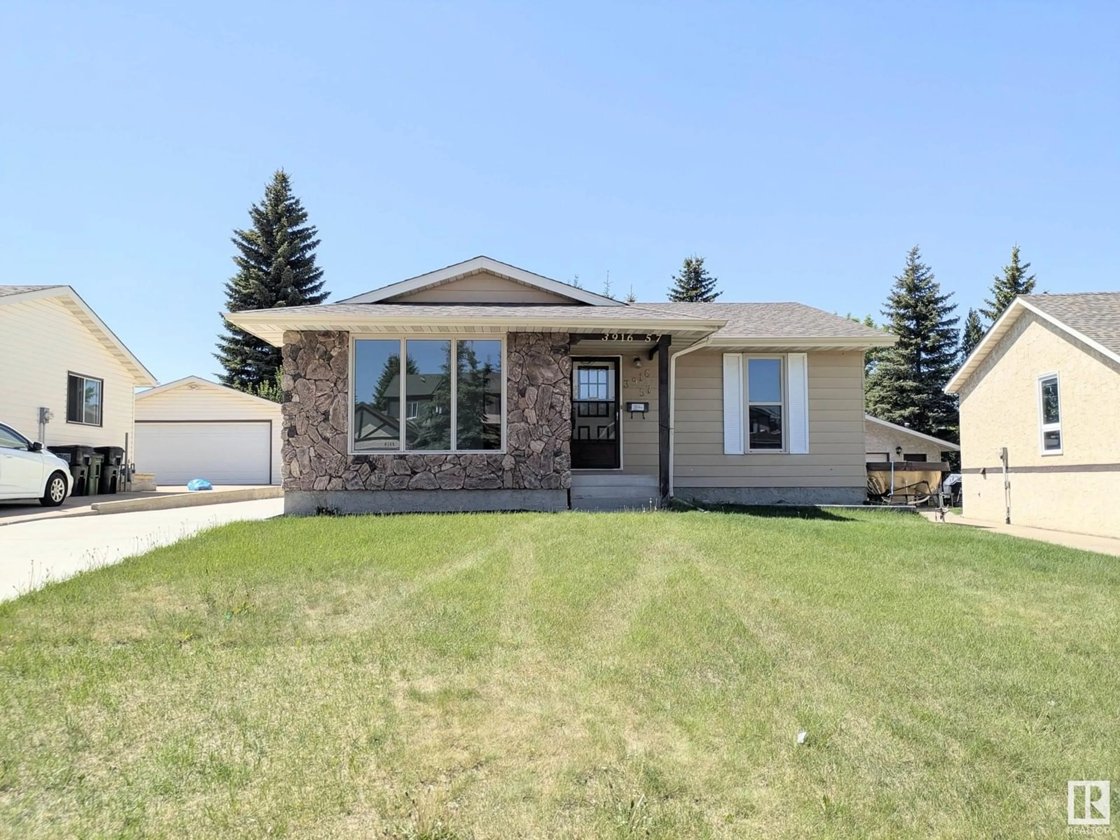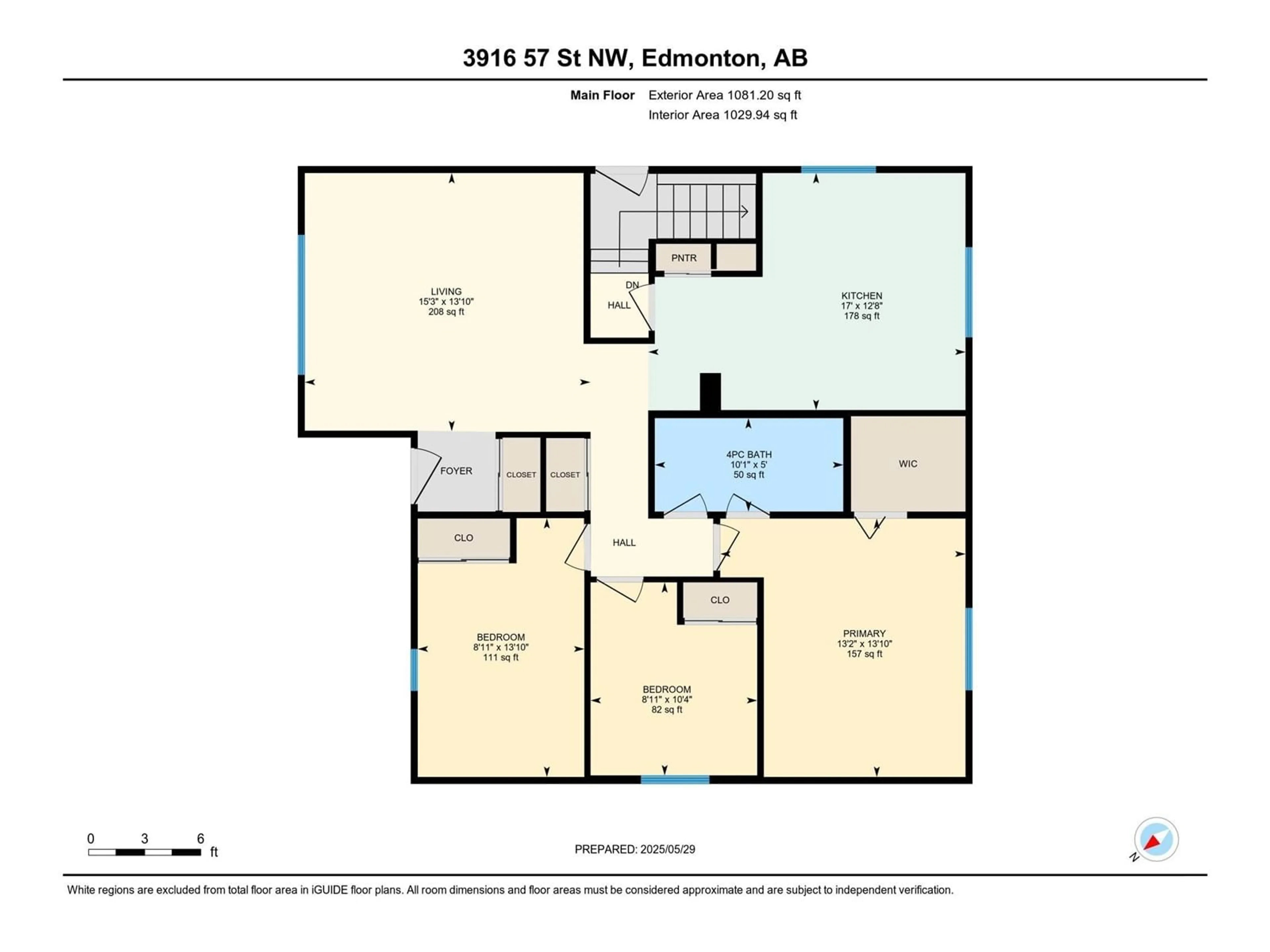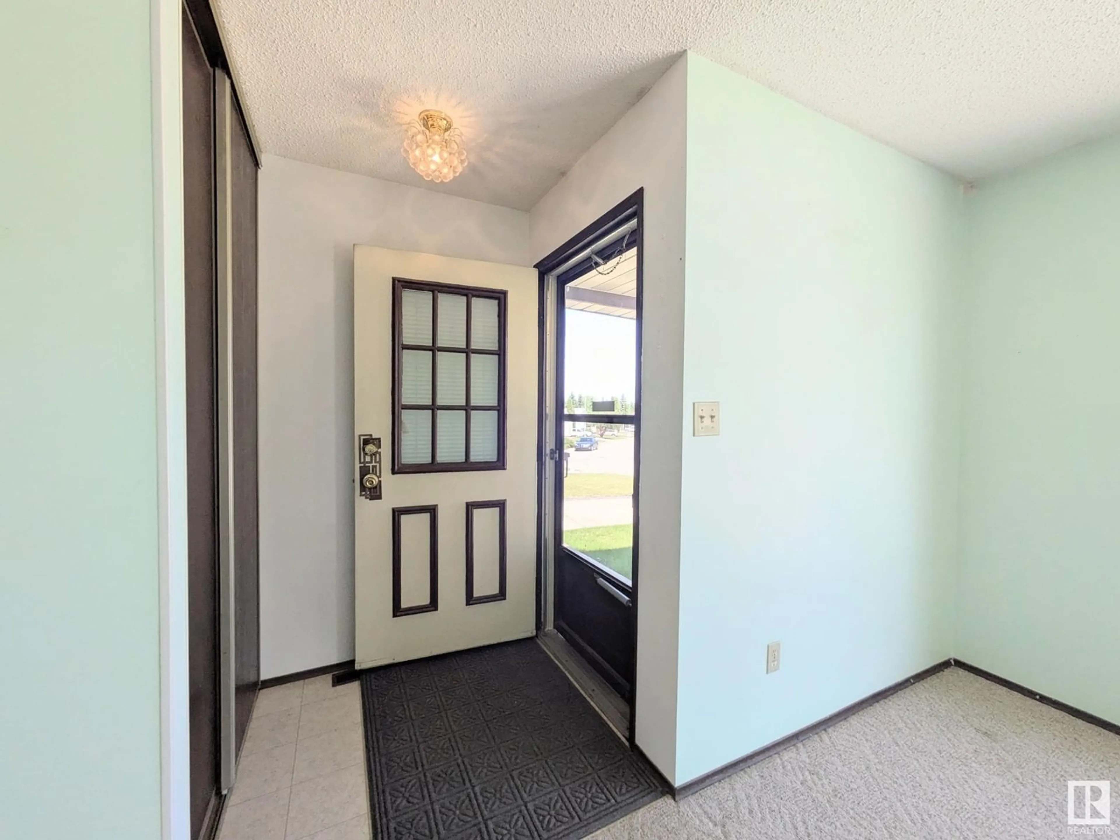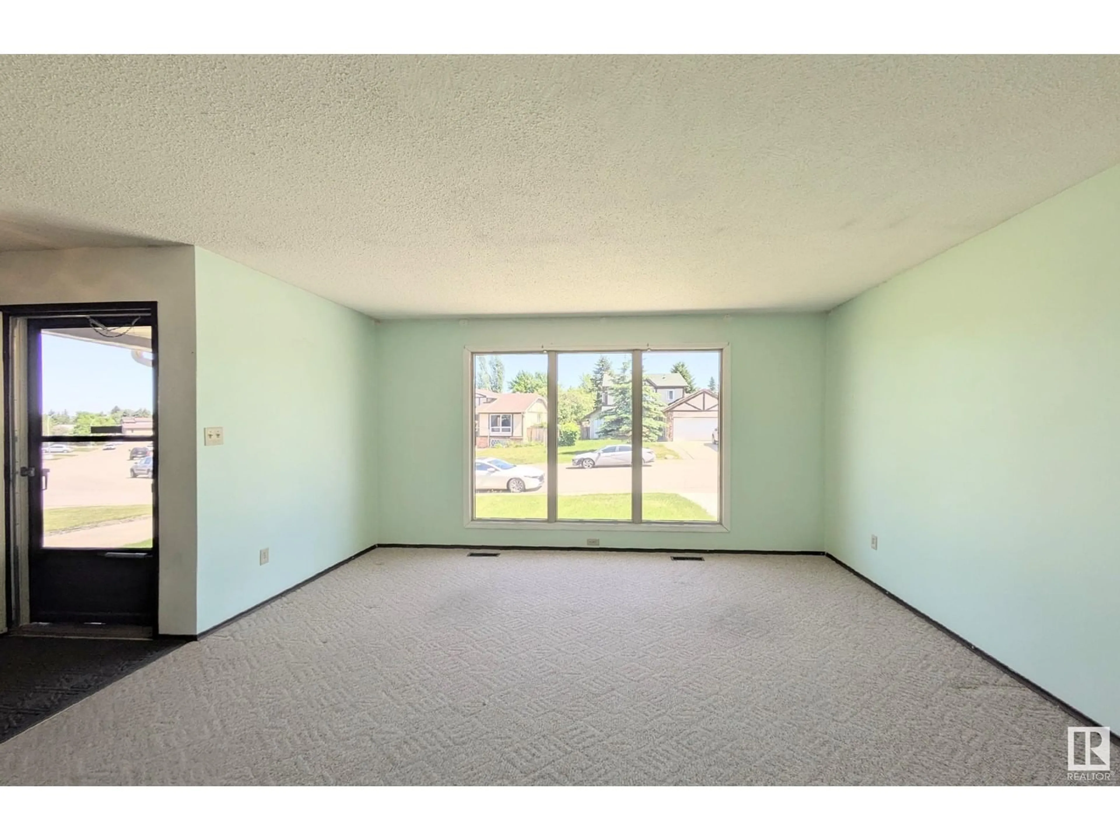3916 57 ST, Edmonton, Alberta T6L1B6
Contact us about this property
Highlights
Estimated ValueThis is the price Wahi expects this property to sell for.
The calculation is powered by our Instant Home Value Estimate, which uses current market and property price trends to estimate your home’s value with a 90% accuracy rate.Not available
Price/Sqft$386/sqft
Est. Mortgage$1,795/mo
Tax Amount ()-
Days On Market6 days
Description
Welcome to this 3+1 Bdrms Bungalow in Greenview, Millwoods, a Well Maintained Home w/ over 2000 sq.ft. of combined Living Space, Updated Furnace (2016), Vinyl Windows (2013), Roof (2016), Fence (2018) & the Large Front to Back Concrete Driveway (2021) for your Vehicles or use it as a Patio. Enter through the Living Room w/ Large Picturesque Window & Berber Carpet, down the hall, you'll find the Primary Bedrm w/ Walk-In Closet, 4 pc Bath & Two Great Size Bedrooms. The Kitchen has Open Layout with Loads of Cabinets & Countertop Space, the Dining/Nook next to it is Great for Entertaining. Down a few steps is the Separate Side Entrance that leads to the Oversized 23' x 23' Garage & Backyard. The rear gate takes you out to a Serene Walking Trail, Greenview K-6 School (6 min. walk), Playground, Soccer Field, Community Ice Rink & Bus to Meadows/Southgate. Back to the home, the Bsmt has Newer Washer Dryer, Large Open Rec Room, 4th Bedroom & 3 pc Bath. Customize this home to your liking w/ some cosmetic touches. (id:39198)
Property Details
Interior
Features
Main level Floor
Living room
Dining room
Kitchen
Primary Bedroom
Exterior
Parking
Garage spaces -
Garage type -
Total parking spaces 6
Property History
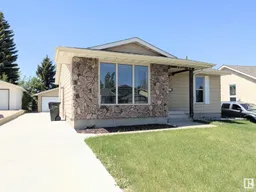 47
47
