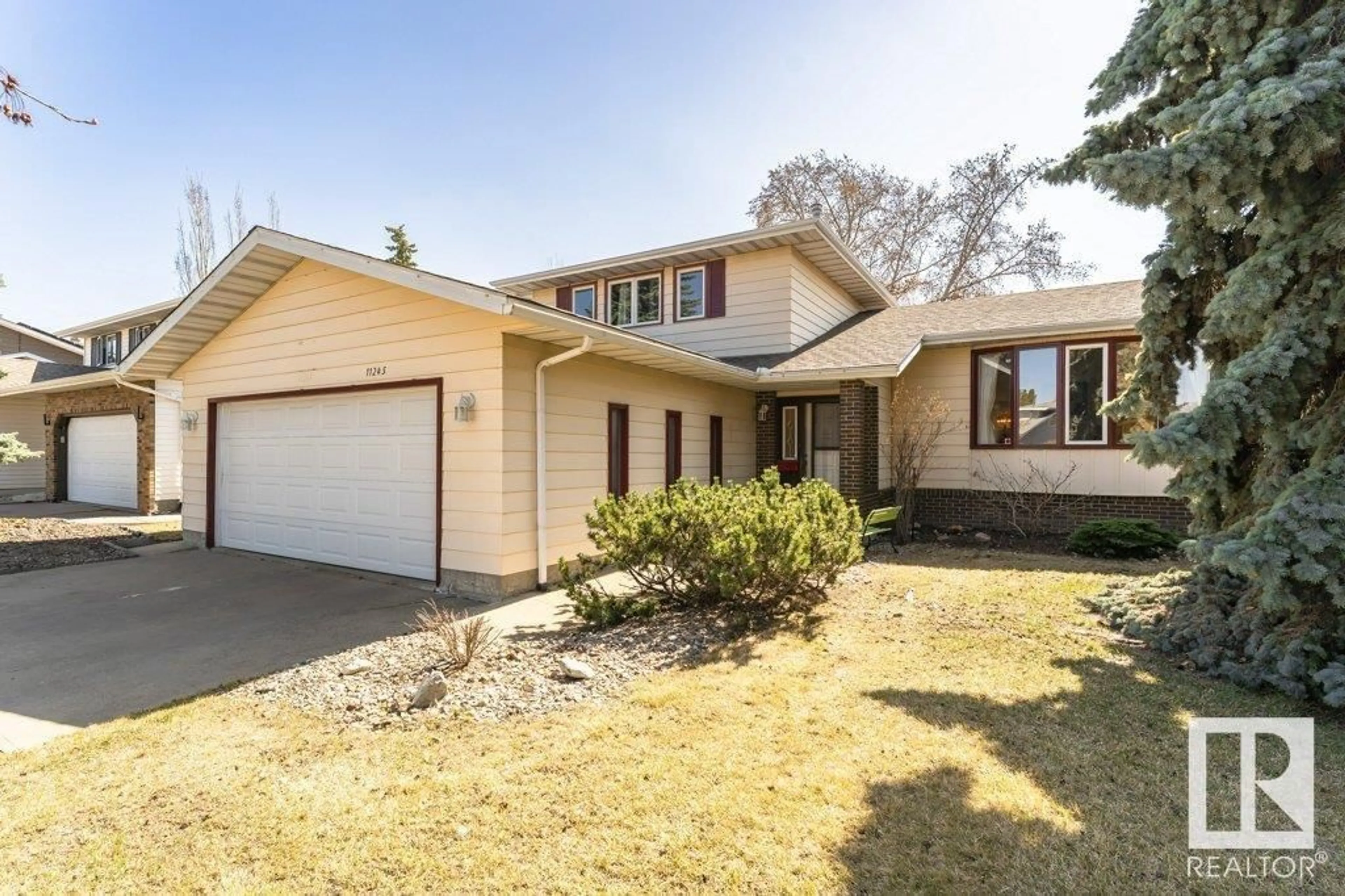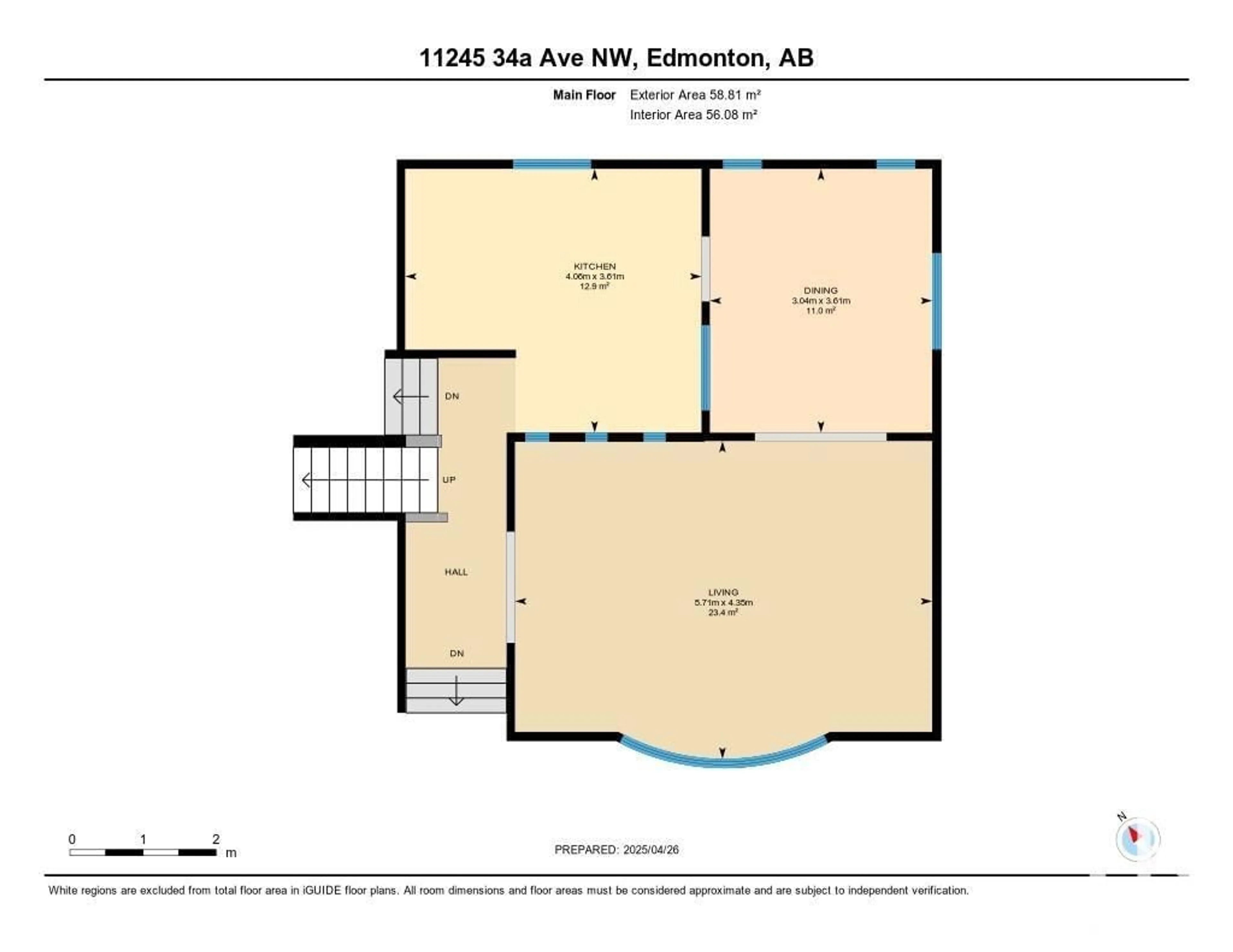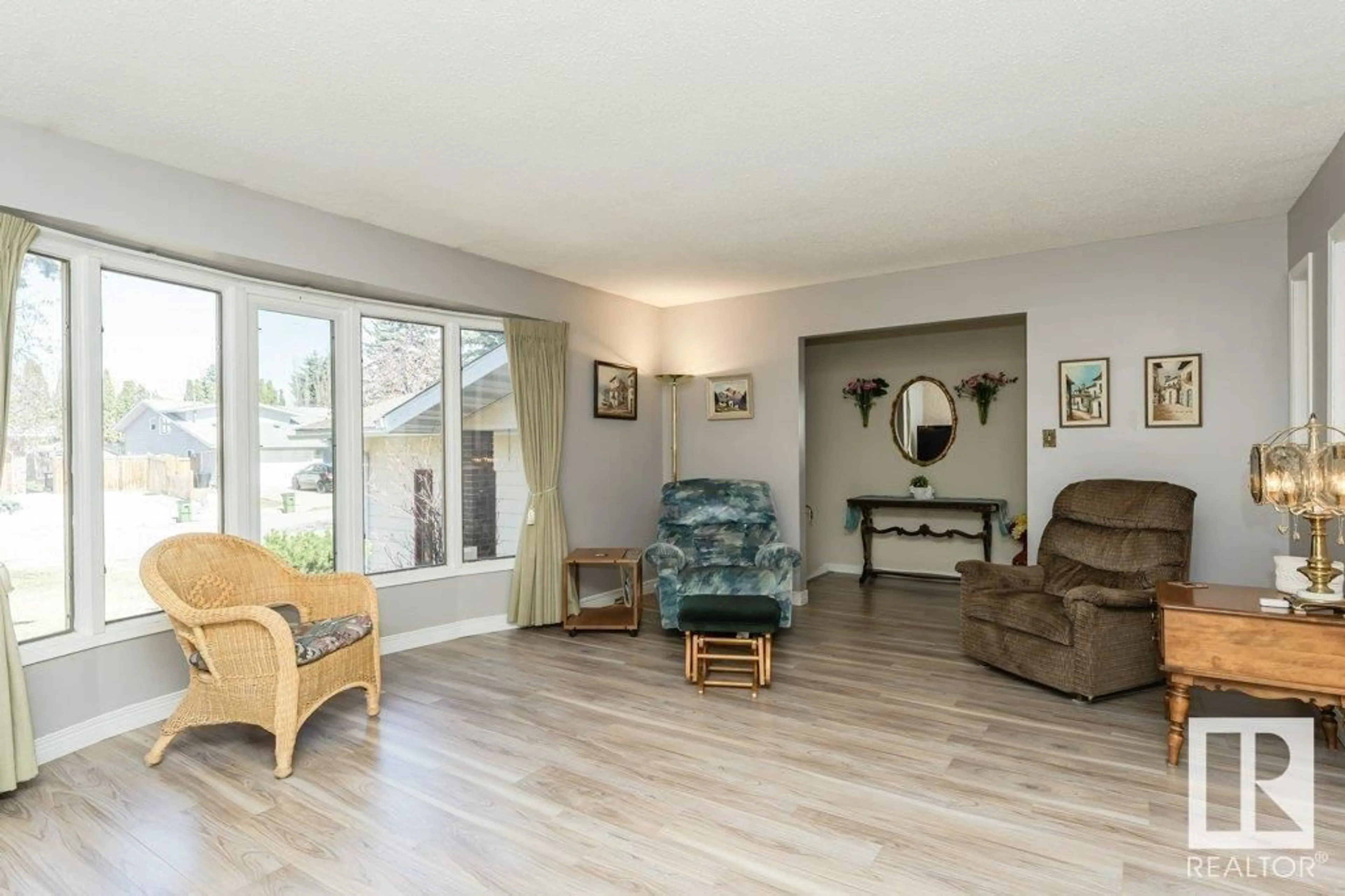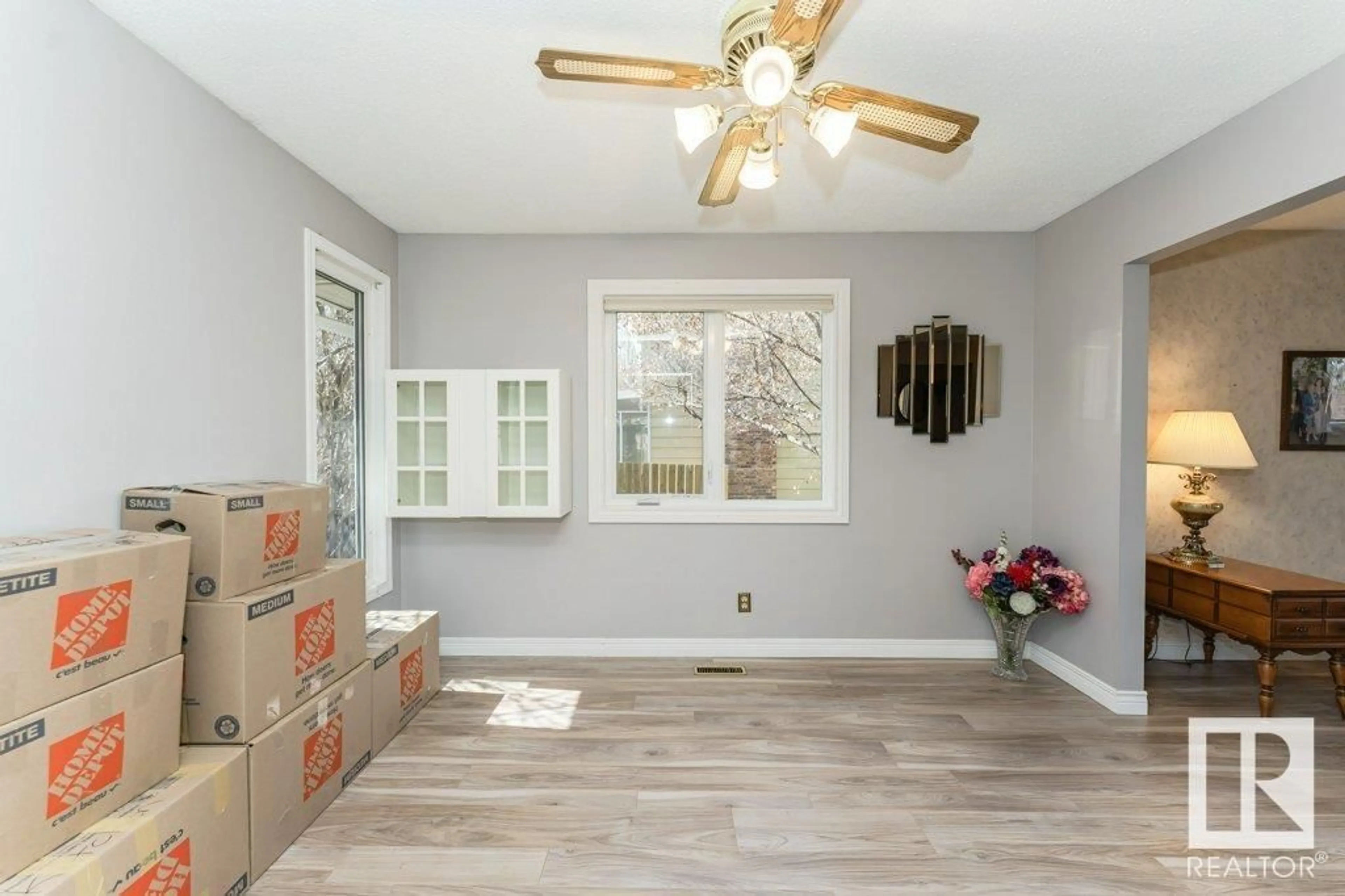3 days on Market
NW - 11245 34A AV, Edmonton, Alberta T6J3N5
Detached
4
3 + 1
~1850.21 sqft
$588,800
Get pre-qualifiedPowered by Neo Mortgage
Detached
4
3 + 1
~1850.21 sqft
Contact us about this property
Highlights
Estimated ValueThis is the price Wahi expects this property to sell for.
The calculation is powered by our Instant Home Value Estimate, which uses current market and property price trends to estimate your home’s value with a 90% accuracy rate.Not available
Price/Sqft$318/sqft
Est. Mortgage$2,529/mo
Tax Amount ()-
Days On Market3 days
Description
GREAT 4 BEDROOM GREENFIELD AREA 4 LEVEL SPLIT WITH DBL ATT GARAGE. BEAUTIFUL SOLARIUM. LARGE SOUTH BACKYARD. 3PCE ENSUITE,BRIGHT & OPEN FLOORPLAN. JUST MOVE IN & DUST IN THIS EXCELLENT FAMILY HOME. (id:39198)
Property Details
StyleHouse
View-
Age of property1976
SqFt~1850.21 SqFt
Lot Size-
Parking Spaces-
MLS ®NumberE4433369
Community NameGreenfield
Data SourceCREA
Listing byRoyal LePage Noralta Real Estate
Interior
Features
Heating: Forced air
Basement: Finished, Full
Above Floor
Laundry room
2.18m x 2.4Bedroom 4
3.59m x 3.6Family room
3.59m x 5.1Sunroom
5.35m x 3.2Property History
Apr 30, 2025
ListedActive
$588,800
3 days on market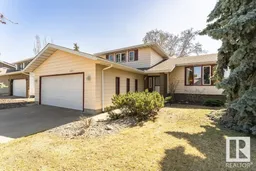 35Listing by crea®
35Listing by crea®
 35
35Property listed by Royal LePage Noralta Real Estate, Brokerage

Interested in this property?Get in touch to get the inside scoop.
