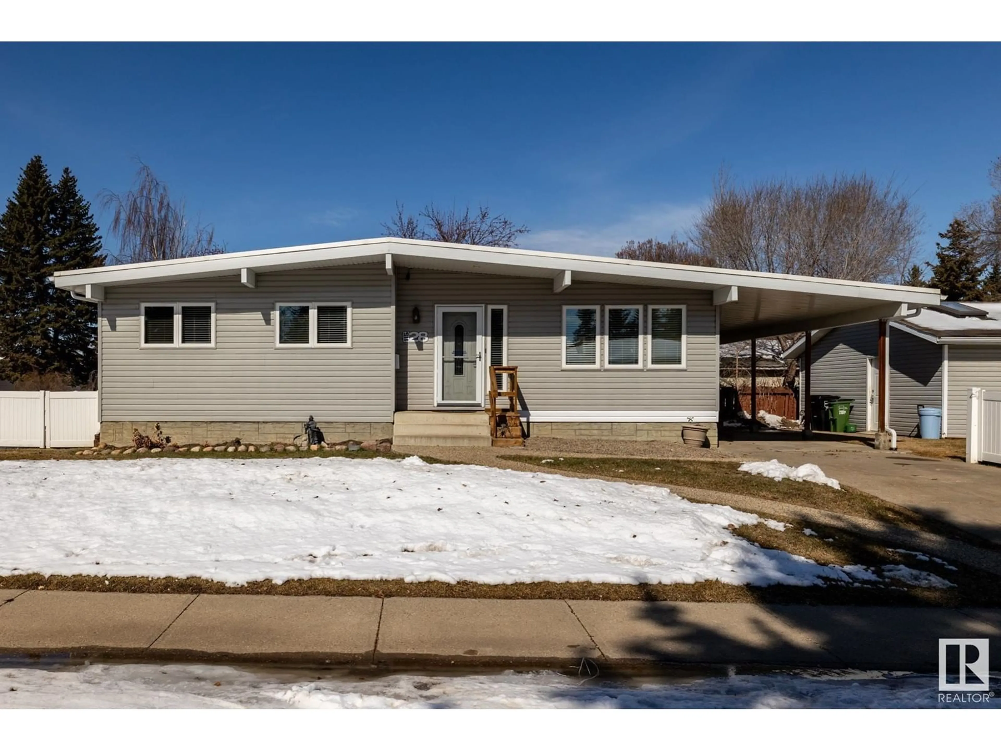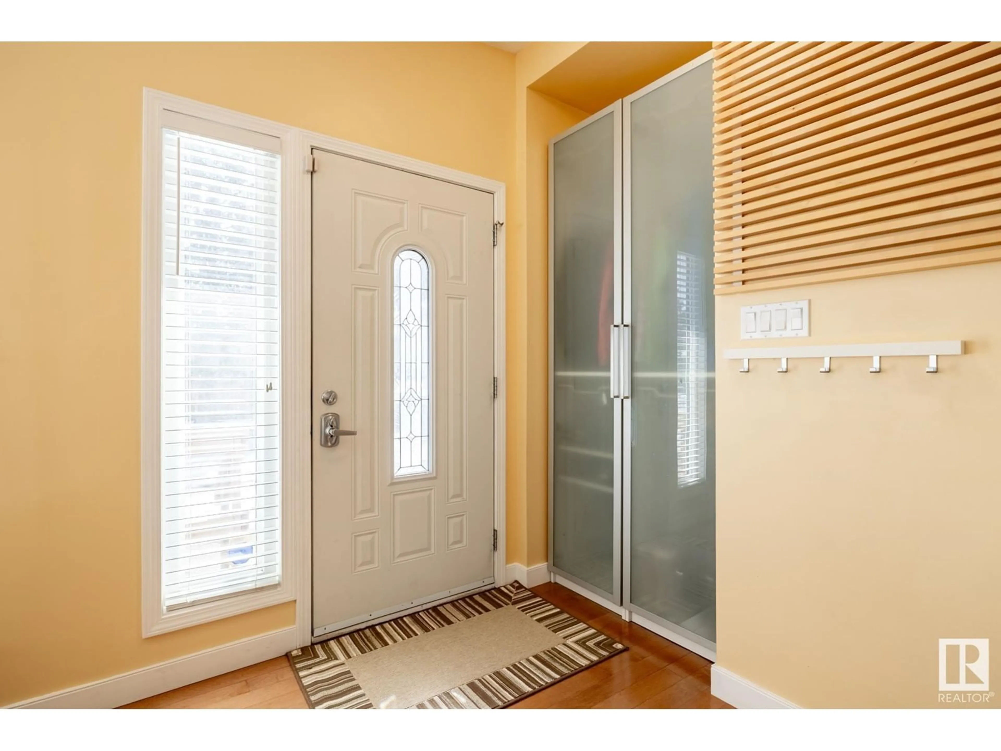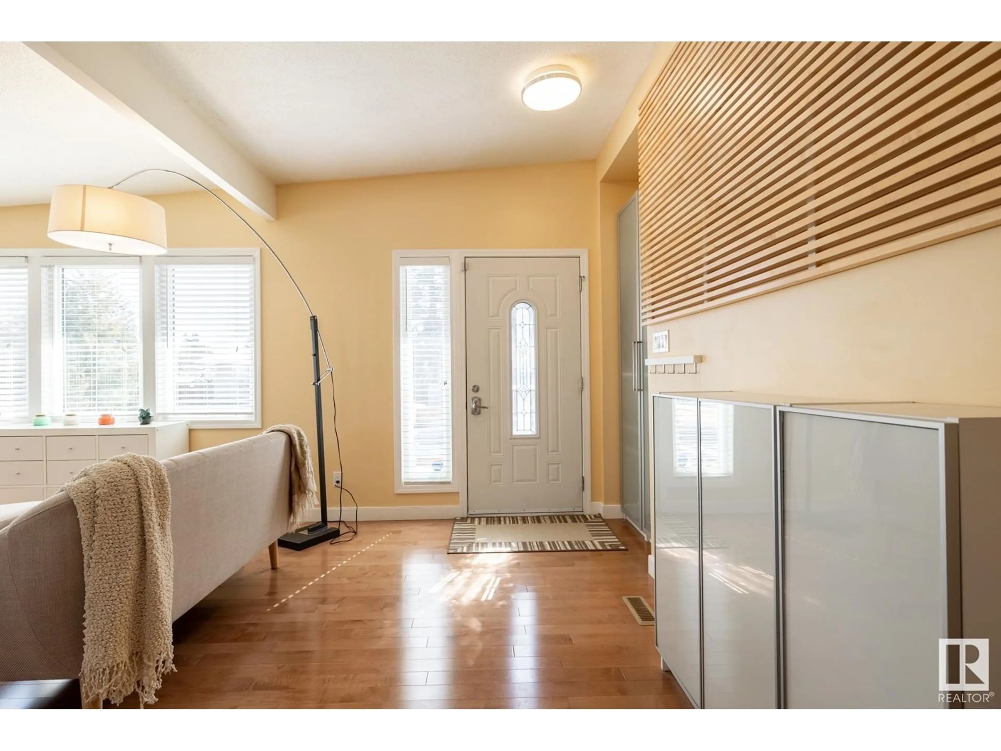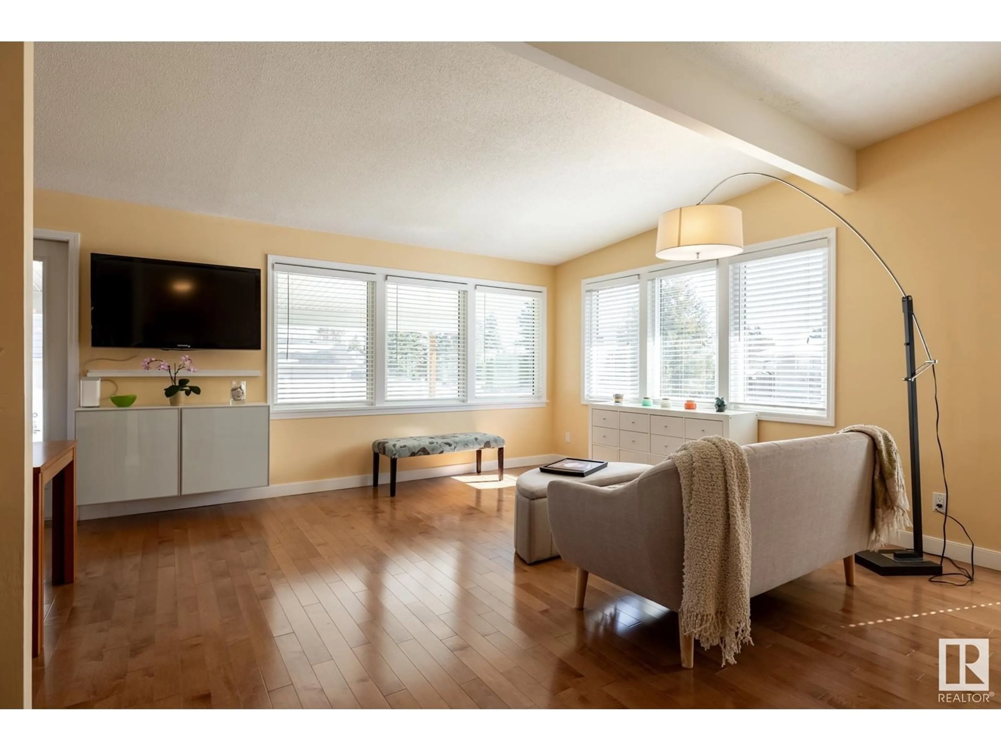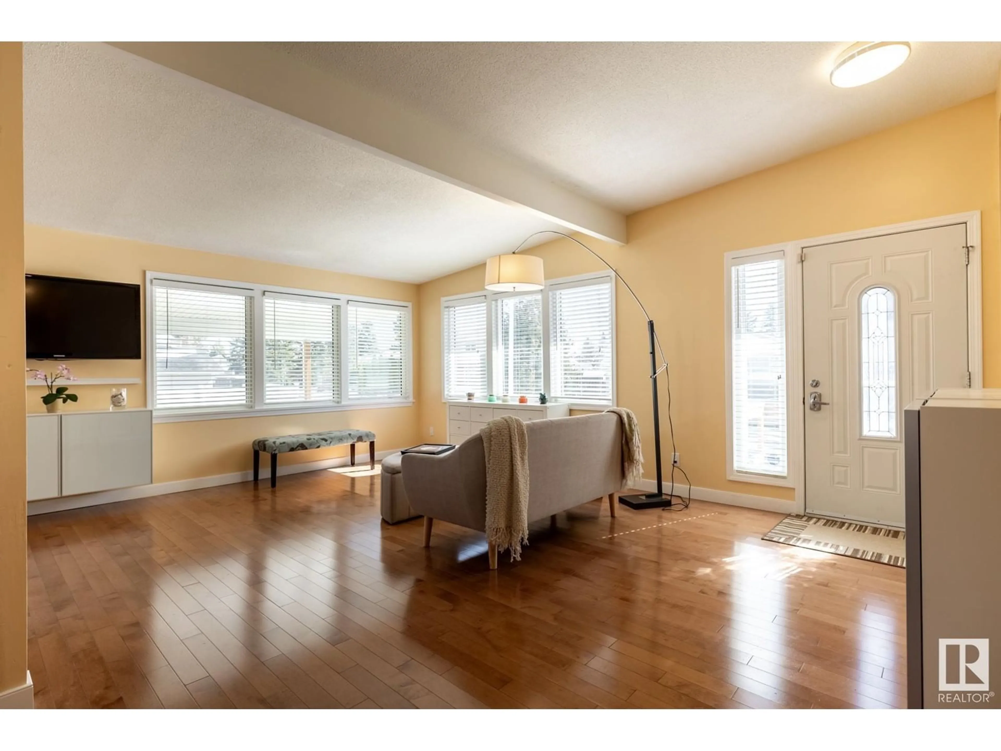11528 39 AV NW, Edmonton, Alberta T6J0M7
Contact us about this property
Highlights
Estimated ValueThis is the price Wahi expects this property to sell for.
The calculation is powered by our Instant Home Value Estimate, which uses current market and property price trends to estimate your home’s value with a 90% accuracy rate.Not available
Price/Sqft$462/sqft
Est. Mortgage$2,362/mo
Tax Amount ()-
Days On Market35 days
Description
Beautifully renovated bungalow situated in a large corner lot, and is perfectly located in much desirable family neighborhood of Greenfield, just short walk to highly rated schools, parks & recreational amenities. Step inside and be impressed by the gorgeous bright & spacious open plan highlighted by a chef's gourmet kitchen w/36 gas stove, dual compartment dishwasher, granite counter top, pot filler faucet & a massive island, and opens to the sunny living room and a large dining area. Nice sized primary bedroom has upgraded 3 pcs ensuite bath & a free standing wardrobe closet. 2 bedrooms & a renovated 5 pcs bathroom complete the main level. Finished basement w/ new carpet, a huge rec/ game room, bedroom & a large utility/laundry room with space for extra bathroom. Other features include newer oversized double garage, multi-purpose carport, newer windows & roofing, gleaming hardwood, newer furnace, hot water tank & more. Quiet convenient location and easy access to major shopping, LRT transits. (id:39198)
Property Details
Interior
Features
Basement Floor
Bedroom 4
3.46 m x 3.2 mRecreation room
5.28 m x 4.45 mGames room
3.76 m x 6.53 mUtility room
5.15 m x 4.14 mExterior
Parking
Garage spaces 4
Garage type -
Other parking spaces 0
Total parking spaces 4
Property History
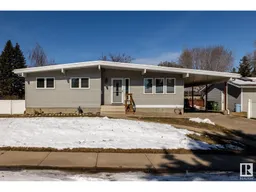 61
61
