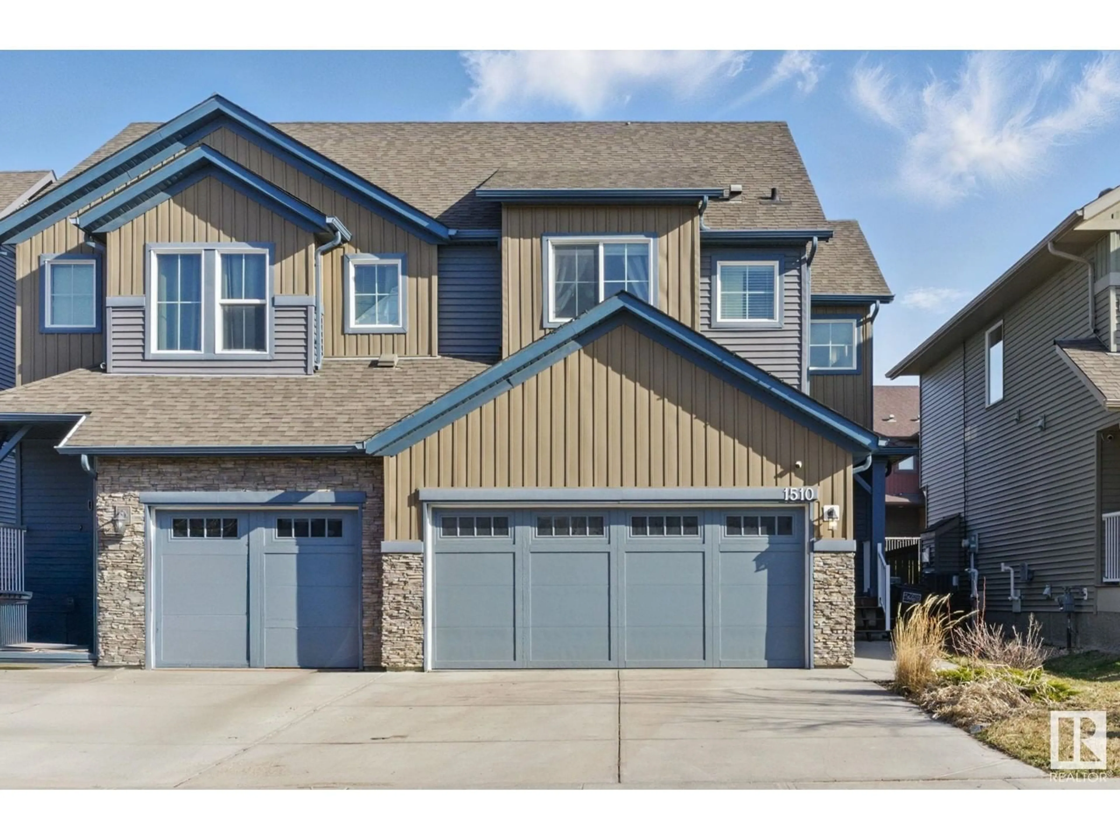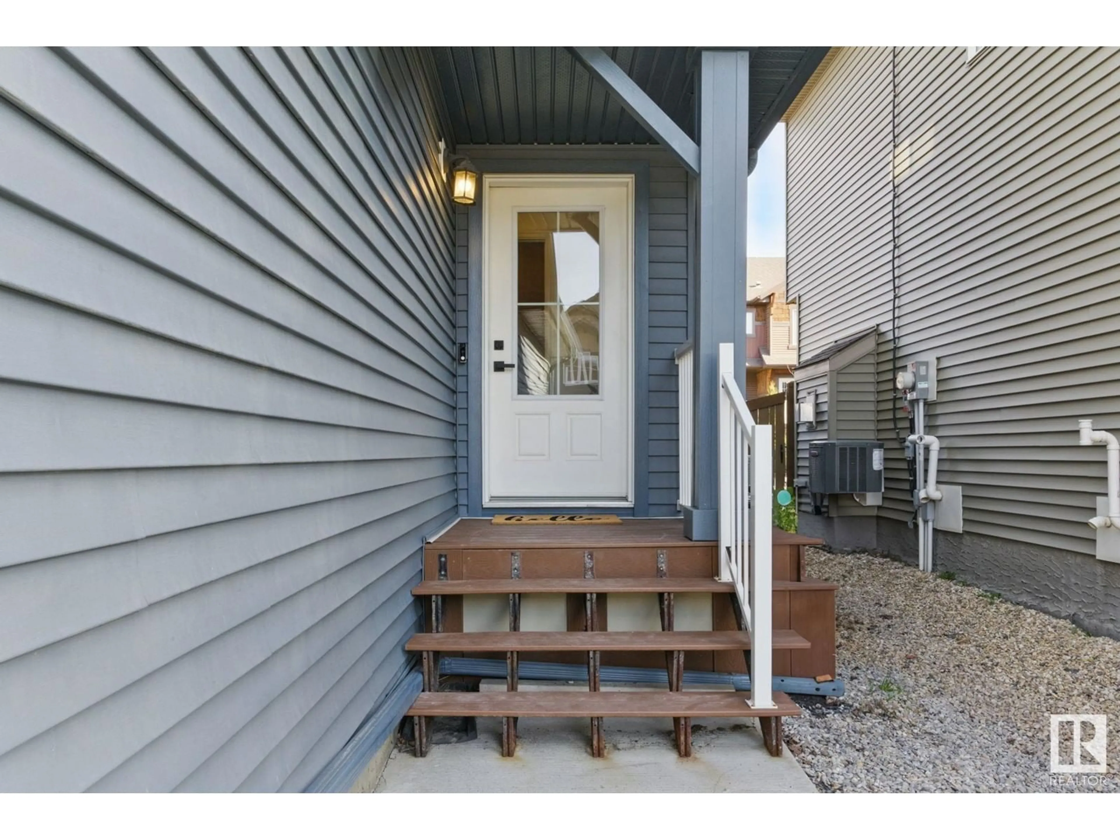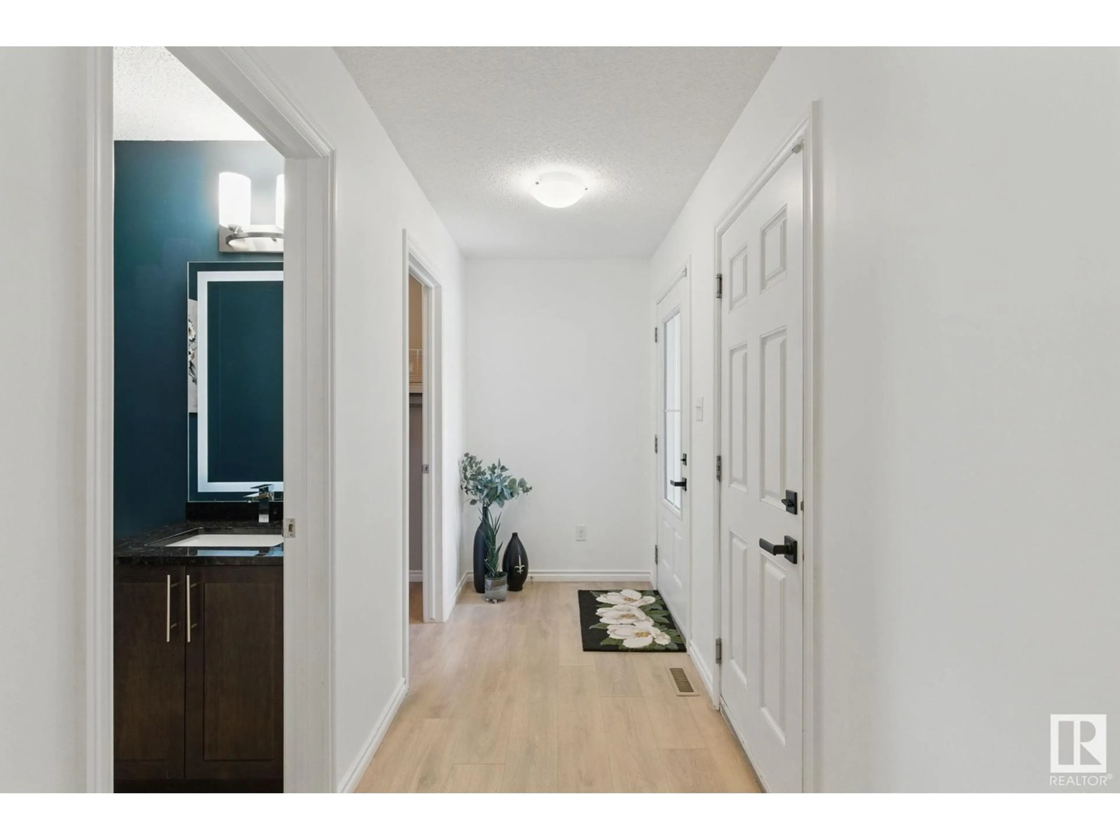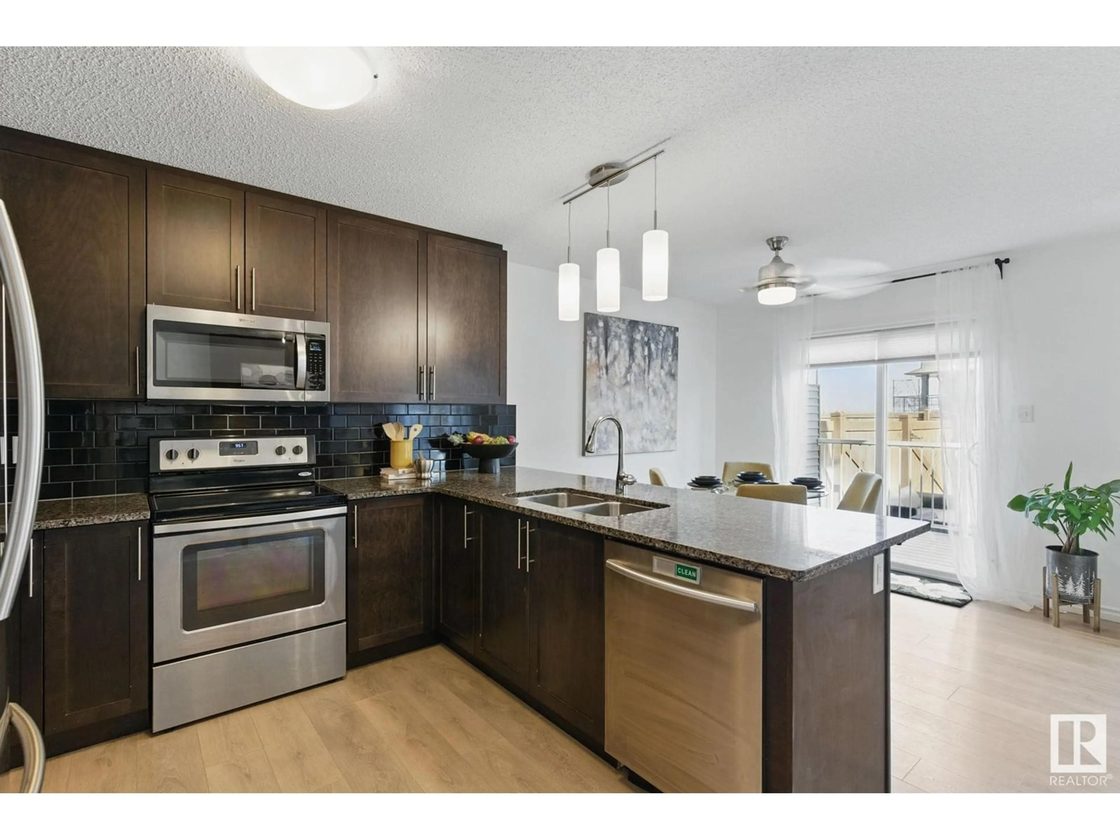S SW - 1510 GRAYDON HILL PT, Edmonton, Alberta T6W3C7
Contact us about this property
Highlights
Estimated ValueThis is the price Wahi expects this property to sell for.
The calculation is powered by our Instant Home Value Estimate, which uses current market and property price trends to estimate your home’s value with a 90% accuracy rate.Not available
Price/Sqft$328/sqft
Est. Mortgage$2,139/mo
Tax Amount ()-
Days On Market22 days
Description
Beautiful 2 Storey Semi detached with DOUBLE ATTACHED GARAGE nestled in the desirable Graydon Hill community. This upgraded home is an entertainer's delight with a full walk in closet at the front entrance and offers the perfect mix of luxury, comfort, and family friendly living. The bright open concept main floor features a welcoming living room with a cozy gas fireplace, a chef inspired kitchen with granite countertops, stainless steel appliances, and a generous eat up bar. The dining area flows into the professionally landscaped backyard with stone patio, mature trees, and five raised garden boxes. Upstairs includes a large bonus room and three spacious bedrooms, including a stunning primary suite with walk in closet and ensuite. Bathrooms upgraded with granite countertops and LED backlit anti fog mirrors. Advanced allergist-recommended HVAC and AC. Located on a quiet cul-de-sac with nearby walking paths, ponds, LRT extension, a golf driving range (4 min walk), golf, shopping, and schools. (id:39198)
Property Details
Interior
Features
Main level Floor
Living room
13'2 x 10'11Dining room
Kitchen
Exterior
Parking
Garage spaces -
Garage type -
Total parking spaces 4
Property History
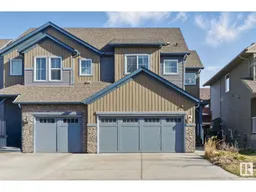 36
36
