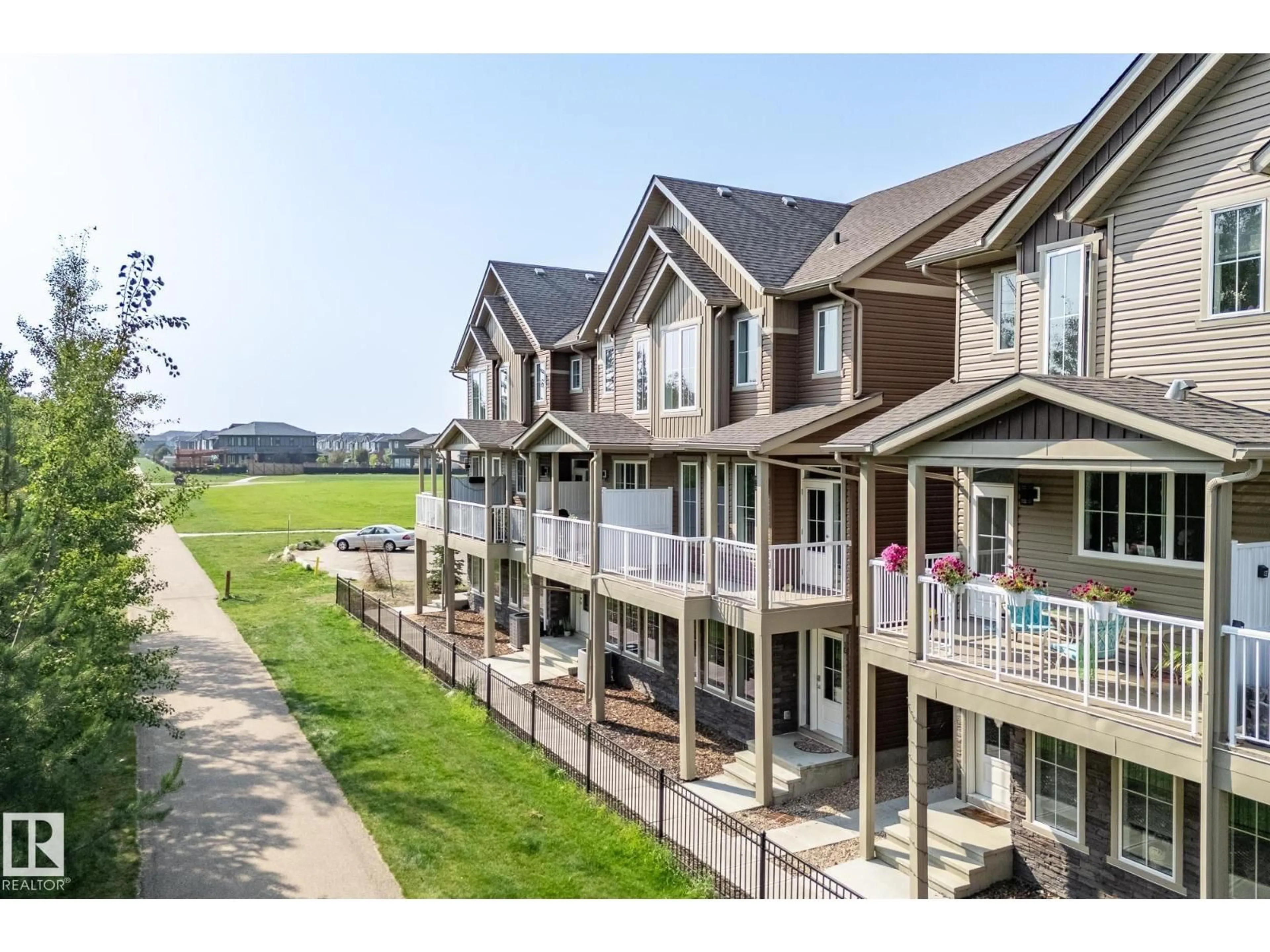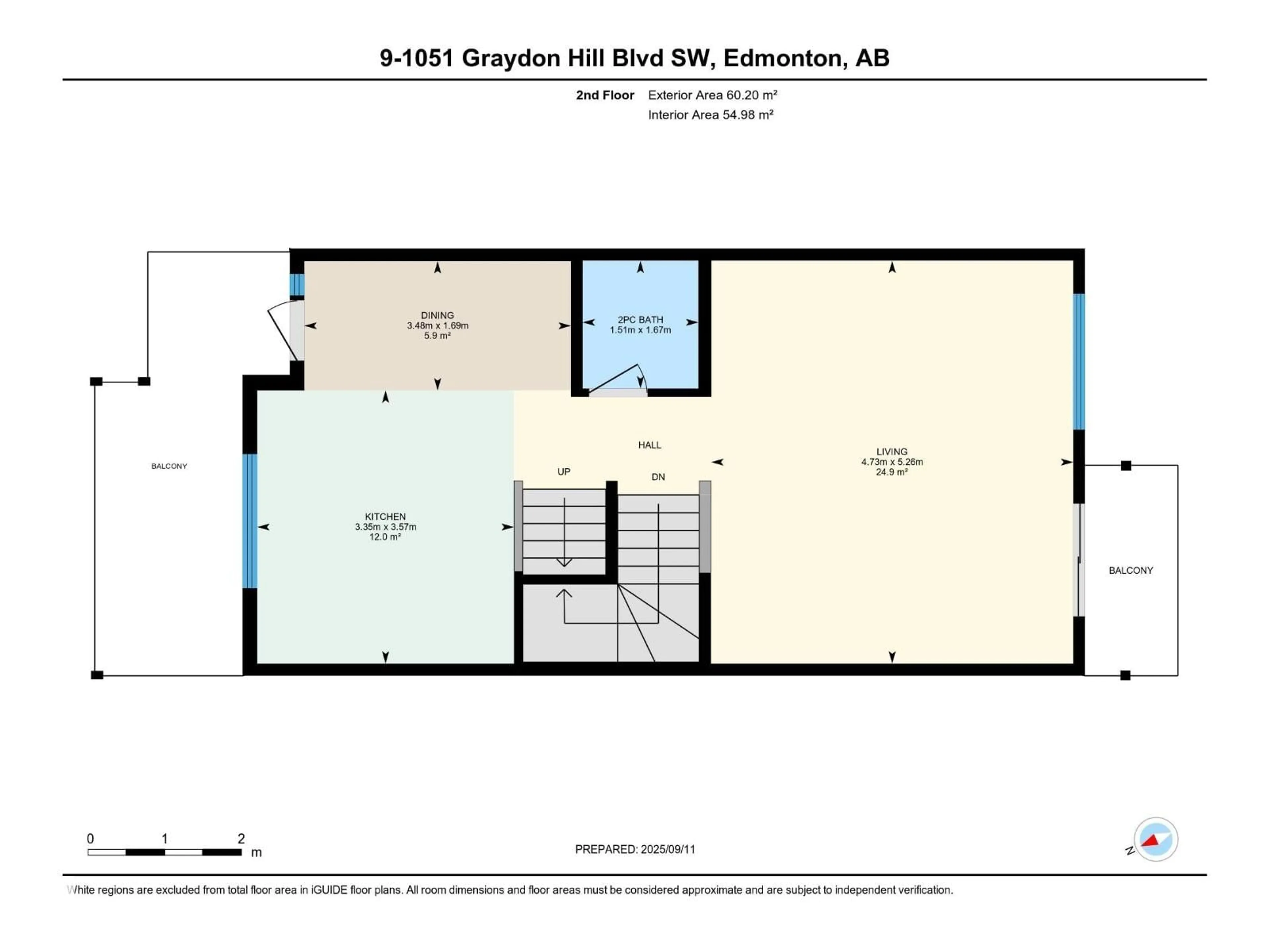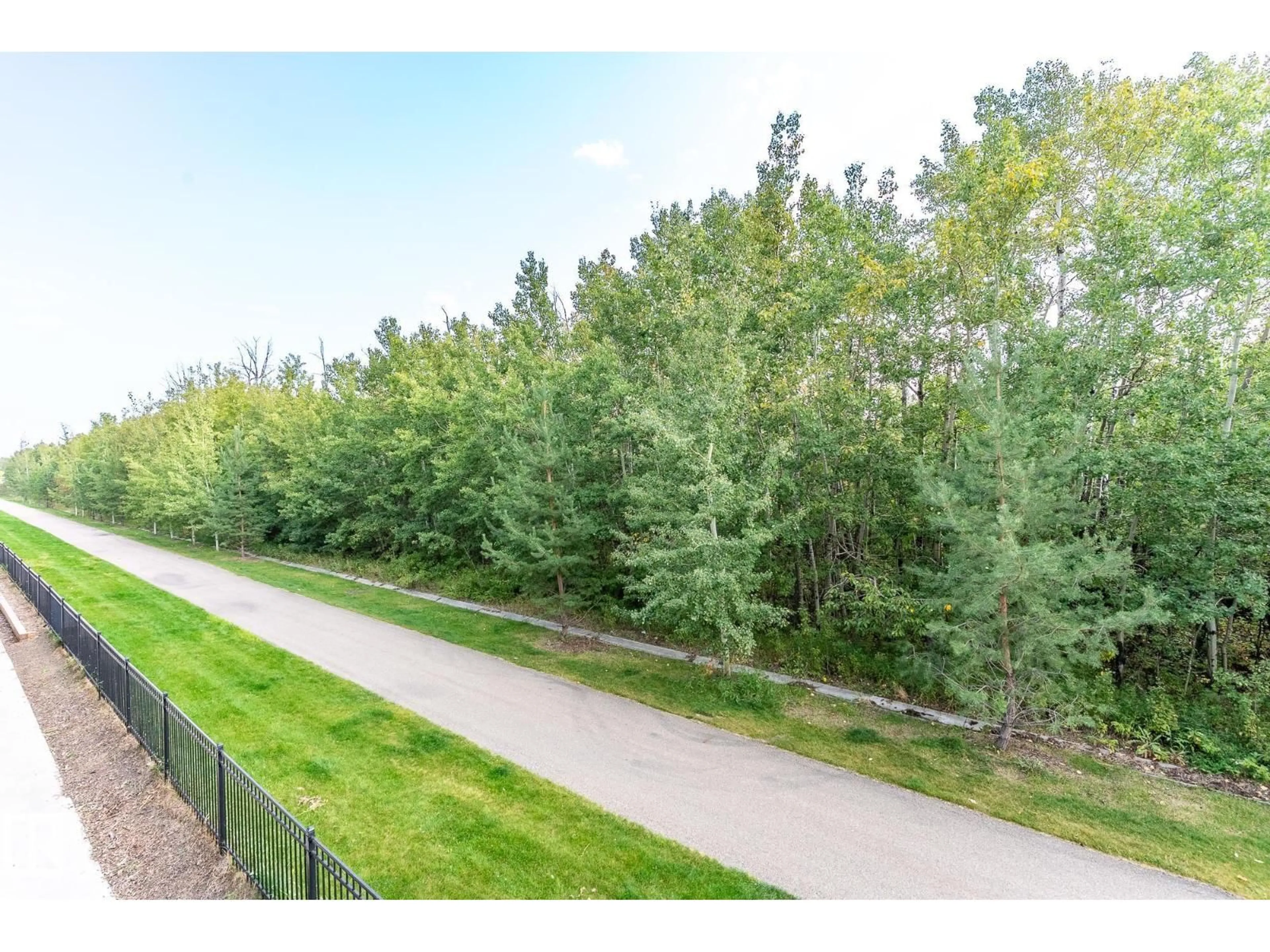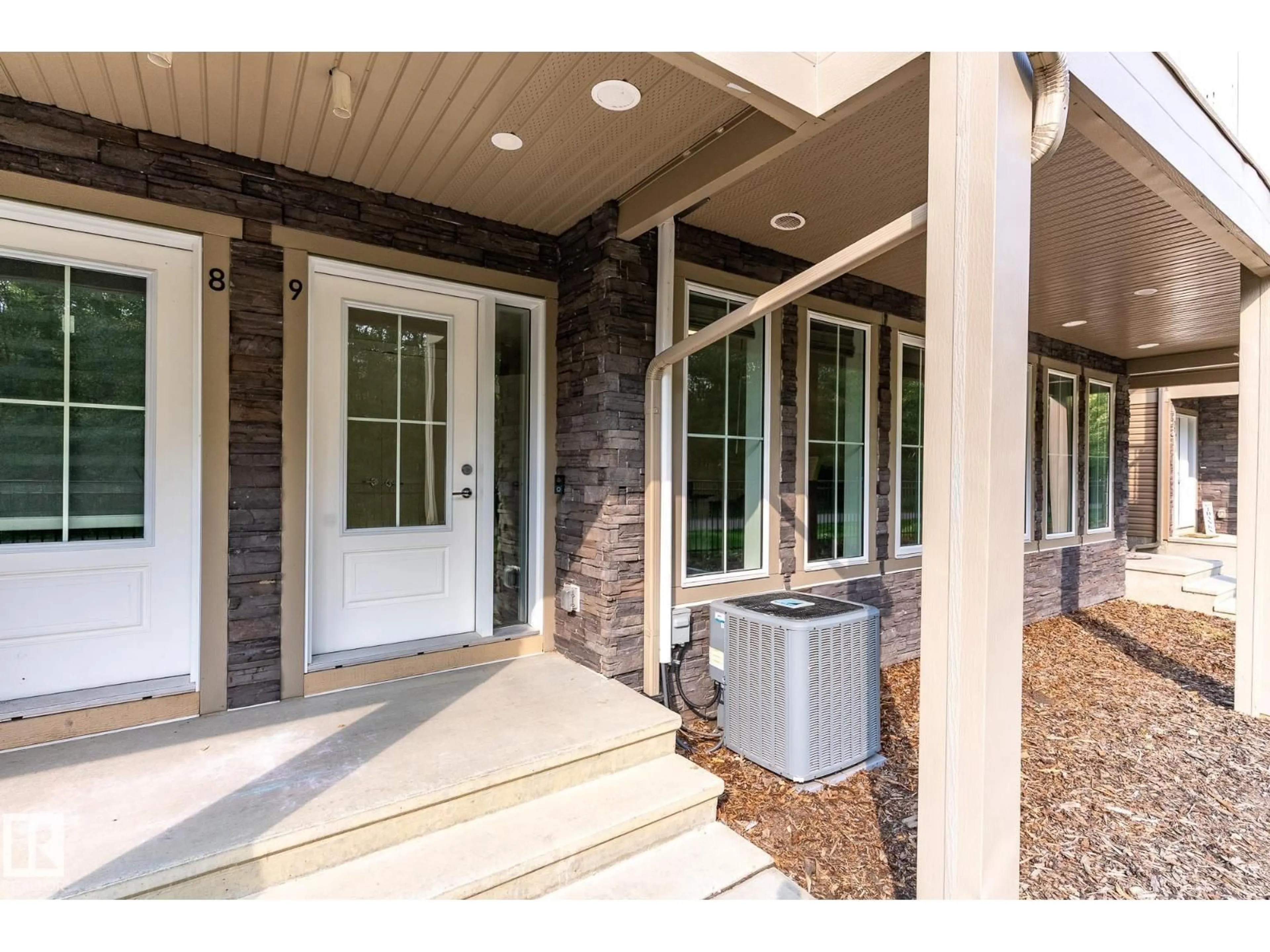9 - 1051 GRAYDON HILL BV, Edmonton, Alberta T6W3C8
Contact us about this property
Highlights
Estimated valueThis is the price Wahi expects this property to sell for.
The calculation is powered by our Instant Home Value Estimate, which uses current market and property price trends to estimate your home’s value with a 90% accuracy rate.Not available
Price/Sqft$257/sqft
Monthly cost
Open Calculator
Description
Experience the perfect blend of style, function, and location in this 1551 sq ft townhome in Graydon Hill. Fronting a serene, treed walking trail, this home offers rare privacy with nature at your doorstep. The main level features a versatile flex room – perfect as a home office, gym, or guest space – all enhanced by durable, luxurious vinyl plank flooring that flows seamlessly into the second level. The open-concept layout on the 2nd level highlights a bright living room, a 2-pc bathroom, 9ft ceilings, crisp white quartz counters in the kitchen, sleek kitchen cabinets, and stainless-steel appliances. The third level hosts the spacious primary suite with walk-in closet and 3-pc ensuite, plus two generous secondary bedrooms and a 4-pc bath. Stay cool with central A/C and enjoy two balconies for extra outdoor living space. The double attached garage is EV-ready with a 220V plug. Perfectly located near transit centers, Paisley Dog Park, a golf course and driving range, and only minutes to the airport. (id:39198)
Property Details
Interior
Features
Upper Level Floor
Living room
Dining room
Kitchen
Primary Bedroom
Condo Details
Amenities
Ceiling - 9ft, Vinyl Windows
Inclusions
Property History
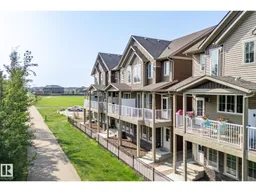 45
45
