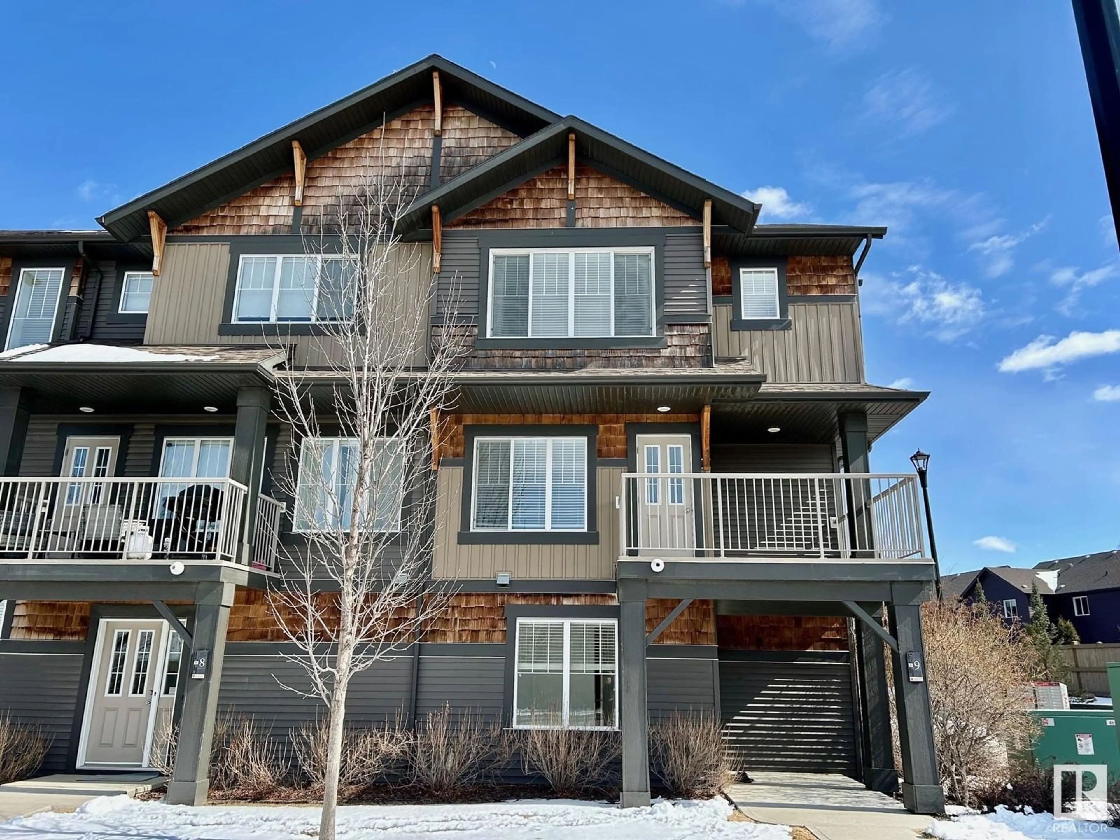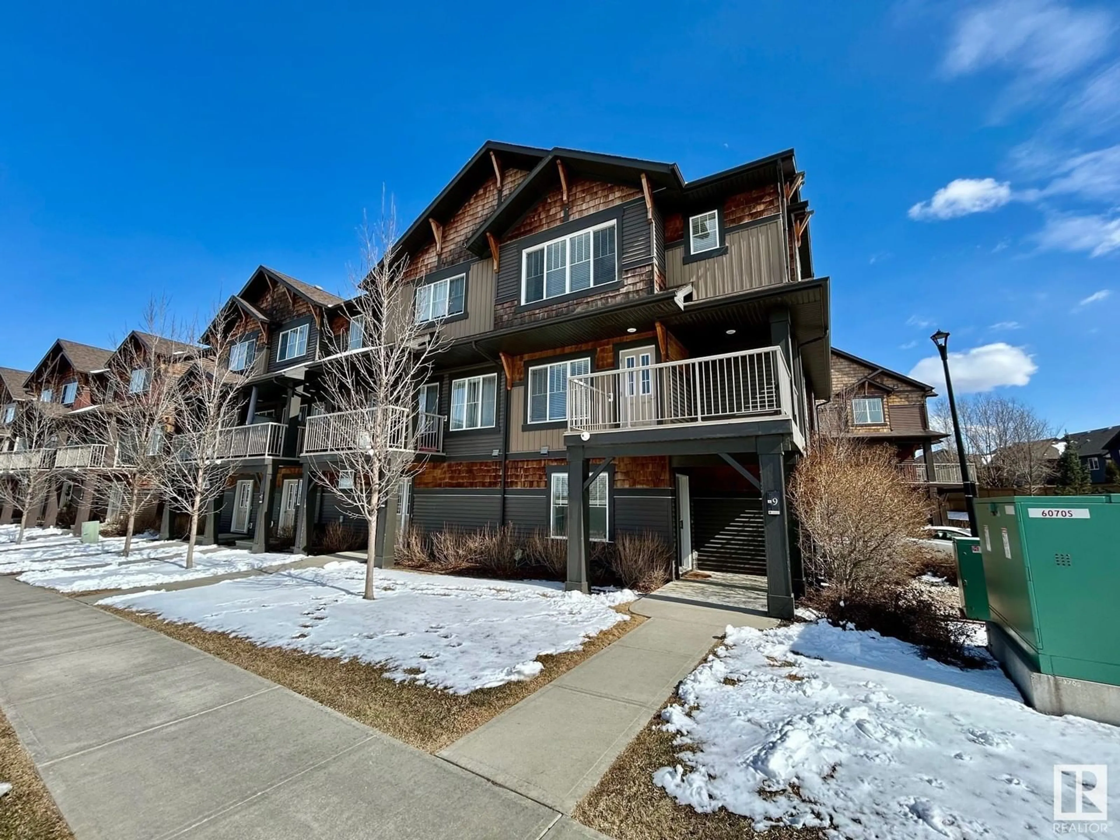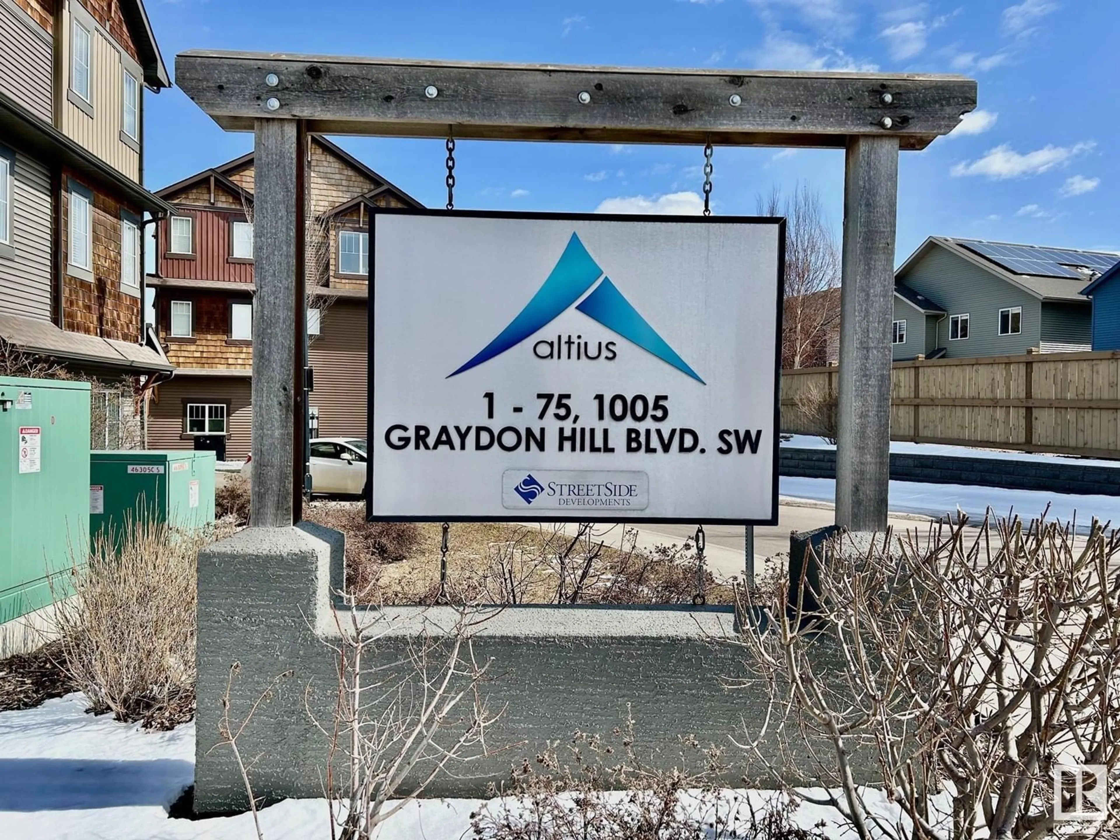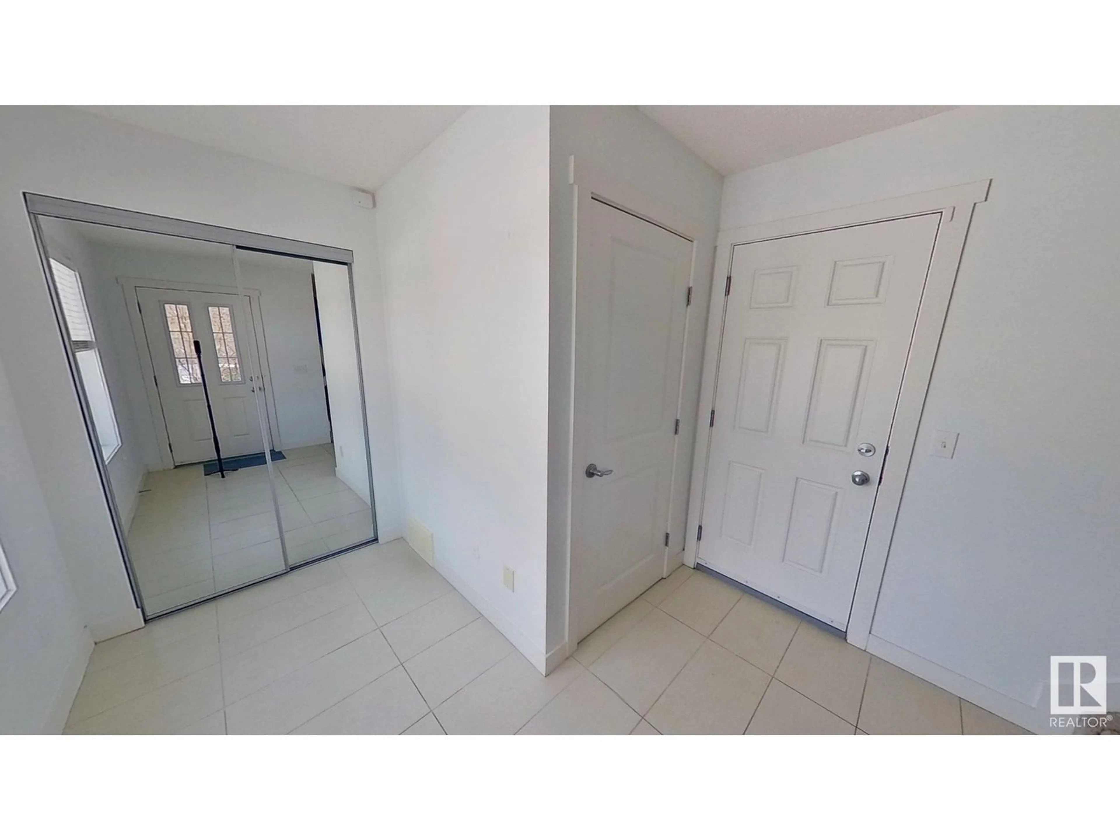#9 - 1005 GRAYDON HILL BV, Edmonton, Alberta T6W3J5
Contact us about this property
Highlights
Estimated ValueThis is the price Wahi expects this property to sell for.
The calculation is powered by our Instant Home Value Estimate, which uses current market and property price trends to estimate your home’s value with a 90% accuracy rate.Not available
Price/Sqft$262/sqft
Est. Mortgage$1,696/mo
Maintenance fees$250/mo
Tax Amount ()-
Days On Market9 days
Description
Many upgrades in this former show suite. Upgraded features include flooring, backsplash tiles, granite in all bathrooms, and kitchen cabinets. End unit with finished and heated double attached garage. Custom closet cabinetry in master bedroom. Stacked laundry on top floor. Den on main floor can be used as an office or small bedroom. All window coverings included. Close to shopping in Windermere. Schools are within a few minutes drive. Southwest LRT station will be within walking distance. Quiet area with only local traffic. Walking trail and pond nearby. (id:39198)
Property Details
Interior
Features
Main level Floor
Living room
Dining room
Kitchen
Bedroom 2
Condo Details
Inclusions
Property History
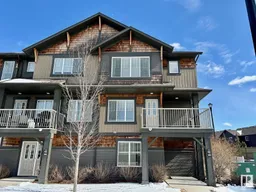 31
31
