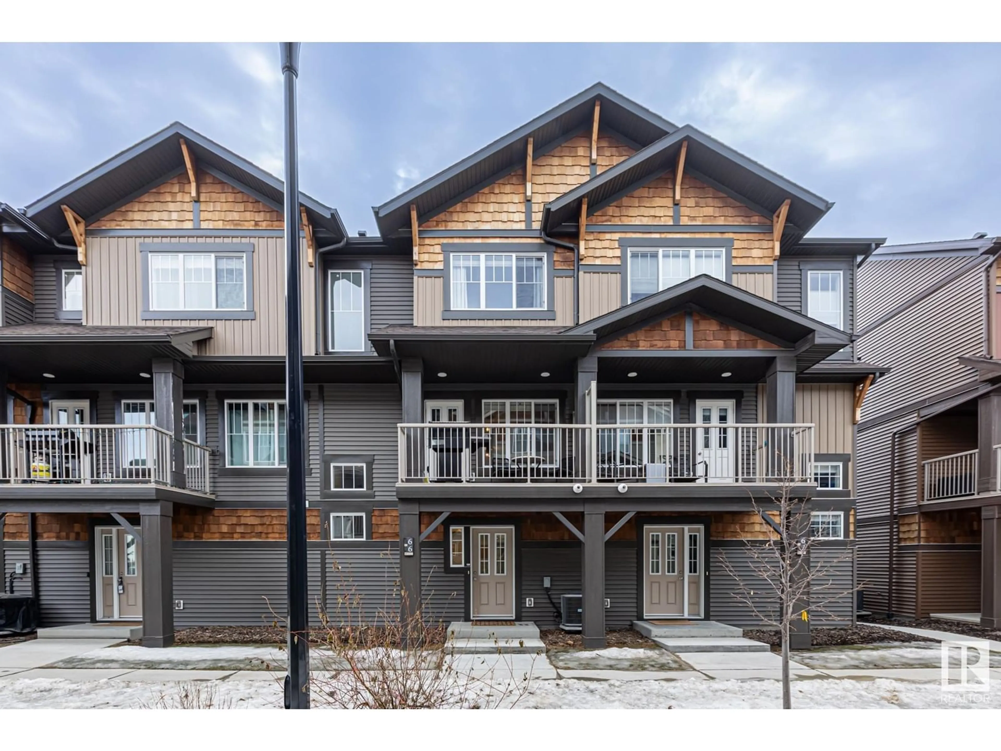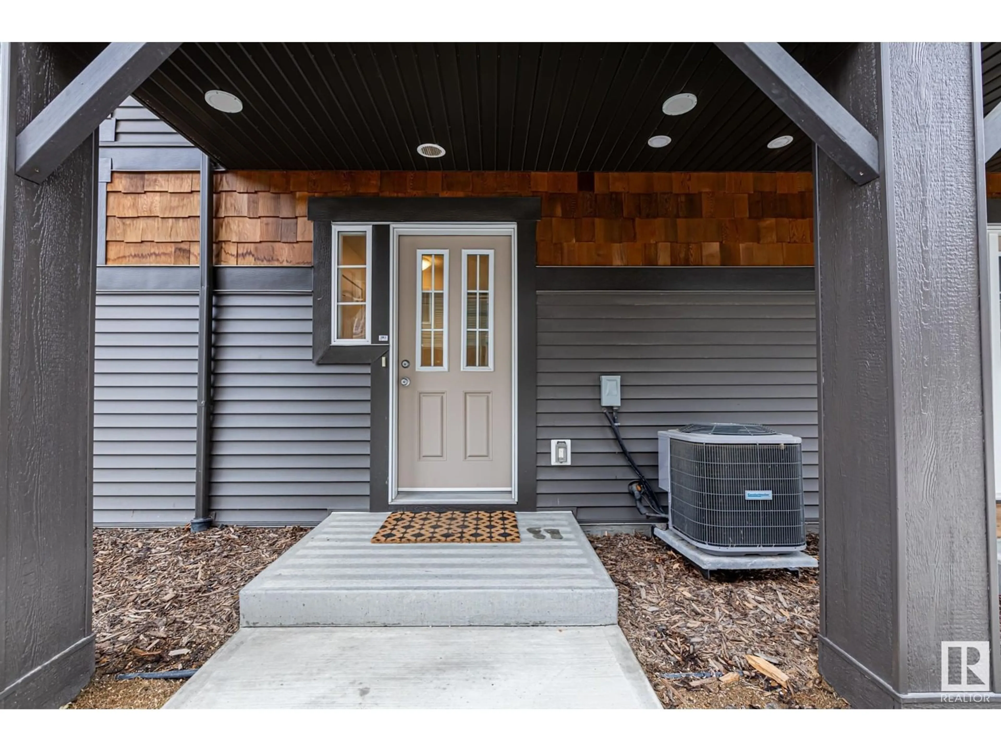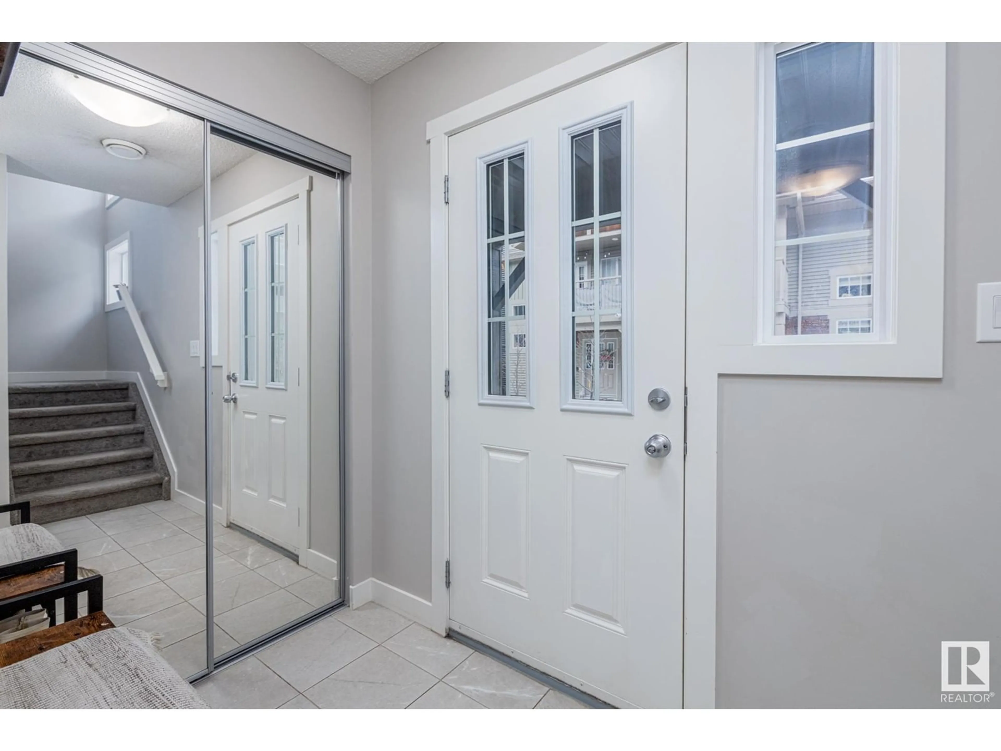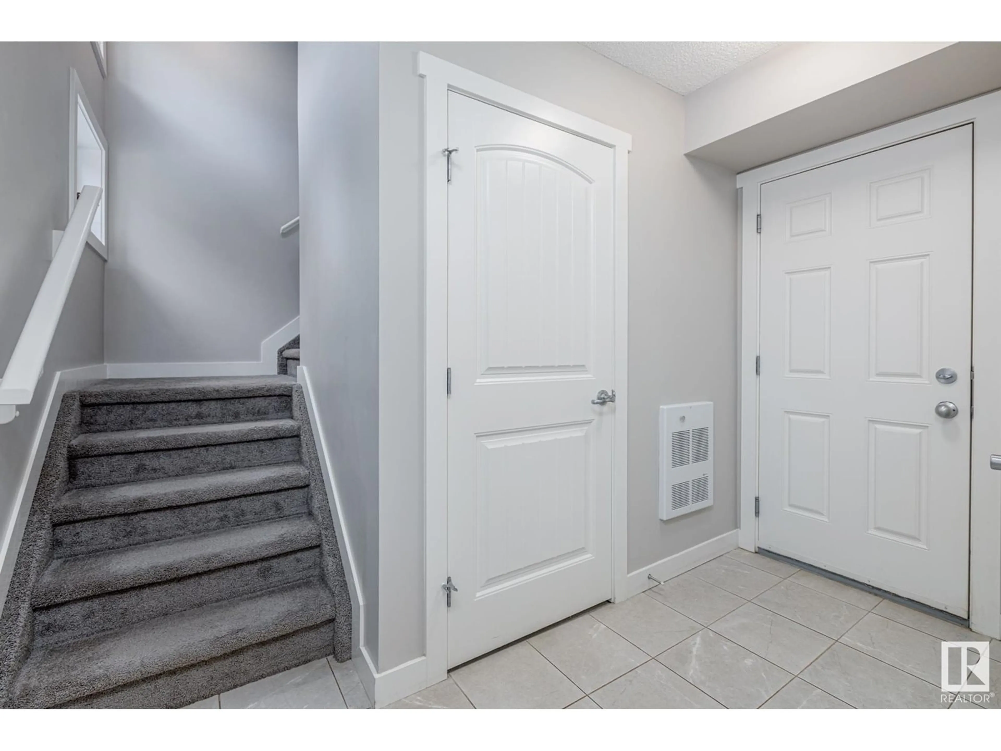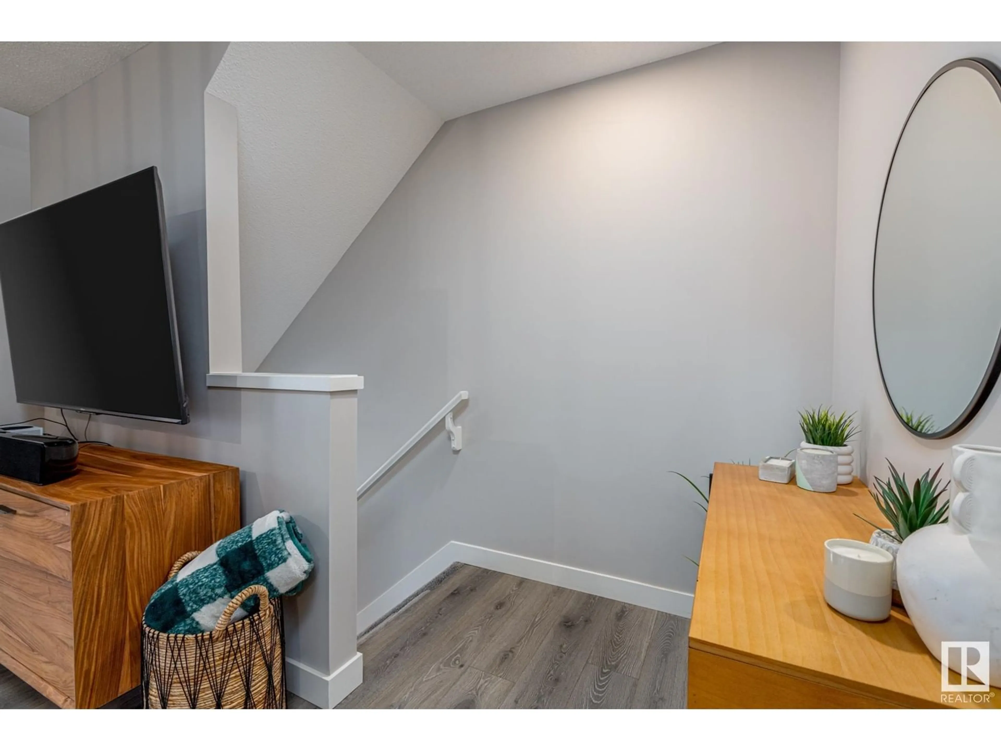#66 1005 GRAYDON HILL BV SW, Edmonton, Alberta T6W3J5
Contact us about this property
Highlights
Estimated ValueThis is the price Wahi expects this property to sell for.
The calculation is powered by our Instant Home Value Estimate, which uses current market and property price trends to estimate your home’s value with a 90% accuracy rate.Not available
Price/Sqft$282/sqft
Est. Mortgage$1,520/mo
Maintenance fees$250/mo
Tax Amount ()-
Days On Market3 days
Description
TURNKEY 2 Bed 2.5 Bath, DOUBLE CAR GARAGE, W/ CENTRAL A/C! Located in a quiet complex in the desirable neighbourhood of Graydon Hill! Kept in meticulous condition this cozy townhouse offers a spacious kitchen with Quartz countertops, stainless steel appliances, a massive pantry, tons of room for a formal dining table, luxury vinyl flooring, a large second floor patio (11'x6'), plus two large primary bedrooms with ensuites! This condo complex has low fees, a strong reserve fund, and a great location in the neighbourhood, with quick access to Ellerslie road, walking distance to a driving range, and Graydon Hills many walking trails! Family and pet friendly, this mint condition townhome is a MUST SEE! (id:39198)
Property Details
Interior
Features
Upper Level Floor
Primary Bedroom
11'3" x 15'4"Bedroom 2
10'3" x 11'10Condo Details
Amenities
Ceiling - 9ft, Vinyl Windows
Inclusions
Property History
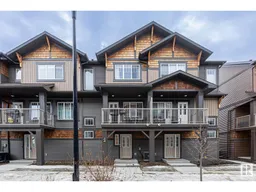 42
42
