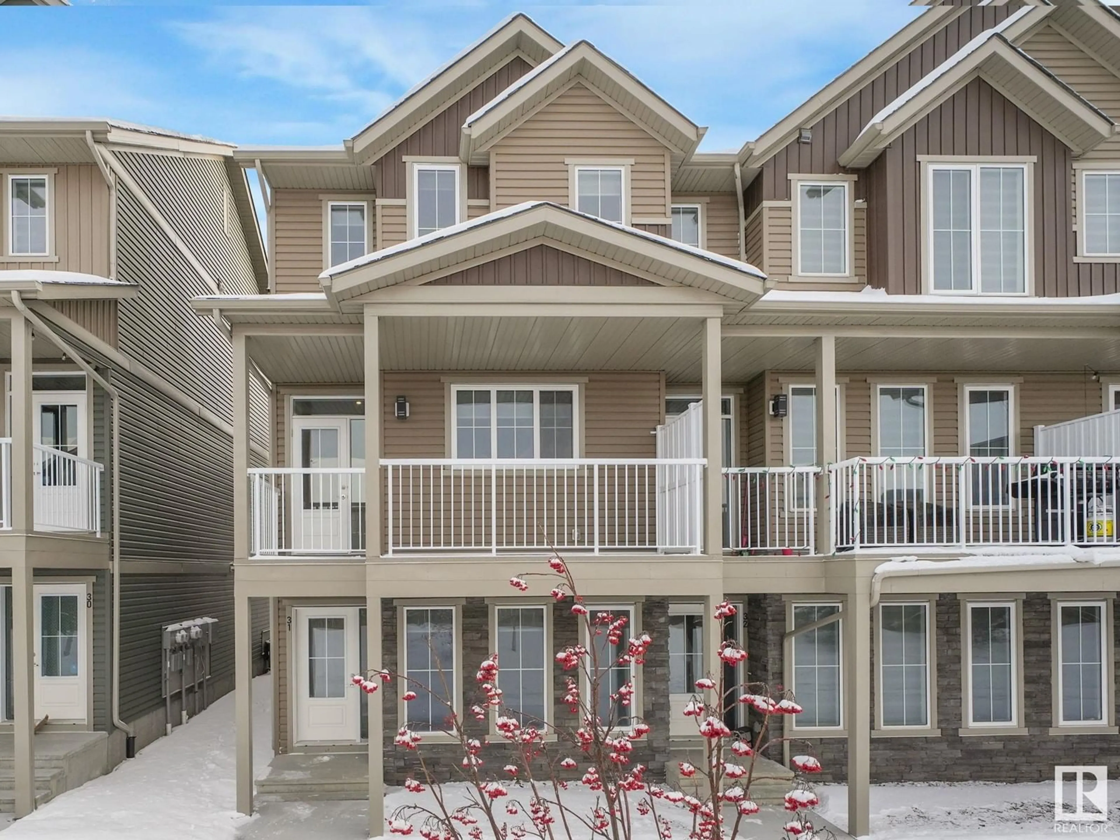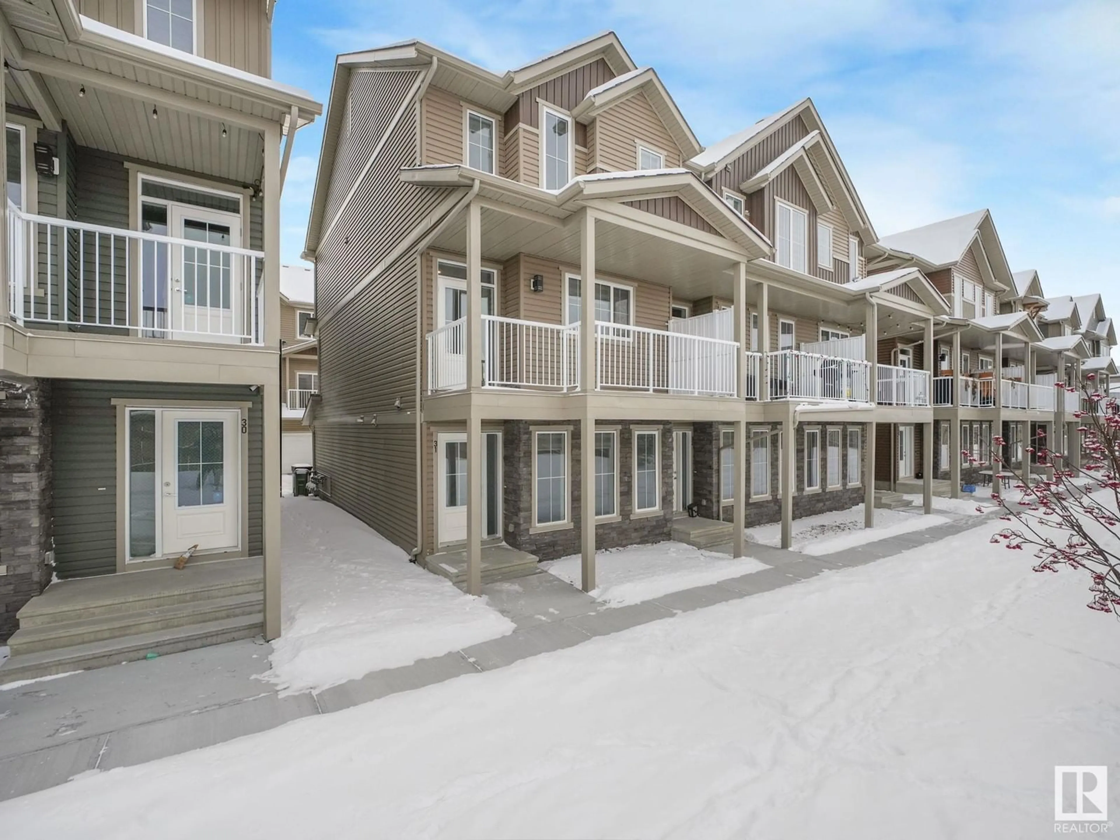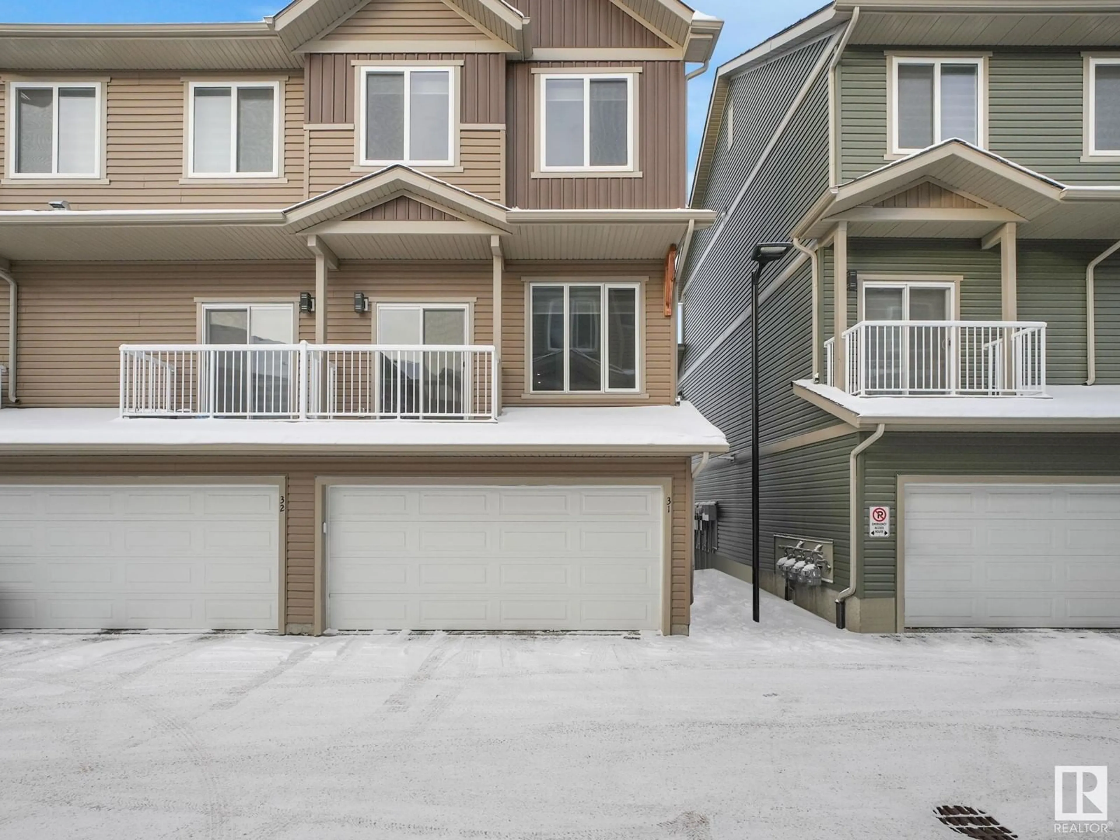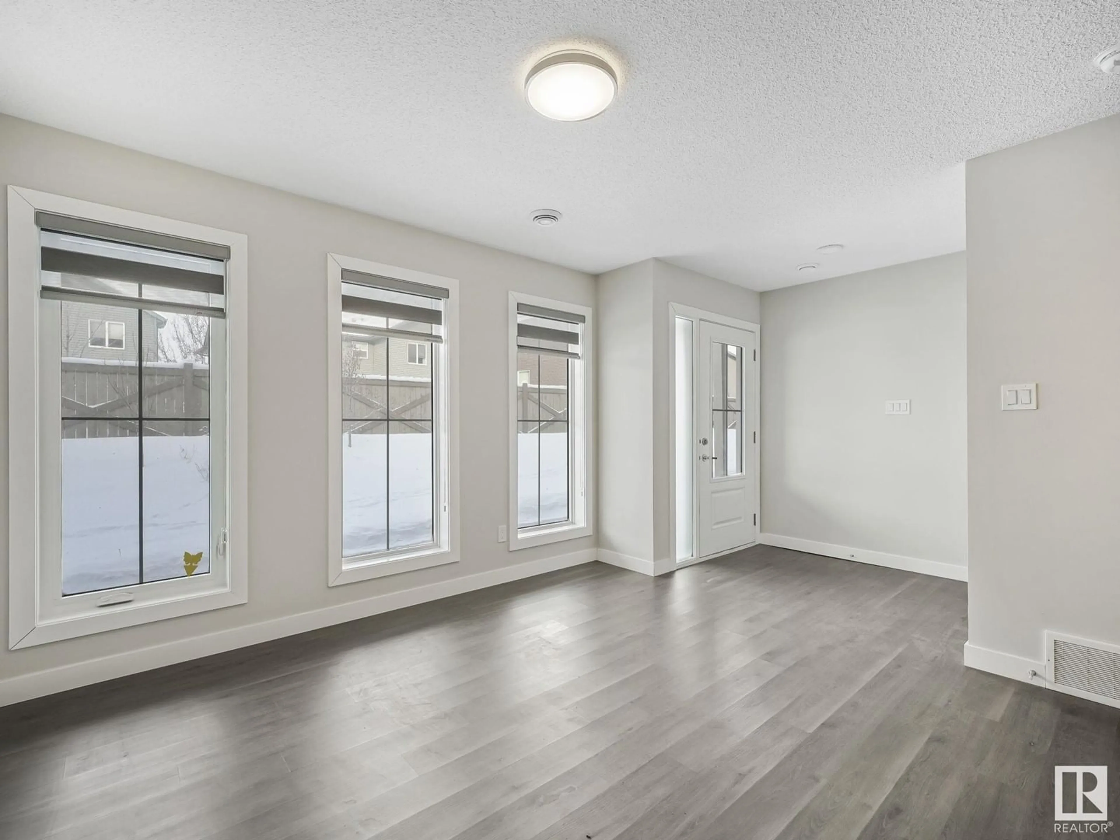#31 1051 GRAYDON HILL BV SW, Edmonton, Alberta T6W3C8
Contact us about this property
Highlights
Estimated ValueThis is the price Wahi expects this property to sell for.
The calculation is powered by our Instant Home Value Estimate, which uses current market and property price trends to estimate your home’s value with a 90% accuracy rate.Not available
Price/Sqft$263/sqft
Est. Mortgage$1,759/mo
Maintenance fees$226/mo
Tax Amount ()-
Days On Market52 days
Description
Welcome to your gorgeous end unit in the lovely community of Graydon Hill. The layout will delight you with the intelligent use of 1,550 SF featuring 3 bedrooms, 2.5 baths and 3 floors of incredibly planned space. LOW CONDO FEES, double garage with ample storage.The Large flex room on the Main floor can be an office or 4th bedroom. The 2nd floor highlights an open concept feel with an oversized great room floating right into the modern kitchen showcasing quartz counter tops, 9 ft ceilings, Luxury vinyl plank-flooring, sleek modern soft close cabinetry and a half bath! Onto the 3rd floor, you will find your impressive Master with large windows allowing tons of natural light, walk-in closets. Third-floor laundry carefully placed for your time and convenience. (5 photos are virtually staged) (id:39198)
Property Details
Interior
Features
Main level Floor
Den
Exterior
Parking
Garage spaces 2
Garage type Attached Garage
Other parking spaces 0
Total parking spaces 2
Condo Details
Inclusions
Property History
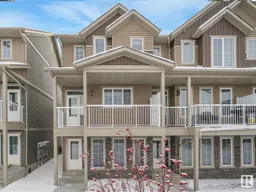 47
47
