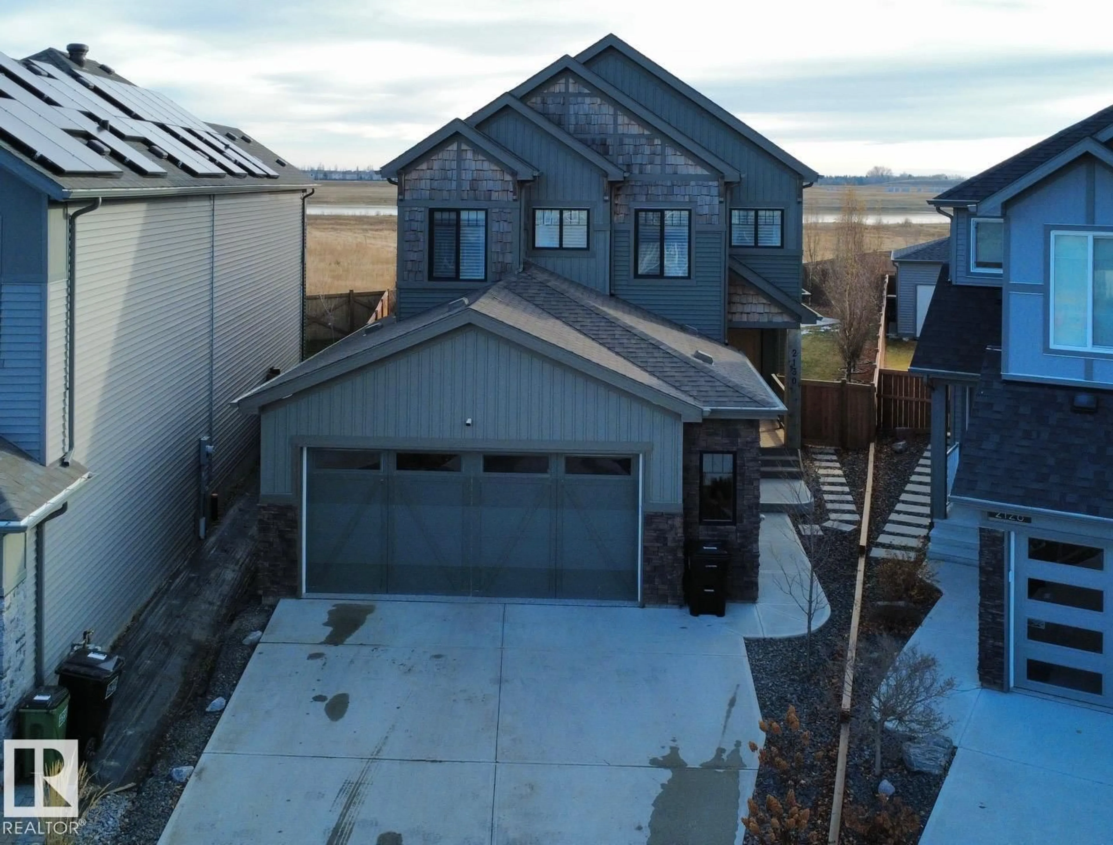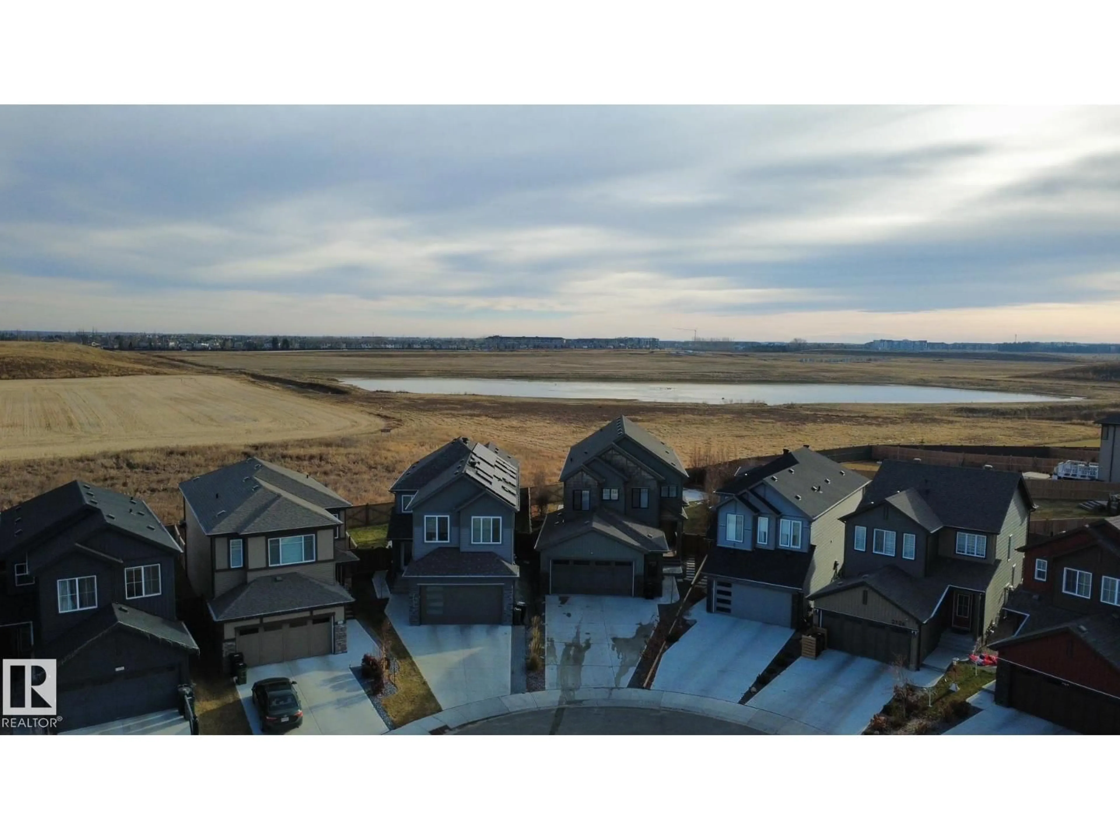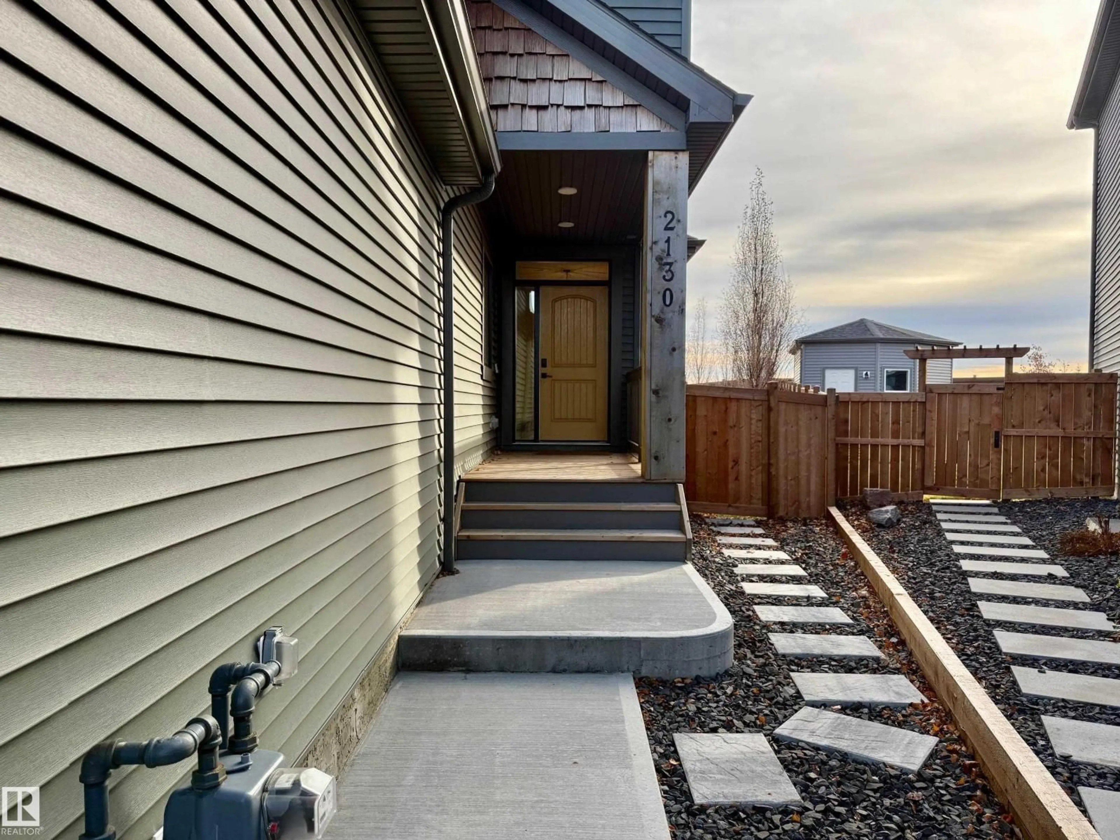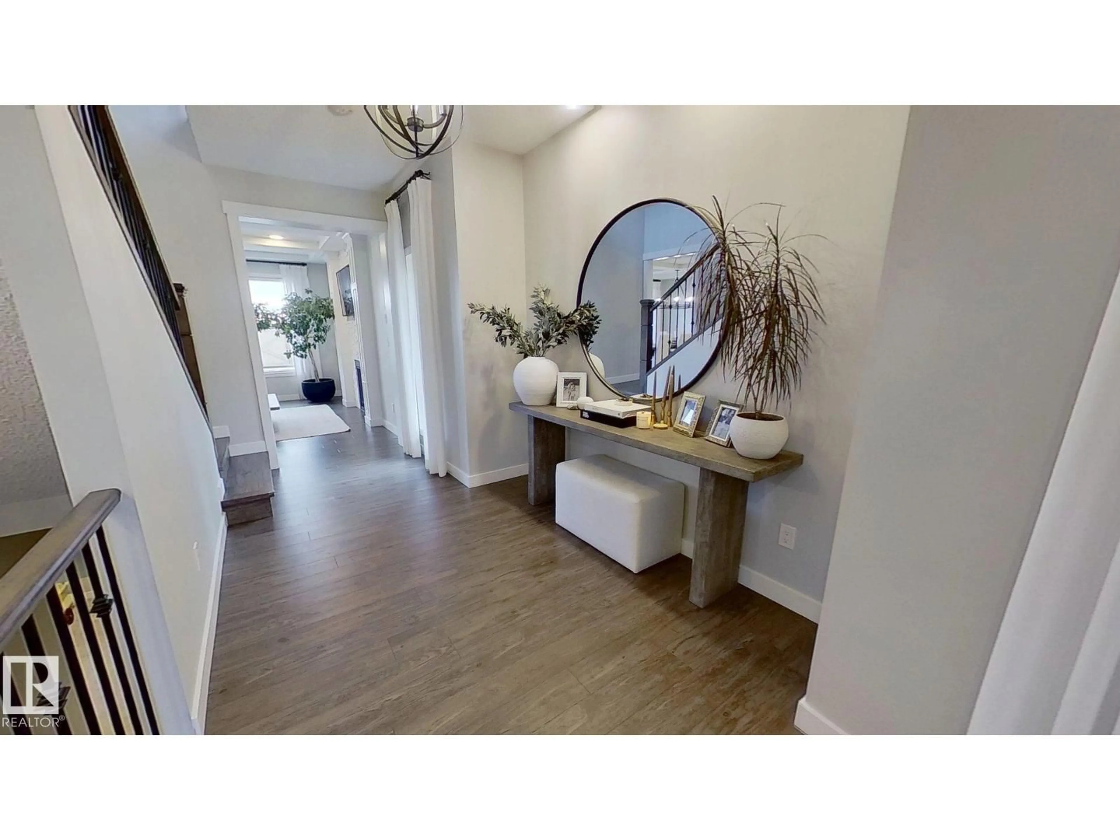2130 GRAYDON HILL CR, Edmonton, Alberta T6W4K6
Contact us about this property
Highlights
Estimated valueThis is the price Wahi expects this property to sell for.
The calculation is powered by our Instant Home Value Estimate, which uses current market and property price trends to estimate your home’s value with a 90% accuracy rate.Not available
Price/Sqft$357/sqft
Monthly cost
Open Calculator
Description
Welcome to this well-appointed 4-bed, 3.5-bath home, set on a large pie-shaped lot backing green space in South Edmonton, with over 3,500 sq ft of bright, comfortable living. Inside, you’ll find 9-ft ceilings on all levels, quartz countertops, upgraded appliances, vinyl plank and tile flooring (carpet in basement), and a built-in 5-zone speaker system. The chef’s kitchen offers ample counter space, a large butler pantry with ladder access, beverage fridge, wet bar, and a glass-enclosed wine wall. Upstairs, the spacious primary suite features a sitting area, wet bar, blackout coverings, steam shower, makeup desk, dual sinks with storage tower, and a private water closet. The finished basement includes a living area, gym space, bedroom, full bath, and large storage room. Outside offers a concrete sport court, two-tier patio, outdoor speakers, pergola, and backyard garage access. A heated oversized garage and extra-large driveway complete the home. Hunter Douglas coverings and drapery are included. (id:39198)
Property Details
Interior
Features
Main level Floor
Living room
Dining room
Kitchen
Property History
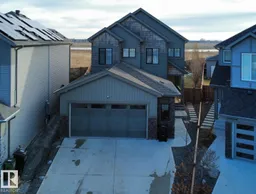 55
55
