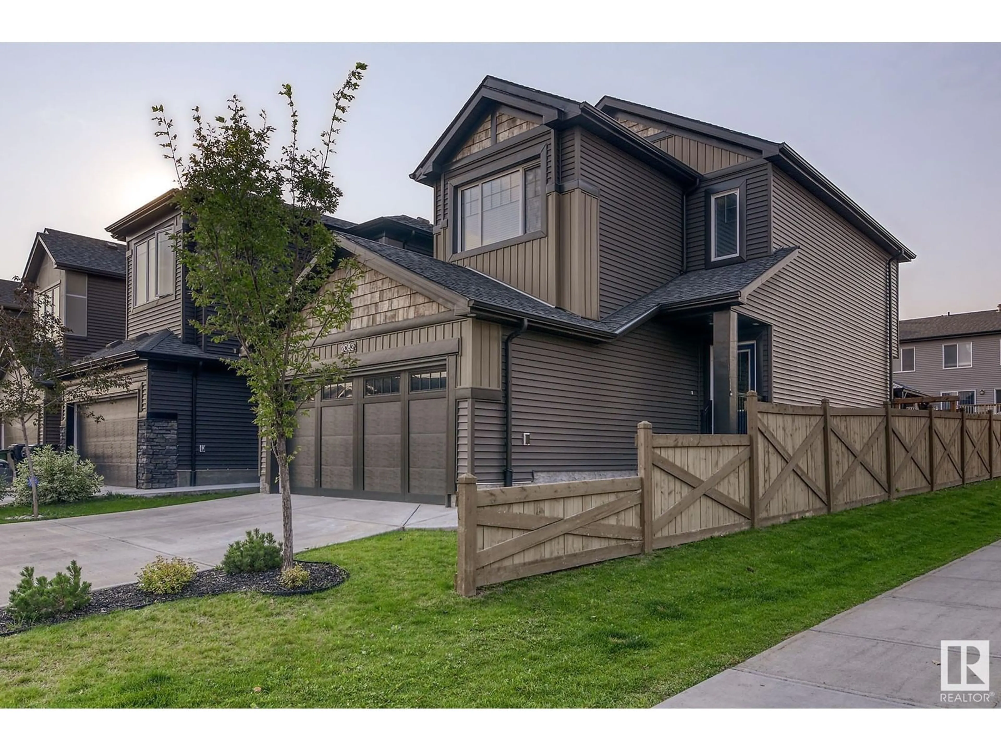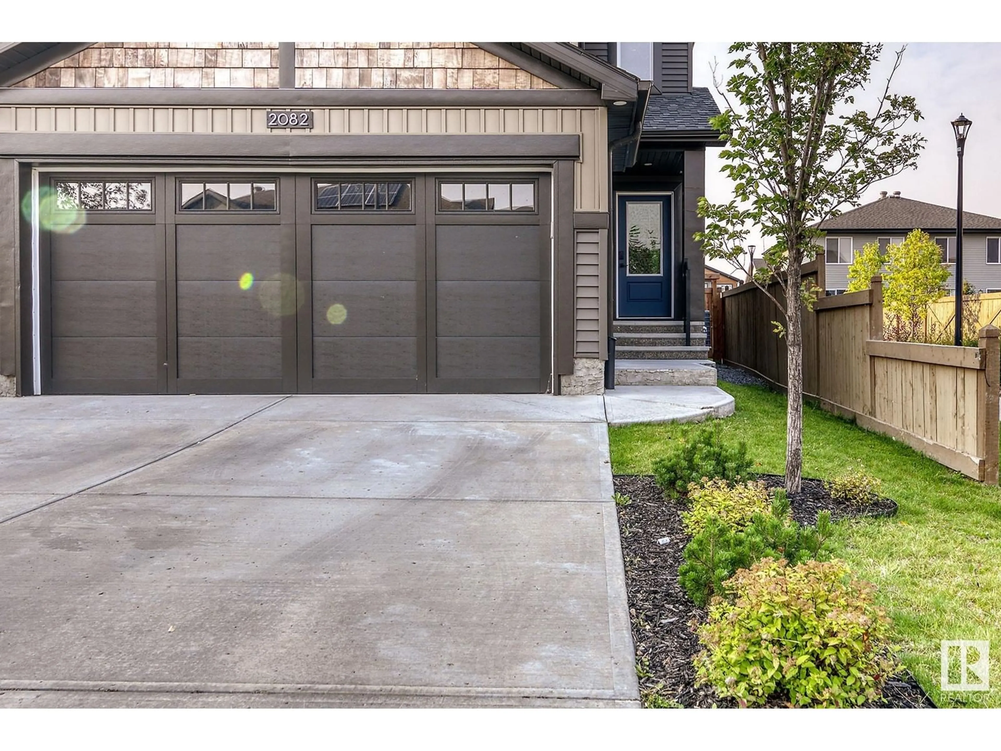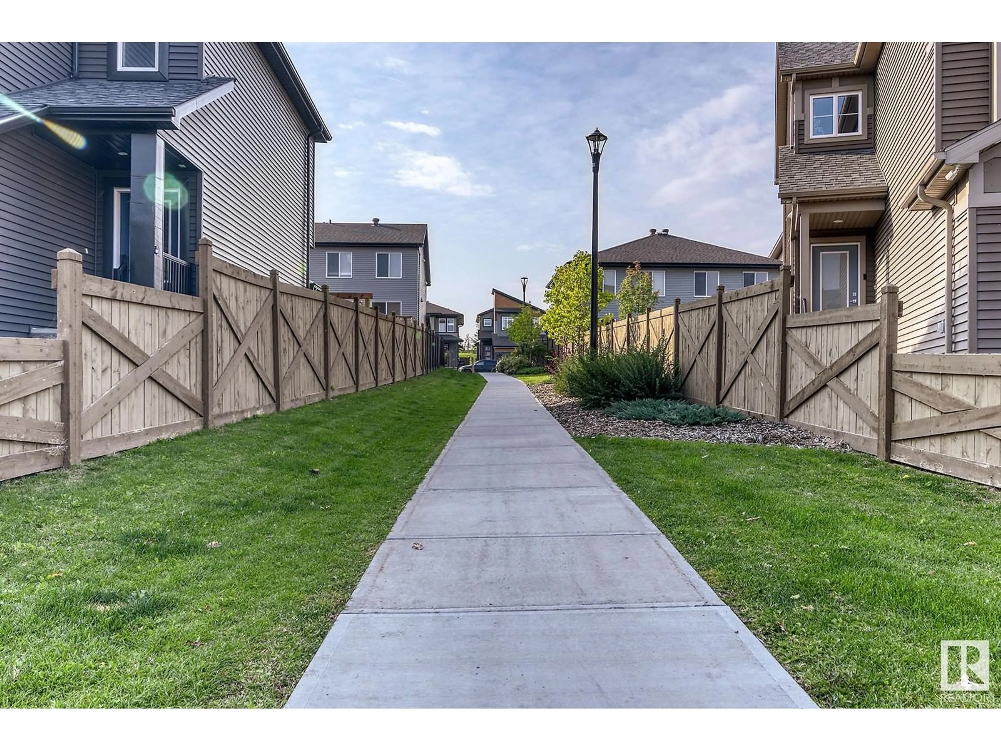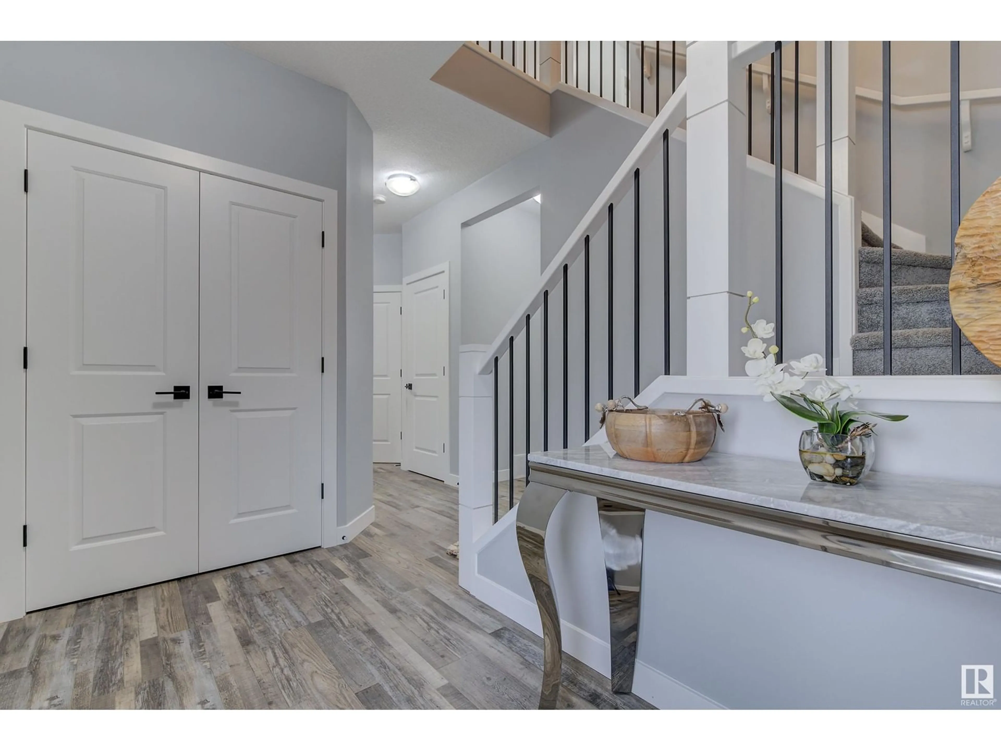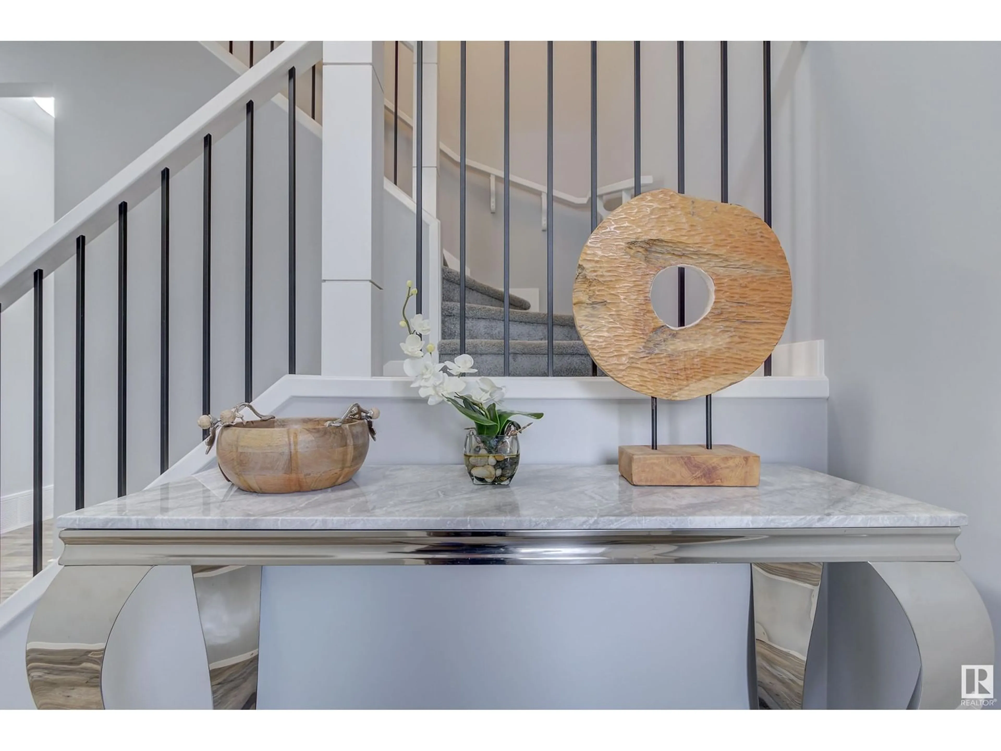2082 GRAYDON HILL CR SW, Edmonton, Alberta T6W4C7
Contact us about this property
Highlights
Estimated ValueThis is the price Wahi expects this property to sell for.
The calculation is powered by our Instant Home Value Estimate, which uses current market and property price trends to estimate your home’s value with a 90% accuracy rate.Not available
Price/Sqft$384/sqft
Est. Mortgage$2,662/mo
Tax Amount ()-
Days On Market95 days
Description
Welcome to your dream home in the sought-after community of Graydon Hill! This exquisite San Rufo 2-storey offers over 1600 sq ft of living space, featuring 3 bedrooms and 2.5 baths. Step inside to find stunning vinyl plank flooring, a spacious foyer, and chic modern finishes throughout. The kitchen boasts a large walkthrough pantry, stainless steel appliances, quartz countertops, white subway tile backsplash, and sleek gray cabinetry. Enjoy abundant natural light in your dining and living areas, with views of the expansive backyard—ideal for hosting. Upstairs, the master suite offers a luxurious 5-piece en-suite and walk-in closet. Two additional bedrooms, a full 4-piece bath, and a dedicated laundry room with shelving complete the upper level. Outside, a large back deck awaits in the generous yard, next to walking paths, trails, and close to shopping, schools, parks, transport, and Anthony Henday Freeway. Discover the perfect blend of style and convenience! (id:39198)
Property Details
Interior
Features
Main level Floor
Living room
4 m x 3.7 mDining room
3.3 m x 1.8 mKitchen
3.9 m x 2.8 mPantry
2.2 m x 1.3 mExterior
Parking
Garage spaces 4
Garage type Attached Garage
Other parking spaces 0
Total parking spaces 4
Property History
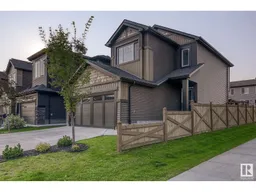 75
75
