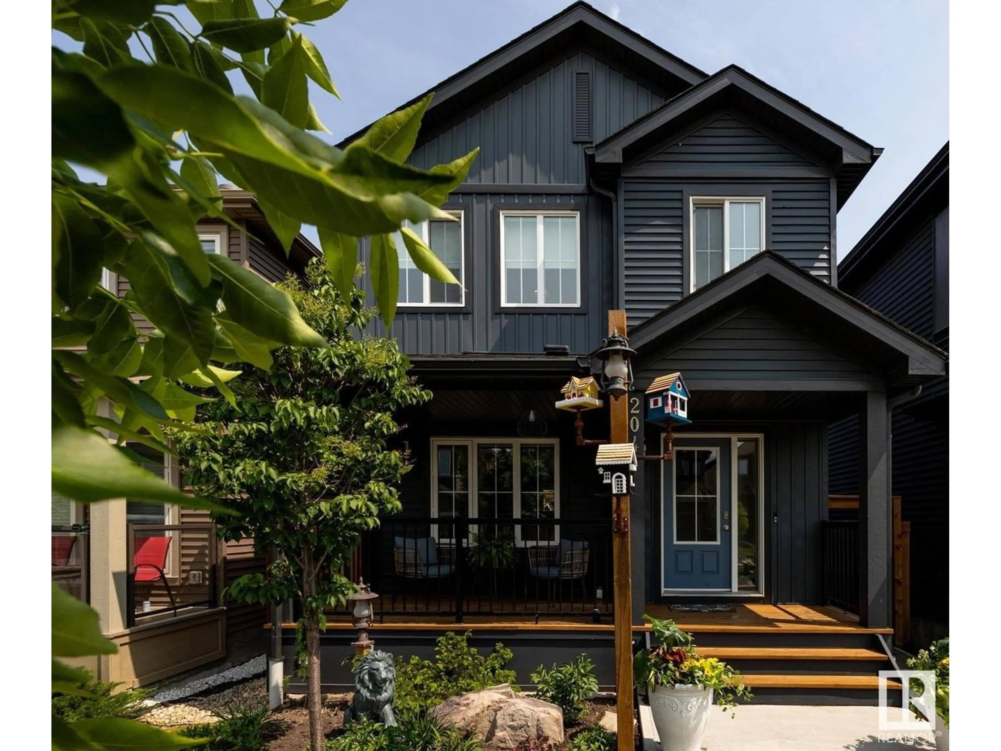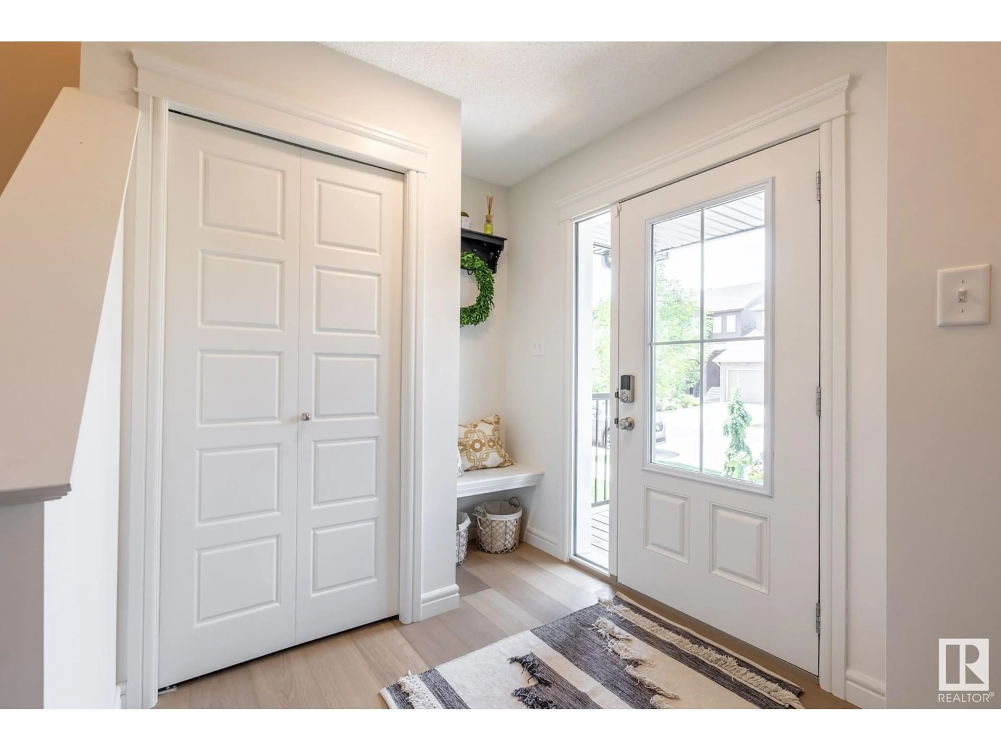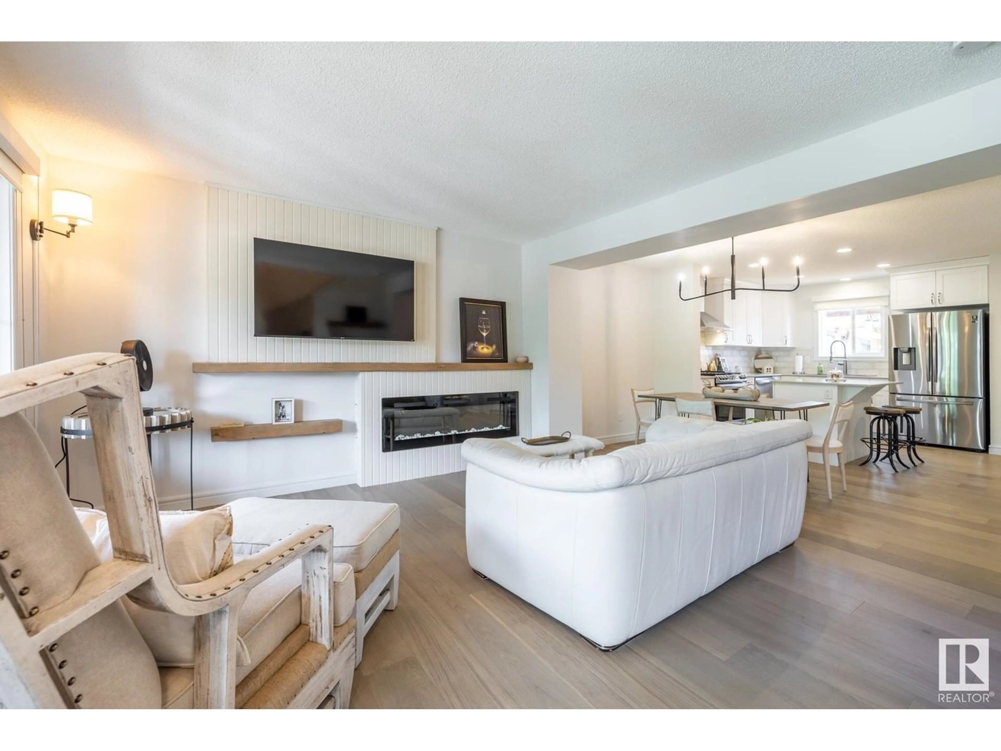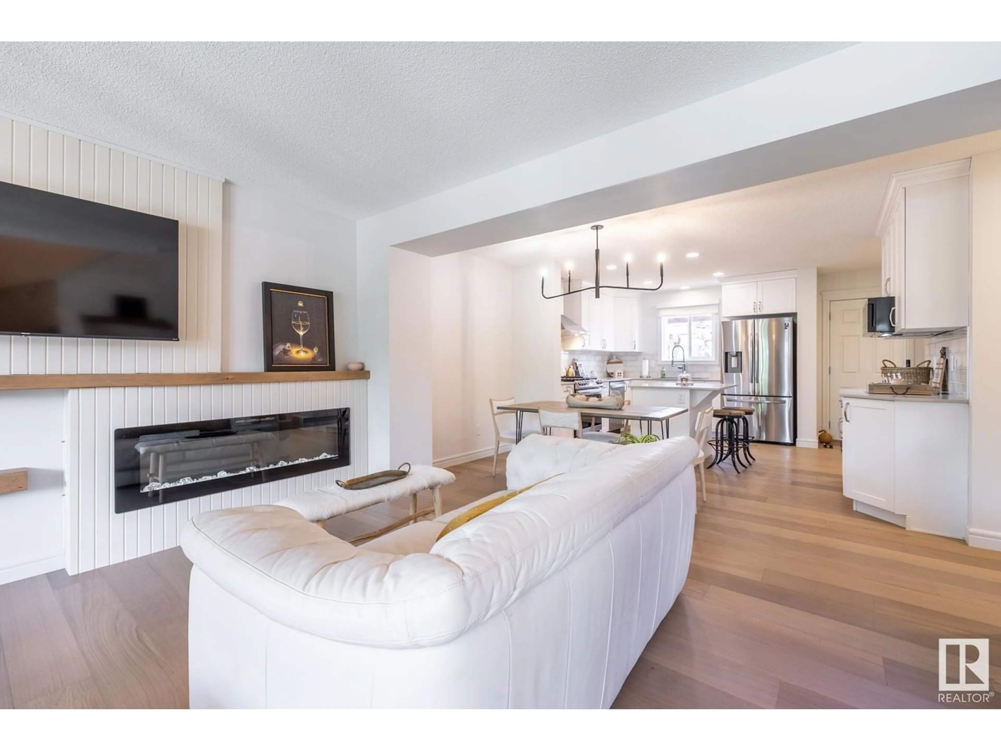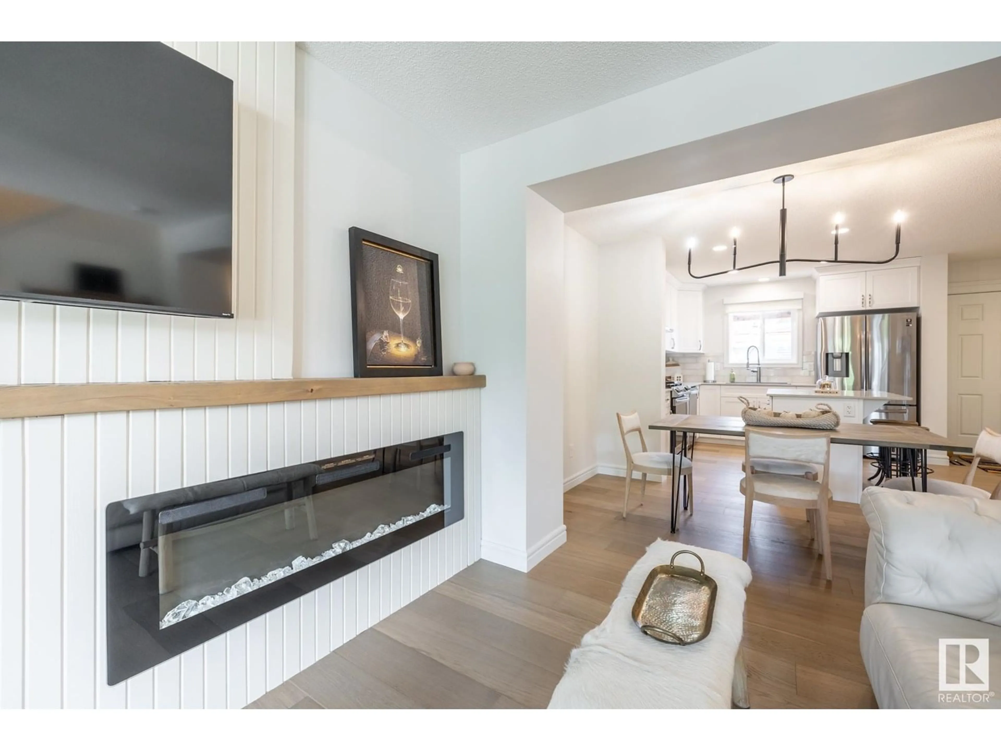2047 GRAYDON HILL CR, Edmonton, Alberta T6W4C5
Contact us about this property
Highlights
Estimated valueThis is the price Wahi expects this property to sell for.
The calculation is powered by our Instant Home Value Estimate, which uses current market and property price trends to estimate your home’s value with a 90% accuracy rate.Not available
Price/Sqft$387/sqft
Monthly cost
Open Calculator
Description
Absolutely stunning 2-storey in Graydon Hill! This designer-inspired home is loaded with upgrades: wide plank white oak hardwood, quartz countertops, full-height cabinets with crown moulding, custom lighting, blinds, and striking tilework. The open-concept main floor impresses with a spacious island kitchen, gas range, subway tile, and a custom beverage bar with butchers block. The living and dining areas blend seamlessly, anchored by a feature wall with electric fireplace and custom mantle. Upstairs, the primary retreat offers dual closets and a 4-piece ensuite, plus two additional spacious bedrooms. The ultimate entertainer’s backyard features a pergola with heater and unique industrial lights, firepit area with flagstone, putting green, two-tier deck, and low-maintenance landscaping. Detached double garage with vaulted ceiling, built-in storage, and full fridge. You will be WOWED! (id:39198)
Property Details
Interior
Features
Main level Floor
Living room
3.51 x 4.3Dining room
Kitchen
4.12 x 3.07Property History
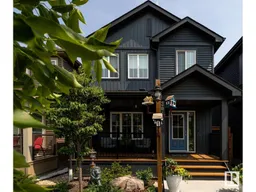 66
66
