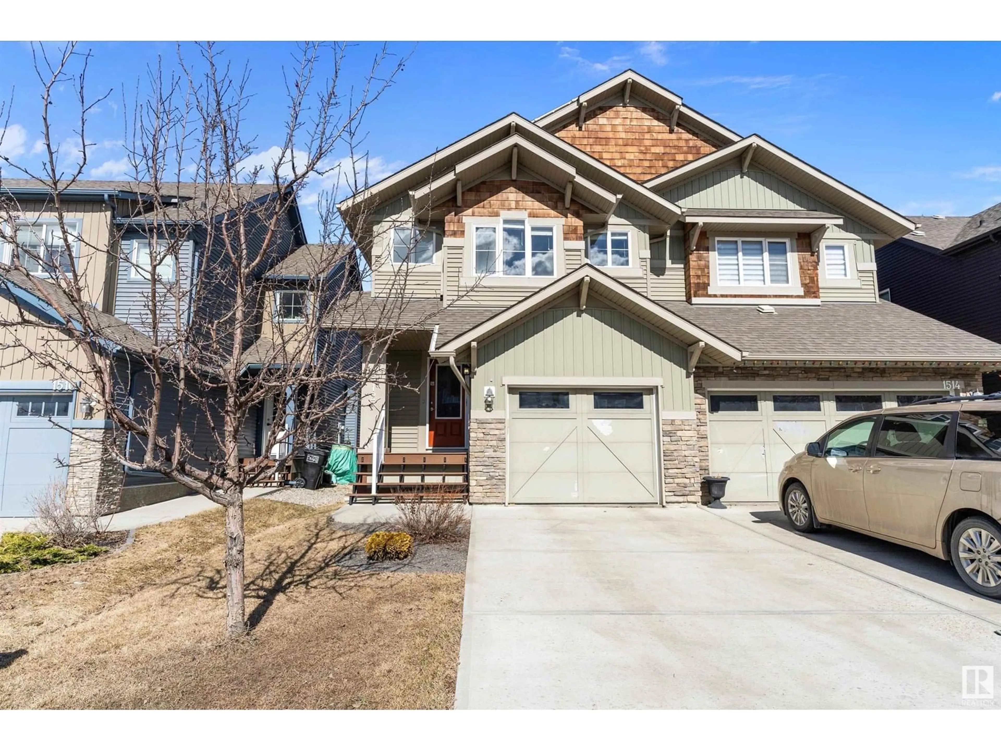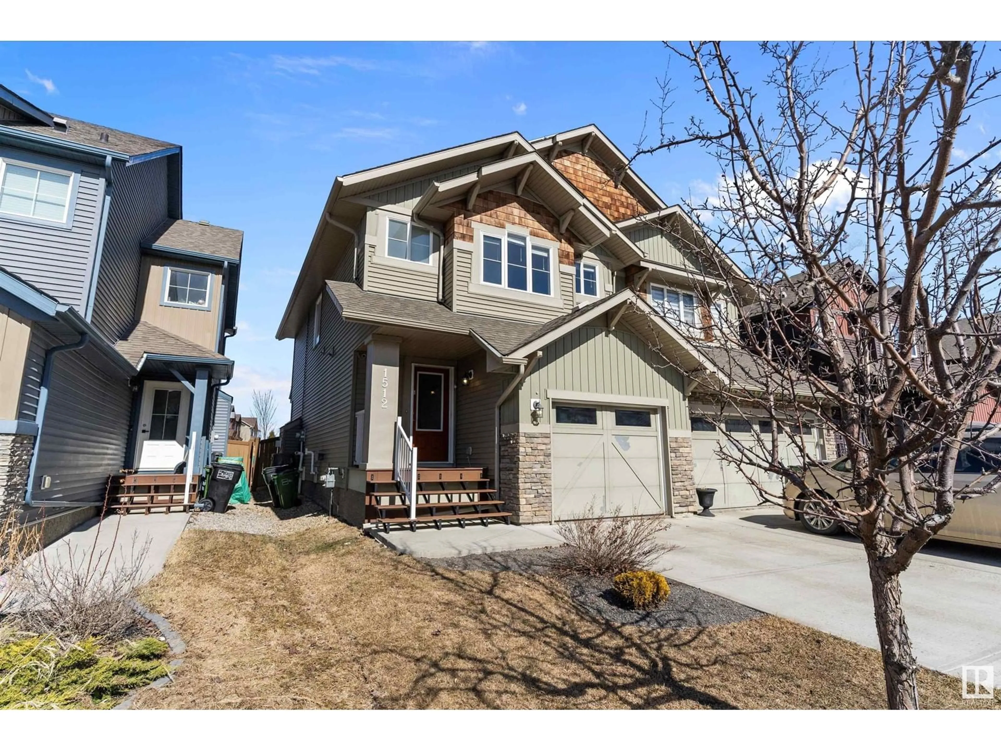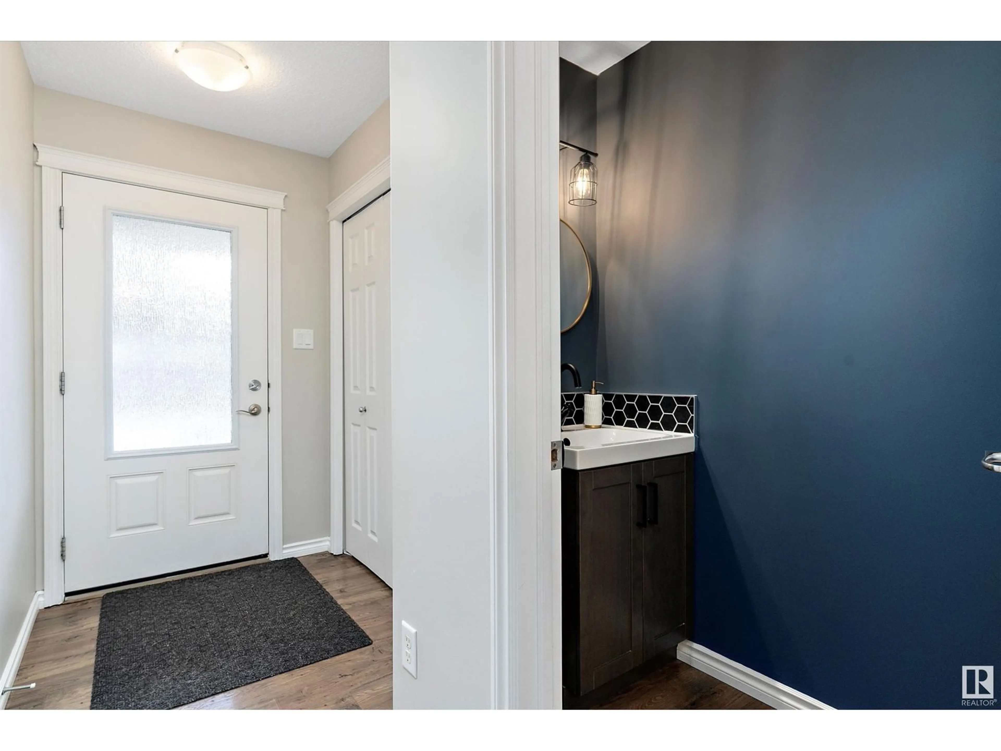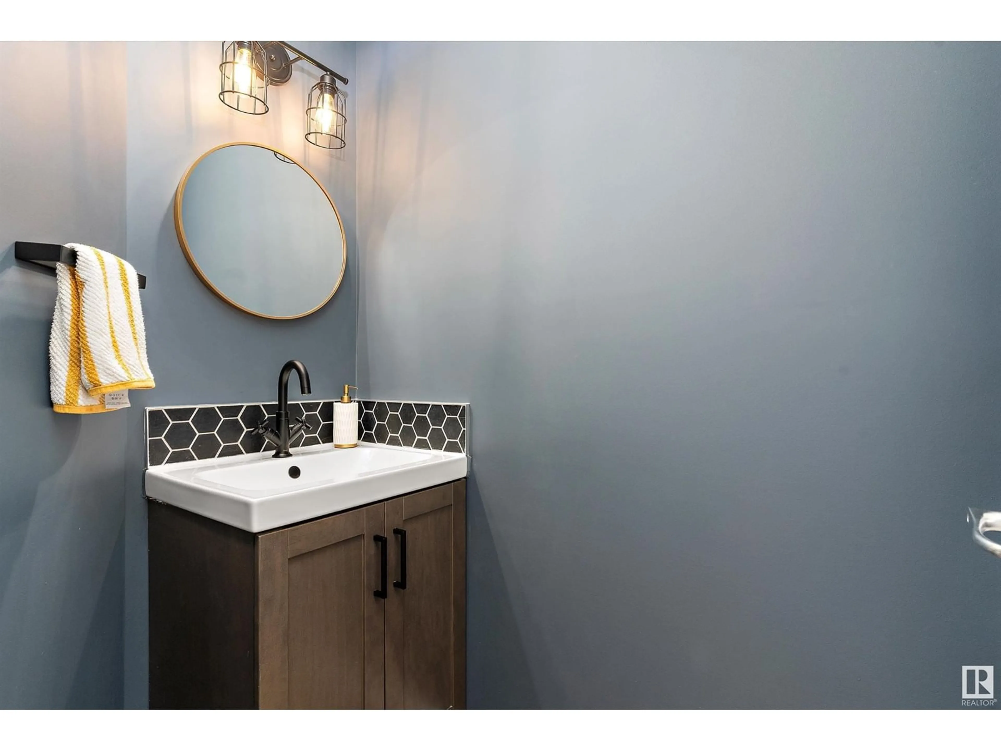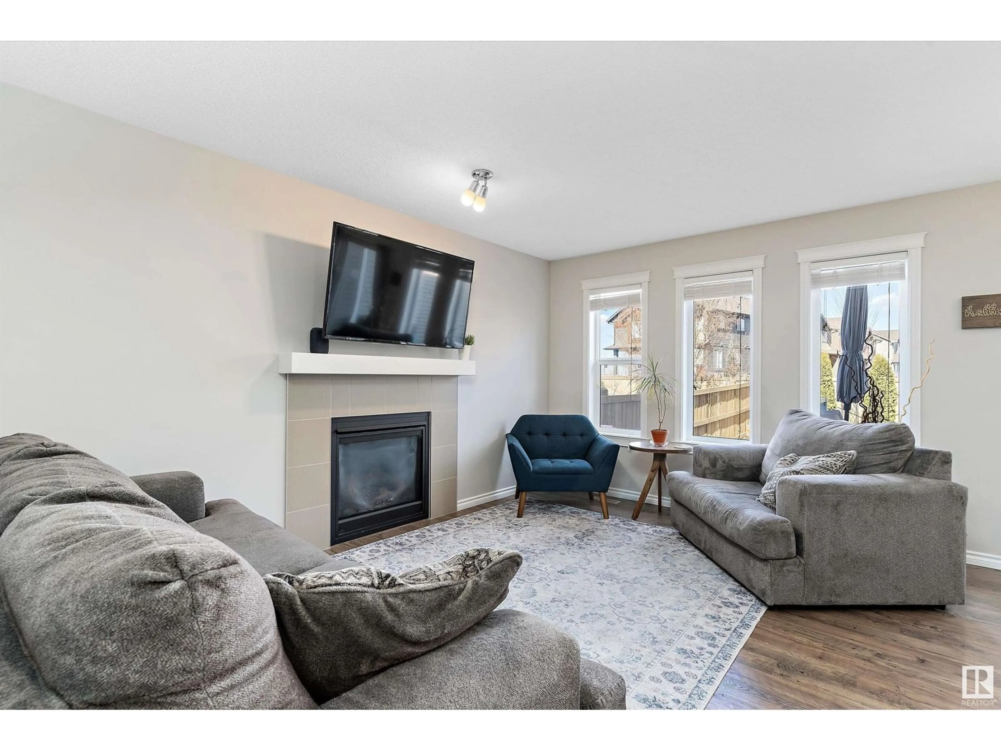1512 GRAYDON HILL PT SW, Edmonton, Alberta T6W3C7
Contact us about this property
Highlights
Estimated ValueThis is the price Wahi expects this property to sell for.
The calculation is powered by our Instant Home Value Estimate, which uses current market and property price trends to estimate your home’s value with a 90% accuracy rate.Not available
Price/Sqft$317/sqft
Est. Mortgage$1,932/mo
Tax Amount ()-
Days On Market3 days
Description
Welcome home to this spacious and well maintained duplex in a prime location, just minutes from the Anthony Henday and a variety of amenities. With no condo fees, you’ll enjoy the freedom of homeownership without extra costs! Step inside to an inviting open concept main floor featuring a bright living room with a cozy gas fireplace. The living room flows seamlessly into the dining area and modern kitchen, perfect for entertaining. Upstairs you’ll find two generously sized bedrooms plus a large master suite with a private ensuite, as well as the convenient laundry room. The fully fenced and landscaped backyard is ready for summer fun, complete with a deck and fire pit. Installed in 2023, the solar panel system is no maintenance and reduces your utility costs. This home is located in a fantastic neighbourhood with schools, shopping, parks, and restaurants nearby. It's a perfect fit for anyone looking for comfort, community, and convenience! (id:39198)
Property Details
Interior
Features
Main level Floor
Living room
4.31 m x 3.67 mDining room
3.08 m x 2.28 mKitchen
3.28 m x 2.35 mProperty History
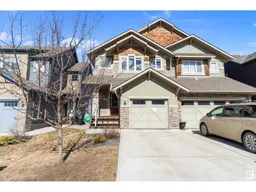 38
38
