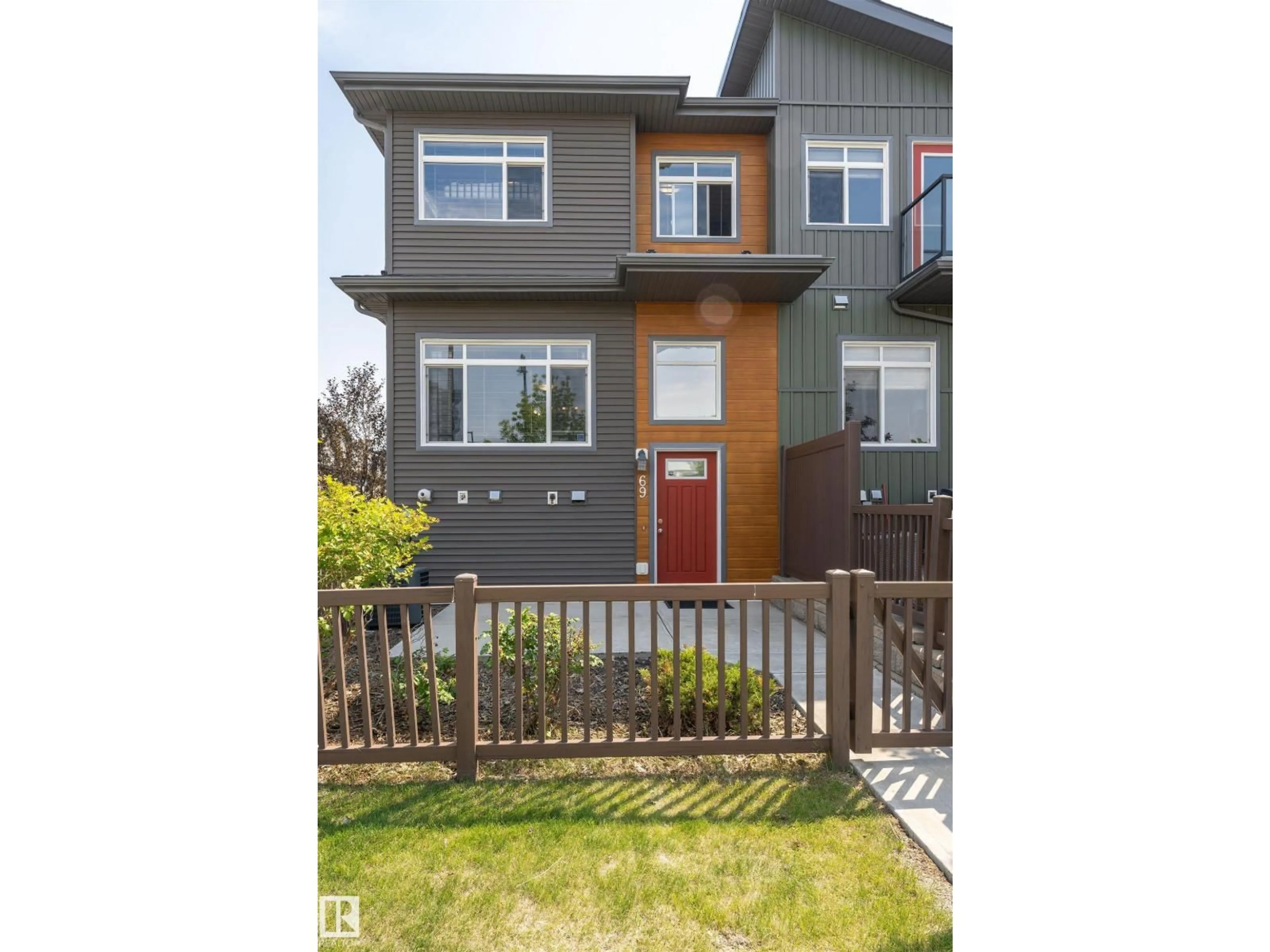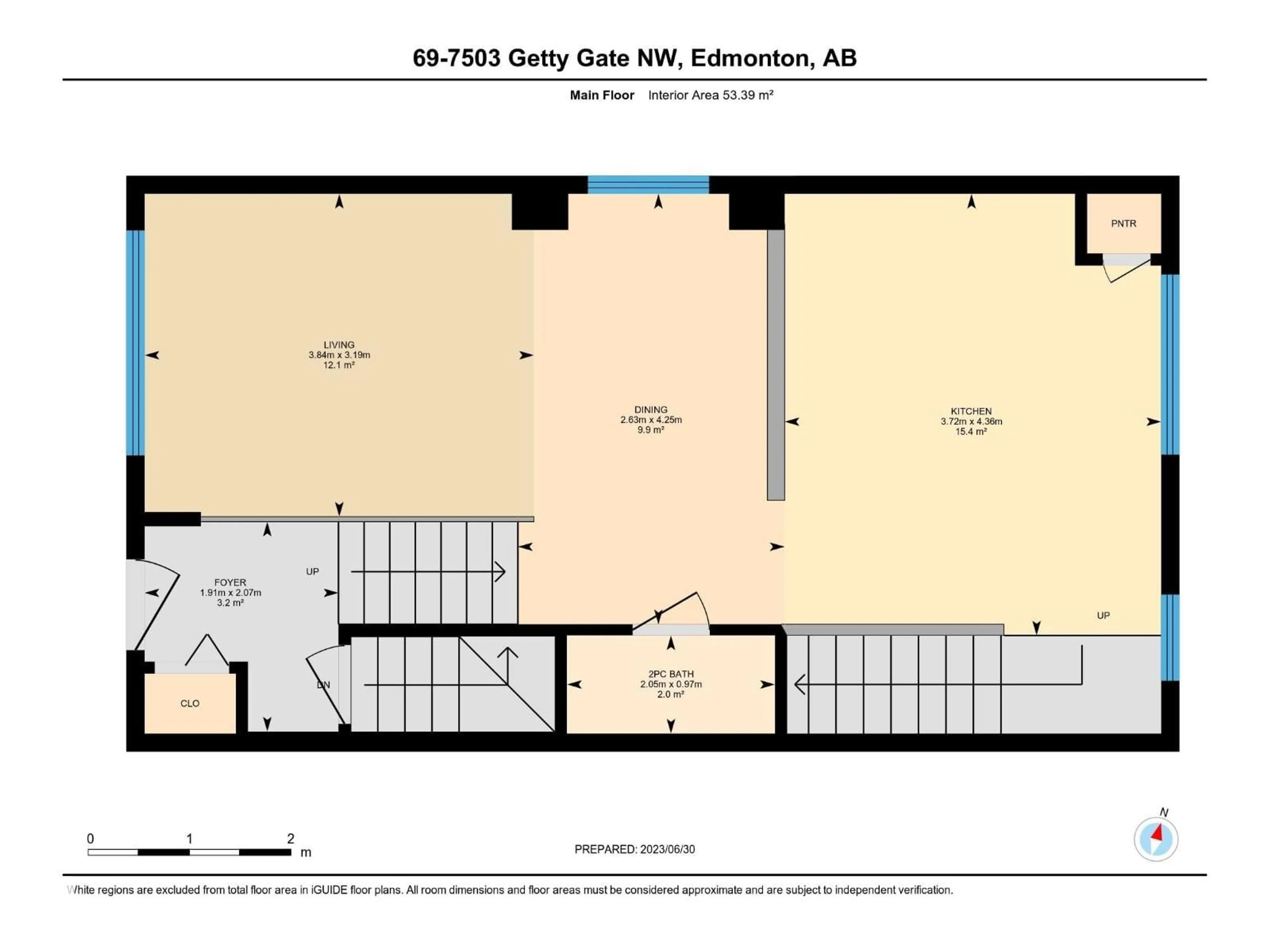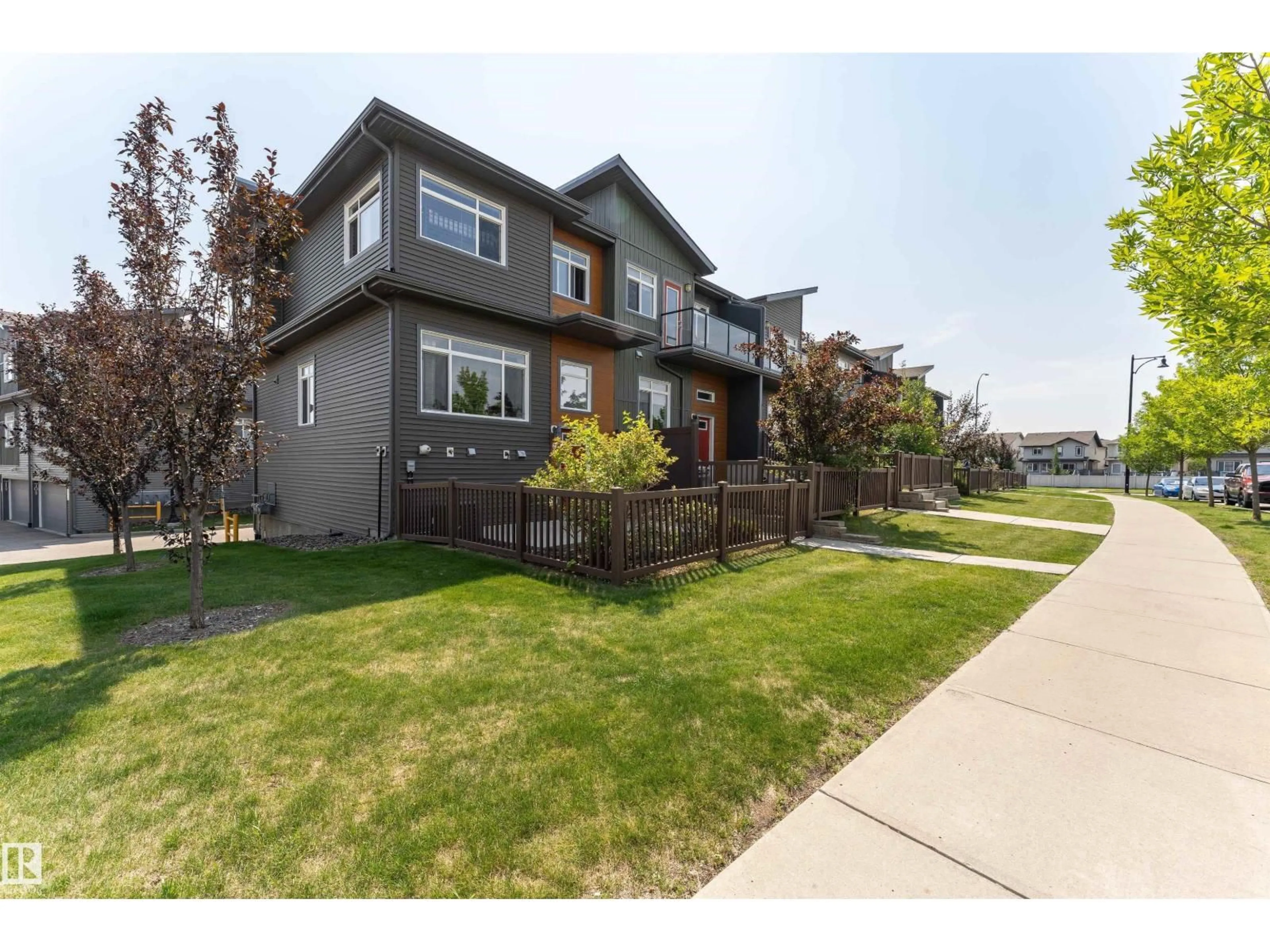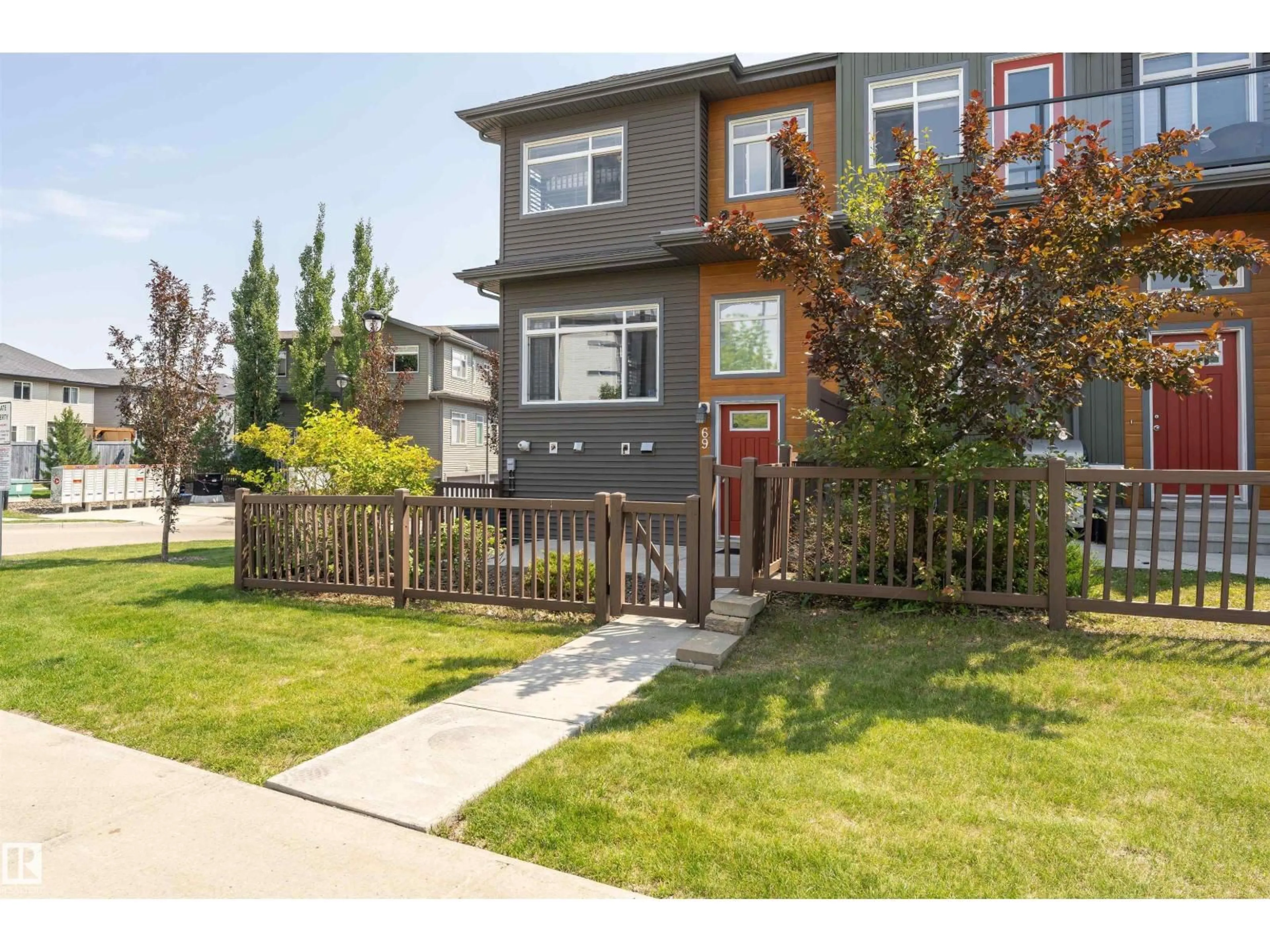NW - 7503 GETTY GA, Edmonton, Alberta T5T4S8
Contact us about this property
Highlights
Estimated valueThis is the price Wahi expects this property to sell for.
The calculation is powered by our Instant Home Value Estimate, which uses current market and property price trends to estimate your home’s value with a 90% accuracy rate.Not available
Price/Sqft$301/sqft
Monthly cost
Open Calculator
Description
Welcome home to this beautiful former show home, 2 story townhouse in the wonderful community of Granville. From the back, enter your spacious double garage and then step into the utility/laundry and storage room. Now head up the stairs to your open concept kitchen, dining and living space. This end unit has additional windows to allow the sun to shine in plus beautiful hardwood & tile floors. The kitchen has plenty of cabinets with Granite countertops and fitted with Stainless Steel appliances. Large eating bar next to a spacious dining room that flows into the living room. A 2 piece bath and understairs play area complete this level. The top floor has a spacious primary bedroom with Walk-In closet and 3 piece bath. 2 additional bedrooms and a full bath complete this level. This great home also comes with Central AC. The community has all amenities plus schools, parks and plenty of walking paths with water features. Close proximity to River Cree and Easy commuting with the Anthony Henday near by. (id:39198)
Property Details
Interior
Features
Main level Floor
Living room
3.19 x 3.84Dining room
4.25 x 2.63Kitchen
4.36 x 3.72Exterior
Parking
Garage spaces -
Garage type -
Total parking spaces 2
Condo Details
Inclusions
Property History
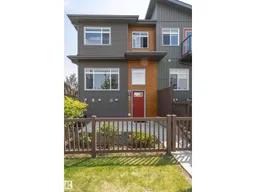 50
50
