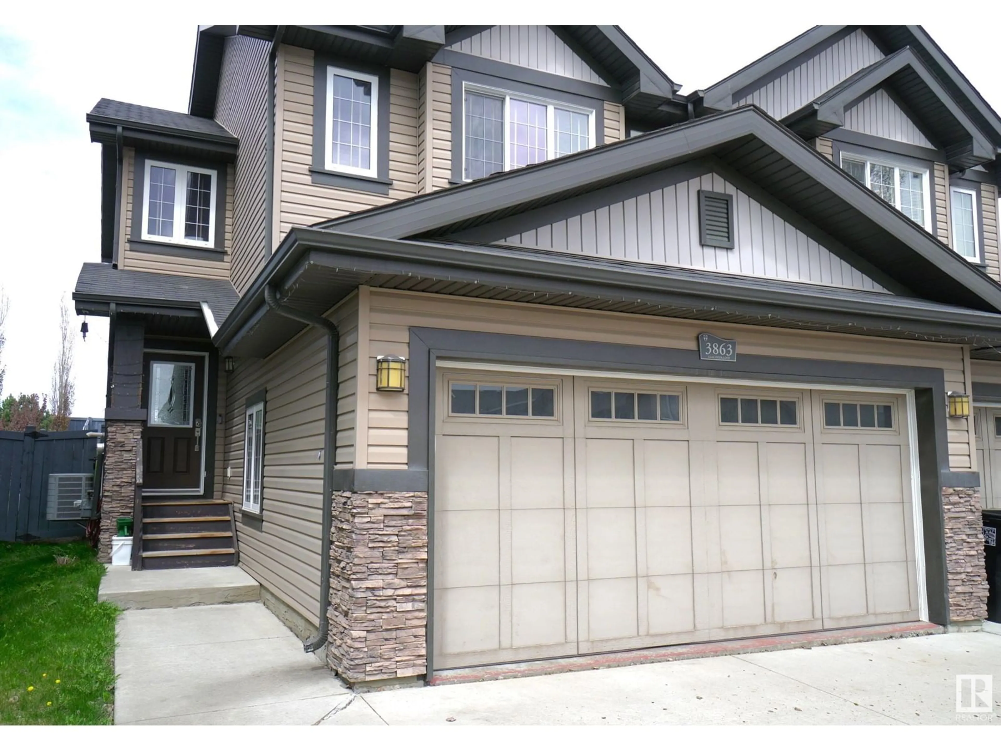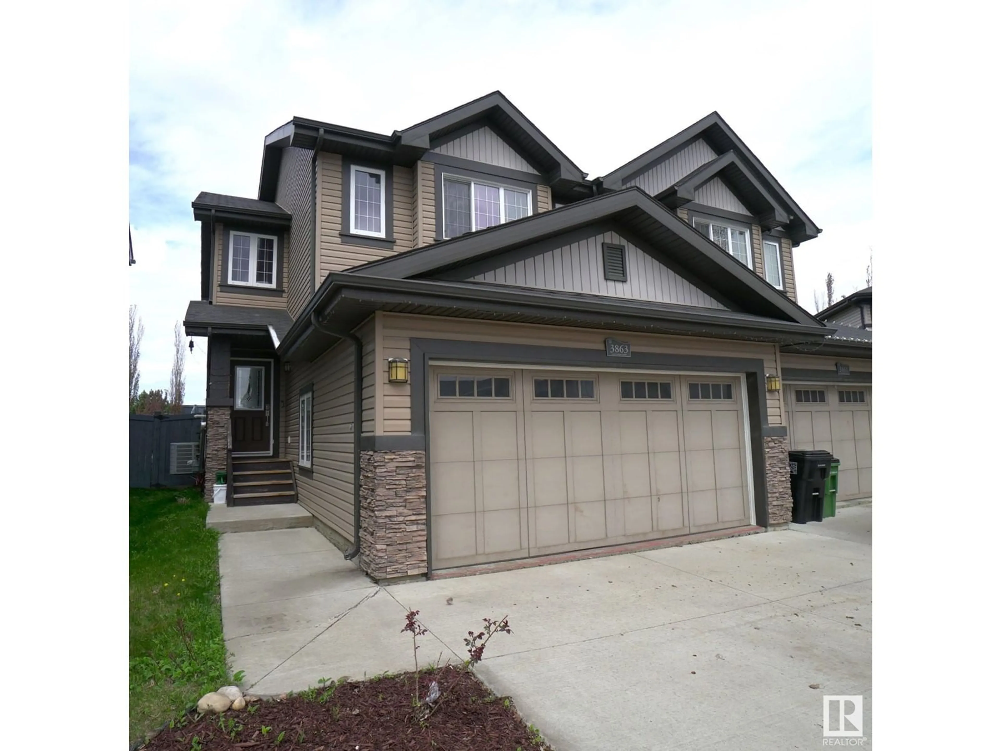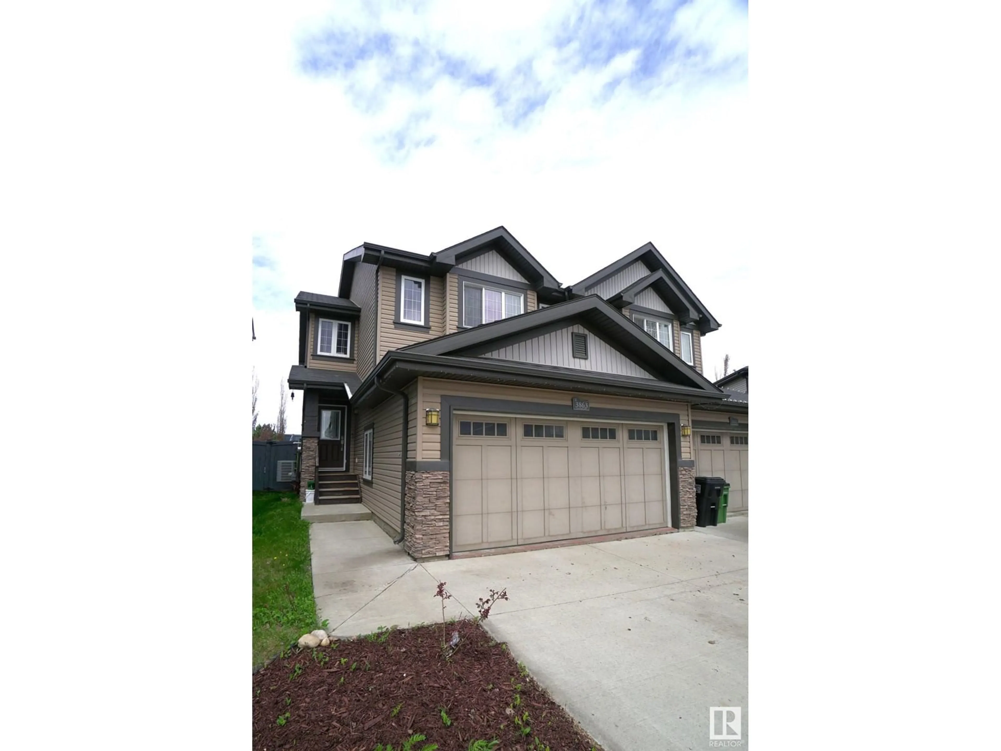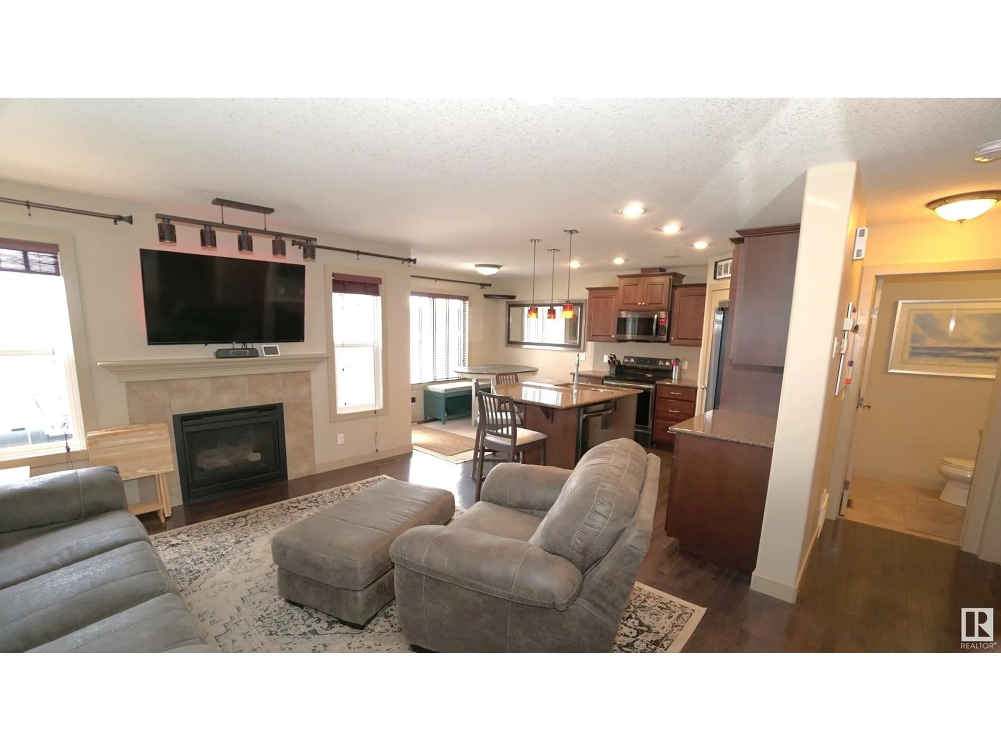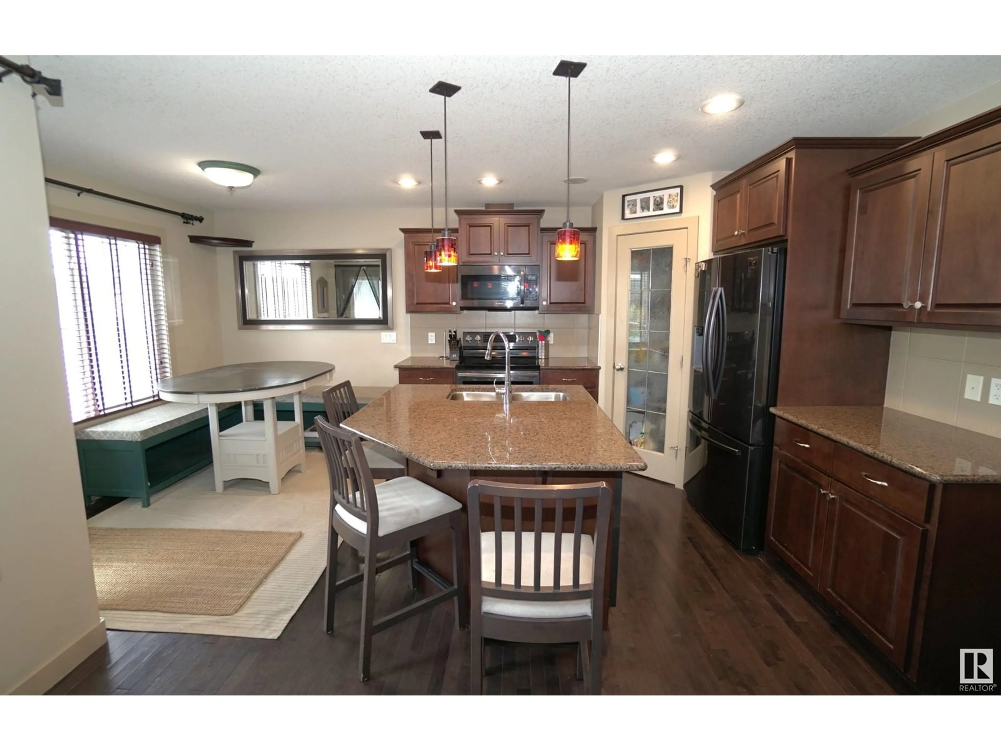NW - 3863 GALLINGER LO, Edmonton, Alberta T5T4G7
Contact us about this property
Highlights
Estimated ValueThis is the price Wahi expects this property to sell for.
The calculation is powered by our Instant Home Value Estimate, which uses current market and property price trends to estimate your home’s value with a 90% accuracy rate.Not available
Price/Sqft$325/sqft
Est. Mortgage$2,057/mo
Tax Amount ()-
Days On Market24 days
Description
Welcome to this beautifully maintained half-duplex in the heart of Granville, where comfort, style, and location come together seamlessly. Set on a quiet, low-traffic loop, this 2-storey home offers 4 bedrooms (3 above grade), a bright and functional layout, and a warm, welcoming feel throughout. The eat-in kitchen and cozy gas fireplace make the main floor perfect for both relaxing nights in and casual entertaining. Upstairs, the spacious primary suite includes a huge walk-in closet, and you'll love the convenience of central A/C, extra storage space, and a large attached garage. Step outside to your own backyard oasis, complete with an oversized deck, pergola, and fully fenced yard. Ideal for summer gatherings or peaceful evenings! Located just steps from walking trails, a pond with fountains, shopping, dining, and entertainment, with quick access to the Anthony Henday and Whitemud, this home truly has it all. Move-in ready and offering incredible value in a sought-after neighborhood! (id:39198)
Property Details
Interior
Features
Main level Floor
Living room
4.8 x 3.6Dining room
Kitchen
5.2 x 3Exterior
Parking
Garage spaces -
Garage type -
Total parking spaces 4
Property History
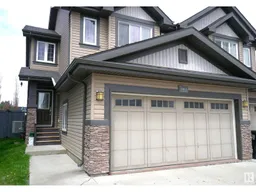 37
37
