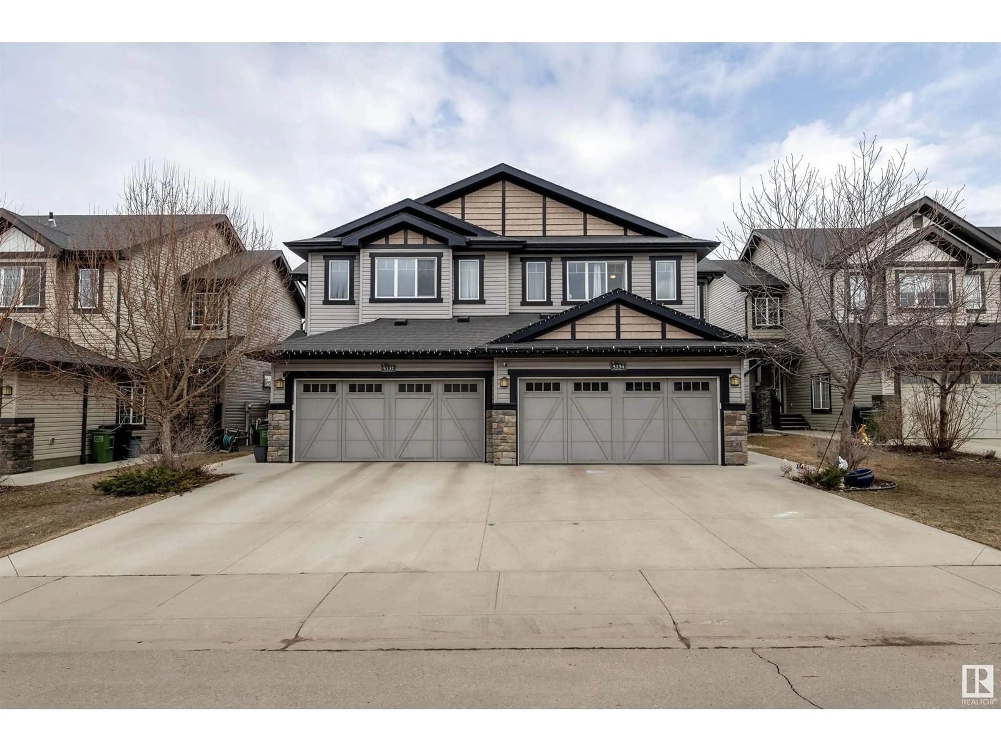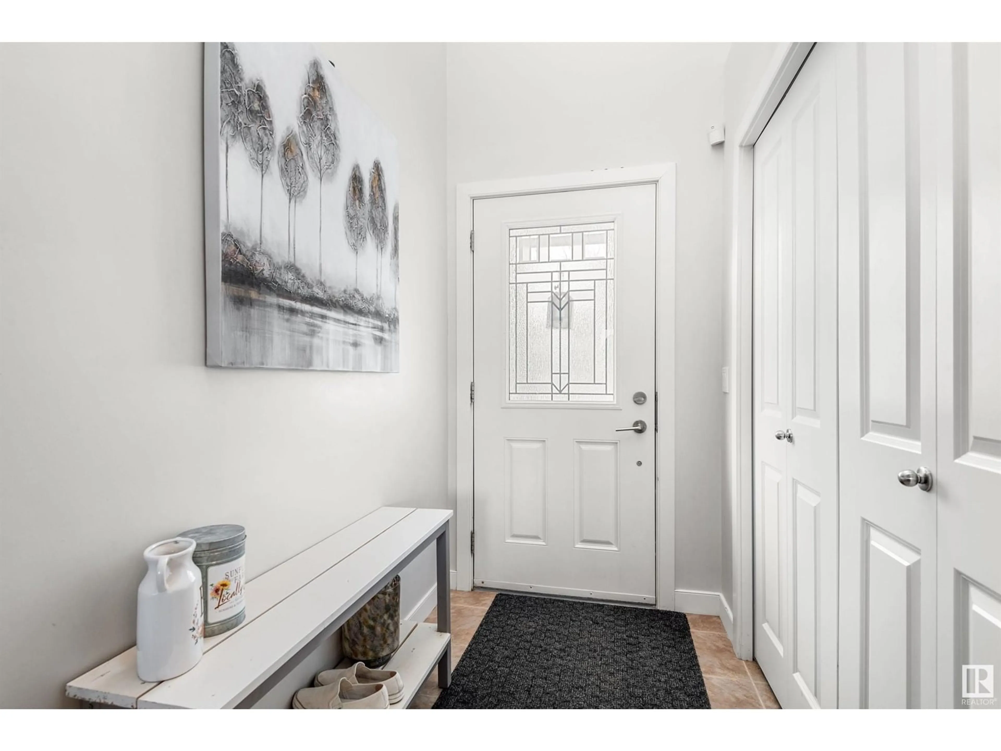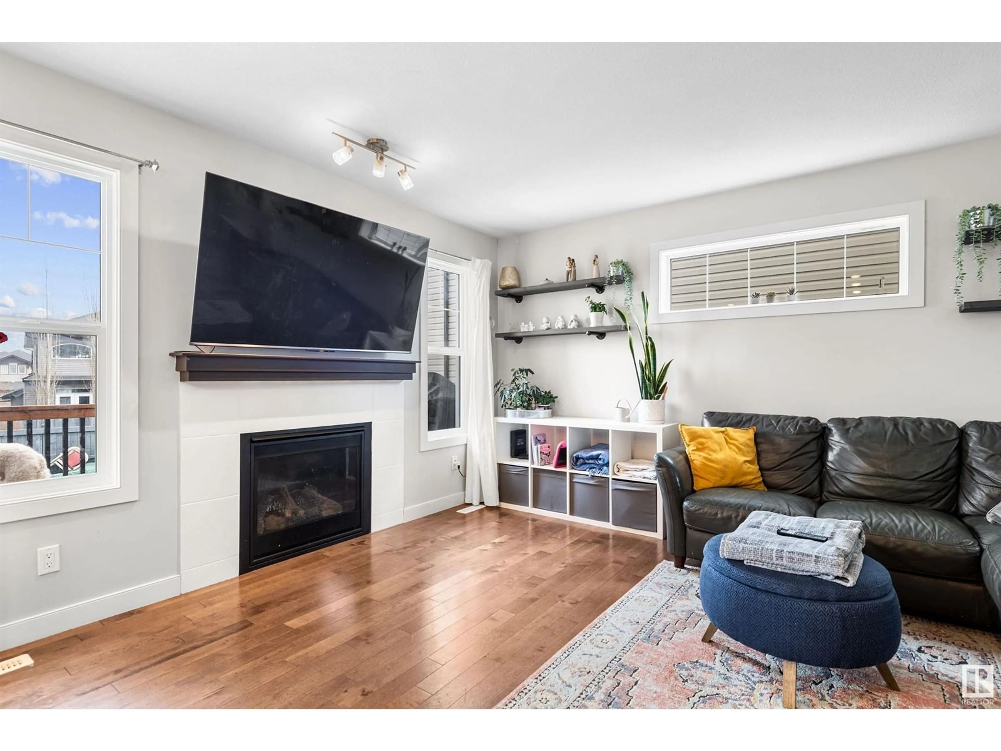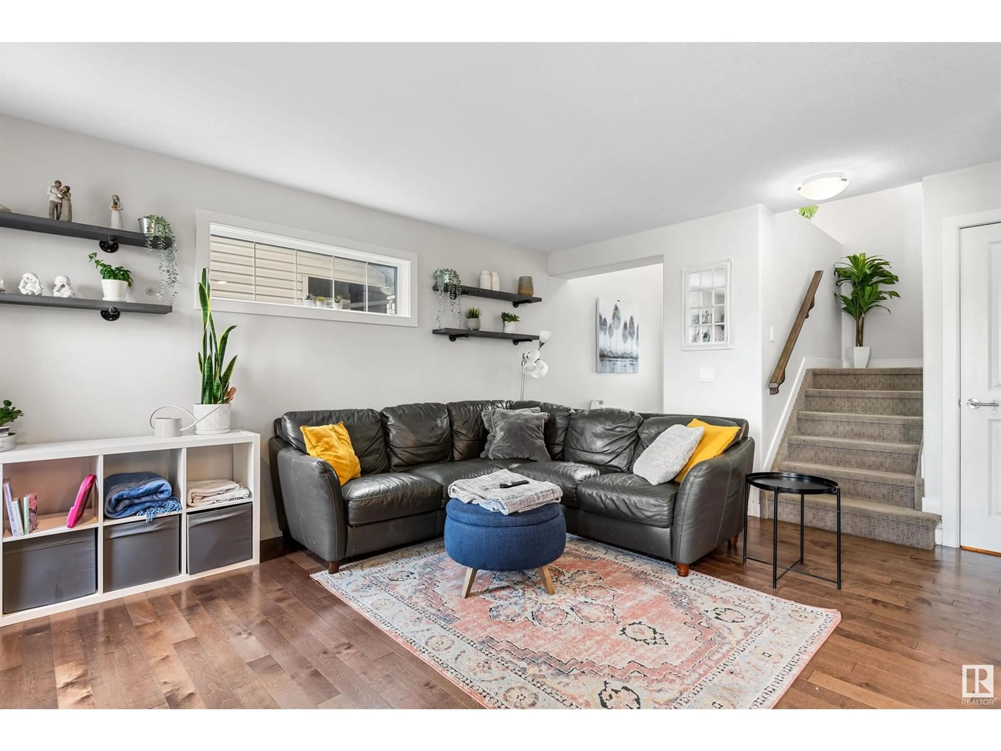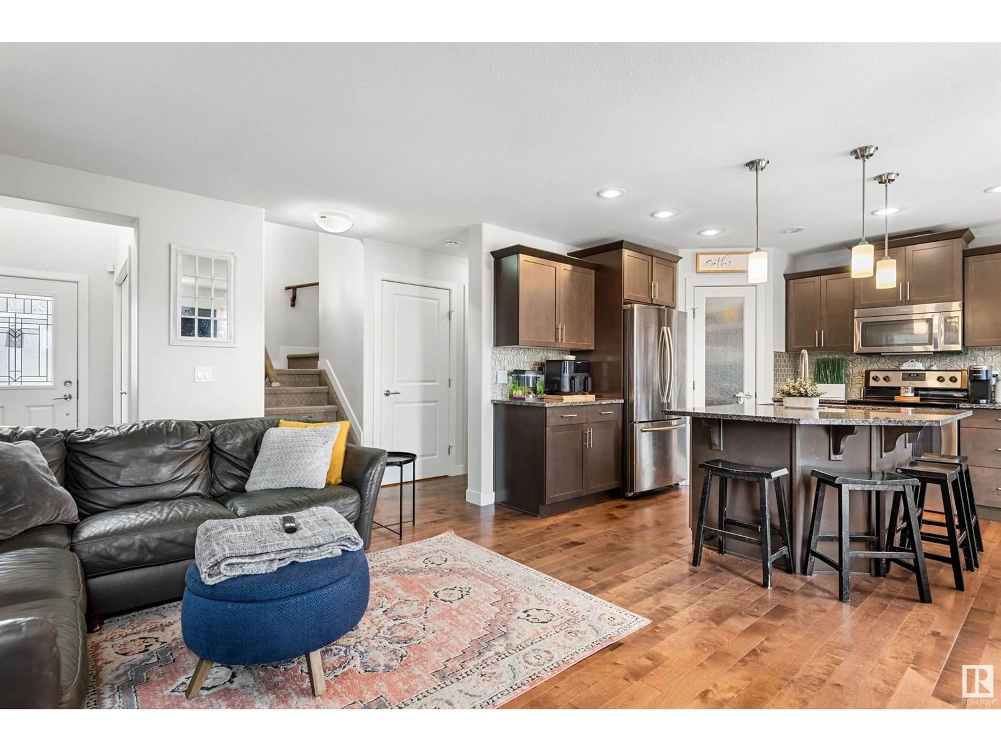5134 GODSON CL, Edmonton, Alberta T5T4P7
Contact us about this property
Highlights
Estimated ValueThis is the price Wahi expects this property to sell for.
The calculation is powered by our Instant Home Value Estimate, which uses current market and property price trends to estimate your home’s value with a 90% accuracy rate.Not available
Price/Sqft$347/sqft
Est. Mortgage$2,147/mo
Tax Amount ()-
Days On Market22 days
Description
Don’t miss your chance to call Granville home! This beautifully appointed half-duplex offers the perfect blend of comfort and convenience. Featuring a double attached garage and a spacious, fully fenced backyard with a gas BBQ hookup and a deck—ideal for entertaining. Inside, you'll enjoy central A/C, an open-concept kitchen and living area with granite countertops, a walk-in pantry, large windows that flood the space with natural light, and a cozy gas fireplace. The main floor boasts rich hardwood flooring and a dedicated laundry room for added convenience. Upstairs, you’ll find three generously sized bedrooms with custom closet inserts. The primary suite features a walk-in closet and a private 3-piece ensuite. The professionally finished basement includes a stylish wet bar and a spacious 3-piece bathroom—perfect for relaxing or entertaining guests. Situated in a vibrant, family-friendly neighborhood, this home is just minutes from Kim Hung School, Sister Annata Brockman Elementary, Bessie Nichols Scho (id:39198)
Property Details
Interior
Features
Main level Floor
Living room
3.73 x 3.88Dining room
3.06 x 2.15Kitchen
3.29 x 3.37Family room
6.71 x 5.97Property History
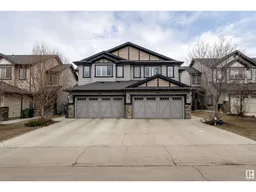 33
33
