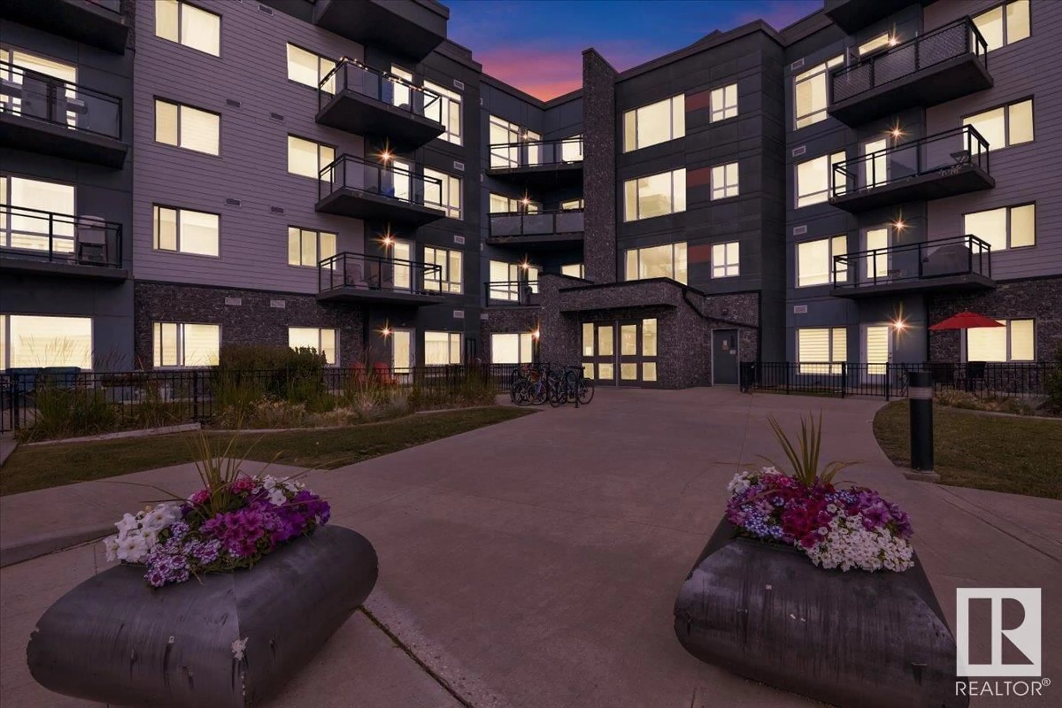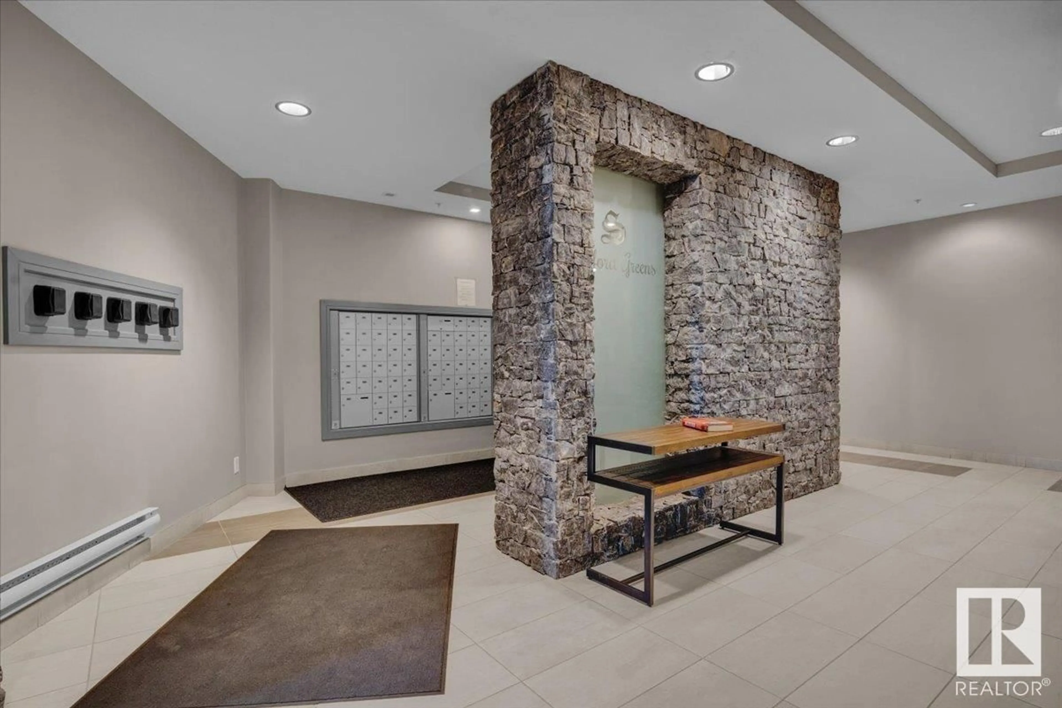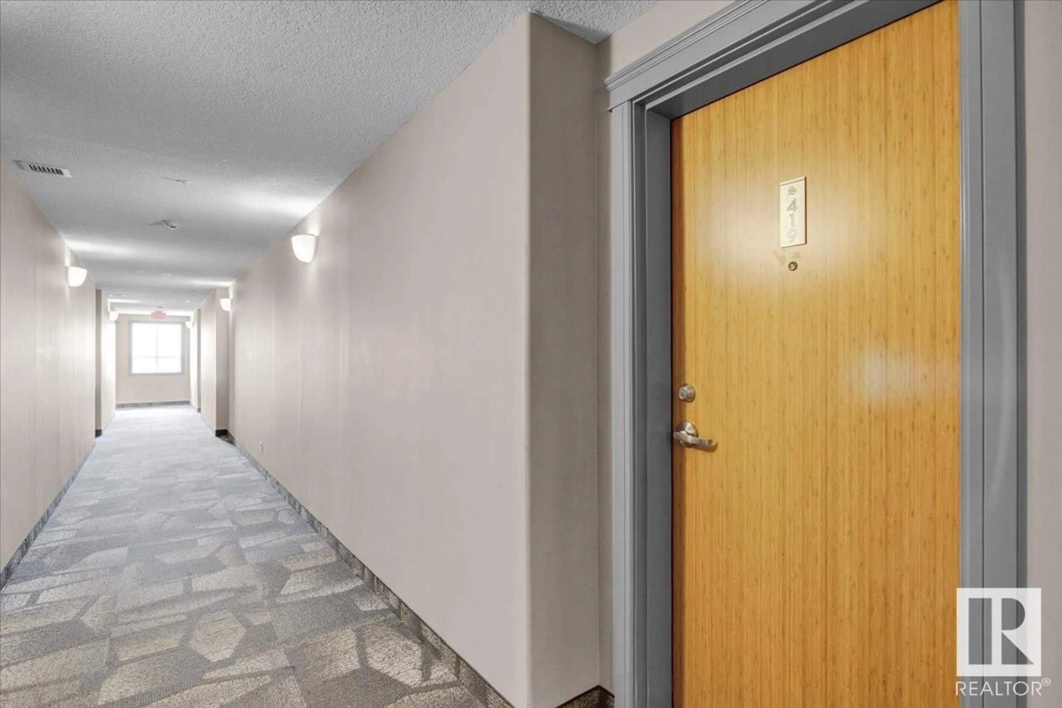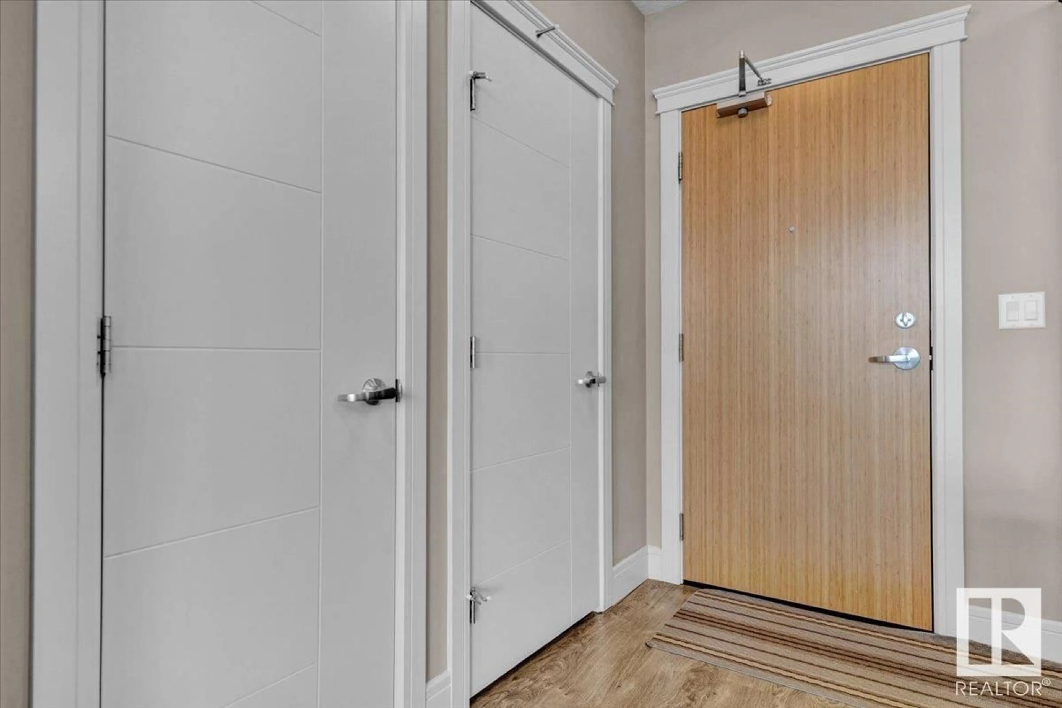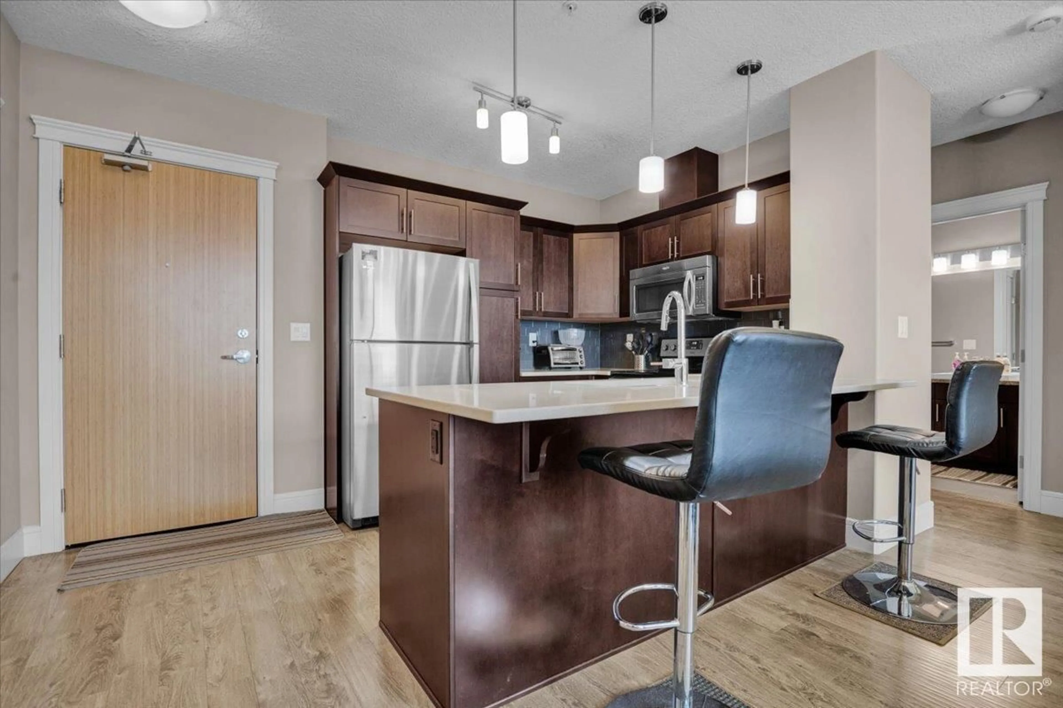#419 - 7508 GETTY GATE, Edmonton, Alberta T5T7E6
Contact us about this property
Highlights
Estimated valueThis is the price Wahi expects this property to sell for.
The calculation is powered by our Instant Home Value Estimate, which uses current market and property price trends to estimate your home’s value with a 90% accuracy rate.Not available
Price/Sqft$349/sqft
Monthly cost
Open Calculator
Description
A RARE opportunity to own in a steel & concrete low-rise! This top-floor, 2-bedroom, 2-bath condo offers exceptional quality and modern upgrades throughout. Enjoy an open, sun-filled layout with amazing south exposure and soaring 9' and 10’ ceilings. Relax on your PRIVATE balcony and soak up the natural light all day long (with a gas line connection)! The kitchen and bathrooms features quartz countertops, upgraded cabinetry, and sleek finishes, while the living area boasts laminate flooring and large windows that flood the space with light. Stay comfortable year-round with heat pump technology for both heating and cooling. The spacious primary suite includes a walk-through closet and full ensuite, plus there’s a second bedroom and bath for added convenience. Comes with an underground parking stall for security and ease. Perfectly located near West Edmonton Mall, Costco, groceries, coffee shops, Whitemud, Henday, and so much more. Don’t miss your chance! (id:39198)
Property Details
Interior
Features
Main level Floor
Living room
4.09 x 4.72Kitchen
4.19 x 2.38Primary Bedroom
3.52 x 5.17Bedroom 2
2.83 x 2.95Exterior
Parking
Garage spaces -
Garage type -
Total parking spaces 1
Condo Details
Amenities
Ceiling - 9ft, Ceiling - 10ft
Inclusions
Property History
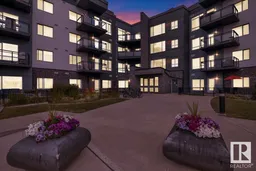 33
33
