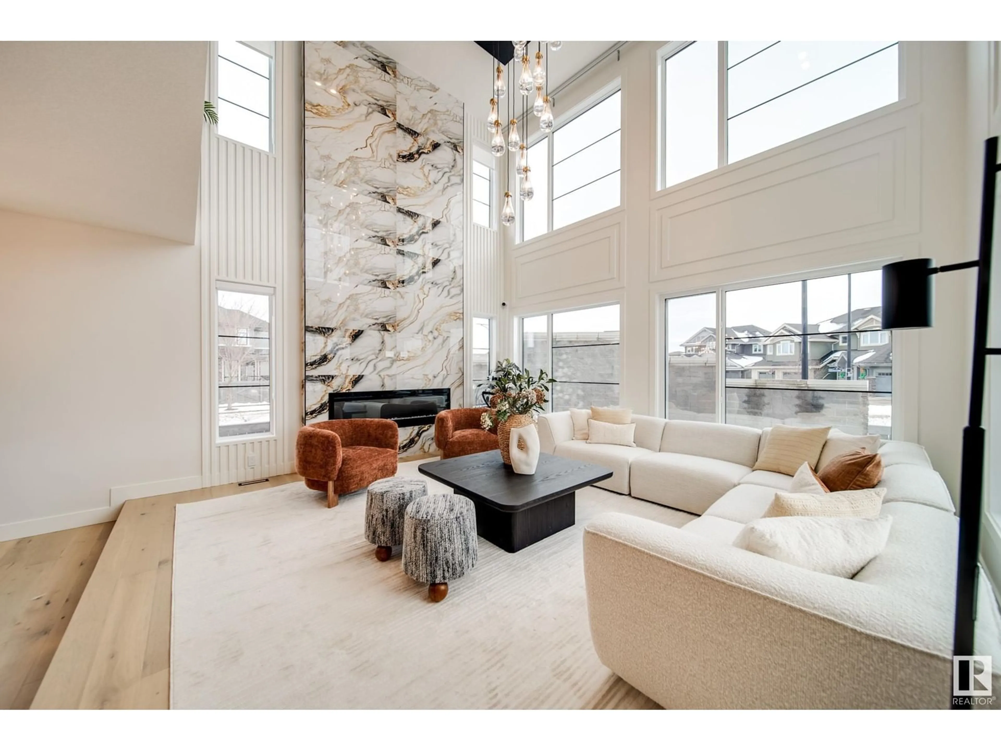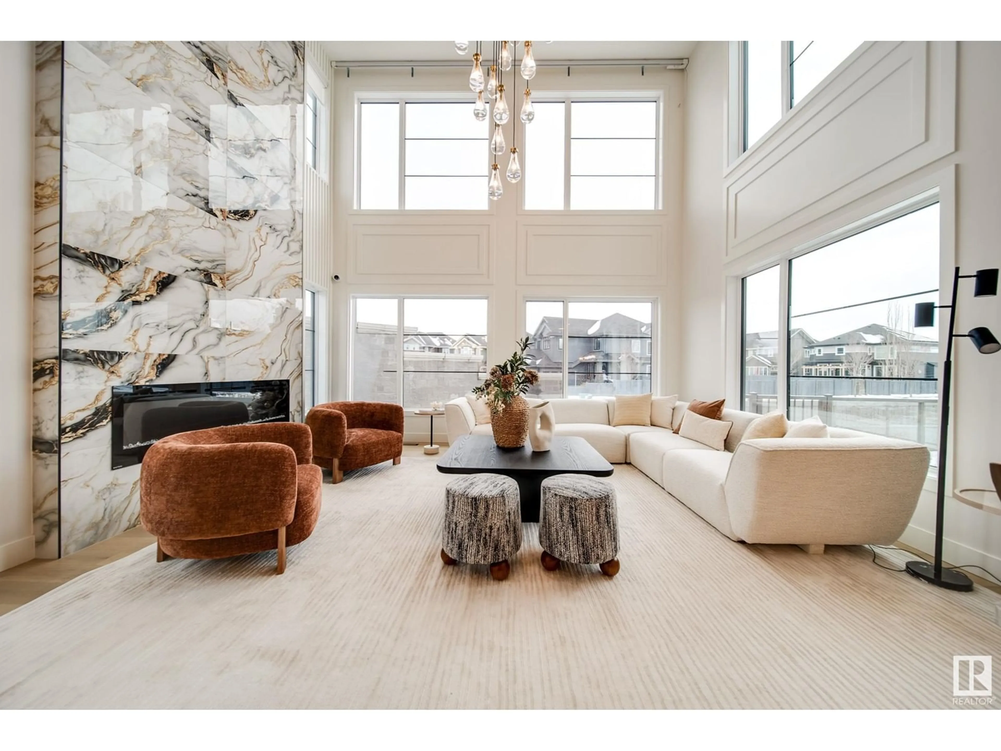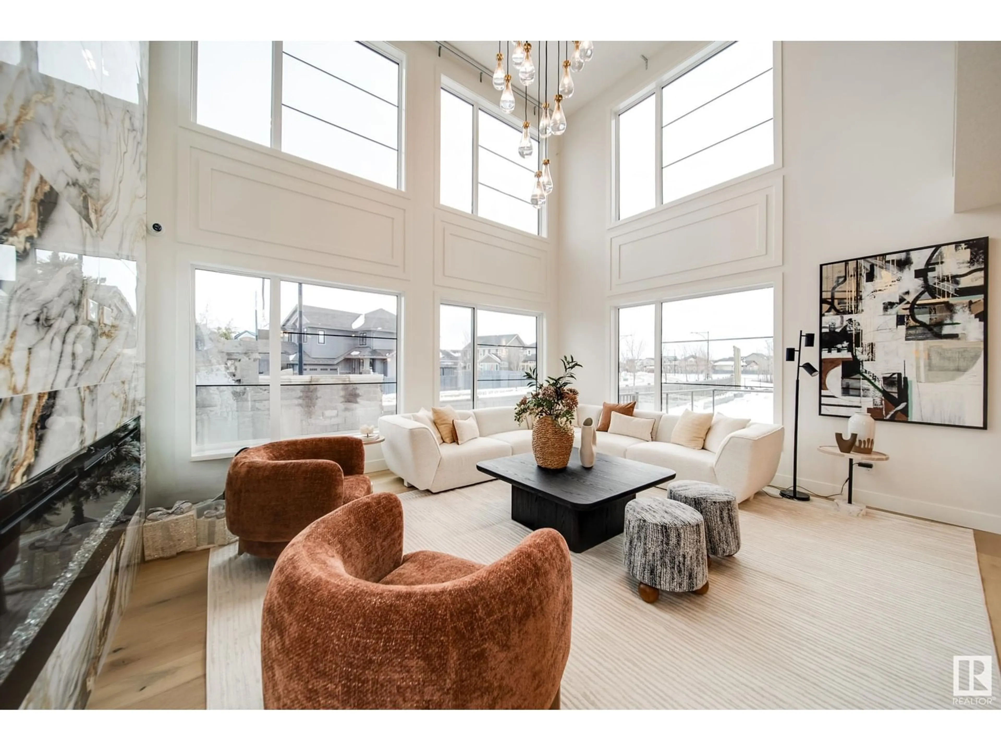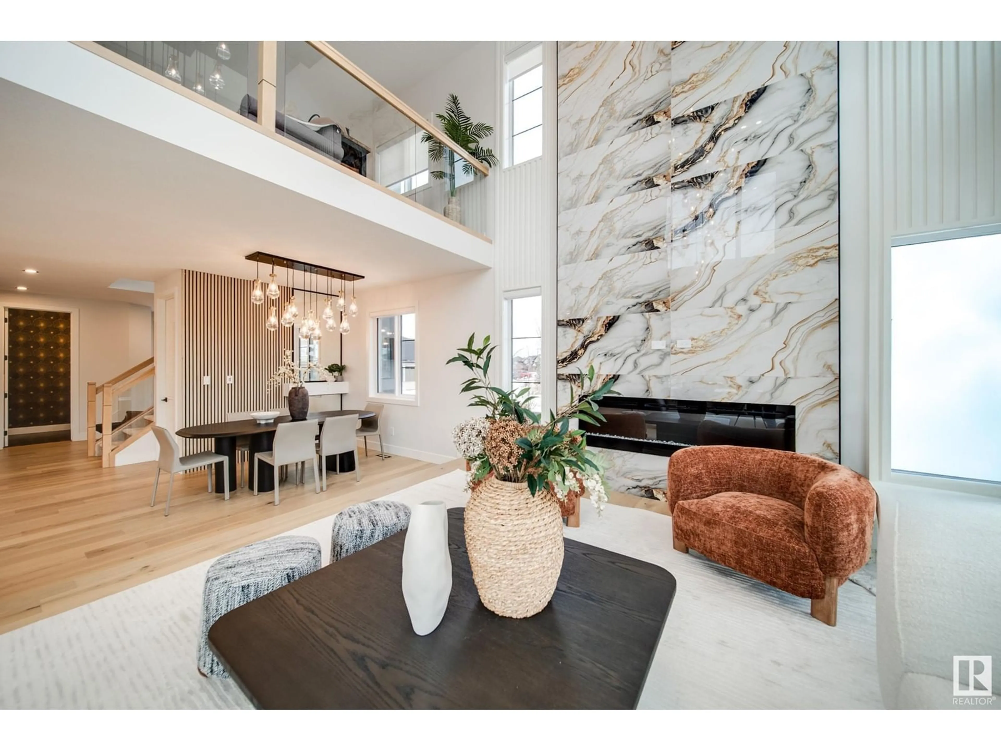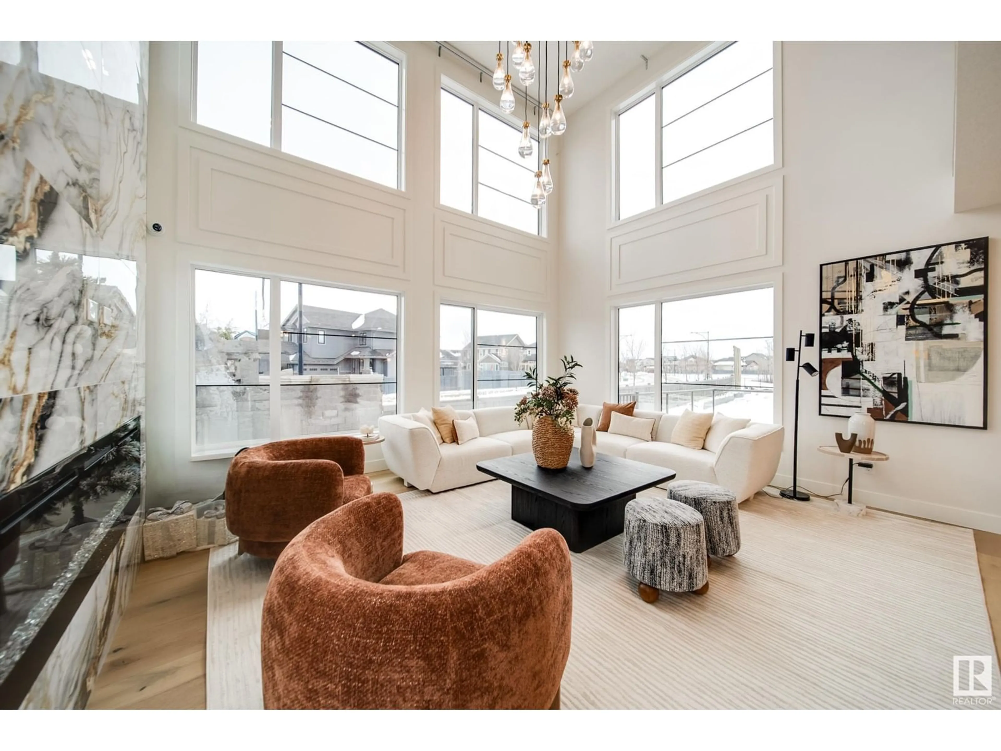4015 GINSBURG CR, Edmonton, Alberta T5T4V2
Contact us about this property
Highlights
Estimated valueThis is the price Wahi expects this property to sell for.
The calculation is powered by our Instant Home Value Estimate, which uses current market and property price trends to estimate your home’s value with a 90% accuracy rate.Not available
Price/Sqft$359/sqft
Monthly cost
Open Calculator
Description
Welcome to LUXURY living in this stunning SHOWHOME on a 40' pocket corner lot w/ TRIPLE CAR garage! A bright open to above great rm welcomes you, complimented w/gorgeous custom millwork, glass railings, & engineered hardwood spanning the main & upper flrs. Cook in your dream kitchen U-shape island w/QUARTZ countertops, DECK access, plus a hidden SPICE KITCHEN w/gas cooktop & walk in pantry. Enjoy your main flr office/den, 9' ceilings on all 3 lvls, 8' doors, & upgraded remote Nova blinds. Upstairs boasts TWO spacious primary suites, each w/WICs & luxe ensuites. The 3rd bdrm has convenient access to the main upper full bath. The main primary is a true retreat feat. a huge WIC + a dream spa-like ensuite w/freestanding tub, vanity area & seamless walkthru into the laundry. Unfinished bsmnt awaits your personal touch & offers 3 windows, plumbing R/I, & tankless HWT. Located only MINUTES to all amenities, & steps to ravine, ODR & walking trails. Immediate possession available, your dream home awaits! (id:39198)
Property Details
Interior
Features
Main level Floor
Living room
Dining room
Kitchen
Den
Exterior
Parking
Garage spaces -
Garage type -
Total parking spaces 6
Property History
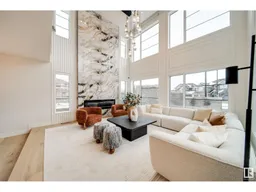 48
48
