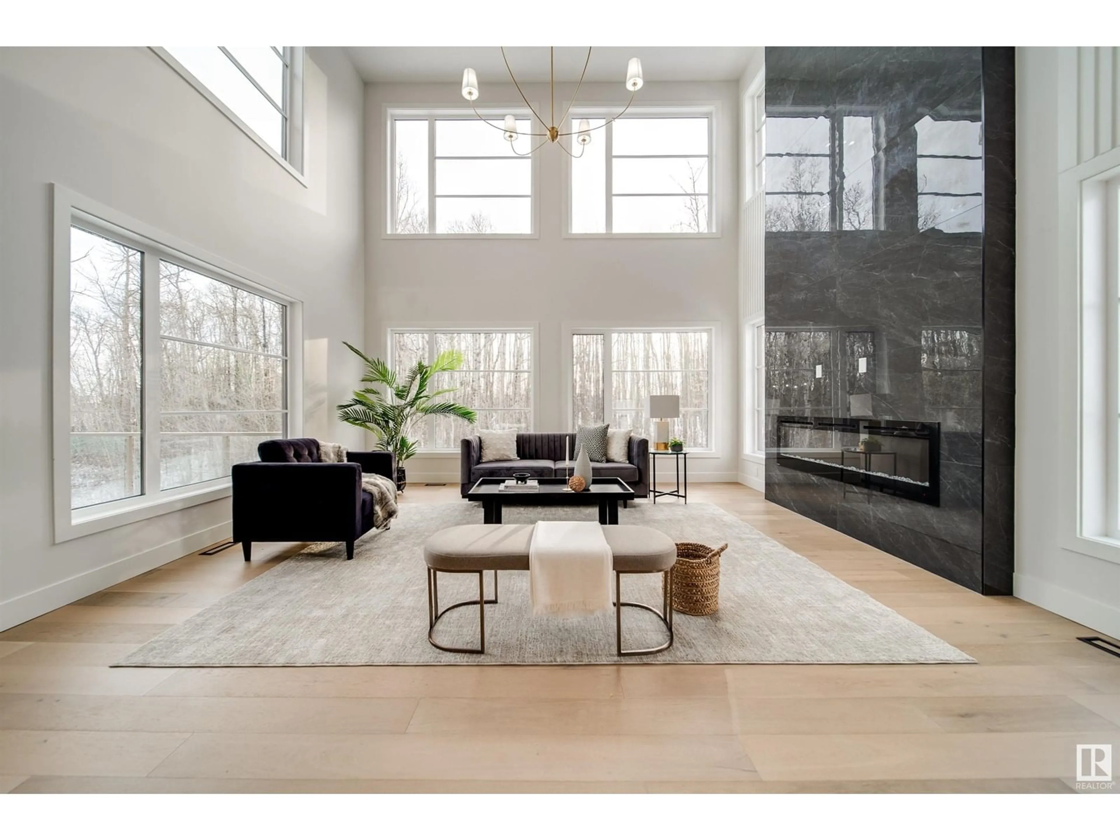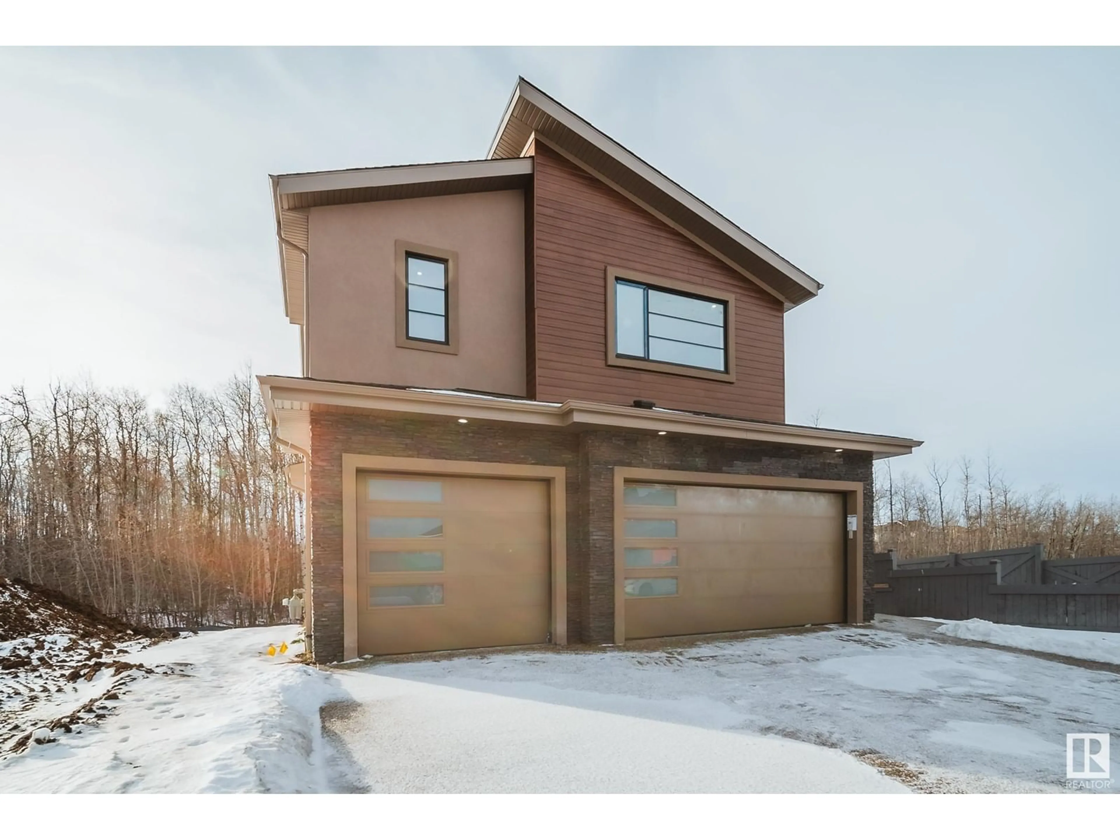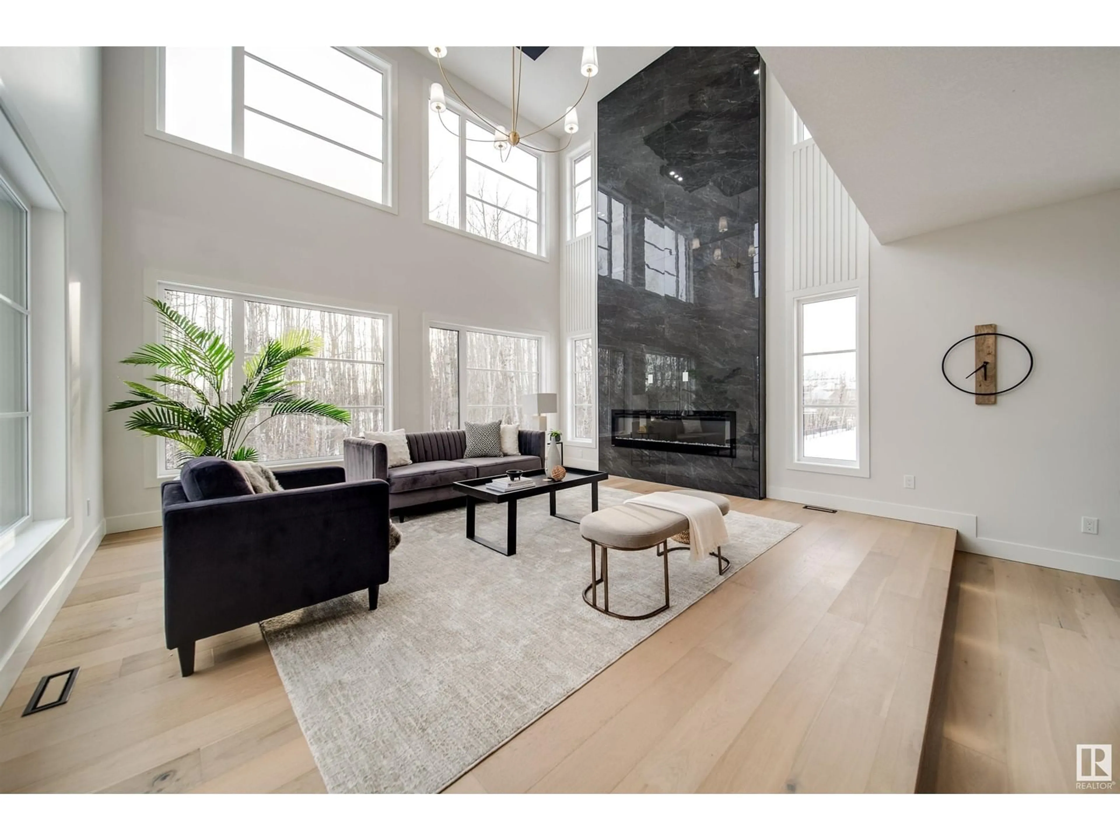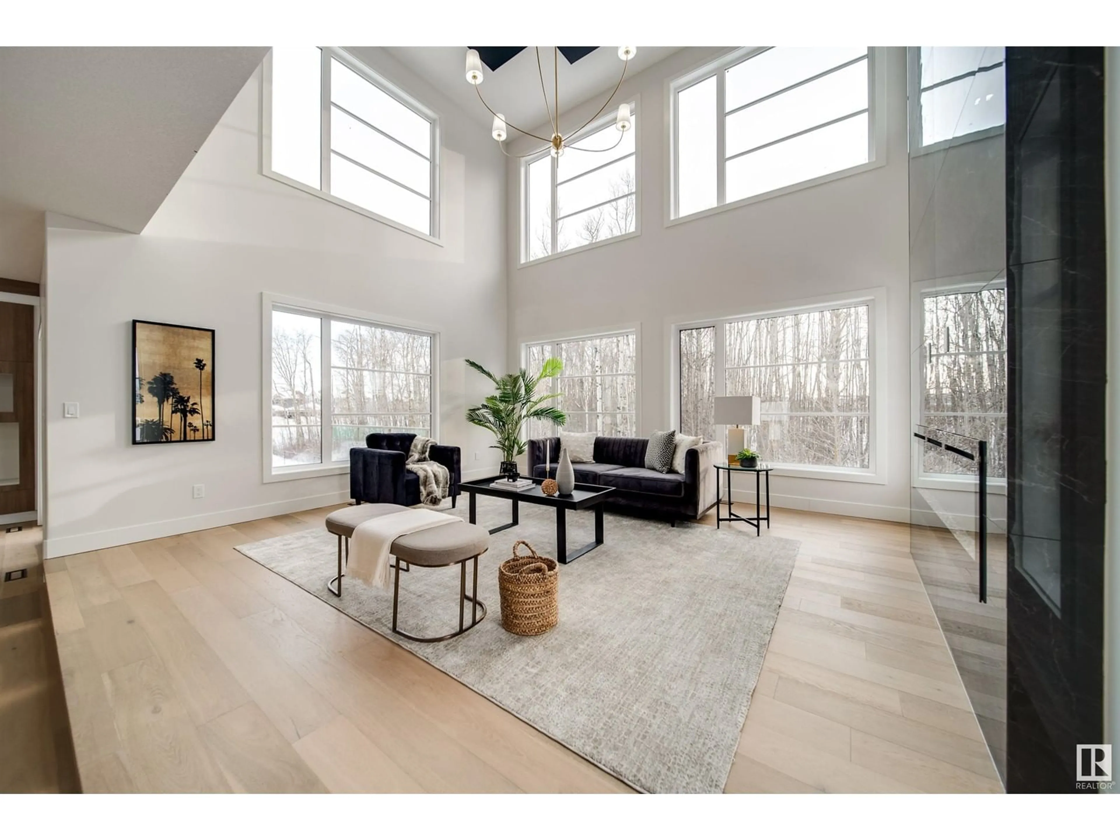4003 GINSBURG CR, Edmonton, Alberta T5T4V2
Contact us about this property
Highlights
Estimated valueThis is the price Wahi expects this property to sell for.
The calculation is powered by our Instant Home Value Estimate, which uses current market and property price trends to estimate your home’s value with a 90% accuracy rate.Not available
Price/Sqft$369/sqft
Monthly cost
Open Calculator
Description
Welcome to this stunning Active Homes build in Granville Estates, ft. a WALKOUT BASEMENT w/ SW yard backing a tranquil TREELINE! Boasting over 3200 sqft, this home offers luxurious finishes & UPGRADES, including 9 ft ceilings, custom 8 ft doors, tankless HWT, a beautiful archway leading to the mudroom and TRIPLE CAR GARAGE. The main floor is an entertainer’s dream w/a chef inspired kitchen ft. QUARTZ counters, a massive island, a BUTLER'S PANTRY & abundant cabinet & counter space to meet all your culinary needs. The bright living & dining areas are filled w/ natural light, offering gorgeous treeline VIEWS from the deck. Upstairs the spacious primary suite boasts a spa like ensuite w/WIC, flowing directly into the laundry room. Additional 2 bdrms, each w/access to their own full bath, + a versatile bonus rm complete this thoughtfully designed home. An unfinished bsmnt awaits your personal touch. Situated near schools, shopping, & amenities, this property seamlessly blends luxury, comfort, & functionality. (id:39198)
Property Details
Interior
Features
Main level Floor
Living room
Dining room
Kitchen
Den
Property History
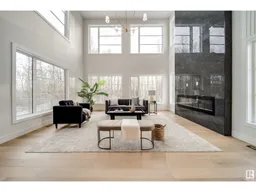 50
50
