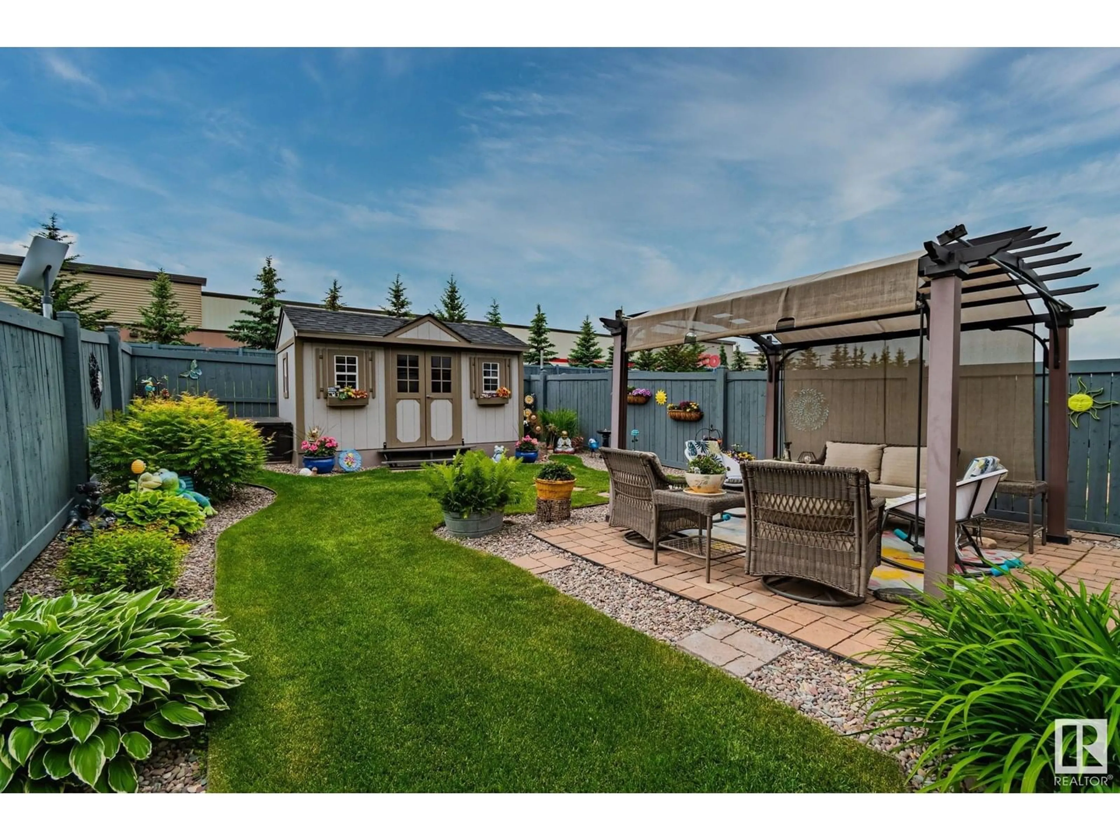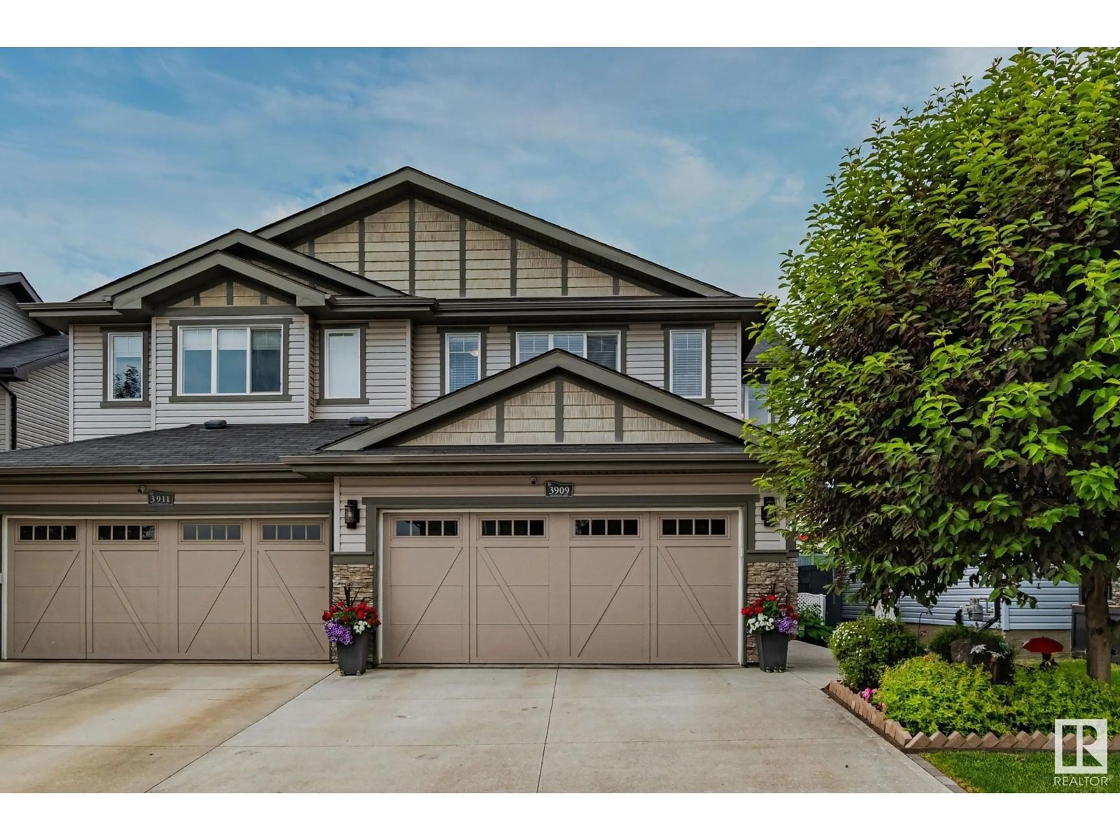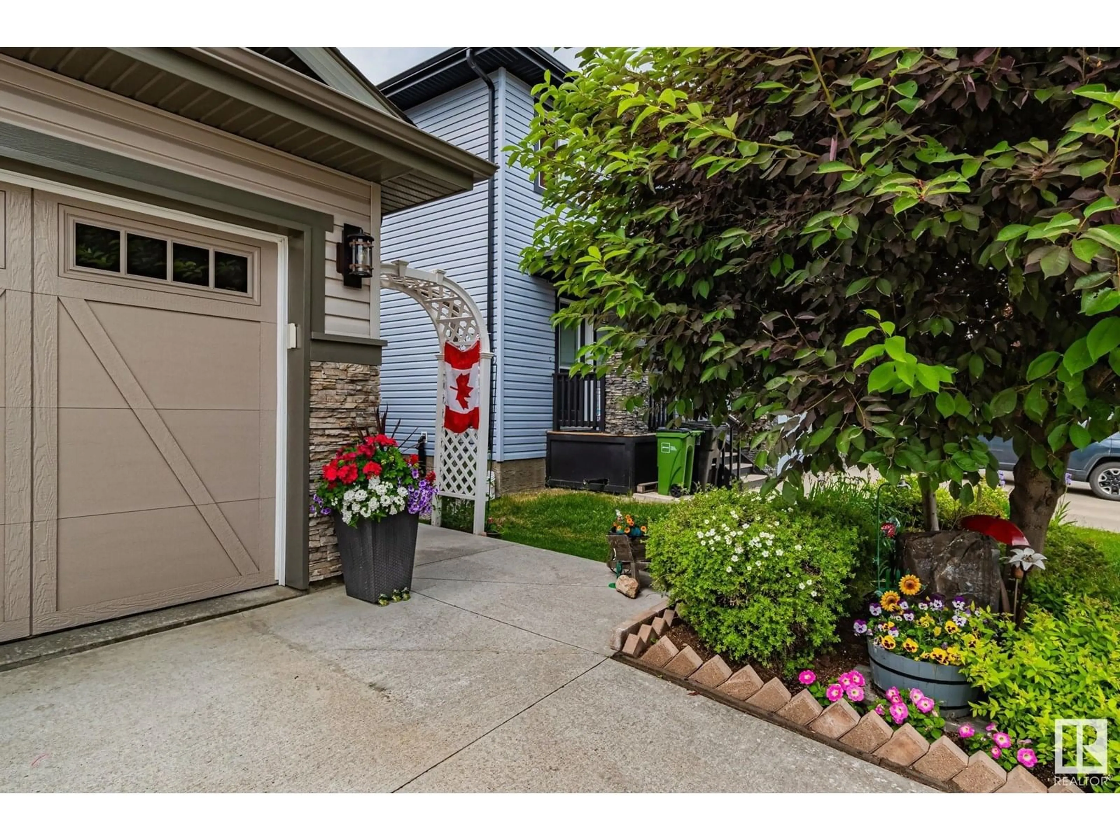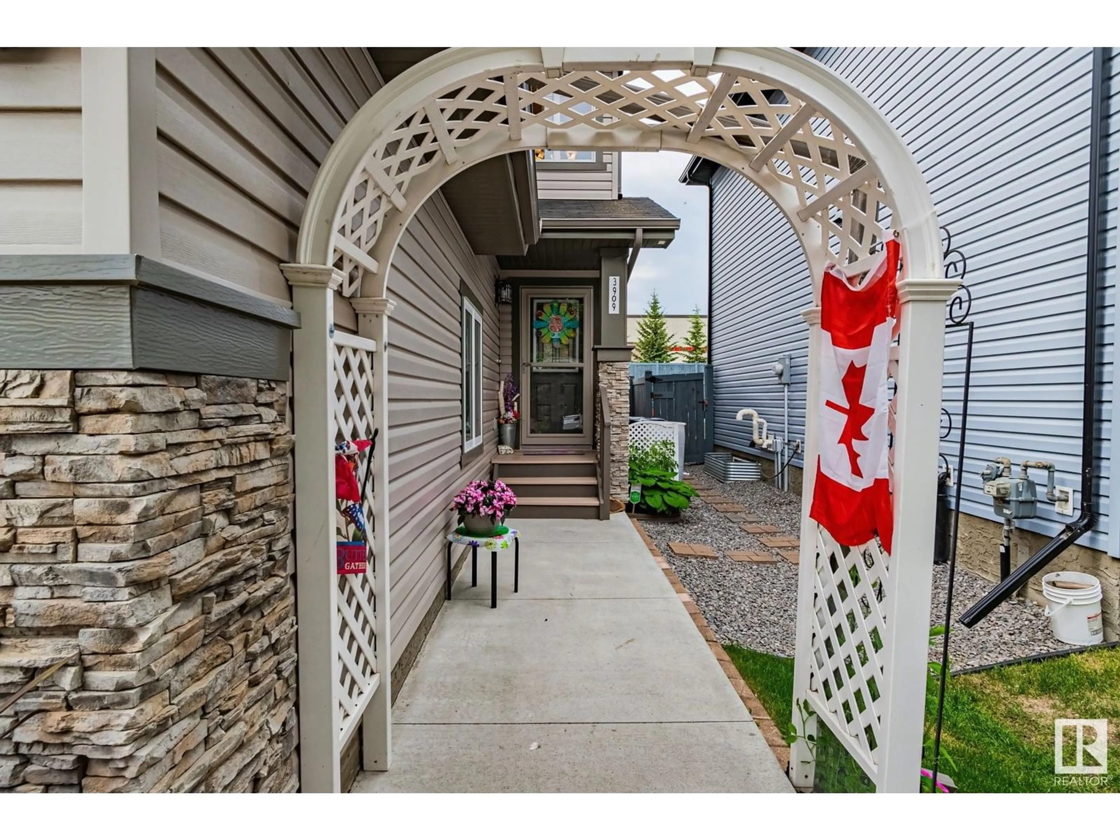3909 GALLINGER LO, Edmonton, Alberta T5T4G6
Contact us about this property
Highlights
Estimated valueThis is the price Wahi expects this property to sell for.
The calculation is powered by our Instant Home Value Estimate, which uses current market and property price trends to estimate your home’s value with a 90% accuracy rate.Not available
Price/Sqft$321/sqft
Monthly cost
Open Calculator
Description
Welcome to this well-maintained, high-end half duplex in the popular community of Granville, built by the reputable Alldritt Homes and lovingly cared for by its original owner offers 1,453 sqft of thoughtfully designed living space, featuring 3 bedrooms, 2.5 bathrooms, a spacious finished basement featuring a spacious recreation room, a den(storage)roughed-in for bath. Inside, you'll appreciate the comfort of an ensuite master bedroom, Hardwood flooring, upgraded 1.25 granite countertops with a sleek undermount sink, stainless steel appliances, upgraded light fixtures, central vacuum with kickplate in kitchen, AC, a water purification system. The pride of ownership continues into the backyard, where you'll find immaculate landscaping with a pergola, powered garden shed, and rain barrel is an ideal setup for garden lovers or outdoor relaxation.Conveniently located just behind Costco and close to Whitemud Dr. and Anthony Henday.this immaculate home is move-in ready nd waiting for its next proud owner. (id:39198)
Property Details
Interior
Features
Main level Floor
Living room
13' x 15'10Dining room
Kitchen
10'1" x 10'4"Laundry room
8'8" x 7'1"Property History
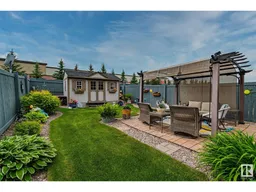 58
58
