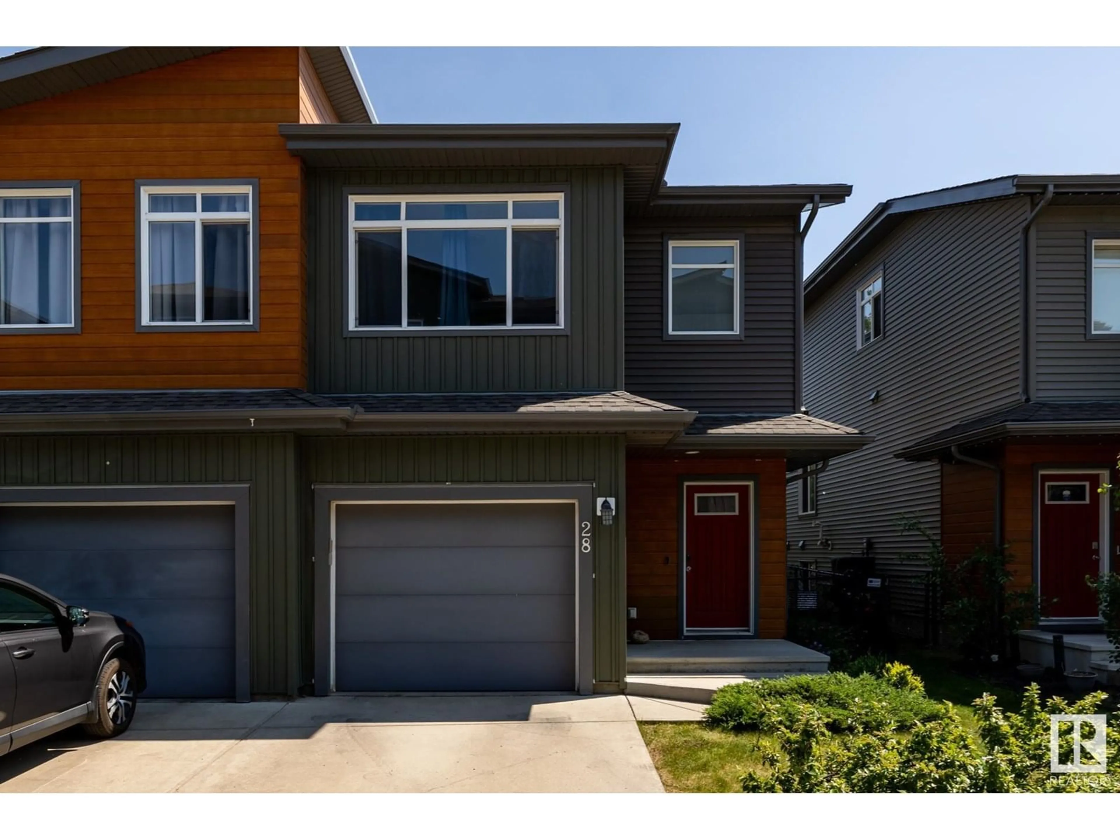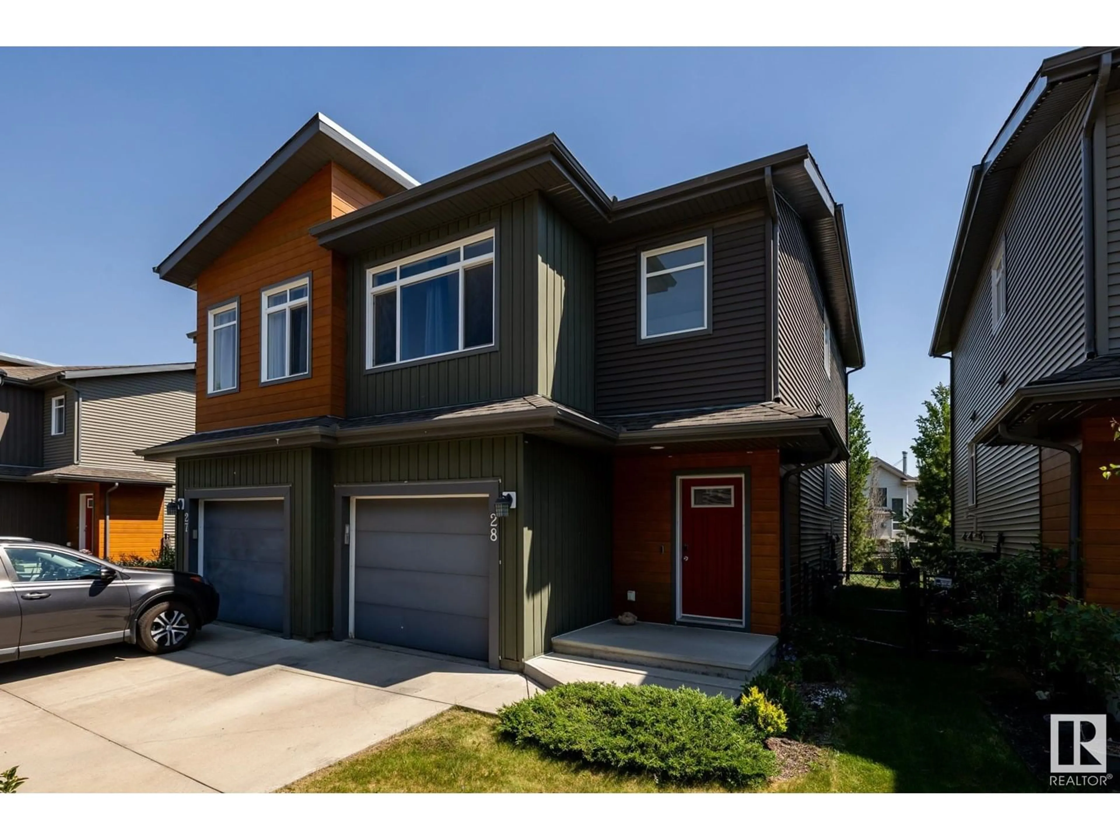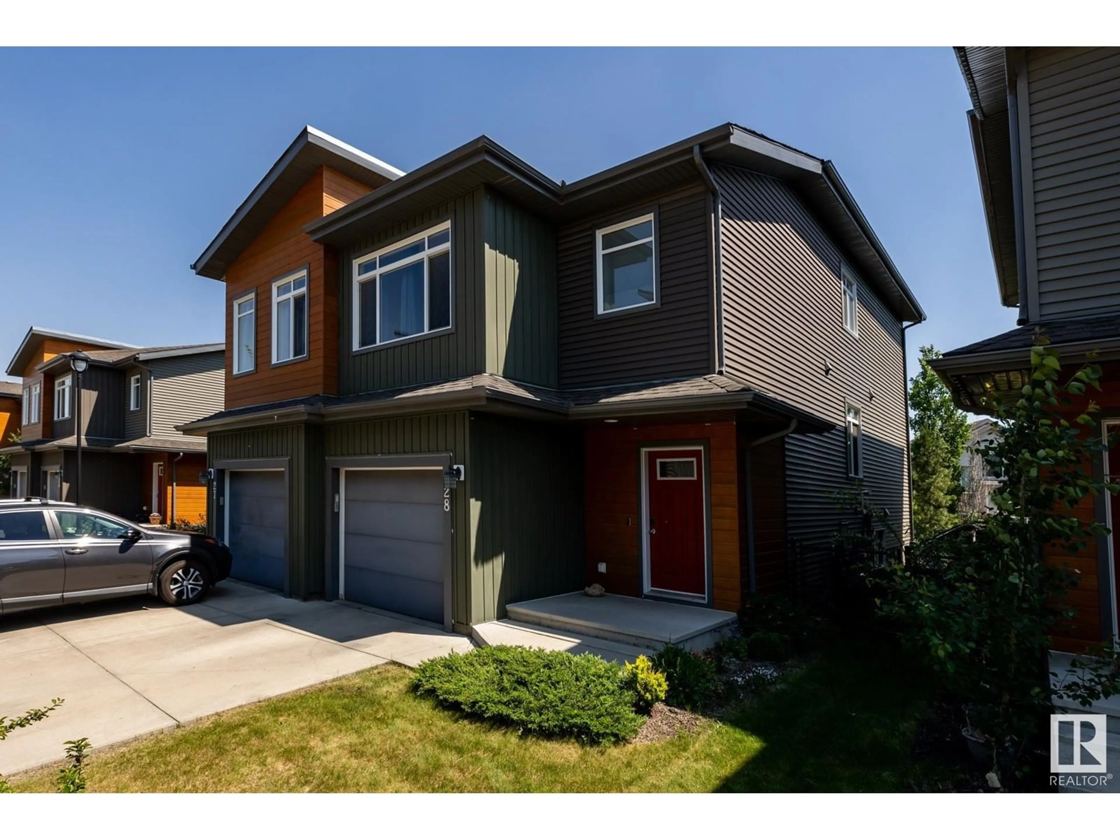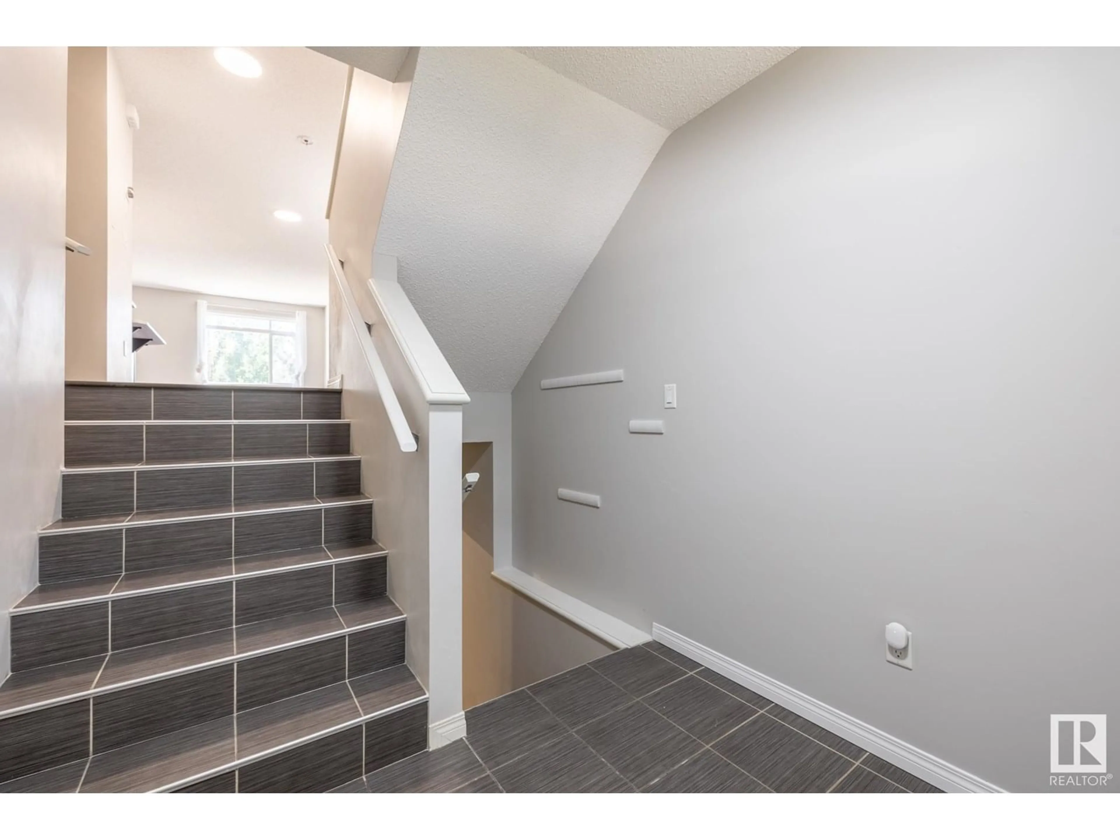28 - 7503 GETTY GATE GA, Edmonton, Alberta T5T4S8
Contact us about this property
Highlights
Estimated valueThis is the price Wahi expects this property to sell for.
The calculation is powered by our Instant Home Value Estimate, which uses current market and property price trends to estimate your home’s value with a 90% accuracy rate.Not available
Price/Sqft$226/sqft
Monthly cost
Open Calculator
Description
HONEY STOP THE CAR! This meticulously maintained 3 bedroom 3 bath duplex style townhome, located in the sought after neighborhood of Granville is what you have been looking for. The open concept main floor boasts a large kitchen with ample cupboard and counterspace, a large panty and a central island with quarts countertops, the spacious living room and dining room are perfect for entertaining guests and family, a 2pc powder room completes this level. Head upstairs where you will find your primary bedroom with large walk-in closet and 3pc ensuite, a spacious bonus room for family movie nights and a 4pc main bathroom, 2 more very generous sized bedrooms and upstairs separate laundry room complete the upstairs. The unfinished Basement is blank canvas ready for your personal touch. Step out onto your deck overlooking your fully fenced private back yard, perfect for summer BBQ’s . Upgrades include Hwt in 2023. New LED Pot lights, New Washer, Dryer and Microwave 2024. (id:39198)
Property Details
Interior
Features
Main level Floor
Living room
2.45 x 7.72Dining room
3.21 x 3.39Kitchen
3.36 x 3.47Condo Details
Inclusions
Property History
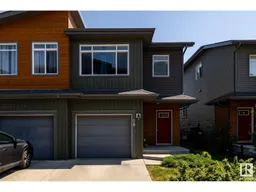 50
50
