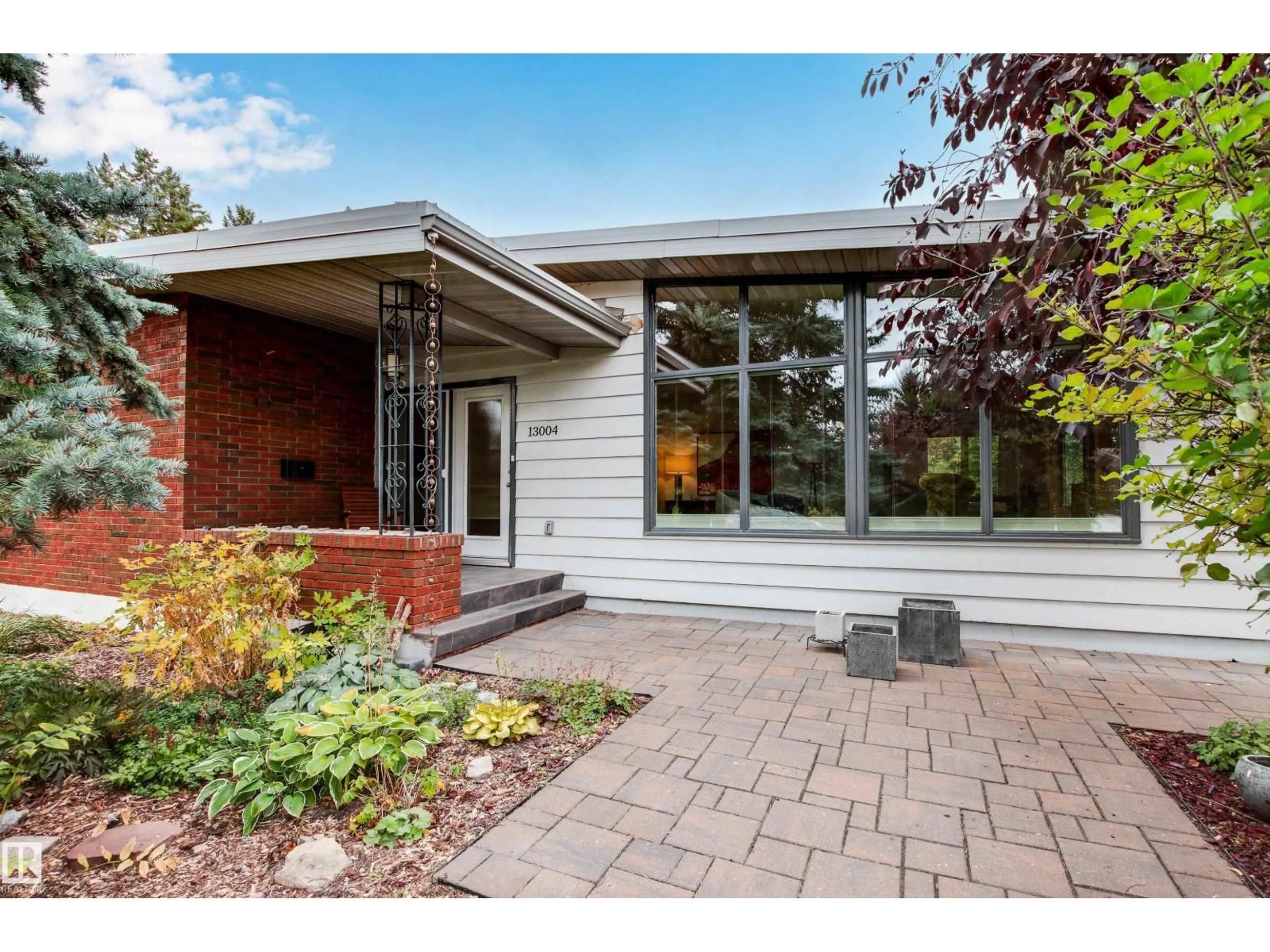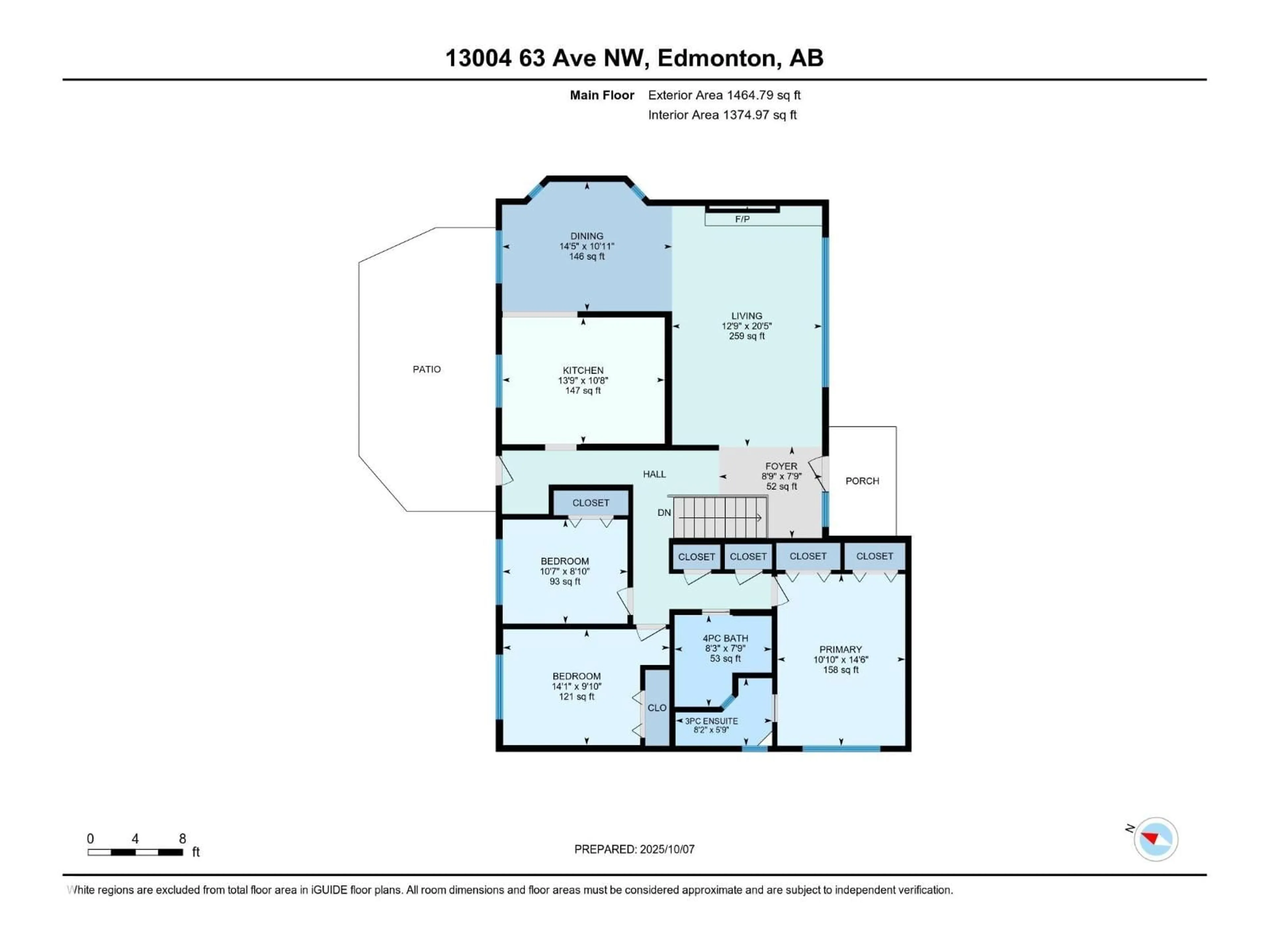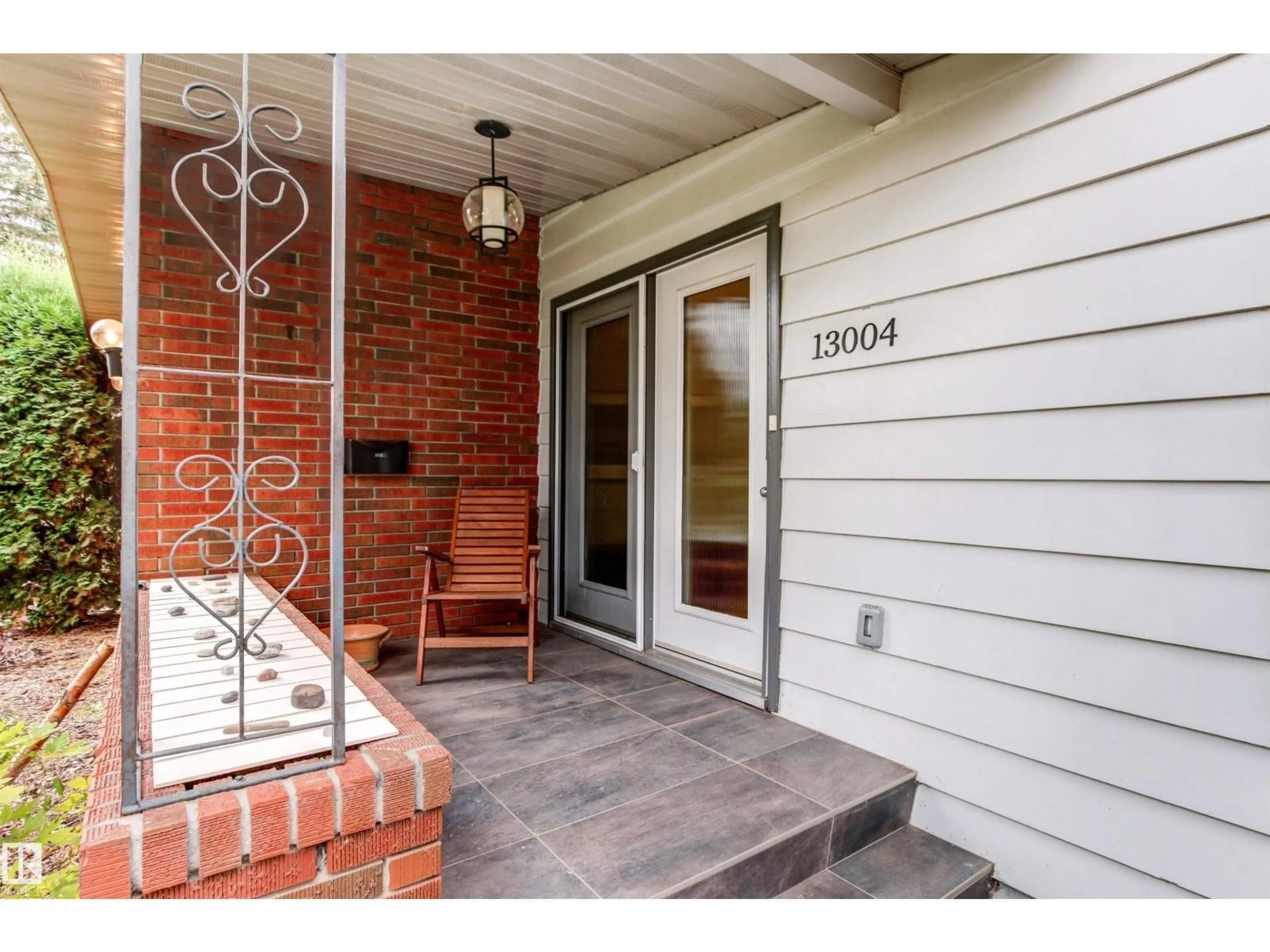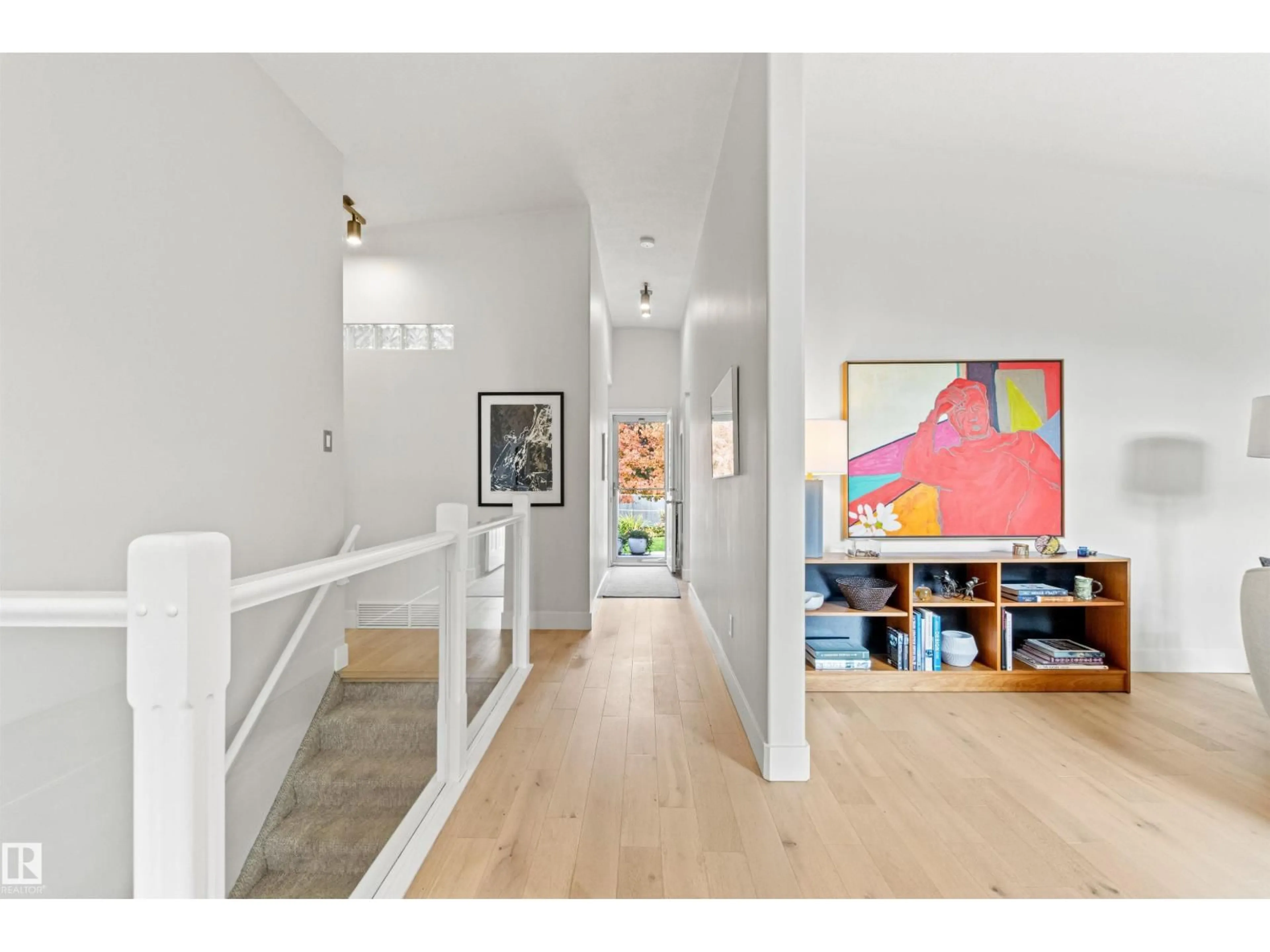NW - 13004 63 AV, Edmonton, Alberta T6H1S1
Contact us about this property
Highlights
Estimated valueThis is the price Wahi expects this property to sell for.
The calculation is powered by our Instant Home Value Estimate, which uses current market and property price trends to estimate your home’s value with a 90% accuracy rate.Not available
Price/Sqft$648/sqft
Monthly cost
Open Calculator
Description
Located deep in the heart of Grandview Heights, this immaculate home needs nothing but a family to move in & enjoy its many lovely features. With 1464’ this open beam bungalow has a practical floor plan w/3 BDRMS, the primary w/3-pce ensuite & a 4-pce main bath. Enjoy the views of the beautifully landscaped yard through the large windows in the kitchen, living & dining areas. From the mudroom, step out back to access the double detached garage w/alley access, & enjoy family time & bar-b-q’s on the large private deck. Children can play safely in the fully fenced yard. The lower level has huge open spaces & can accommodate all kinds of activities. There is an additional BDRM, 3-pce bath, large laundry room, super cute retro bar & a spacious storage room. Updates & improvements are, white oak flooring, triple pane main floor windows (except the front sealed units), HE furnace, all 3 bathrooms & a beautiful kitchen w/Fisher Paykel SS appliances. Steps to the highly rated K-9 school this Gem is a must to view! (id:39198)
Property Details
Interior
Features
Main level Floor
Living room
3.87 x 6.22Dining room
4.39 x 3.34Kitchen
4.2 x 3.26Primary Bedroom
3.3 x 4.43Exterior
Parking
Garage spaces -
Garage type -
Total parking spaces 4
Property History
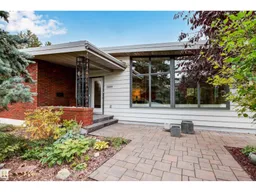 75
75
