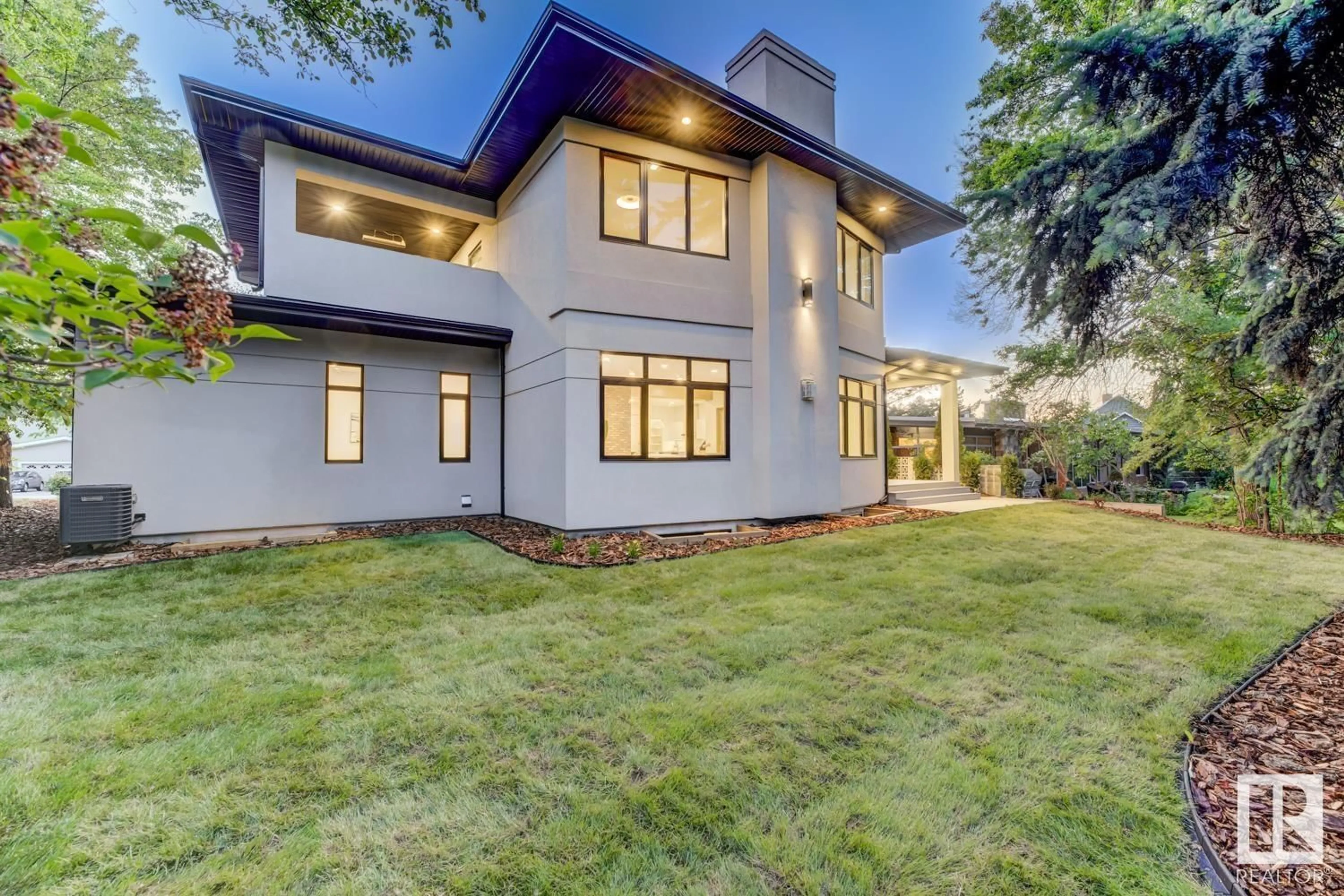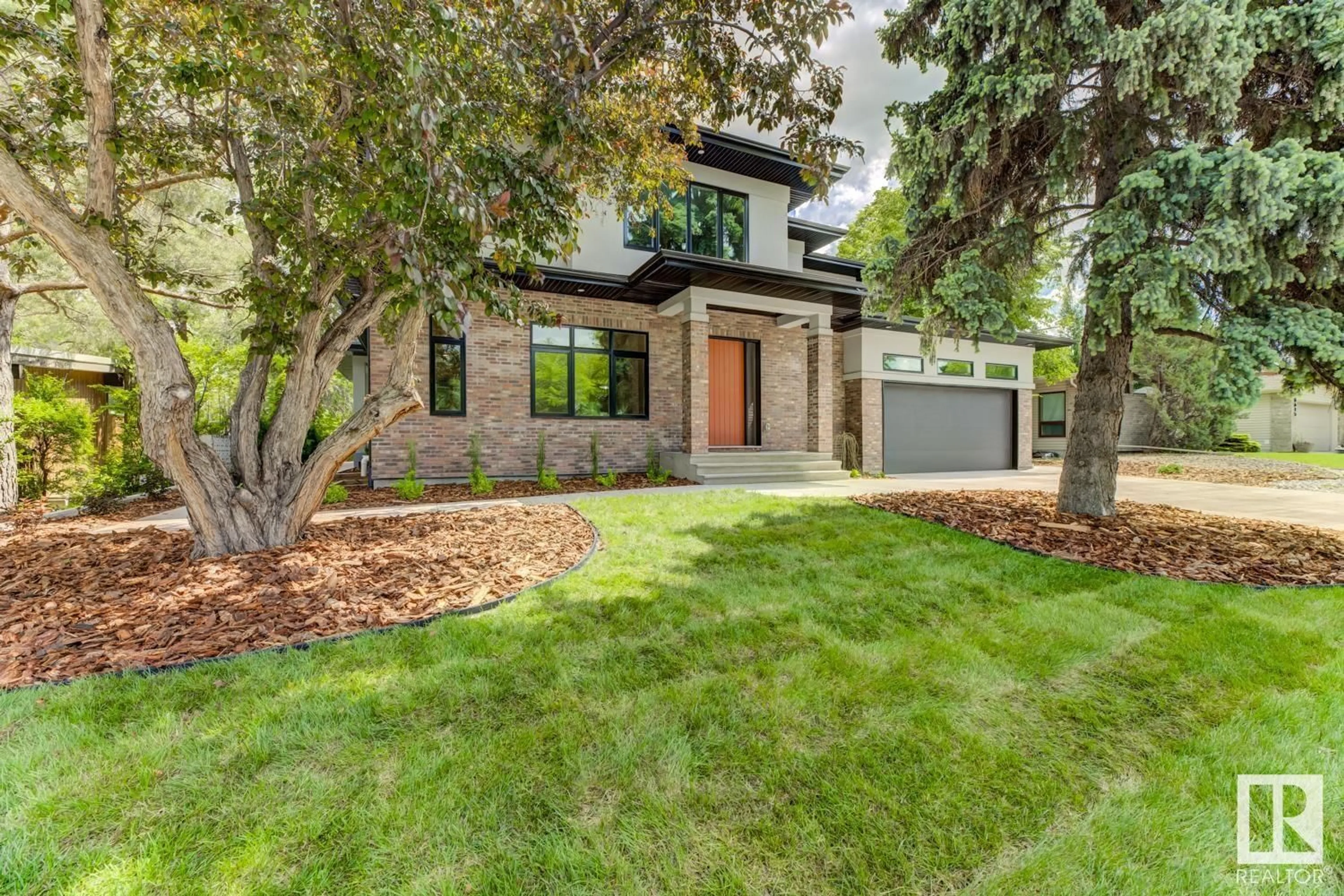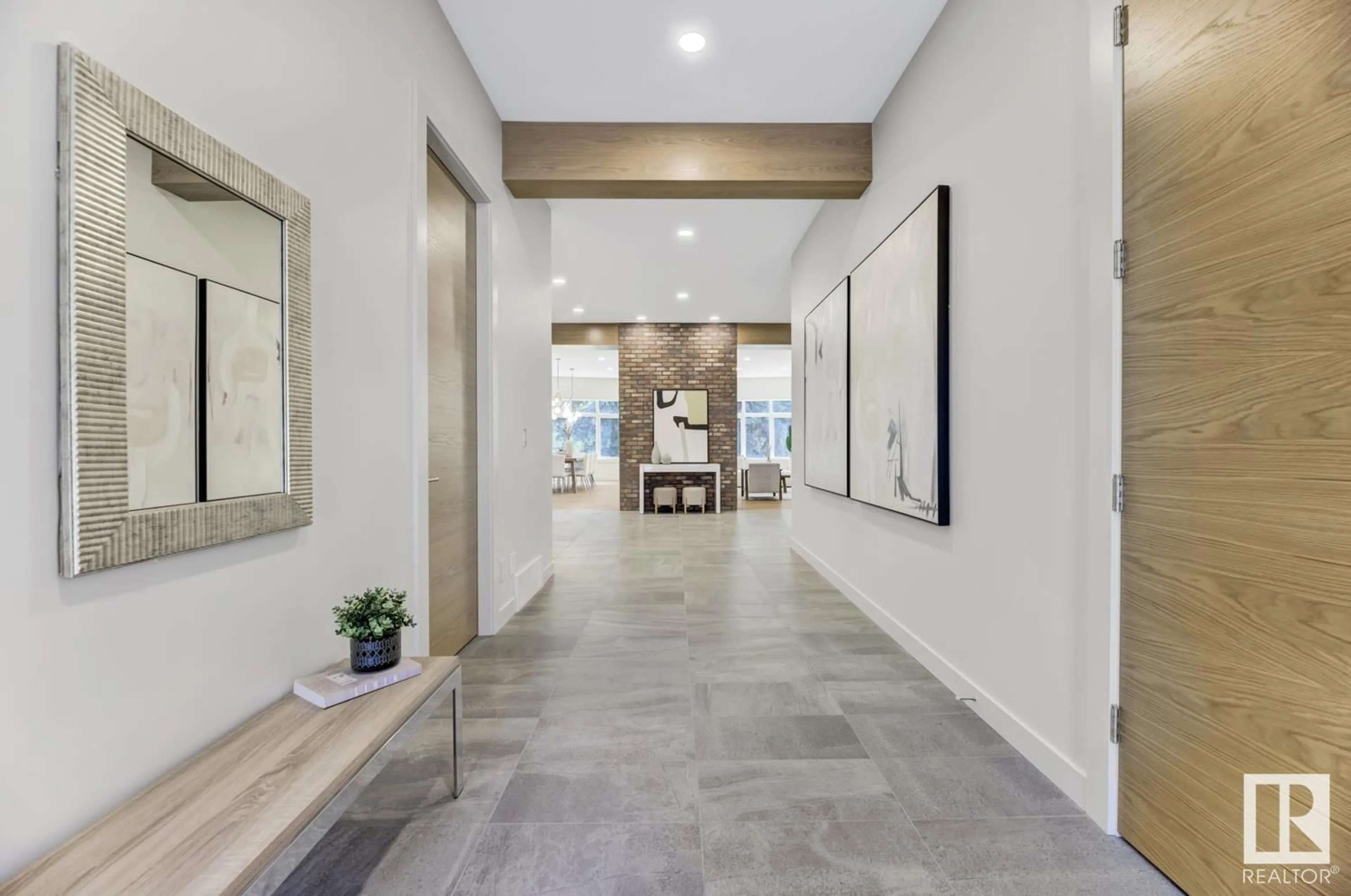NW - 6619 123 ST, Edmonton, Alberta T6H3T3
Contact us about this property
Highlights
Estimated ValueThis is the price Wahi expects this property to sell for.
The calculation is powered by our Instant Home Value Estimate, which uses current market and property price trends to estimate your home’s value with a 90% accuracy rate.Not available
Price/Sqft$714/sqft
Est. Mortgage$11,746/mo
Tax Amount ()-
Days On Market342 days
Description
Prestigious GRANDVIEW, NEW infill, 5800 sqft living space contemporary custom-built residence. Charm&PRIME LOCATION this NEW home presents a RARE OPPORTUNITY, steps from UofA. Impressive 5BDRMS & 6BATH, open floor, chef’s kitchen, Dekton countertop, high-end appliances, butler’s pantry. Main floor exquisite white oak engineered hardwood, cozy fireplace, stylish bathroom, office/den, large storage room (convenient for all your sports equipment), wood sliding doors leading to covered&heated deck. Upstairs luxury primary suite, 2 additional bedrooms, each w/ own ensuite & infloor heating, laundry room, bonus area w/ doors to covered&heated balcony designed to accommodate hot tub if you wish. Basement: cold room, 2 large bdrms, 2 full baths, large recreation room & in-floor heating for comfort year-round. 2 furnaces w/ 4 zones, AC, central vacuum, humidifier, the list goes on. Oversized infloor heated garage. Step outside to peaceful, park-like setting backyard landscaped lot w/mature trees overlooking ravine (id:39198)
Property Details
Interior
Features
Main level Floor
Living room
5.15 x 11.85Dining room
4.15 x 7.6Kitchen
5.56 x 5.26Den
3.47 x 3.8Property History
 75
75





