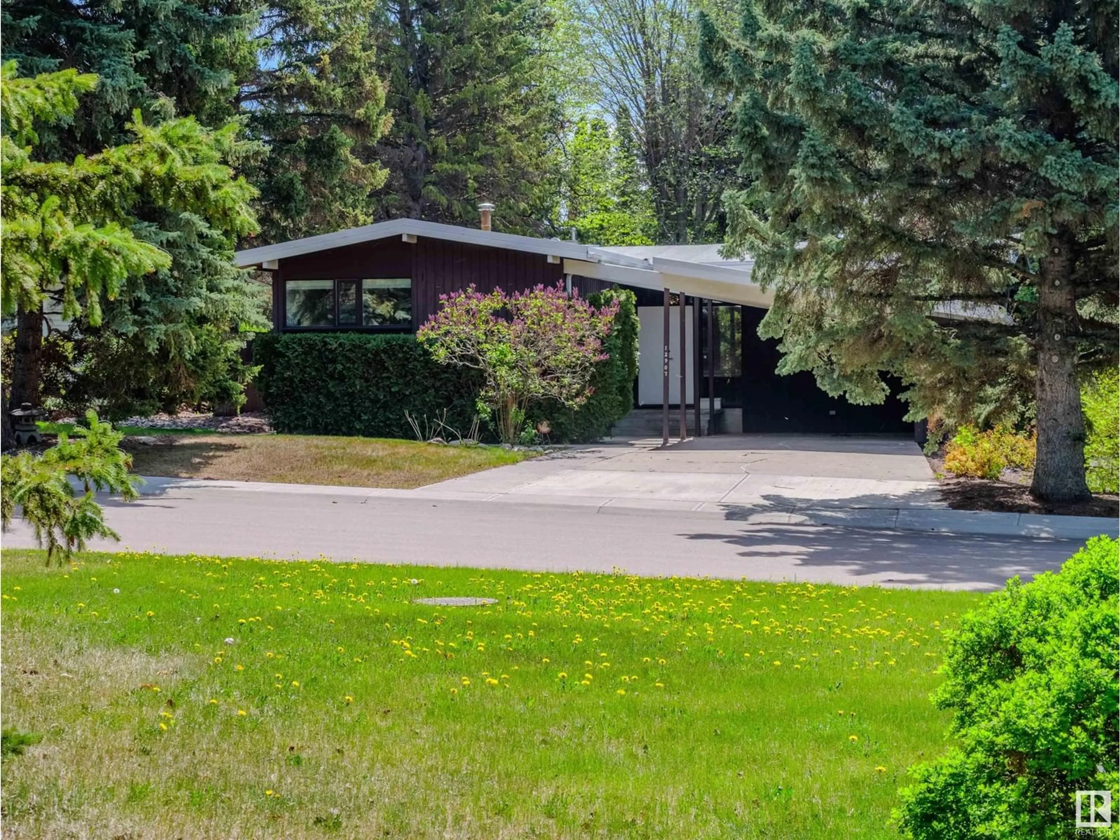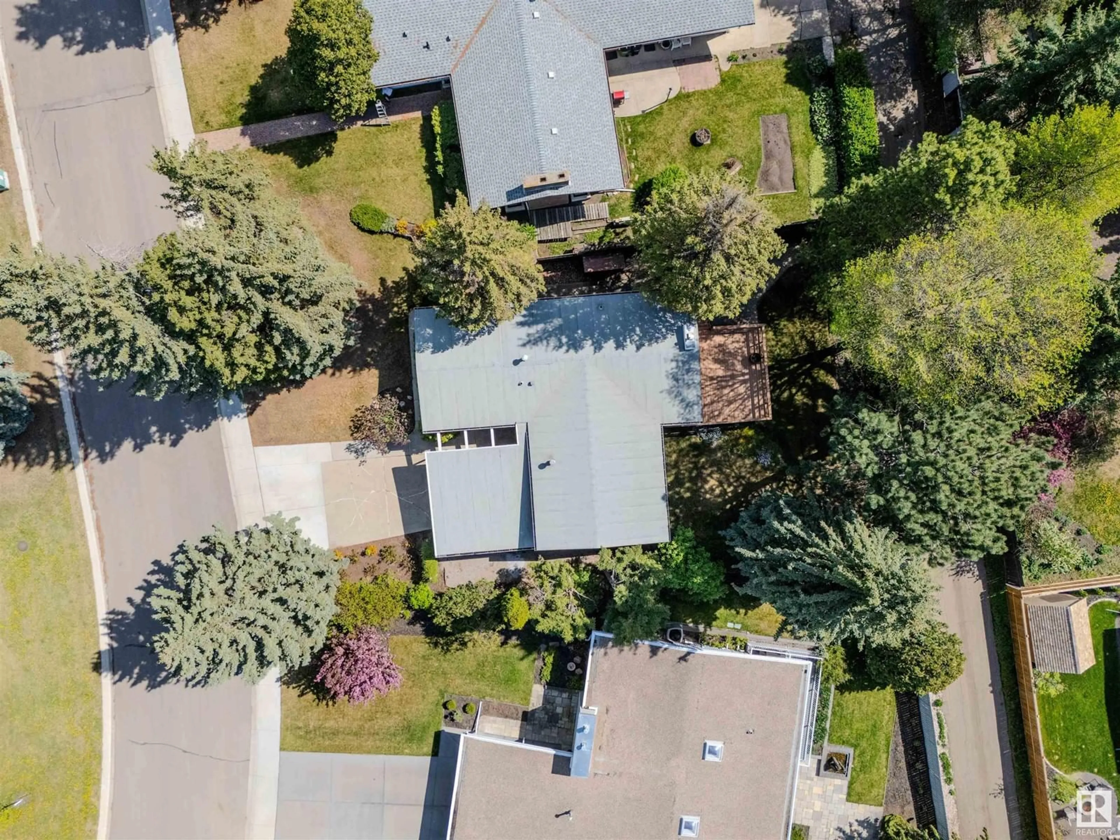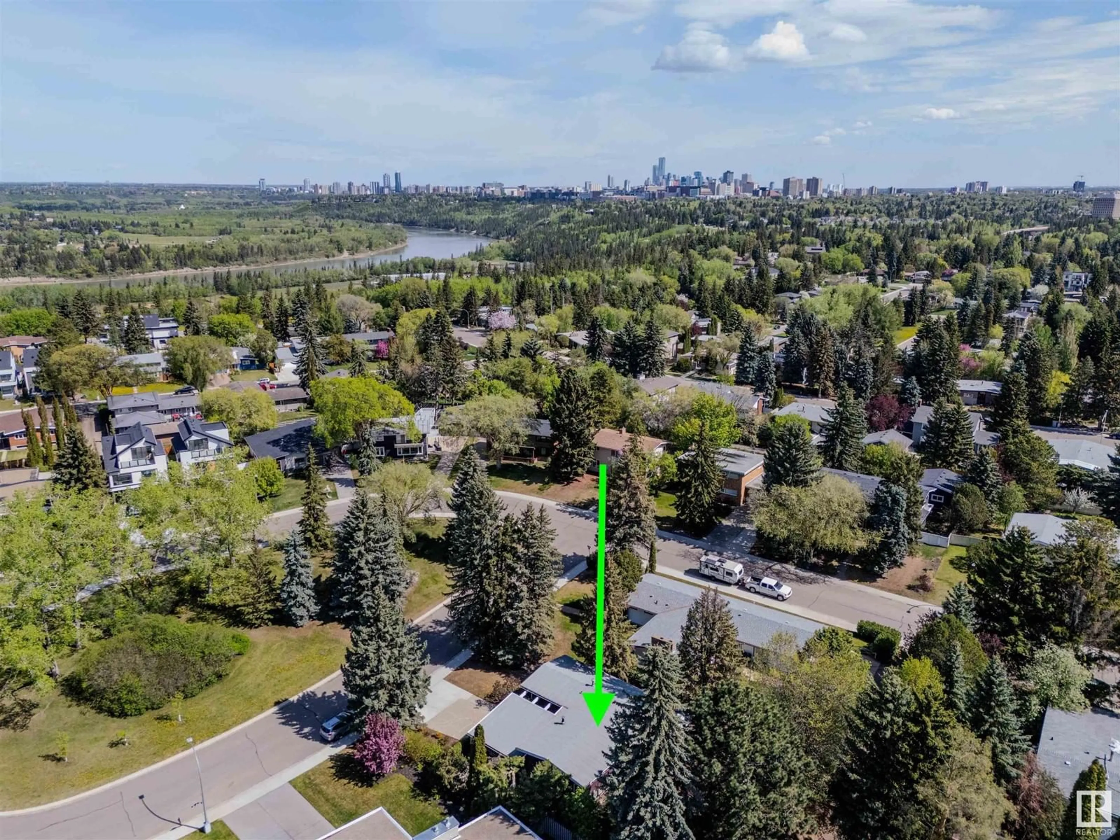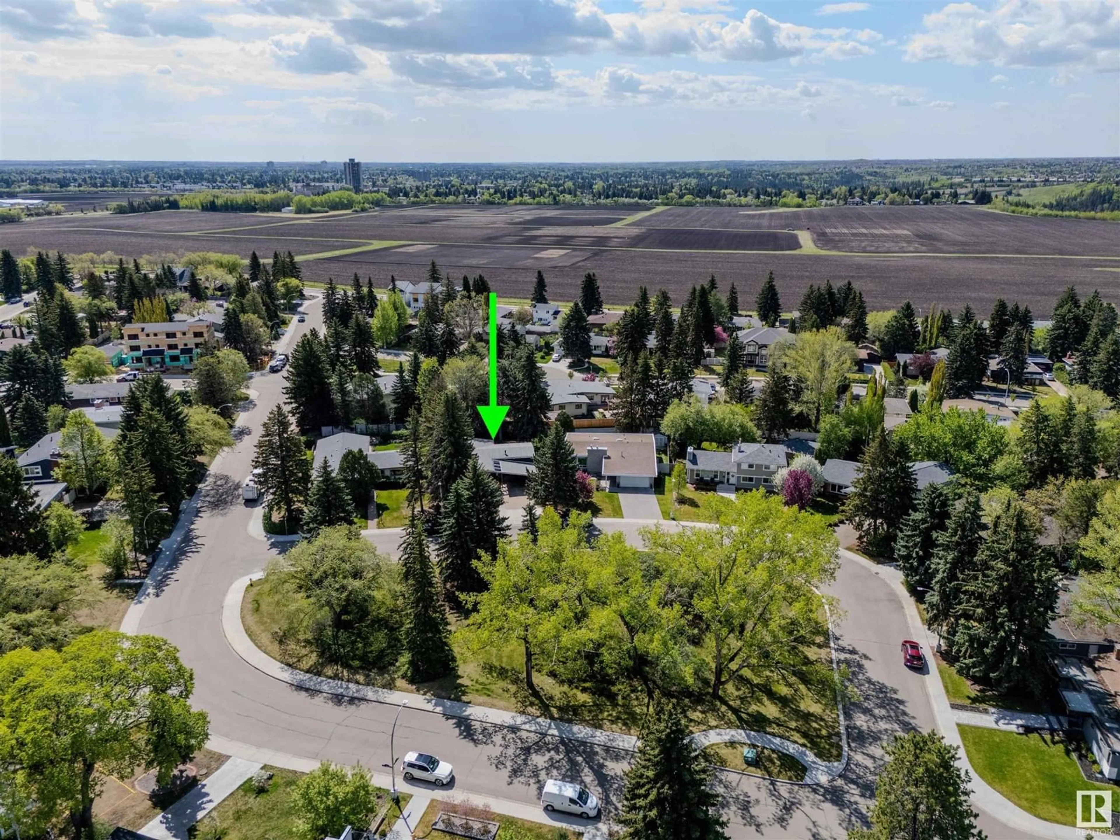12907 64 AV, Edmonton, Alberta T6H1T6
Contact us about this property
Highlights
Estimated ValueThis is the price Wahi expects this property to sell for.
The calculation is powered by our Instant Home Value Estimate, which uses current market and property price trends to estimate your home’s value with a 90% accuracy rate.Not available
Price/Sqft$745/sqft
Est. Mortgage$3,861/mo
Tax Amount ()-
Days On Market7 days
Description
Grandview, known for its peaceful, tree-lined streets, scenic nature trails, & close proximity to the University makes it one of Edmonton’s Most Desirable Neighbourhoods. A thriving academic hub, Grandview offers a rare blend of intellectual energy & quiet charm. Located on the most desirable crescent & designed by a California architect, the home reflects the finest elements of classic mid-century design-clean lines, open spaces, & connection to the outdoors. Open-beam ceilings & a full wall of windows overlook a private, park-like backyard. High ceilings extend into the kitchen, where custom rounded-edge cabinetry & a cozy fireplace create a warm, inviting space. The main floor features a spacious primary bedroom with a semi-ensuite, with a new walk-in shower. An office is down the hall. The lower level includes a large family room, three additional bedrooms with large windows facing the yard, a 5 pce bath & unique temp controlled wine room converted from a bomb shelter! A one of a kind property! (id:39198)
Property Details
Interior
Features
Main level Floor
Living room
5.48 x 4.8Dining room
3.8 x 3.15Kitchen
4.26 x 5.207Primary Bedroom
3.3 x 4.8Exterior
Parking
Garage spaces -
Garage type -
Total parking spaces 2
Property History
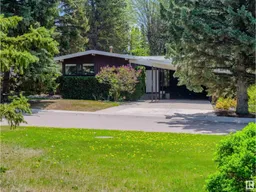 44
44
