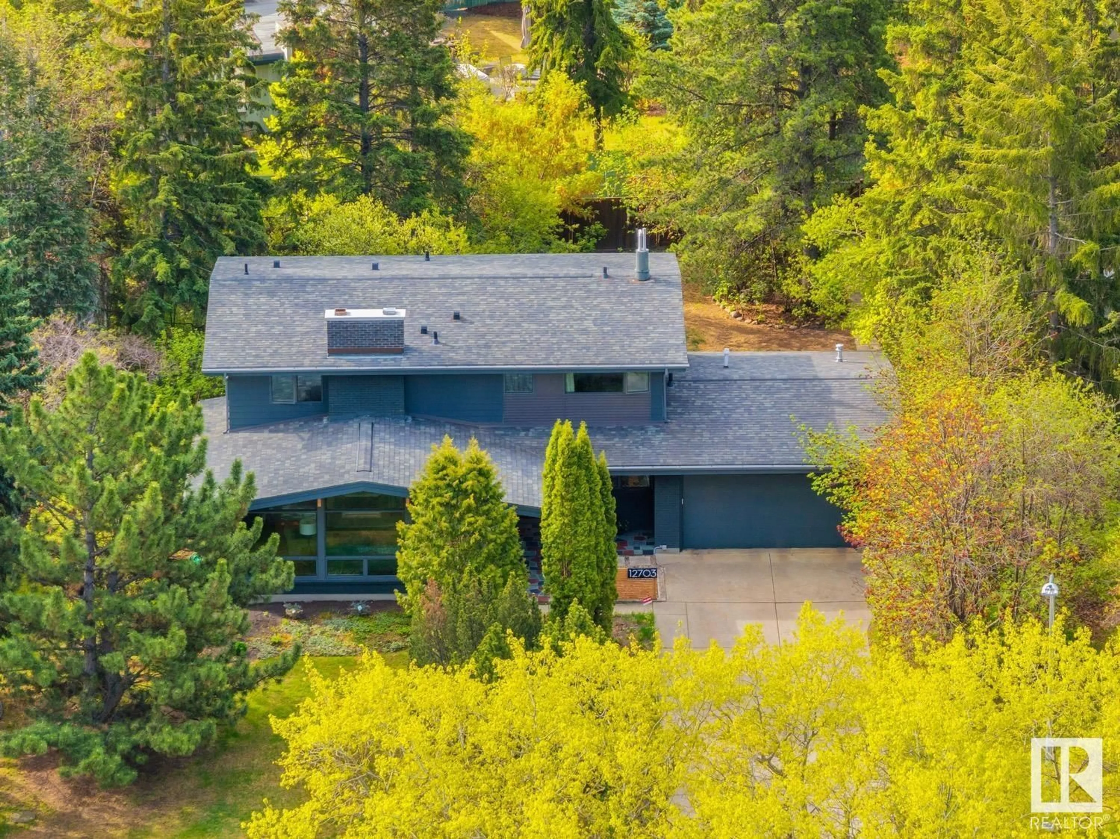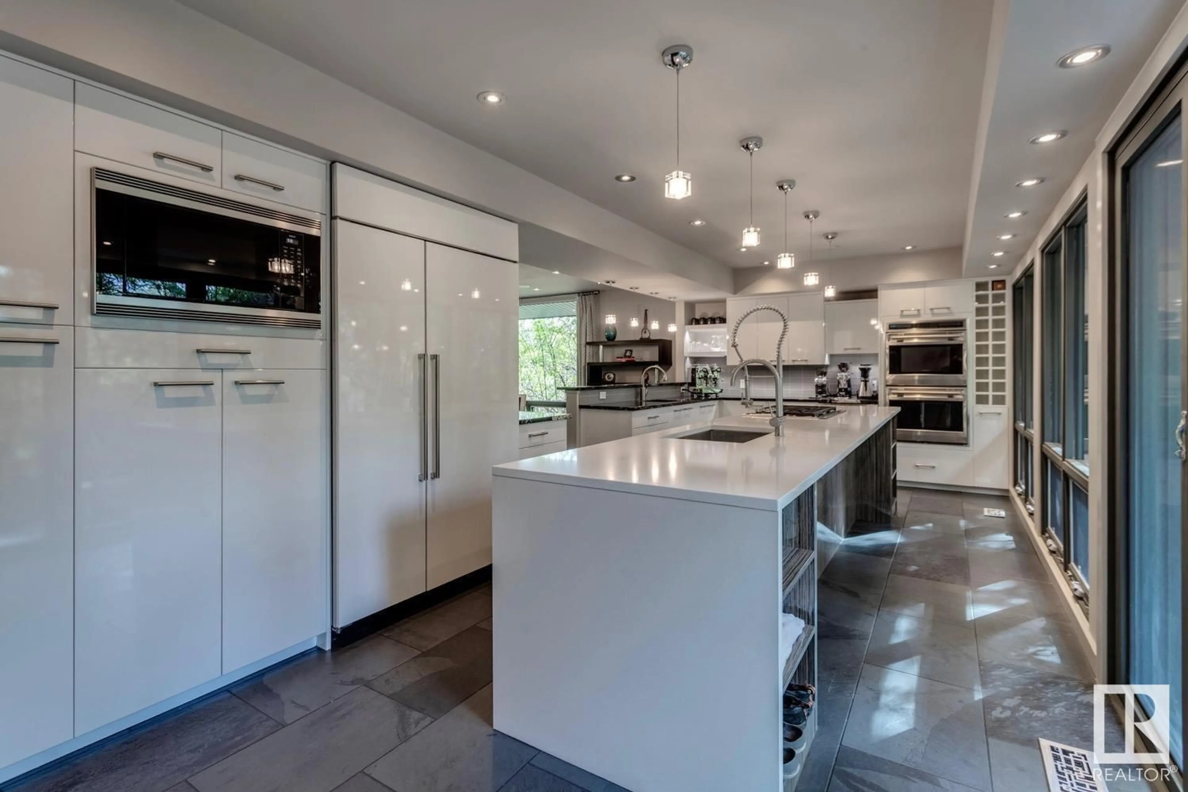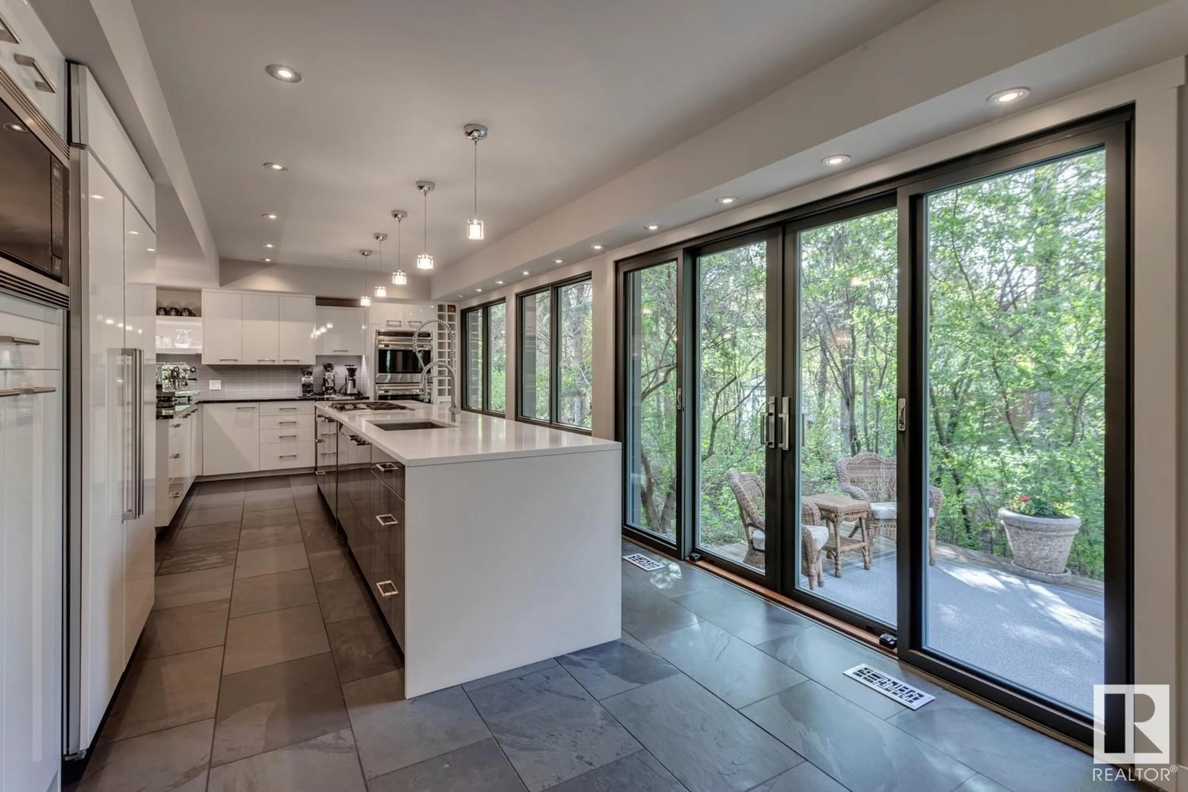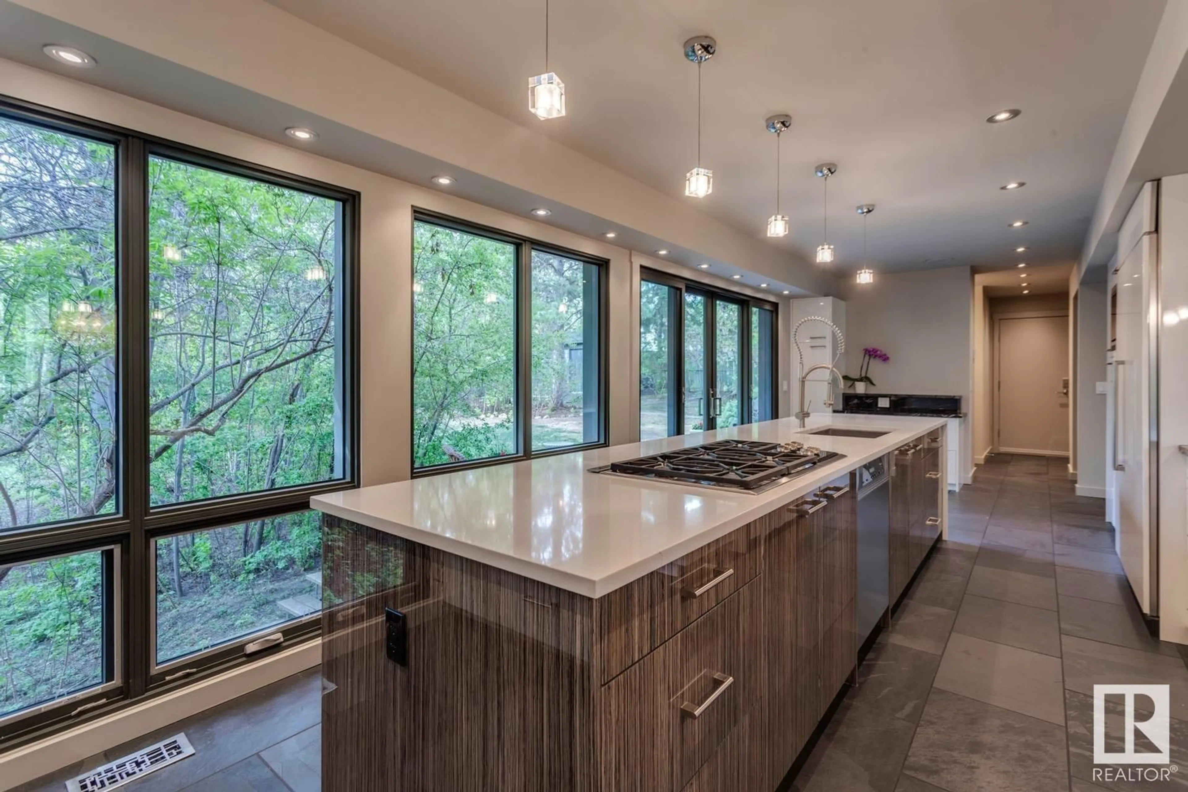12703 GRAND VIEW DR, Edmonton, Alberta T6H4K5
Contact us about this property
Highlights
Estimated ValueThis is the price Wahi expects this property to sell for.
The calculation is powered by our Instant Home Value Estimate, which uses current market and property price trends to estimate your home’s value with a 90% accuracy rate.Not available
Price/Sqft$723/sqft
Est. Mortgage$7,726/mo
Tax Amount ()-
Days On Market46 days
Description
Absolutely breathtaking on prestigious Grandview Drive! This stunning 2-storey home has undergone a spectacular renovation and is truly one of a kind! Sitting upon a very secluded 12,800+ sqft lot, and offering close to 3800 sqft of living space, this gorgeous revitalization will certainly impress. The main floor features a lavish kitchen w/14' island, quartz/granite counters, premium cabinetry, and high end appliances. Gorgeous open beam living area w/floor to ceiling windows, hardwood floors, and wood burning fireplace. Open dining area, and main floor den. Upstairs you will find the primary suite w/his/her closets and spa-like ensuite, 2 additional bedrooms, 4-pc bath (with laundry hookups), and loft area with access to balcony that overlooks the beautiful yard. The lower level offers a huge rec area, additional wood burning fireplace, 4th bedroom, and plenty of storage. This home has been completely transformed from the bottom up and is located in one of Edmonton's most sought after neighborhoods! (id:39198)
Property Details
Interior
Features
Main level Floor
Living room
7.24 x 4.94Dining room
4.6 x 4.04Kitchen
8.47 x 3.43Den
2.02 x 4.15Property History
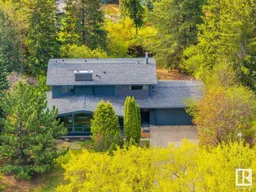 58
58
