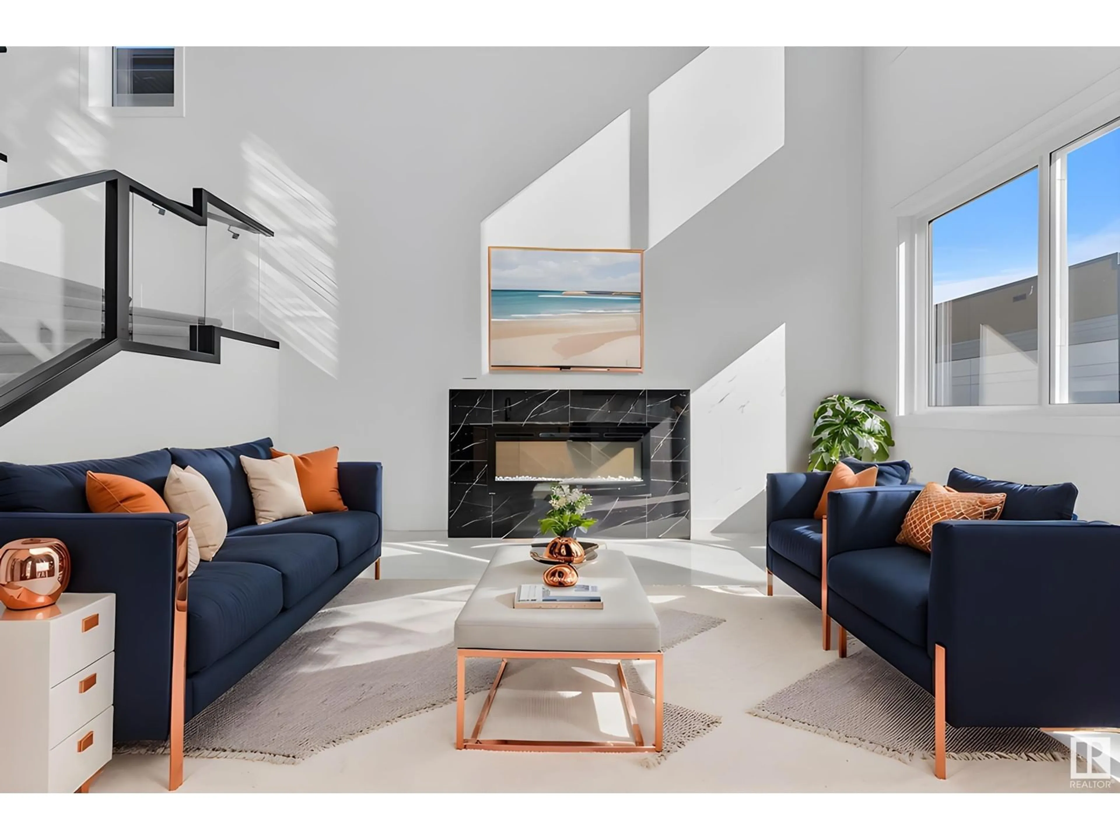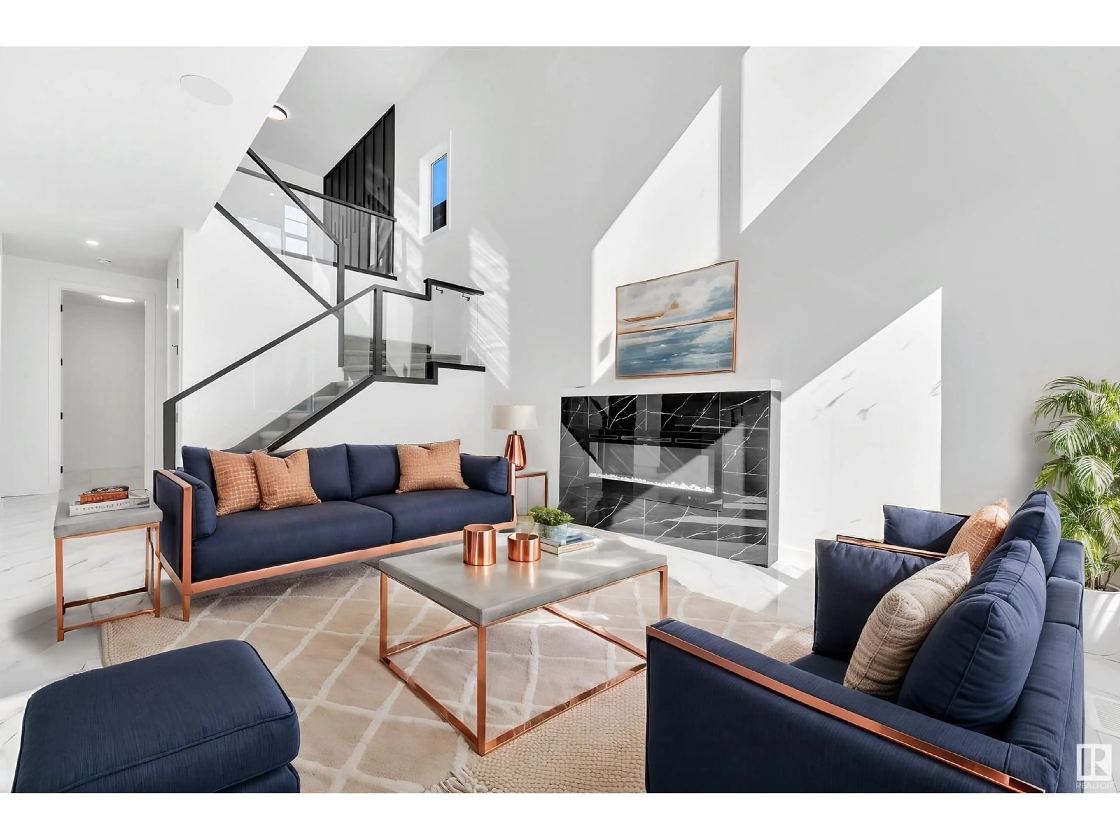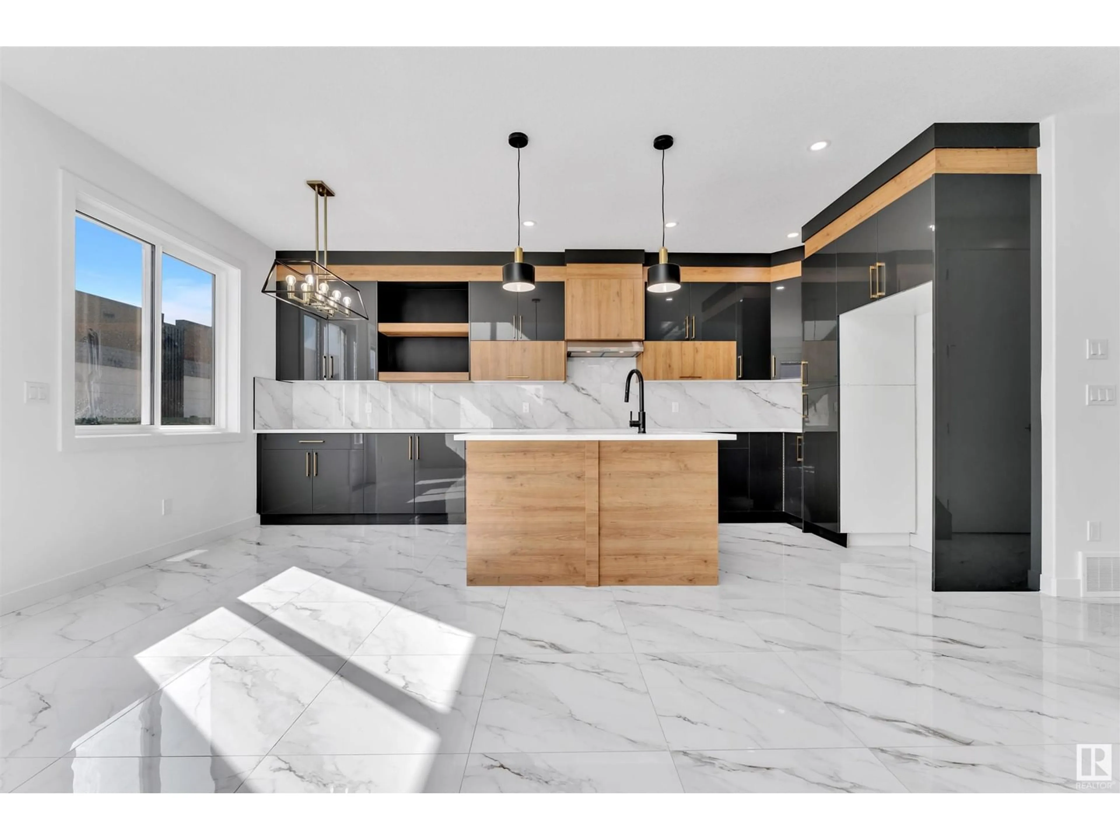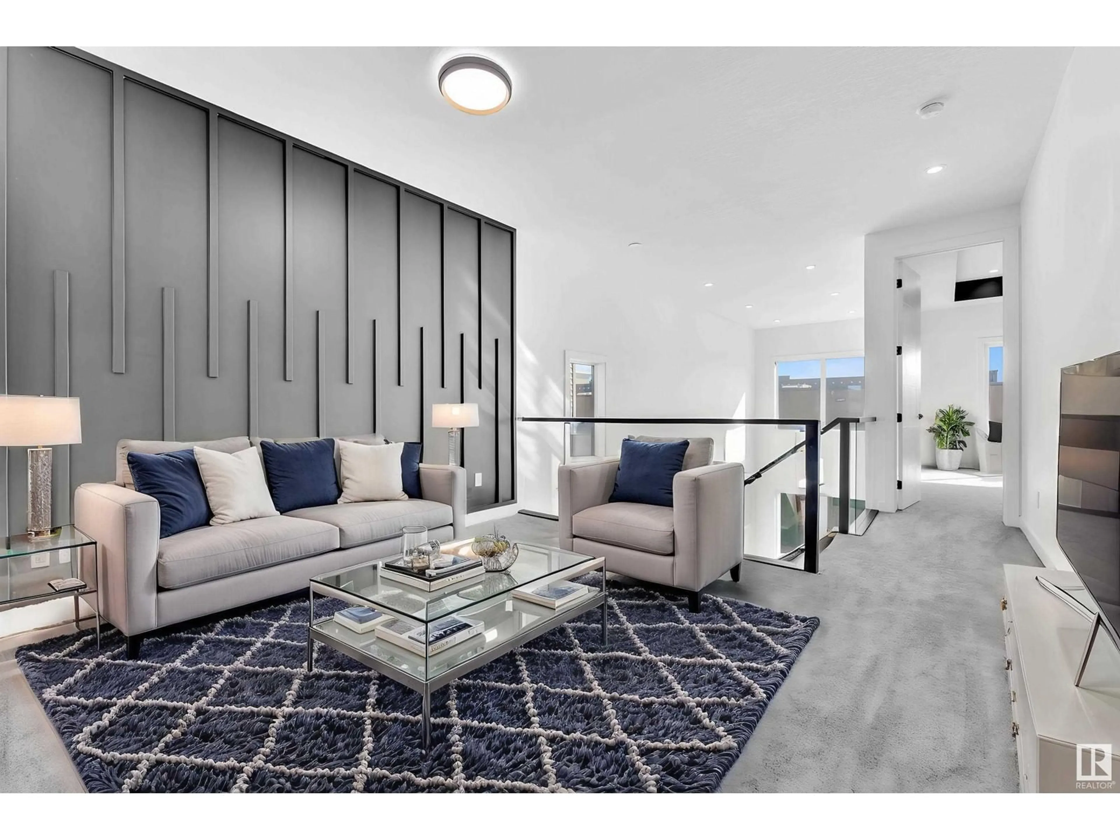NW - 15409 20 ST, Edmonton, Alberta T5Y2R7
Contact us about this property
Highlights
Estimated ValueThis is the price Wahi expects this property to sell for.
The calculation is powered by our Instant Home Value Estimate, which uses current market and property price trends to estimate your home’s value with a 90% accuracy rate.Not available
Price/Sqft$296/sqft
Est. Mortgage$2,315/mo
Tax Amount ()-
Days On Market1 day
Description
Brand new luxurious home in Gorman offering 1800+ sq ft of fully upgraded living space with a SIDE ENTRANCE for potential 2-bedroom legal suite! This 4 ROOM, 3-full-bath home welcomes you with an open-to-above foyer and CUSTOM 9-FOOT DOORS throughout. The modern kitchen features built-in speakers, extended two-tone cabinets, quartz countertops, and ceramic tile flooring. The open-concept living and dining area is bright and inviting with a stunning fireplace feature wall. A mudroom and 3pc bath complete the main level. Upstairs includes a bonus room with feature wall, two spacious bedrooms, 4pc bath, laundry, and a luxurious primary suite with tray ceiling, walk-in closet, and spa-like 5pc ensuite with dual sinks, Jacuzzi tub, and oversized glass shower. Additional features: MDF shelving, elegant lighting, double attached garage, built deck. Close to rec centre, transit, shopping & more. Where comfort meets convenience—this could be your next home. (id:39198)
Property Details
Interior
Features
Main level Floor
Living room
3.9 x 4.94Dining room
2.99 x 1.96Kitchen
2.54 x 5.72Den
2.99 x 2.77Property History
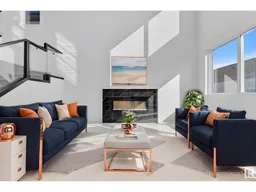 53
53
