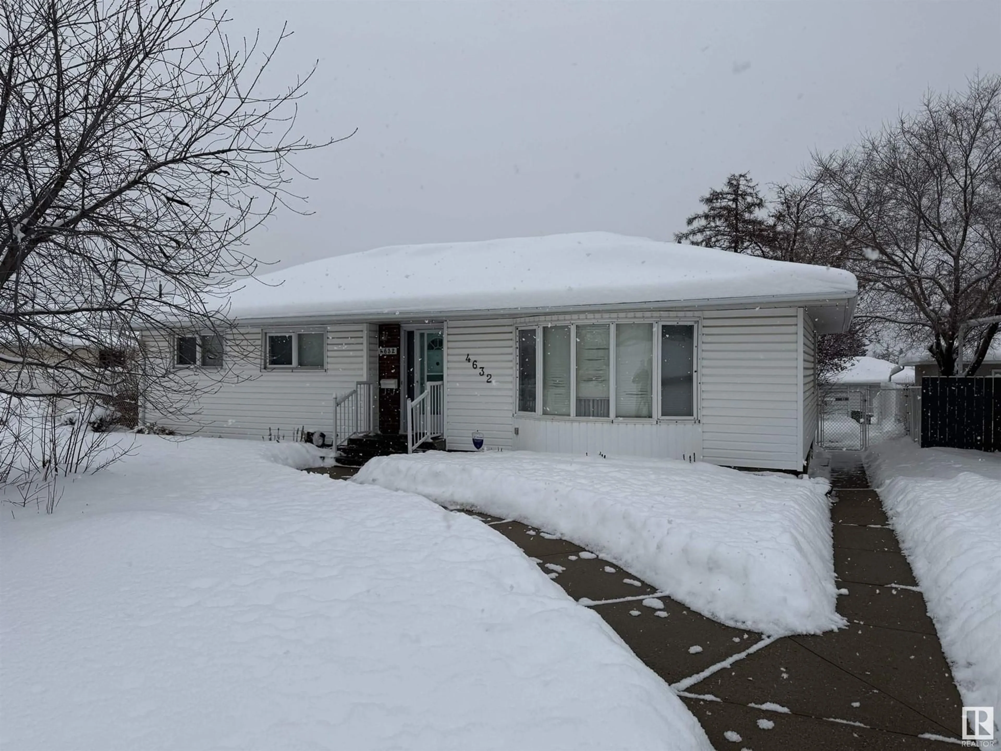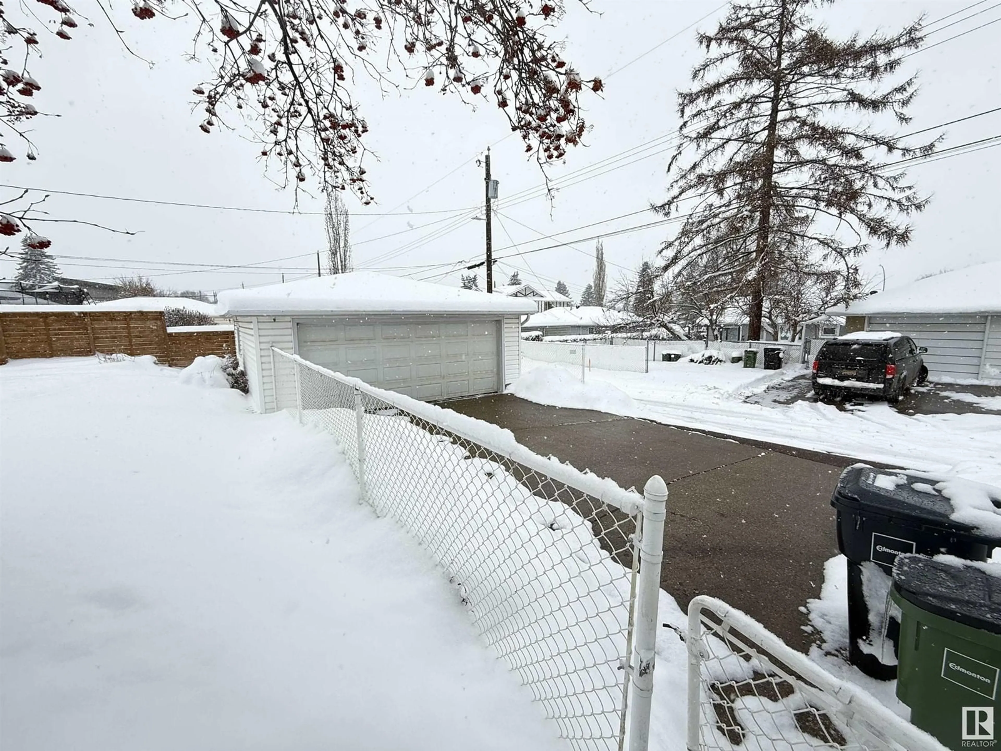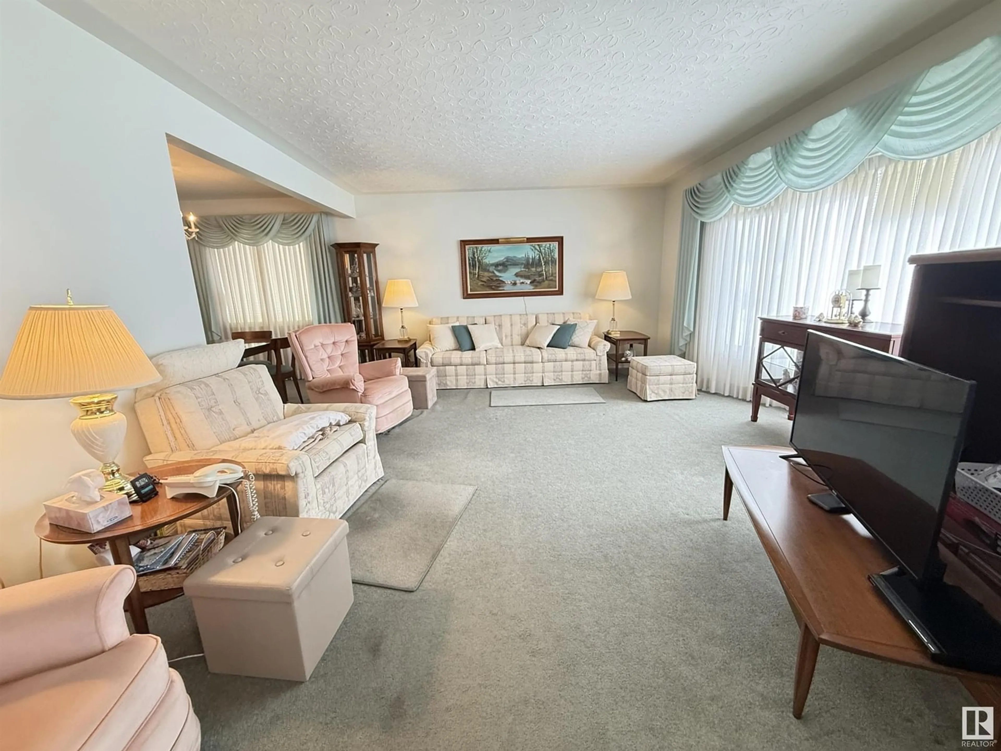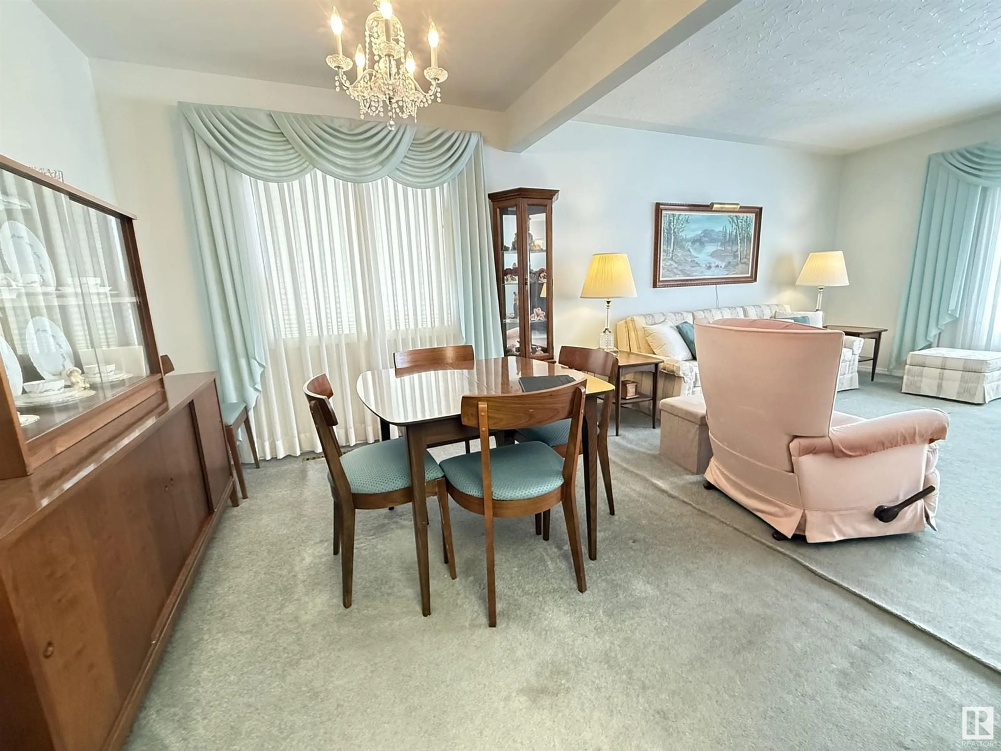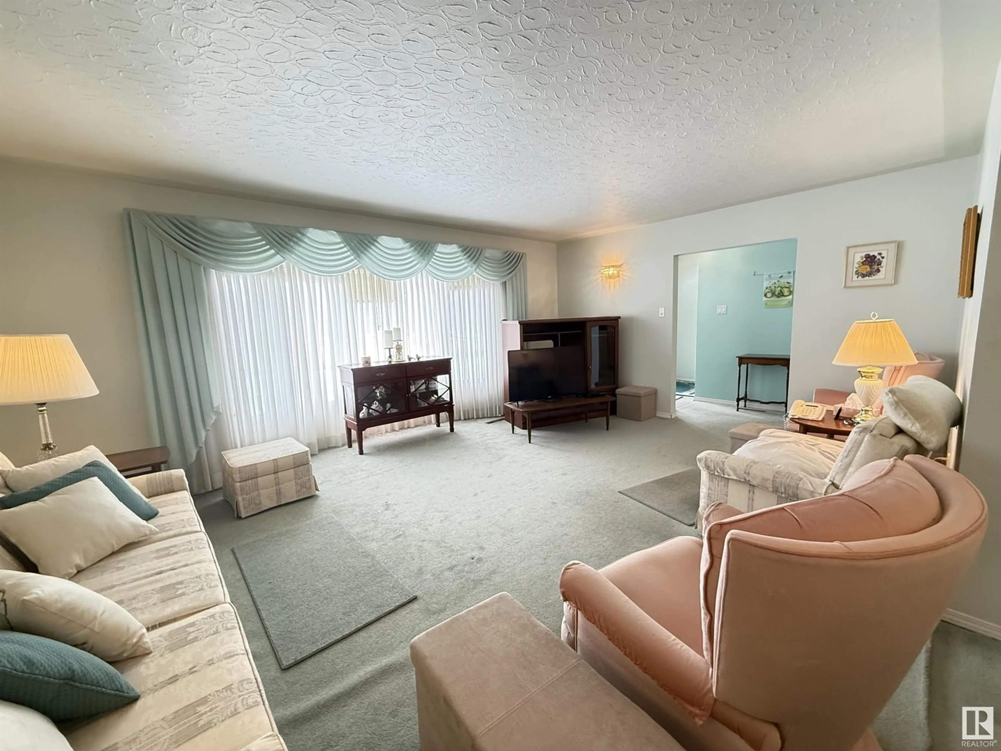4632 106 AV NW, Edmonton, Alberta T6A1E6
Contact us about this property
Highlights
Estimated ValueThis is the price Wahi expects this property to sell for.
The calculation is powered by our Instant Home Value Estimate, which uses current market and property price trends to estimate your home’s value with a 90% accuracy rate.Not available
Price/Sqft$381/sqft
Est. Mortgage$2,018/mo
Tax Amount ()-
Days On Market3 days
Description
Great value on this 1233 sq ft 3+1 bedroom bungalow located in Gold bar across the street from a park and located on a large 685 m² lot. features include 3 bathrooms with a 2 piece ensuite bath, newer shingles on house and garage, vinyl siding, big bow window in living room and bay window off of kitchen window. Newer Windows thru out, newer 100 amp electrical panel, professionally finished basement with a wet bar, rec room, and large bedroom that has a 3-piece ensuite. There’s hardwood floors underneath the living room, dining room room, and the master bedroom carpets. Home has central air conditioning and lots of storage (id:39198)
Property Details
Interior
Features
Basement Floor
Bedroom 4
Recreation room
Laundry room
Storage
Property History
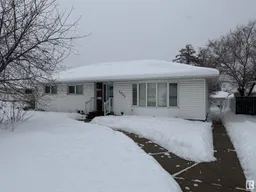 27
27
