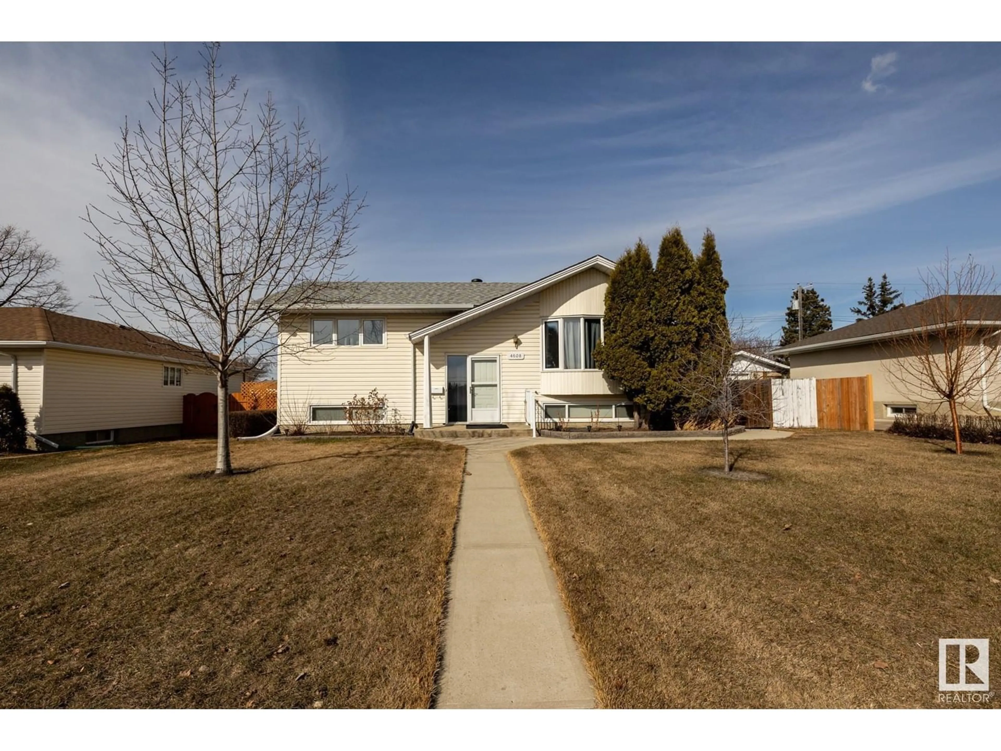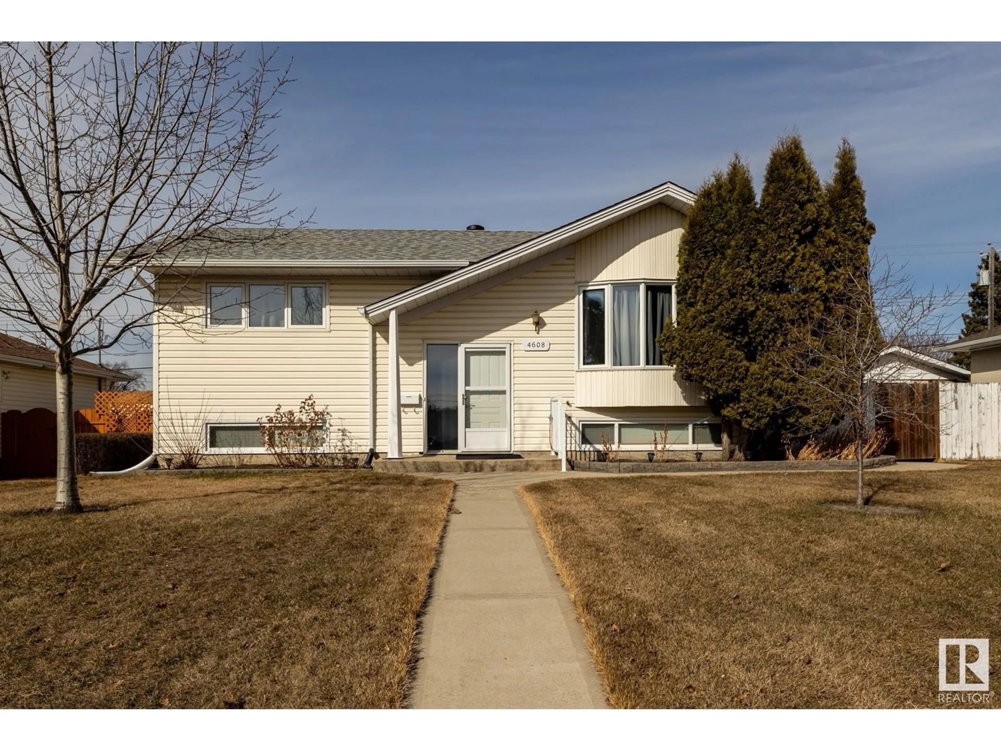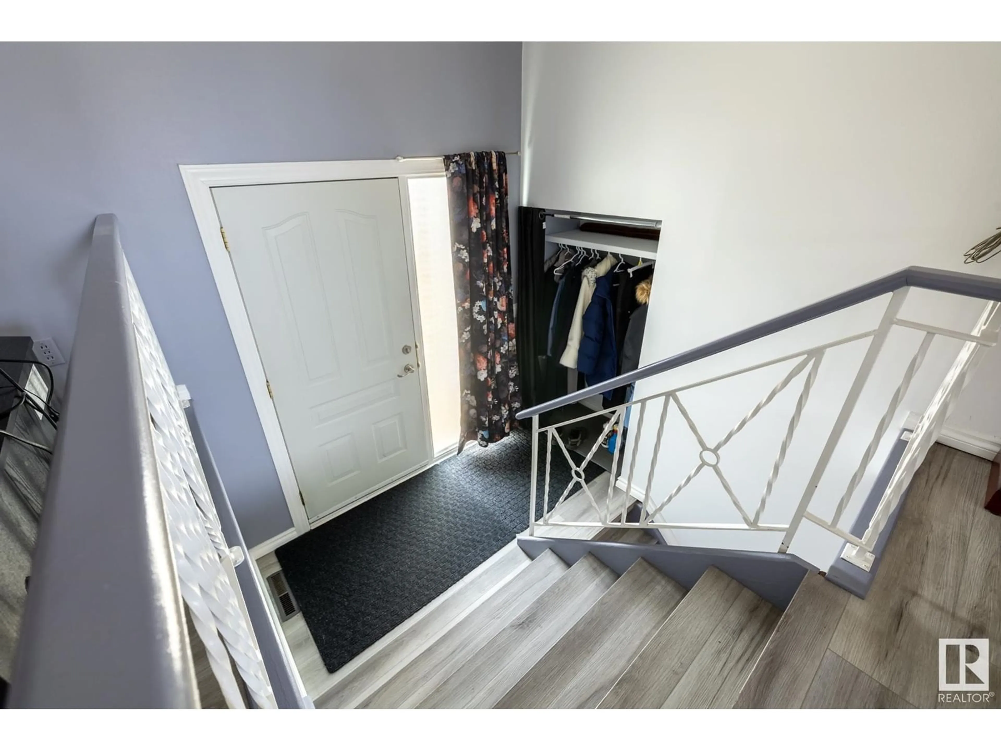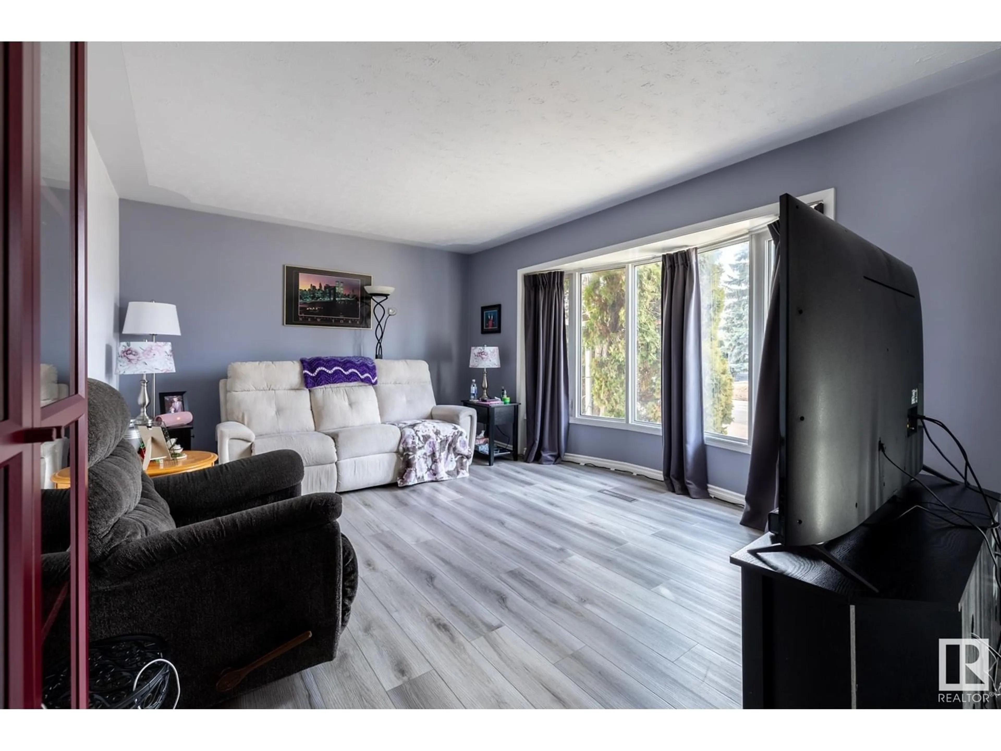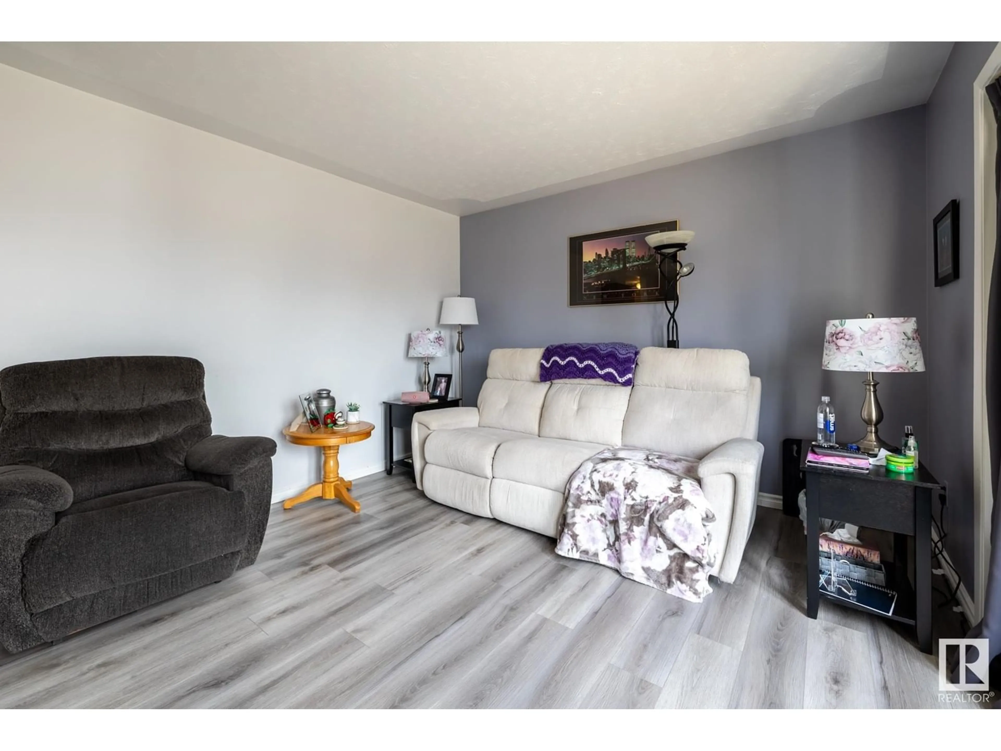4608 104A AV NW, Edmonton, Alberta T6B1Y5
Contact us about this property
Highlights
Estimated valueThis is the price Wahi expects this property to sell for.
The calculation is powered by our Instant Home Value Estimate, which uses current market and property price trends to estimate your home’s value with a 90% accuracy rate.Not available
Price/Sqft$477/sqft
Monthly cost
Open Calculator
Description
Welcome to this amazing Bi-level in Gold bar. This home has been upgraded top to bottom in recent years & will impress. The main level features 2 bedrooms, a 4 piece bath, a large living room & a BEAUTIFULLY RENOVATED KITCHEN which overlooks the large north facing yard. The lower level offers another bedroom plus a den, (which can be converted back) a large family room & a stunning $17k 3pce bathroom. There is plenty of room for parking and the toys, with a DOUBLE GARAGE (1998) attached to the ORIGINAL SINGLE. Upgrades over the years include, KITCHEN (2006) MAIN BATH (2016) SHINGLES ON HOUSE & GARAGE (2021) FURNACE (2009) HWT (2019) $17K 3PCE BATH (2016) & more. Offering close proximity to bus stop, schools & shopping. Youre going to love you're new home with exceptional curb appeal. (id:39198)
Property Details
Interior
Features
Basement Floor
Family room
5.75 m x 6.88 mDen
2.12 m x 3.34 mBedroom 3
3.41 m x 3.42 mLaundry room
2.09 m x 1.14 mProperty History
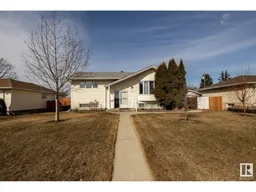 51
51
