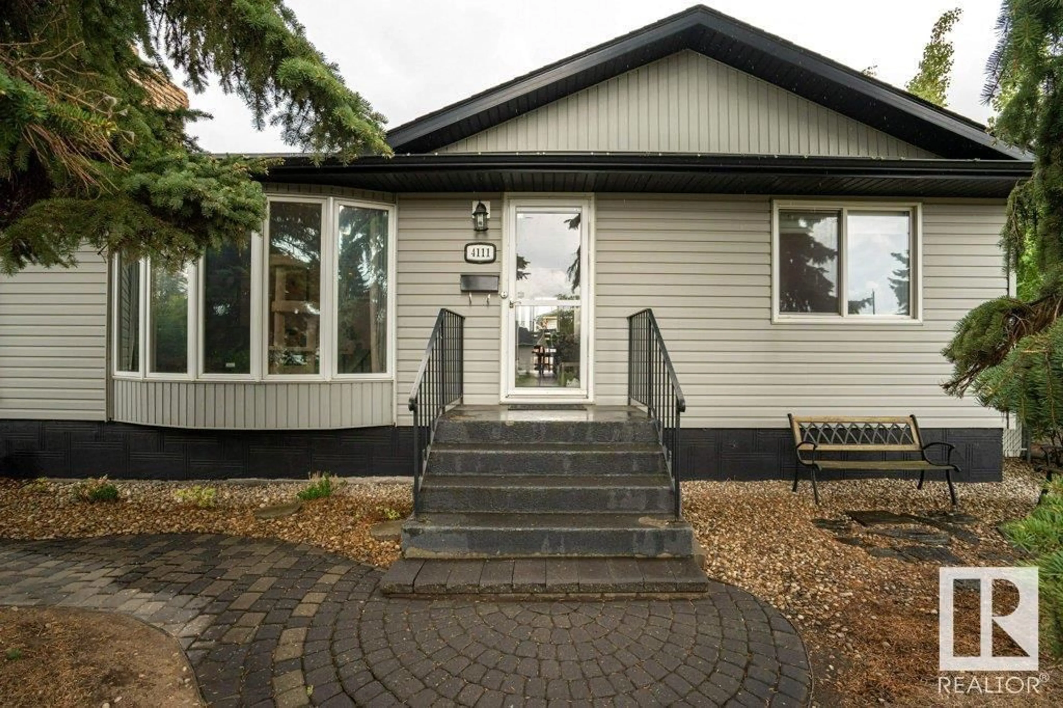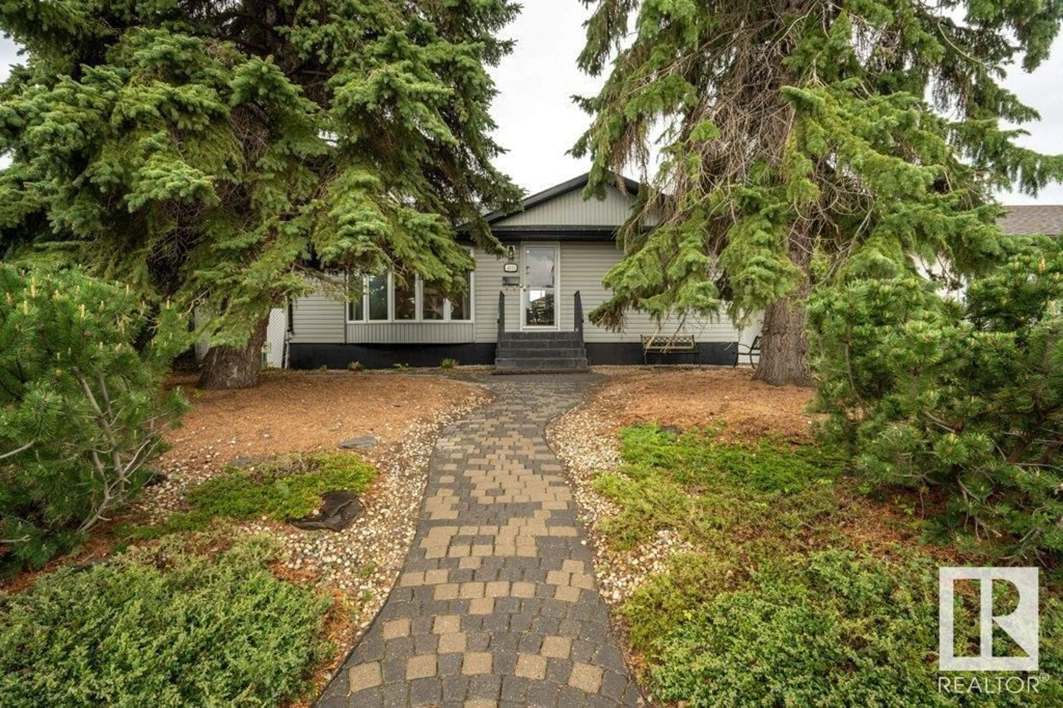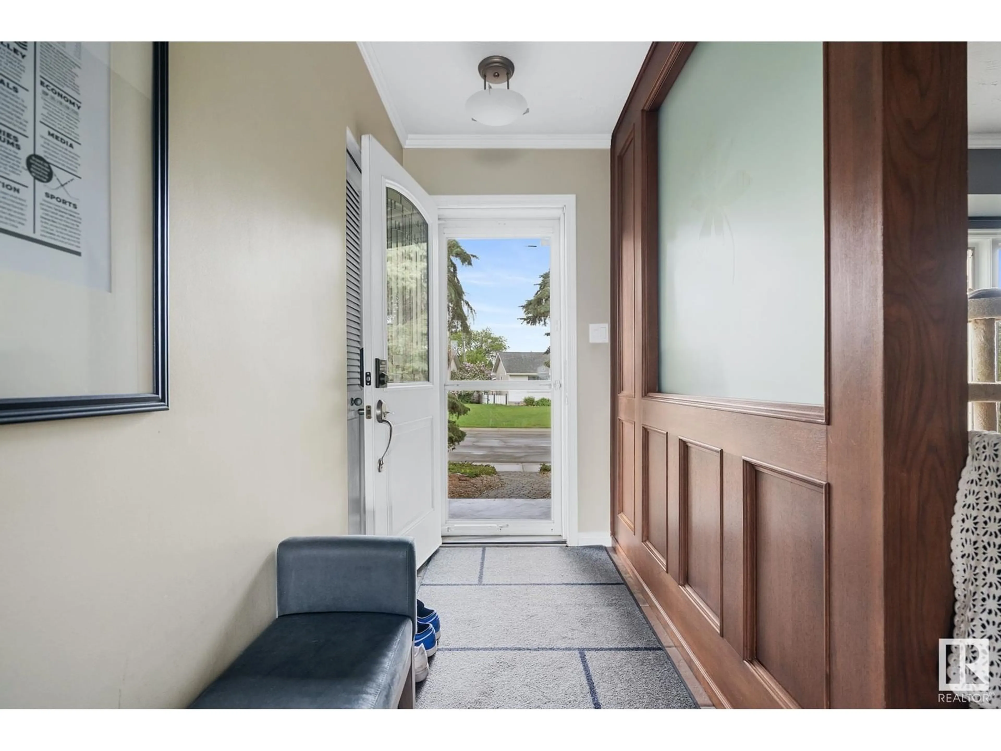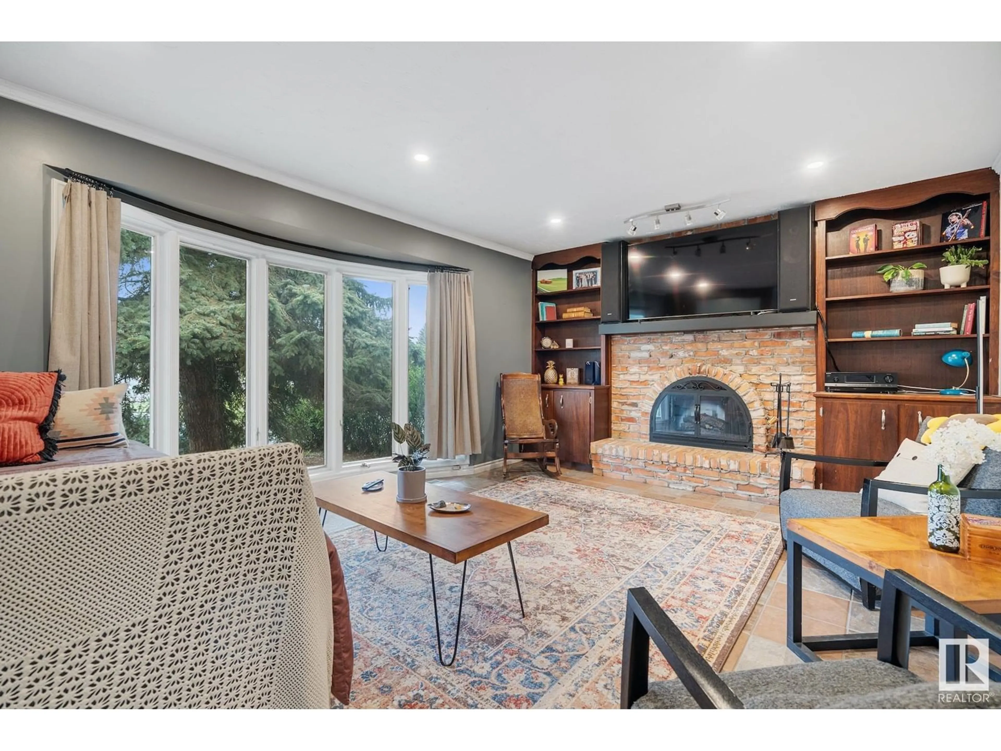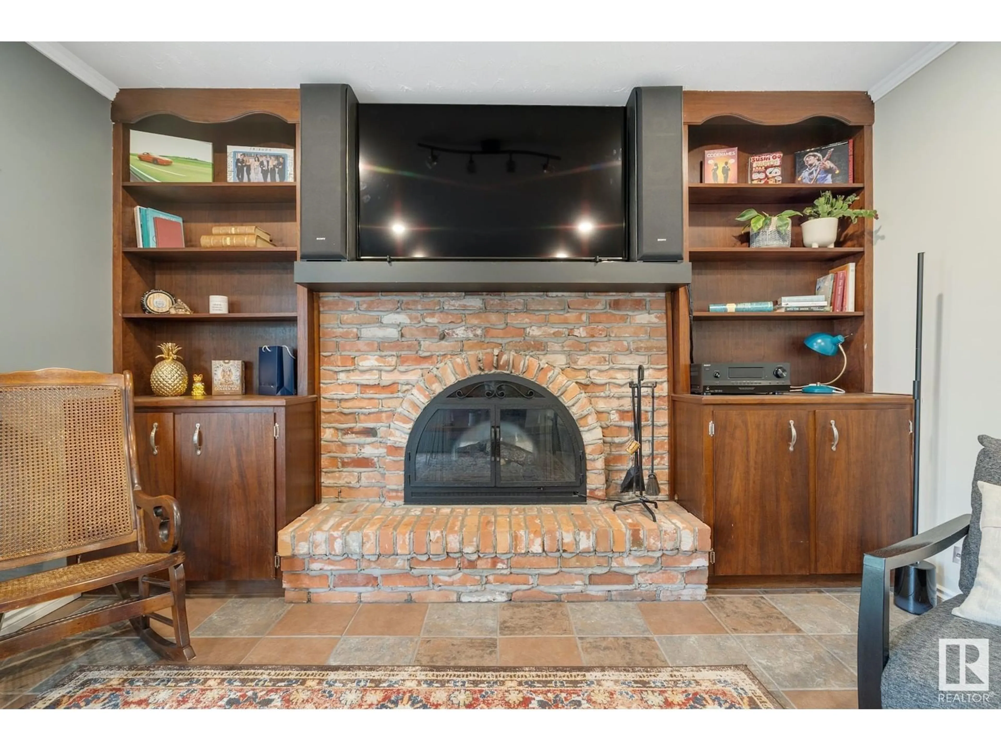4111 105 AV, Edmonton, Alberta T6A1A1
Contact us about this property
Highlights
Estimated ValueThis is the price Wahi expects this property to sell for.
The calculation is powered by our Instant Home Value Estimate, which uses current market and property price trends to estimate your home’s value with a 90% accuracy rate.Not available
Price/Sqft$484/sqft
Est. Mortgage$2,147/mo
Tax Amount ()-
Days On Market22 days
Description
Welcome to Gold Bar—an exceptionally maintained home offering ravine views, outdoor space, and flexible living in a quiet, established neighbourhood just under 10 minutes from downtown Edmonton. Inside, a bright living room with a classic brick fireplace flows into a spacious dining area with large sliding doors leading to an oversized patio and private ravine views—perfect for relaxing or entertaining. The kitchen is efficiently designed, tucked just off the main living space. Two bedrooms and a full bathroom complete the main floor, with one currently used as a flex/laundry room. The finished basement, with its own side entrance, includes a third bedroom, second full bathroom, kitchenette, and a wood-panelled open area. Outside, enjoy a large ravine-facing yard with direct gate access to Gold Bar Park and trail systems. A double garage with extra shop/storage space adds functionality. This is the perfect balance of privacy, nature, and city access. (id:39198)
Property Details
Interior
Features
Main level Floor
Primary Bedroom
Bedroom 2
Property History
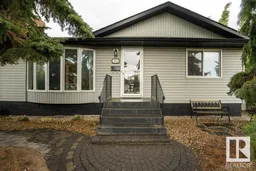 43
43
