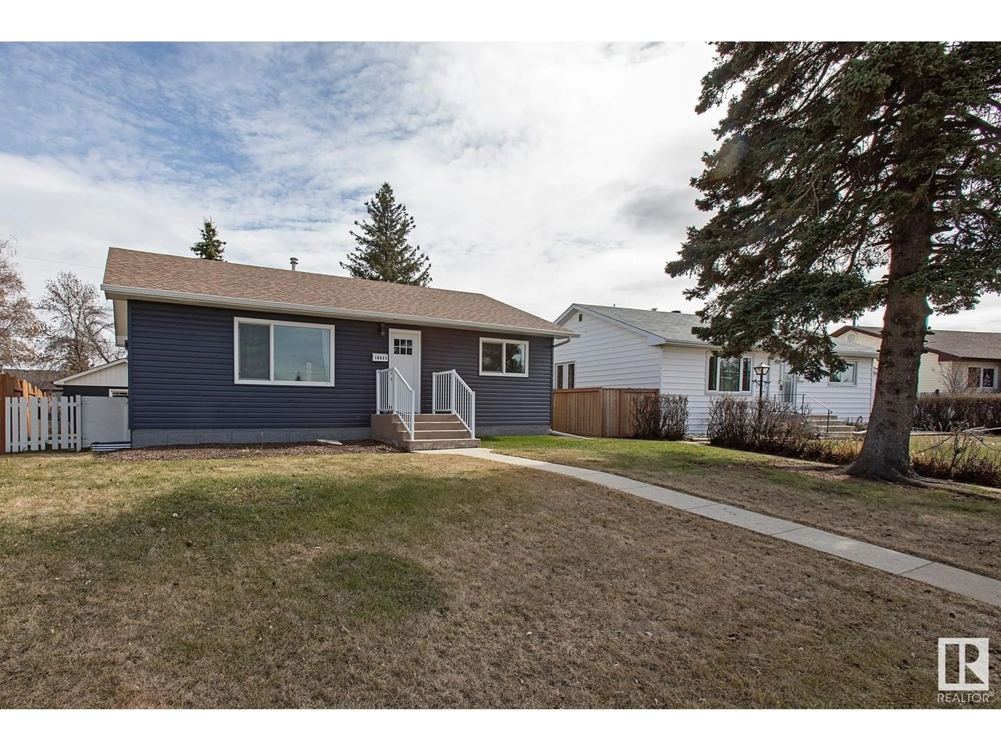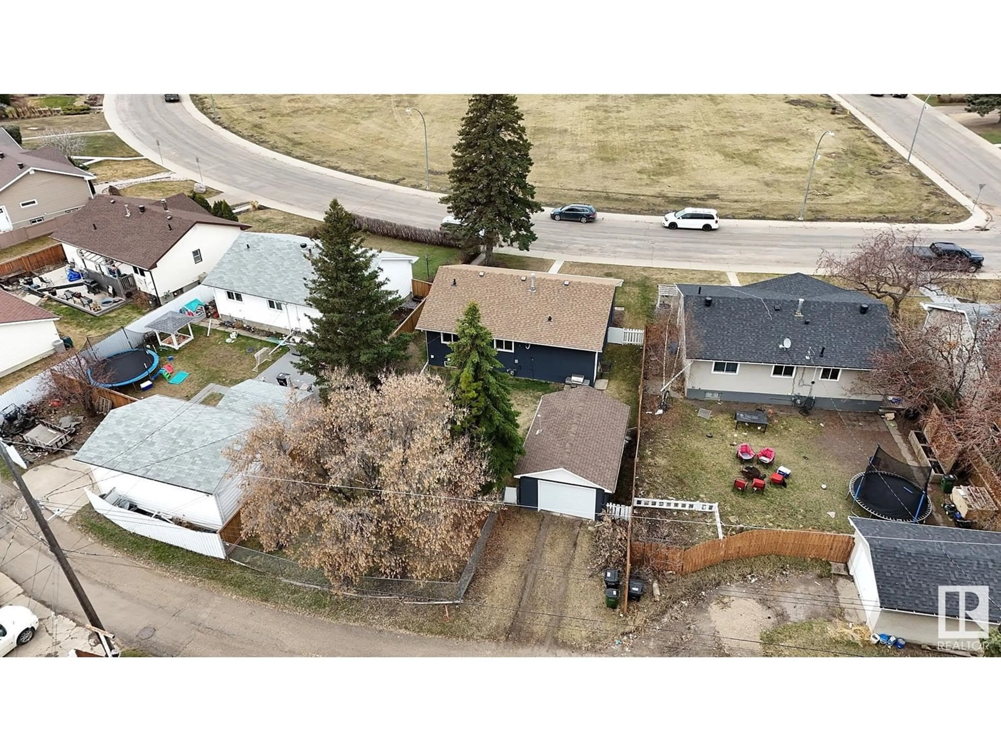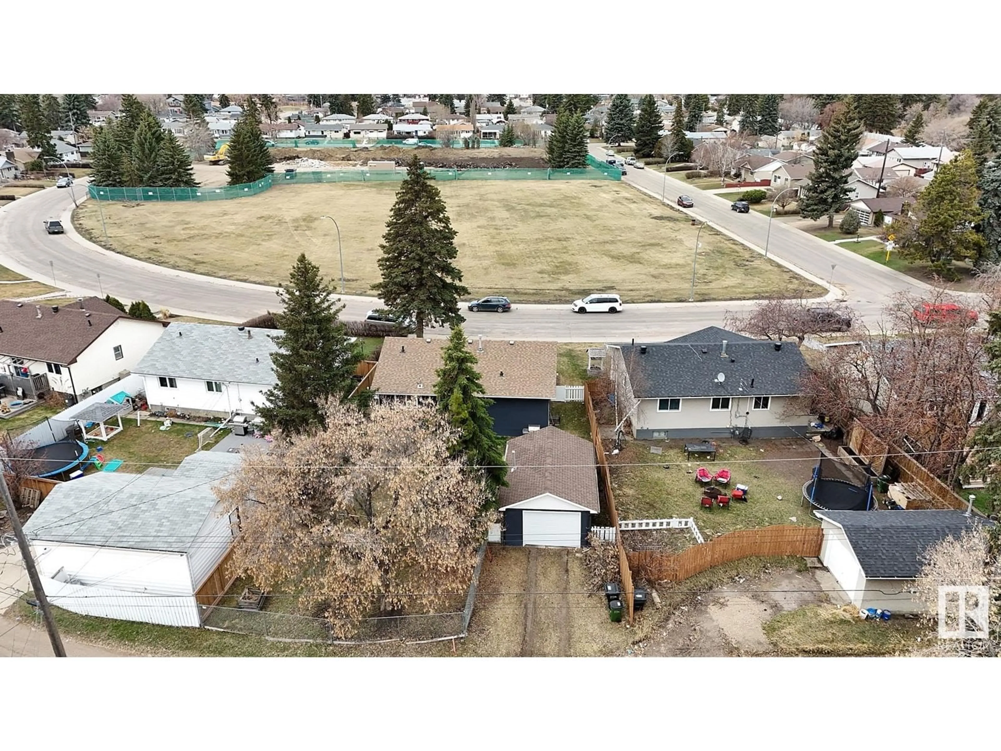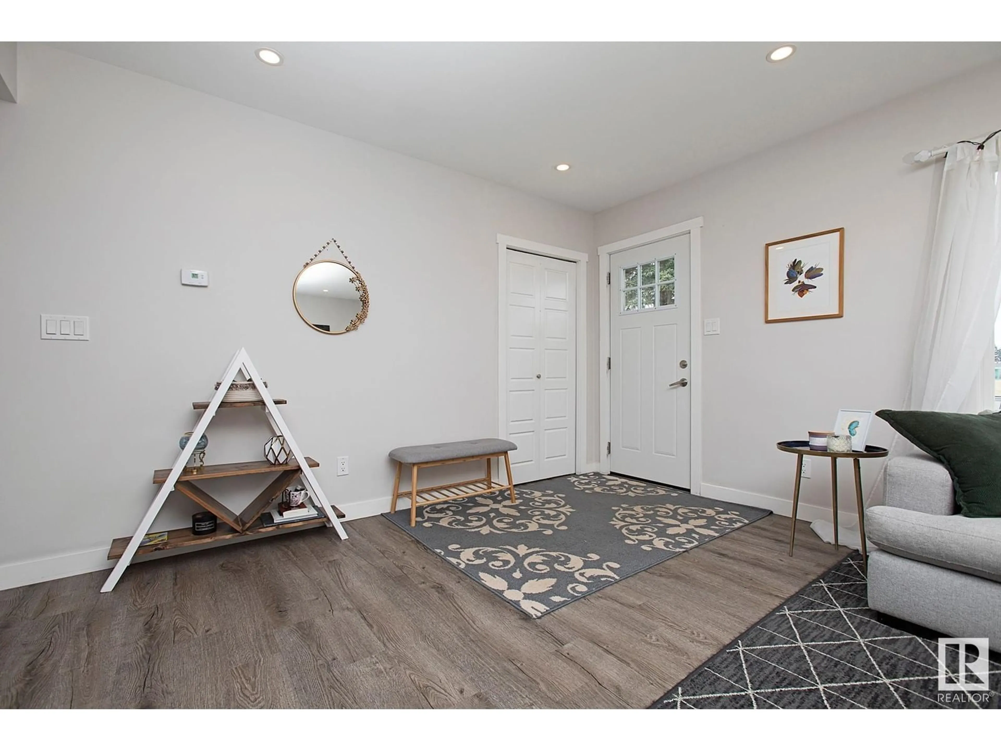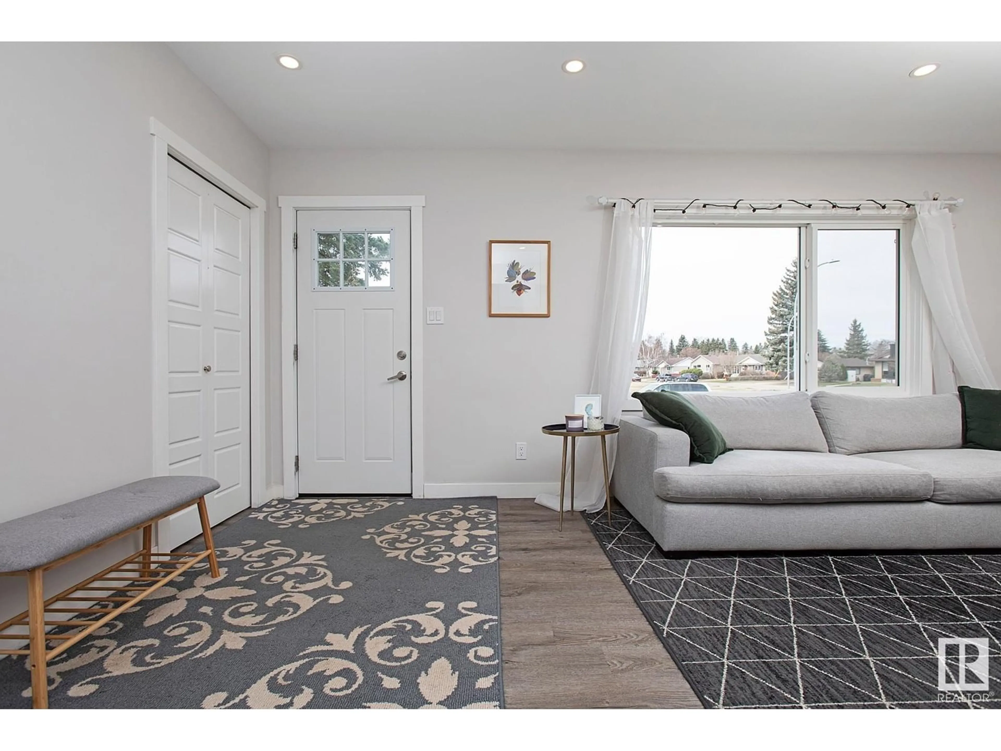10531 42 ST, Edmonton, Alberta T6A1T7
Contact us about this property
Highlights
Estimated ValueThis is the price Wahi expects this property to sell for.
The calculation is powered by our Instant Home Value Estimate, which uses current market and property price trends to estimate your home’s value with a 90% accuracy rate.Not available
Price/Sqft$496/sqft
Est. Mortgage$2,147/mo
Tax Amount ()-
Days On Market4 days
Description
Check out this Expertly Crafted 3+2 bedroom bungalow in Gold Bar! Professionally refinished from stud to stud and just stunning from start to finish! Enjoy all modern finishes in the kitchen with the quartz countertops, stainless steel appliances, and gorgeous bright modern bathrooms. Completed with Vinyl plank flooring throughout for durability, convenience, and style! Newer upgraded plumbing, electrical & shingles.The basement mirrors the exquisite finishing's of the main floor perfect, for families who need their own space! Your fenced yard is quiet and private right across from a massive green space/park and only steps from the Ravine and River Valley. Only minutes to down town, Whyte Ave, the University of Alberta, Grant McEwan, and Sherwood Park. Ideally situated to enjoy short drives and long luxurious walks in the ravine! Charm and Location, this beauty has it all! Separate Entrance if you would like to upgrade the basement into a suite… and more (id:39198)
Property Details
Interior
Features
Main level Floor
Living room
Dining room
Kitchen
Primary Bedroom
Property History
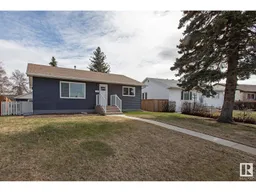 37
37
