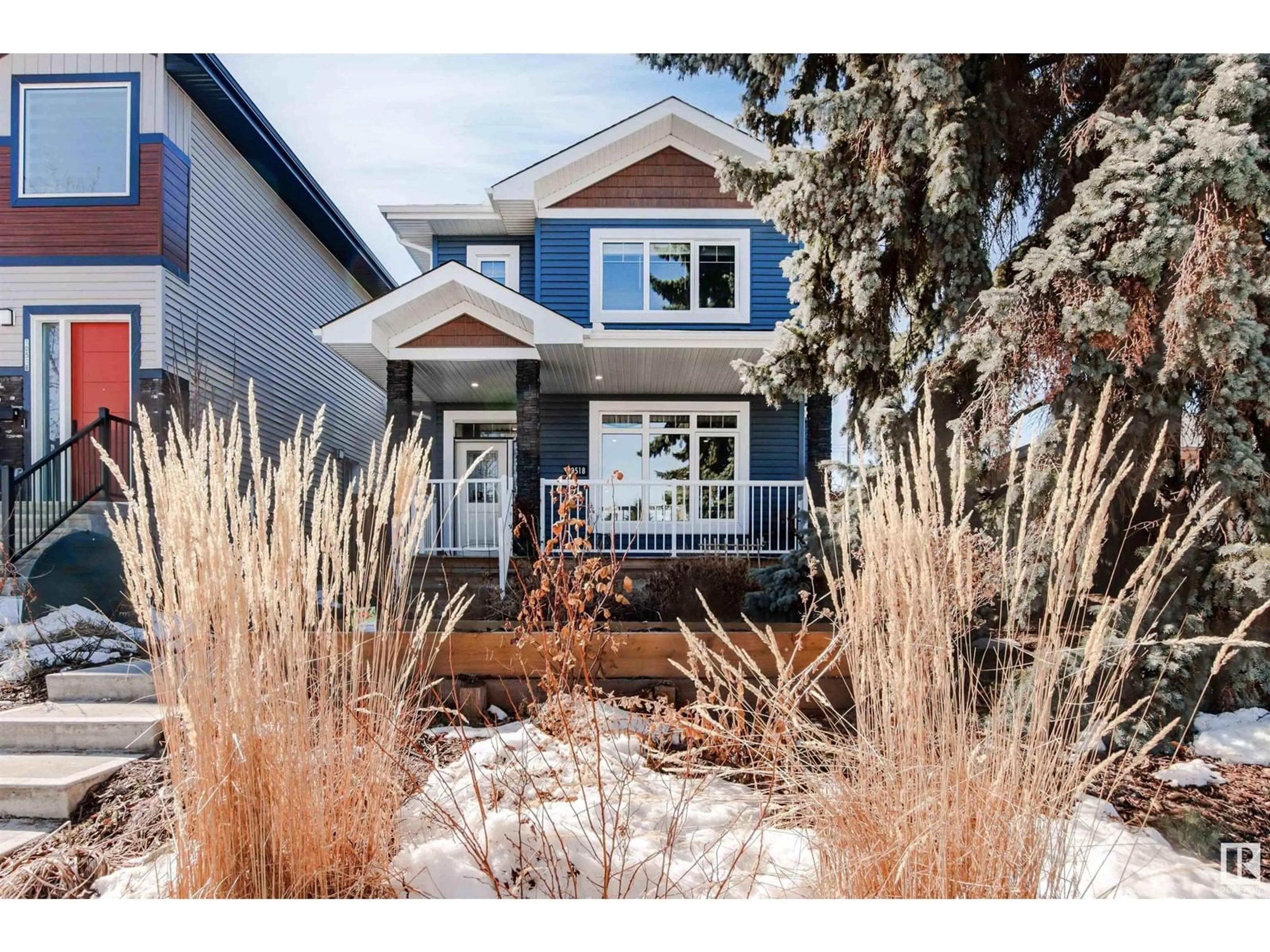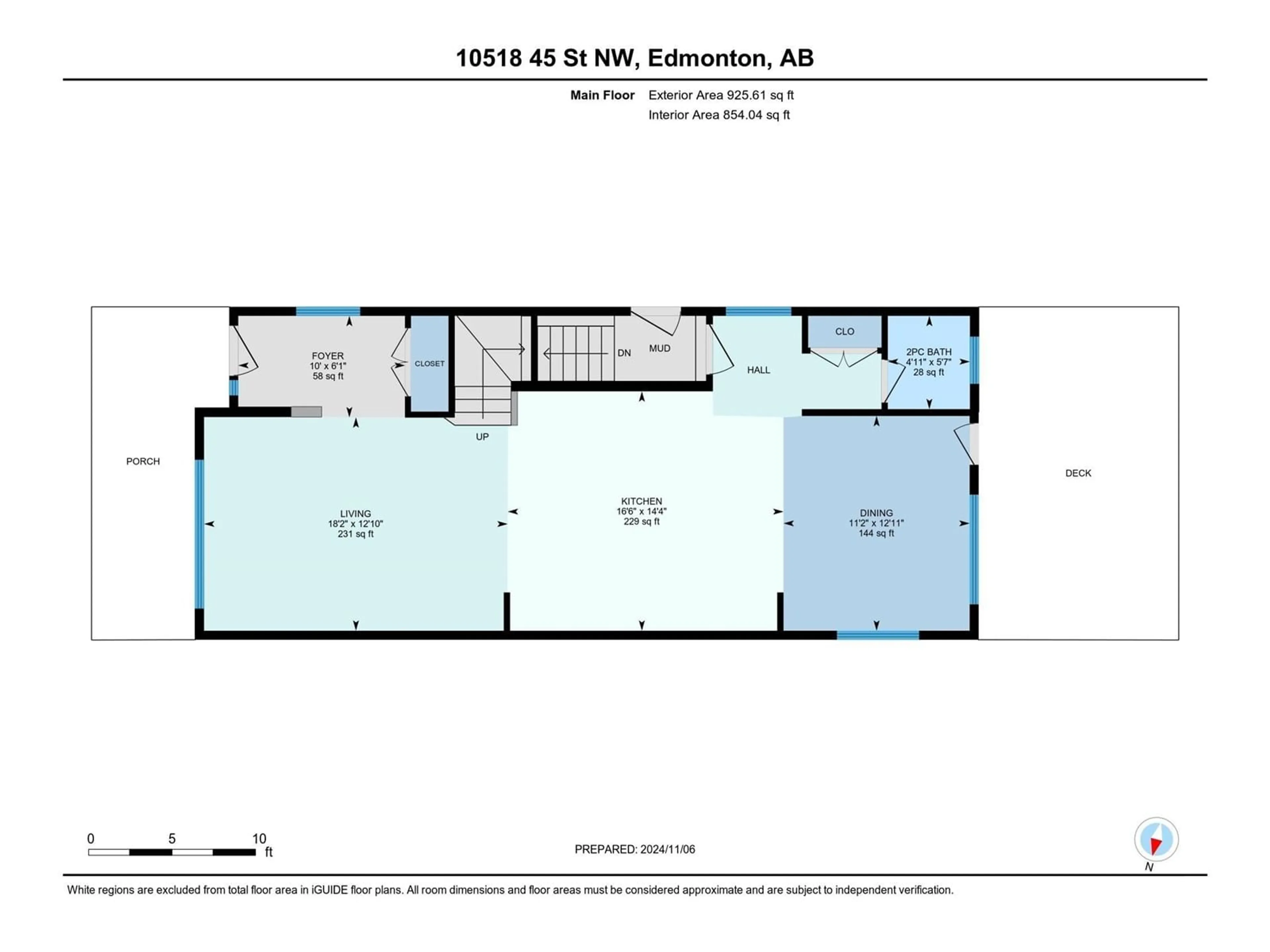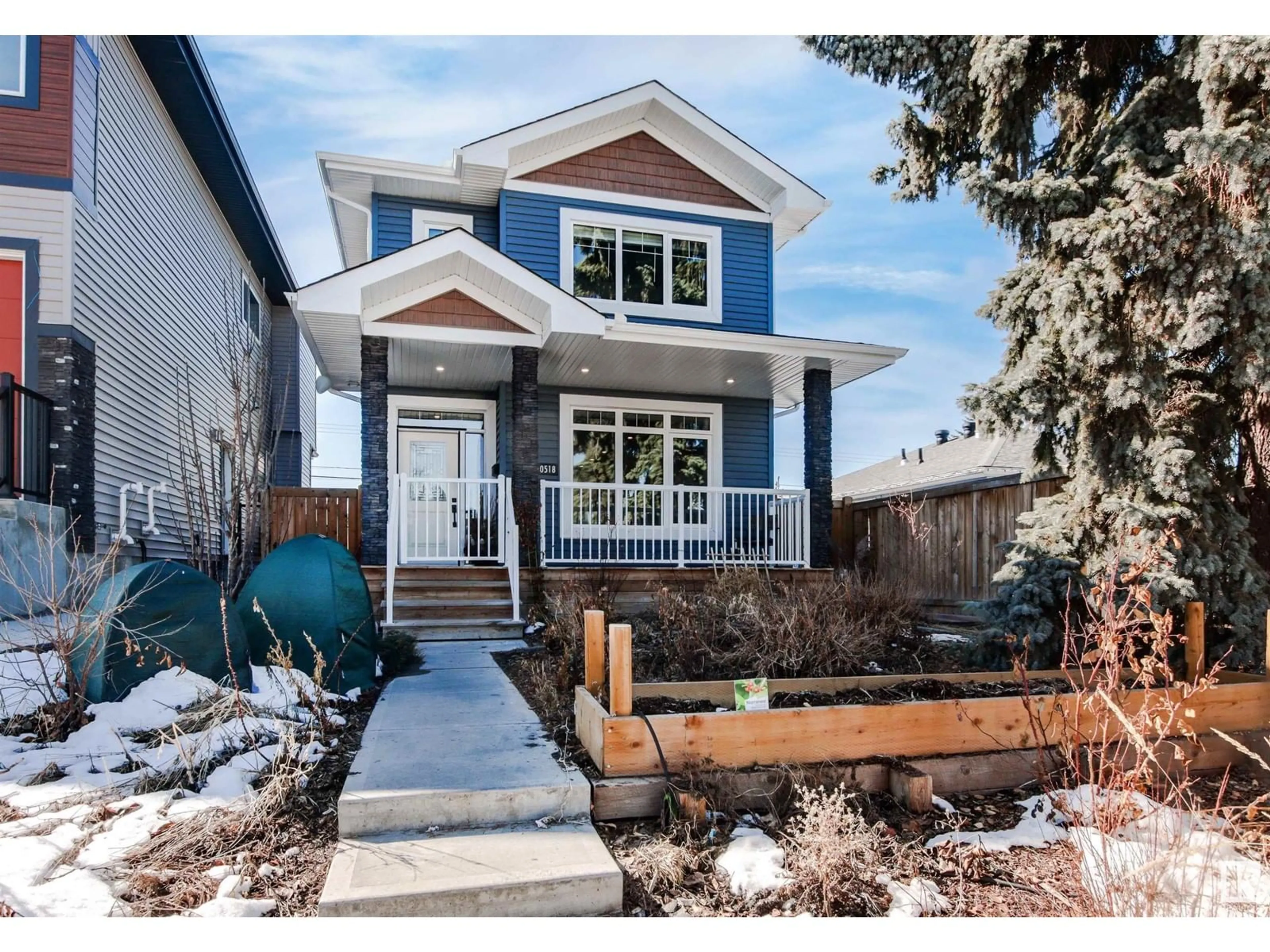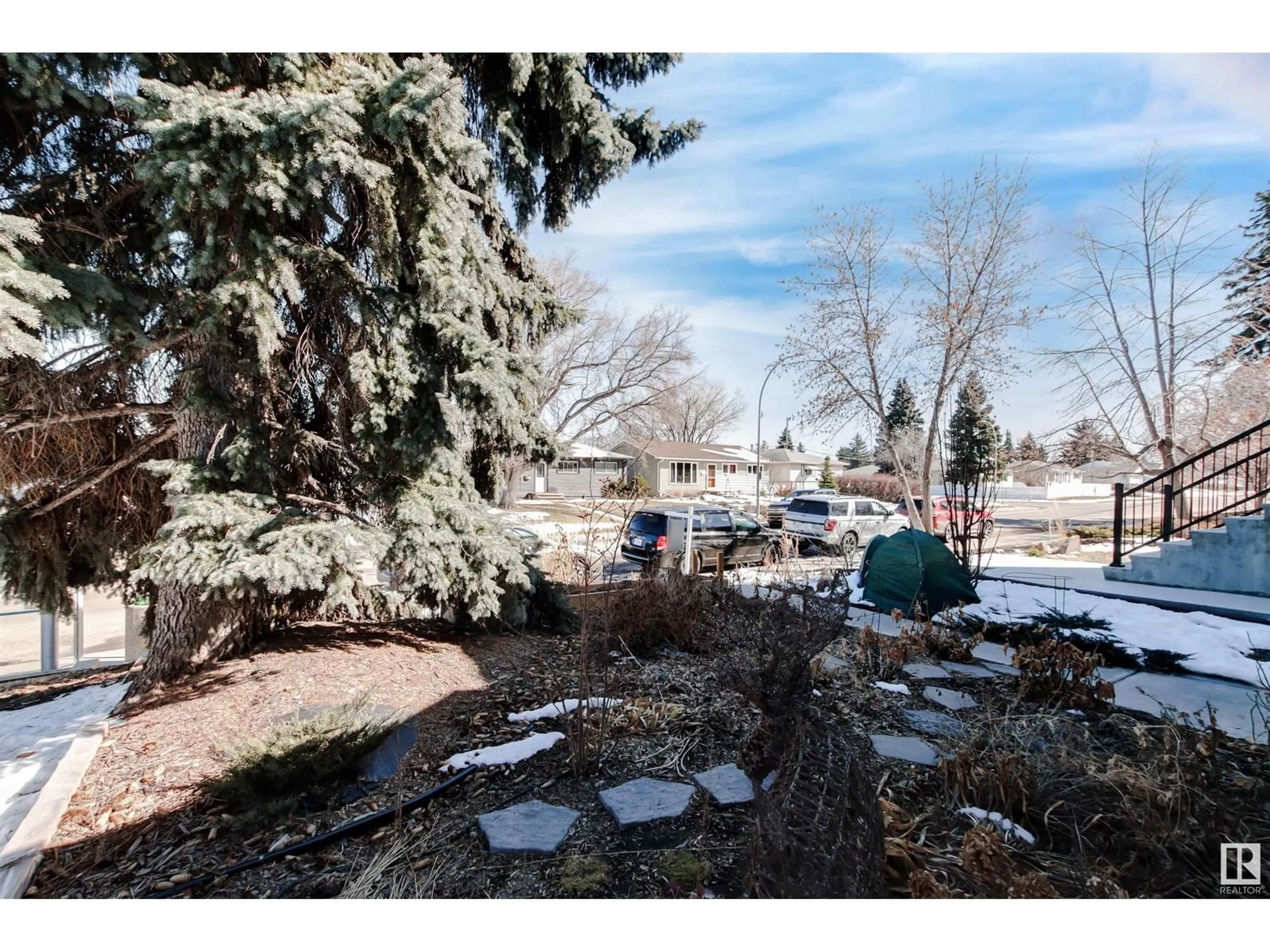10518 45 ST NW, Edmonton, Alberta T6A1B9
Contact us about this property
Highlights
Estimated ValueThis is the price Wahi expects this property to sell for.
The calculation is powered by our Instant Home Value Estimate, which uses current market and property price trends to estimate your home’s value with a 90% accuracy rate.Not available
Price/Sqft$329/sqft
Est. Mortgage$2,641/mo
Tax Amount ()-
Days On Market13 days
Description
Goldbar Gem! This open concept infill offers 9ft ceilings on all 3 levels, tons of natural light throughout the main level, vinyl plank flooring throughout the main, kitchen w/ massive island, plenty of cabinetry, resin counters & S/S appliances . The large dining area can seat the whole family & their friends. Other great features of the main level are custom drapery & blinds, feature wall in LR w/ gas fireplace (with remote control). Upstairs you'll find 2 generous sized kids bedrooms, 4-pc bathroom, large laundry room plus the Primary Retreat w/ walk-in closet & spa-like ensuite w/ stunning shower & double vanity. The basement offers separate side entry, 3 large windows, rough-in plumbing for kitchen & bathroom plus electrical & drywall have already been run on the perimeter walls. Outside you can enjoy the beautifully landscaped front yard (nominated for Front Yards in Bloom) from your covered veranda. The back yard is fully fenced & boasts a large deck w/ gas hook up, yard space & a double garage. (id:39198)
Property Details
Interior
Features
Main level Floor
Living room
3.9 m x 5.55 mDining room
3.93 m x 3.4 mKitchen
4.38 m x 5.04 mProperty History
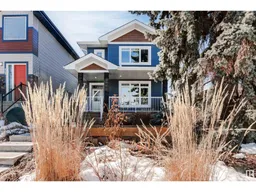 75
75
