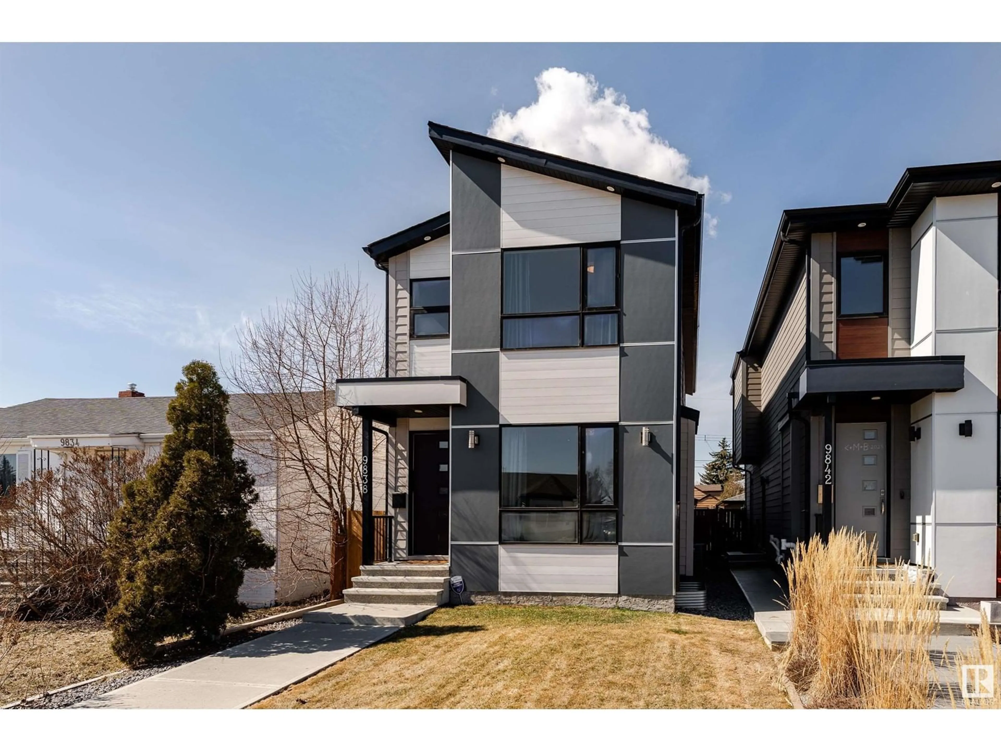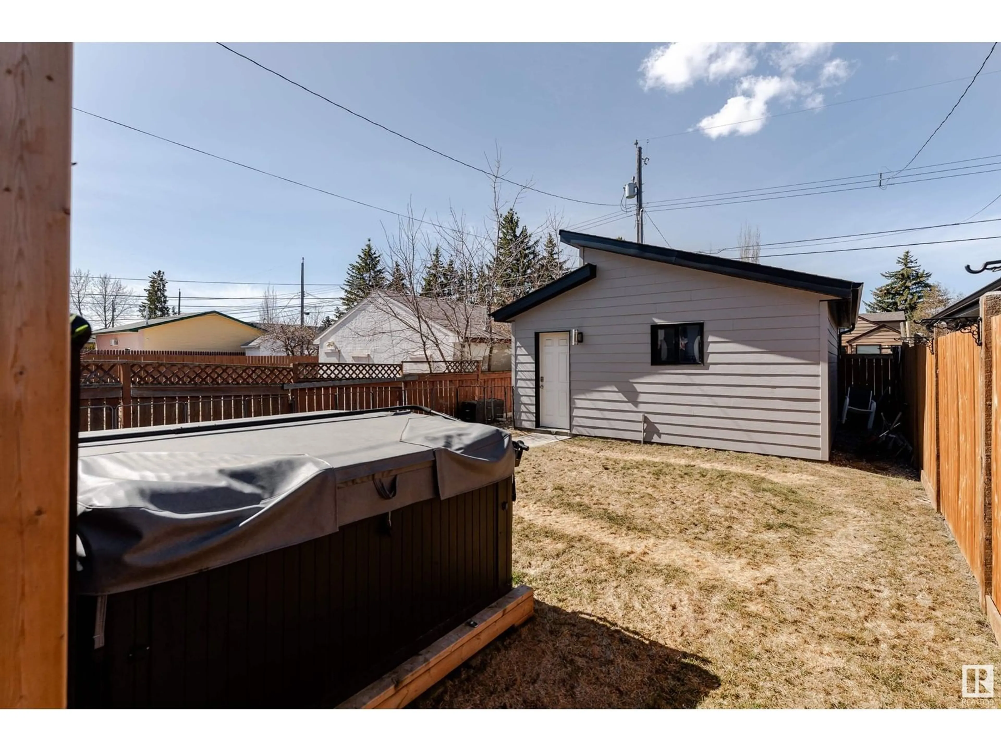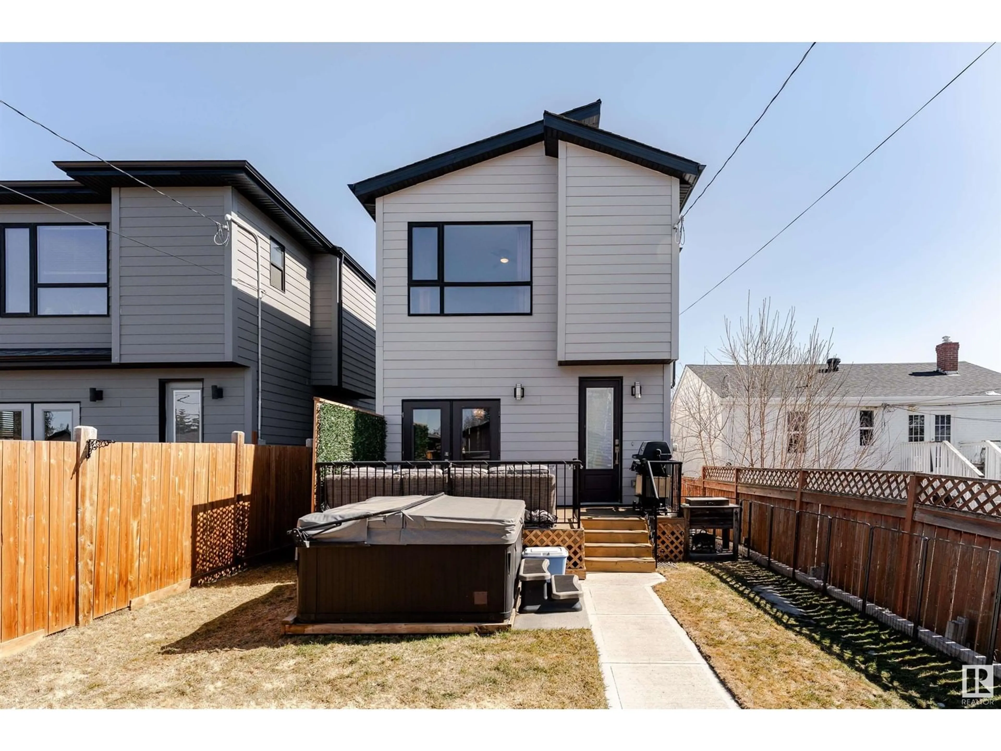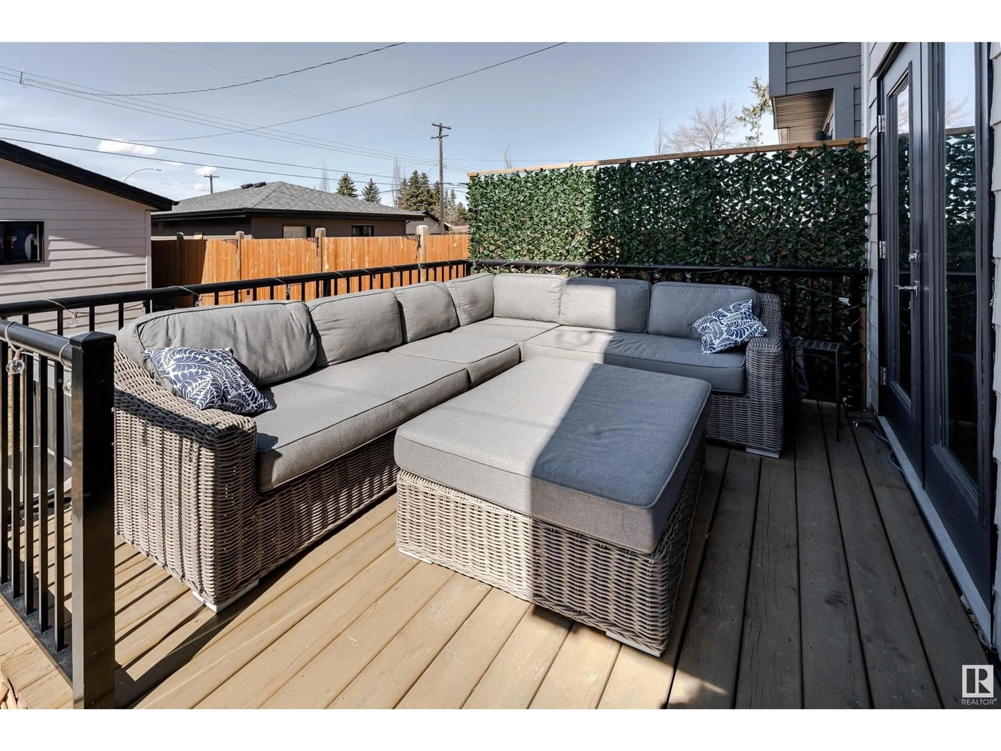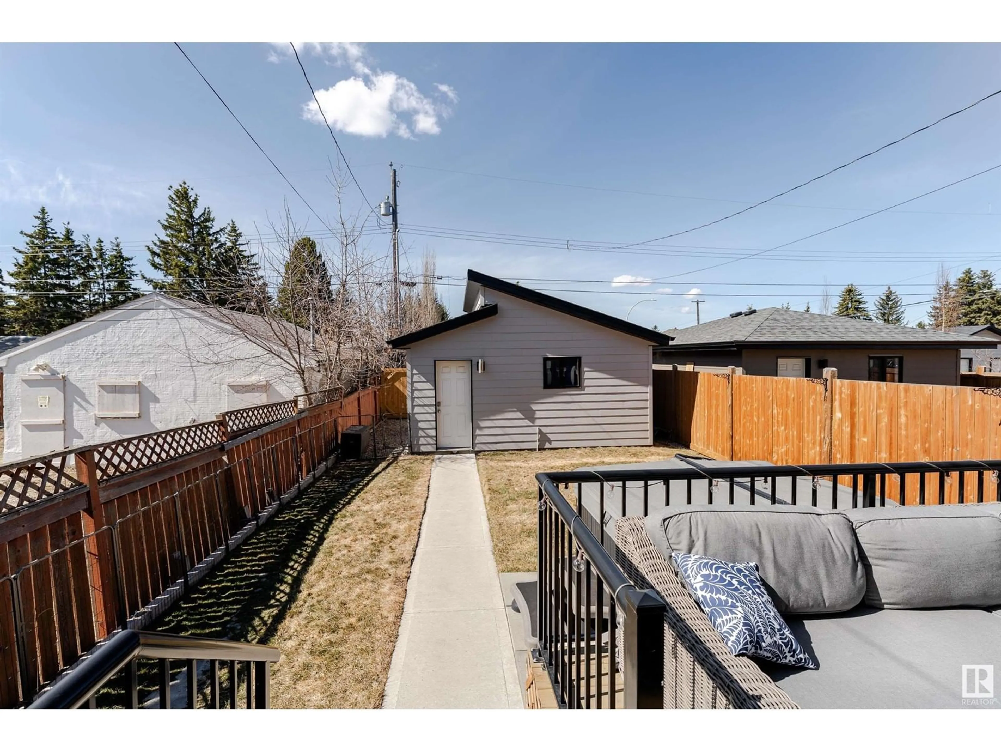NW - 9838 159 ST, Edmonton, Alberta T5P2Z5
Contact us about this property
Highlights
Estimated ValueThis is the price Wahi expects this property to sell for.
The calculation is powered by our Instant Home Value Estimate, which uses current market and property price trends to estimate your home’s value with a 90% accuracy rate.Not available
Price/Sqft$344/sqft
Est. Mortgage$2,706/mo
Tax Amount ()-
Days On Market20 hours
Description
Welcome to Glenwood! This luxury infill will not disappoint. Loaded with upgrades you typically only find in a much more expensive home, this moderntwo-storey stands apart from the rest. 5 ft wider than most skinnies, 9 ft ceilings on all three floors, 8 ft interior doors, triple pane windows, engineeredhardwood, glass staircase, this home is one of a kind! From the front entry you will be impressed with the open-concept floor plan and the abundanceof natural light throughout the main floor. A stunning chef's kitchen with custom cabinetry, huge island, granite counter tops, and upgraded stainlesssteel appliances (including gas stove) is the star of the show. Upstairs you'll find the primary bedroom with walk-in closet and spa-like ensuitebathroom. 2 additional bdrms as well as a full bath and bonus room complete the 2nd floor. A separate entrance to the basement allows for futurelegal suite potential. Plus, this home is just down the street from future west-side LRT line (id:39198)
Property Details
Interior
Features
Main level Floor
Living room
Dining room
Kitchen
Property History
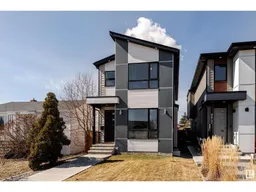 31
31
