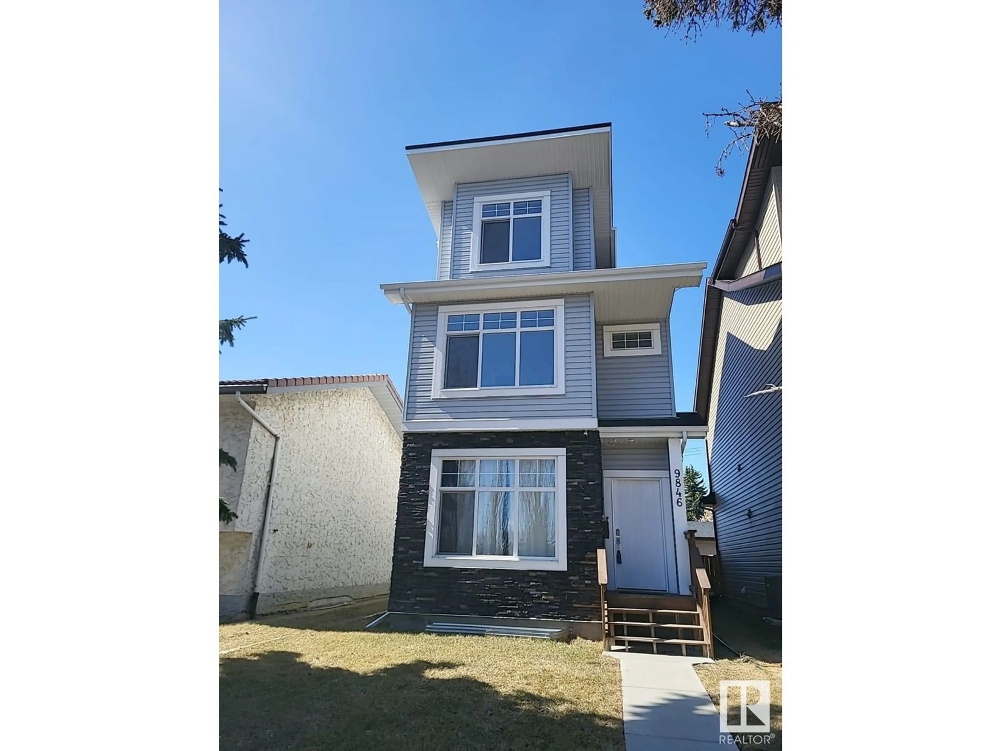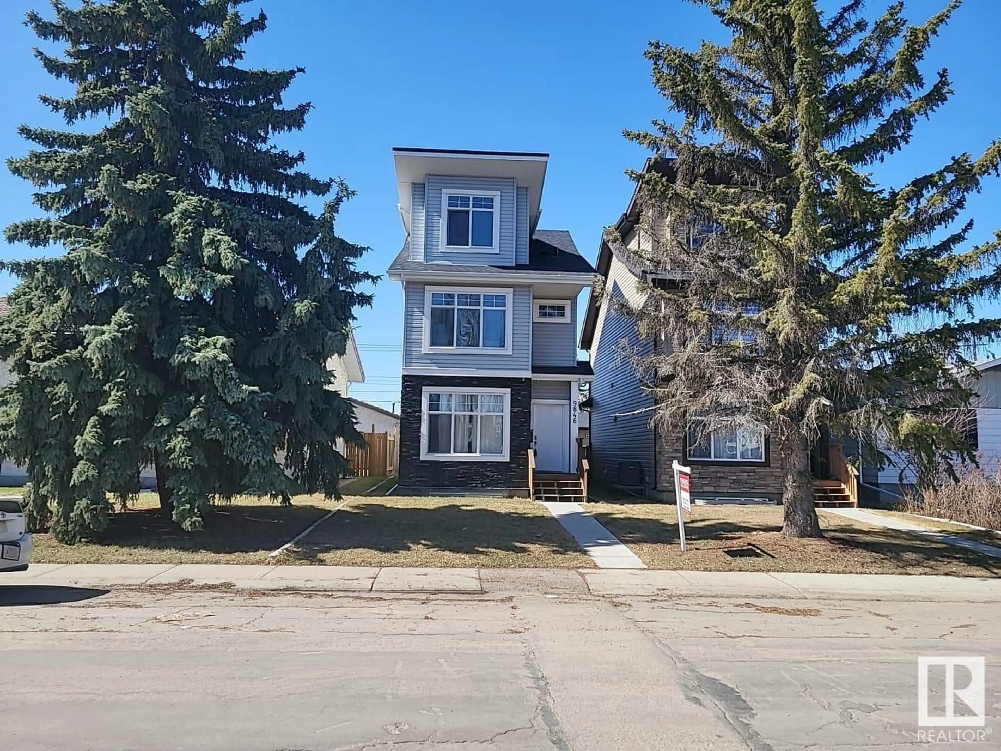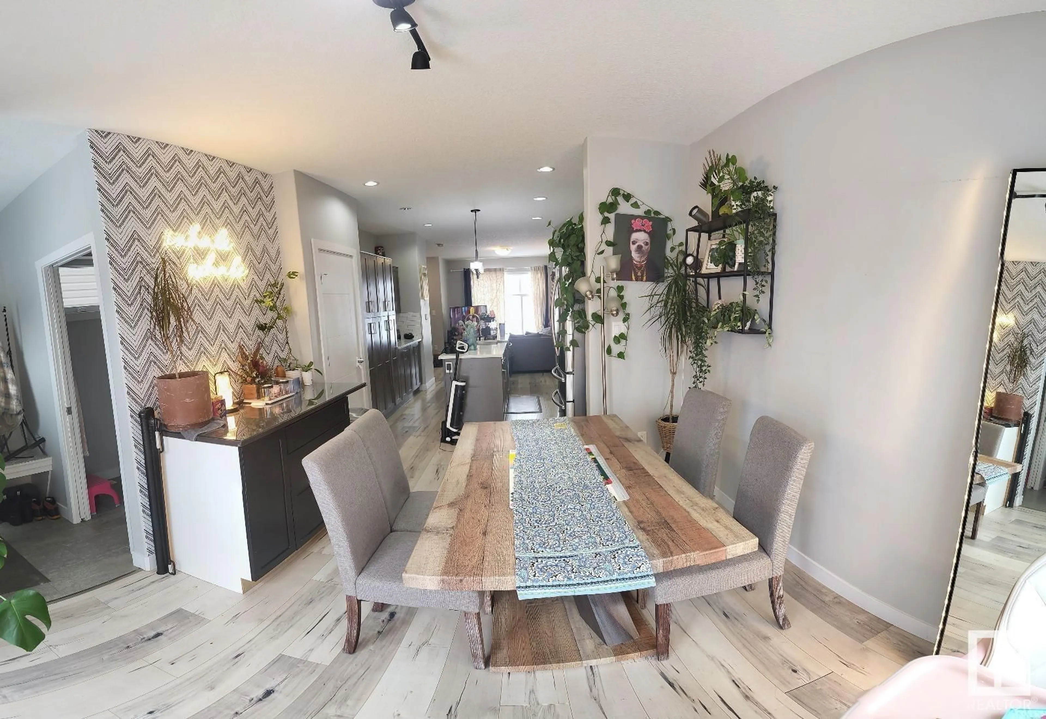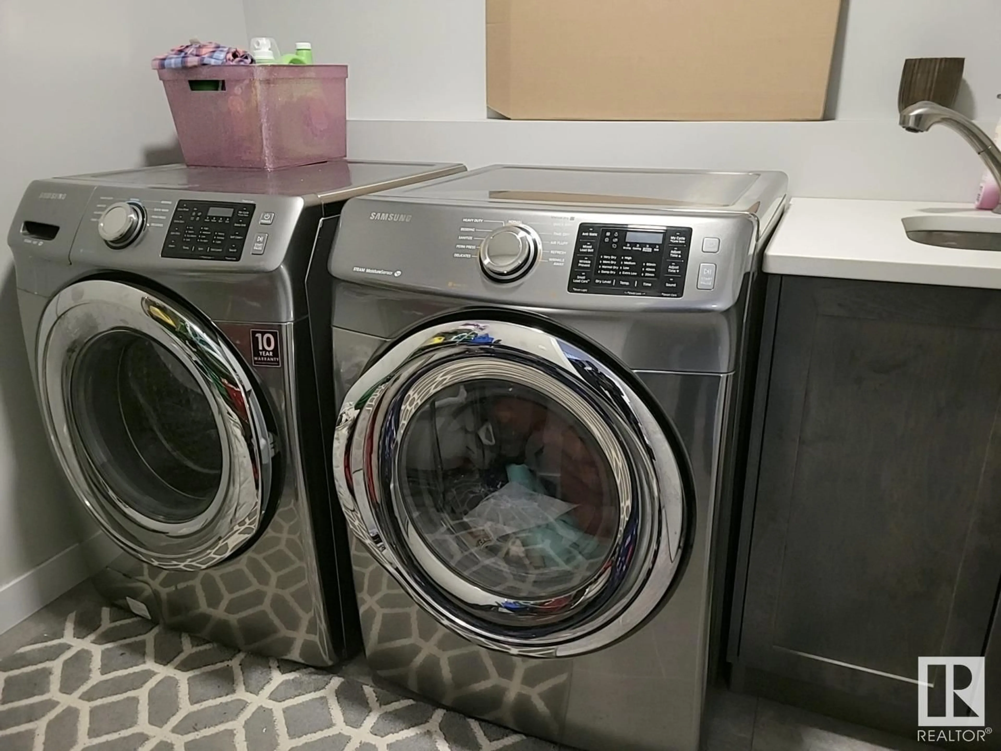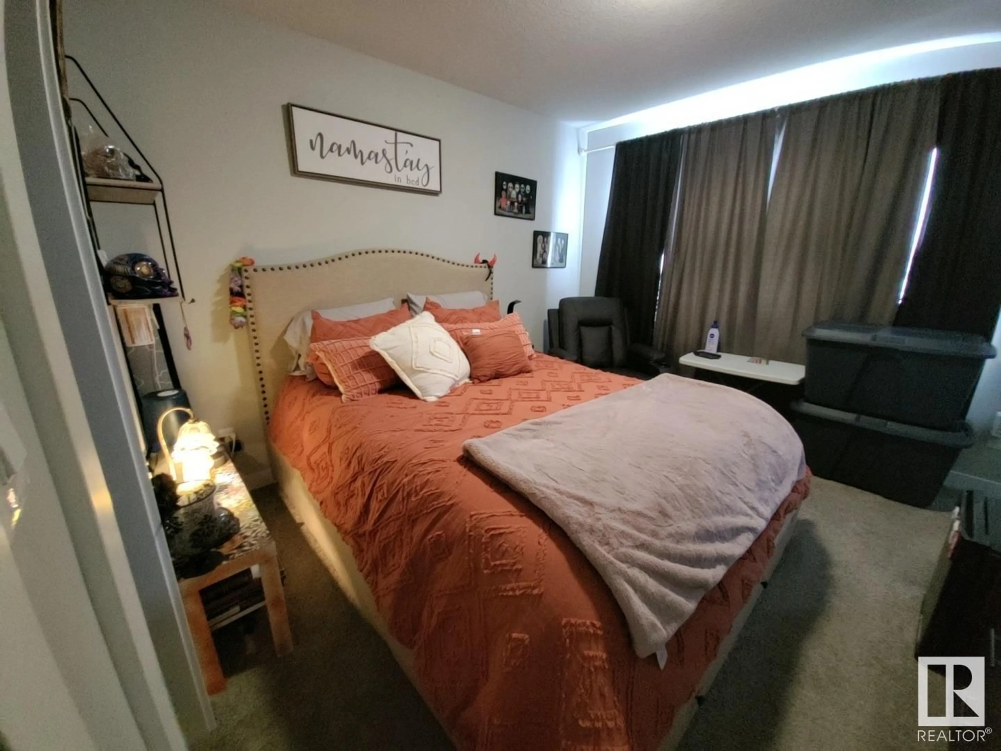NW - 9846 162 ST, Edmonton, Alberta T5P3L2
Contact us about this property
Highlights
Estimated ValueThis is the price Wahi expects this property to sell for.
The calculation is powered by our Instant Home Value Estimate, which uses current market and property price trends to estimate your home’s value with a 90% accuracy rate.Not available
Price/Sqft$293/sqft
Est. Mortgage$2,276/mo
Tax Amount ()-
Days On Market102 days
Description
This home is customized for a SPECIFIC lifestyle of its own! With 3-STOREY Designed, the home is facing a green space in Glendale School sport fields. This 1,804 SqFt Elegant Design comes with 3-Master Bedrooms! Each bedroom has a separate ensuite and walk in closet. It is a 3-Bed, 3.5Baths home, quartz counter-tops and tons of storage Space, Stainless Steel Appliances, Oversized Patio Slider to a private backyard and a Spacious Living Room. The main floor comes with Modern Laminate and Tile flooring to accommodate huge guests, while upstairs has a classy carpet upstairs. The Second Floor is where you'll find upstairs Laundry, and the first two Master Bedrooms. The 3rd Floor has a private camp style Master bedroom, laundry room with a built-in sink. A whole floor to yourself. Double detached garage. Full size Driveway. Unfinished basement with large windows and High ceilings with a floor plan for future Legal basement suite, as well as an Elementary school across the street from the Ho (id:39198)
Property Details
Interior
Features
Main level Floor
Living room
3.33 x 4.33Dining room
3.47 x 3.18Kitchen
3.94 x 3.6Property History
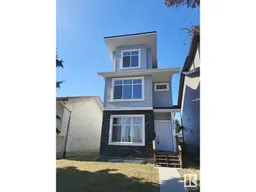 49
49
