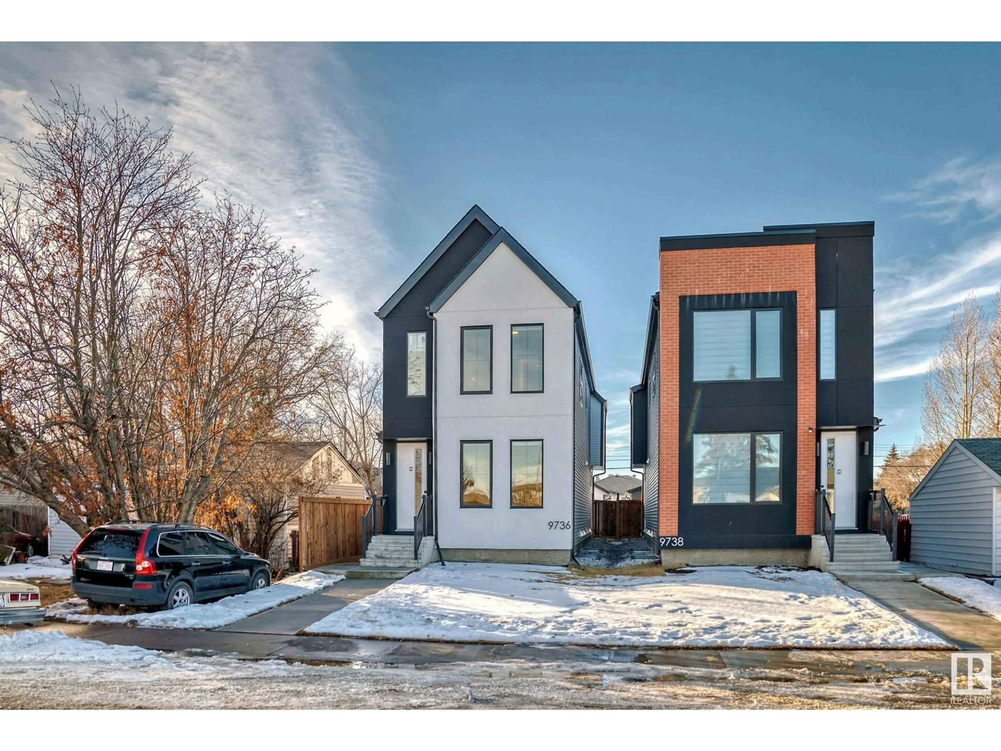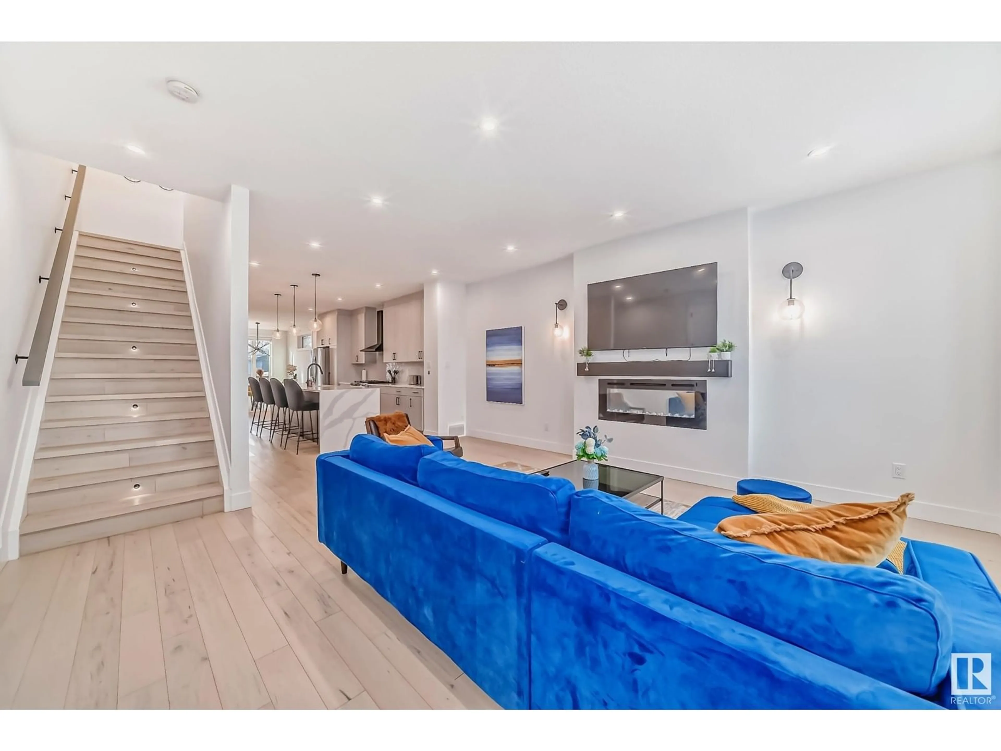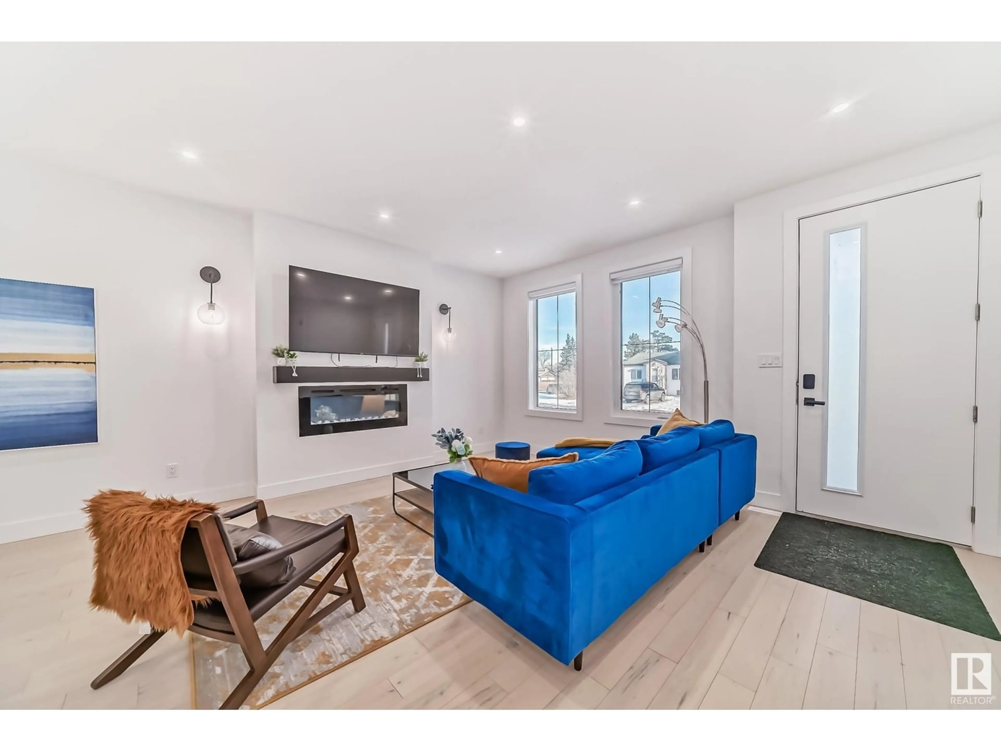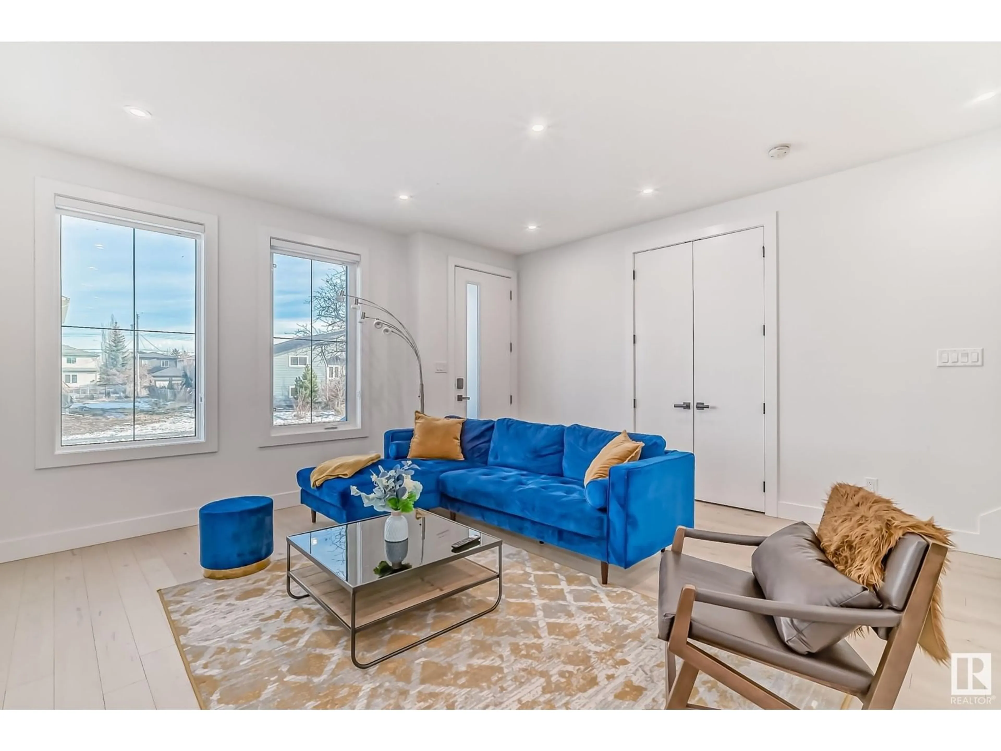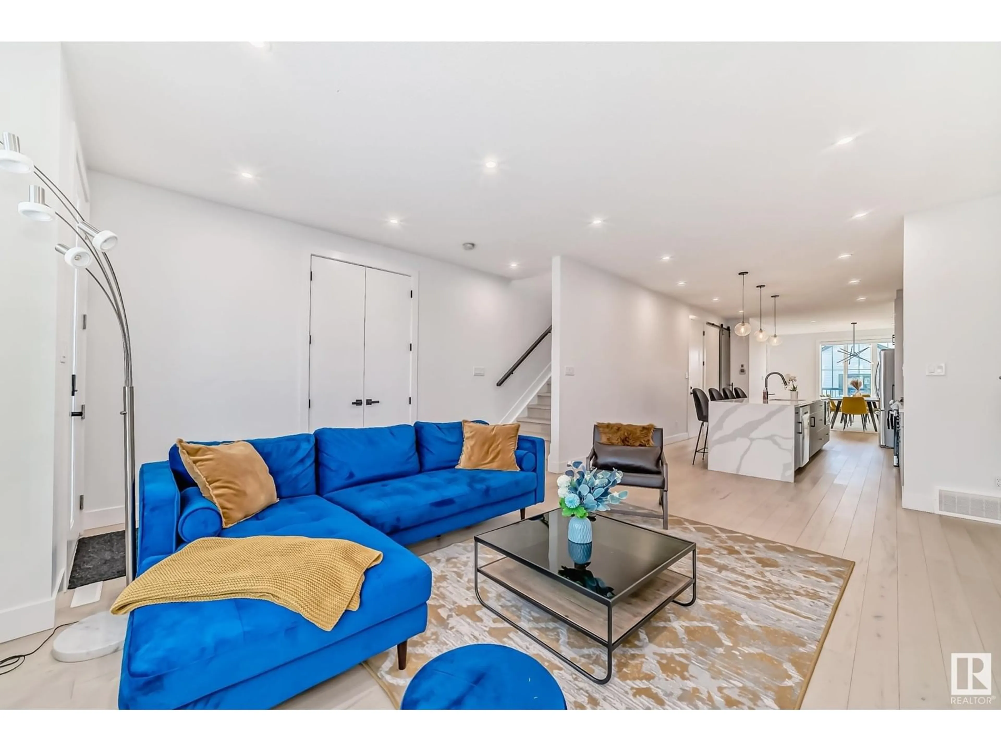9738 160 ST NW, Edmonton, Alberta T5P3C8
Contact us about this property
Highlights
Estimated ValueThis is the price Wahi expects this property to sell for.
The calculation is powered by our Instant Home Value Estimate, which uses current market and property price trends to estimate your home’s value with a 90% accuracy rate.Not available
Price/Sqft$344/sqft
Est. Mortgage$2,873/mo
Tax Amount ()-
Days On Market52 days
Description
Full legal basement suite w/separate entrances! Not only can this breathtaking property become your own dream home, but it can also double as a fantastic income generating investment. By far one of the brightest and spacious in the entire neighborhood featuring an exquisite open concept design, 9 foot ceilings, large windows for natural sunlight and high end finishes throughout to maximize brightness. Upon entering you're greeted by a gigantic living room w/ a beautiful and modern fireplace. The living room leads to a stunning kitchen with AYA cabinets, full set of stainless steel appliances, elegant quartz counter tops, tile backsplash, and a massive elongated island! The kitchen is accompanied by a large dining room that leads to a full length deck that is equipped w/ a gas line and privacy screen. 2nd floor incl a spacious master with a Spa inspired ensuite incl a stand alone tub and custom tiled shower as well as 2 more bedrooms and same floor laundry. (photos from home w/similar finishes) (id:39198)
Property Details
Interior
Features
Basement Floor
Bedroom 4
Property History
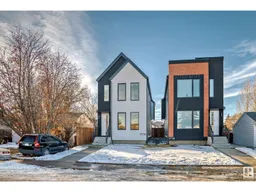 36
36
