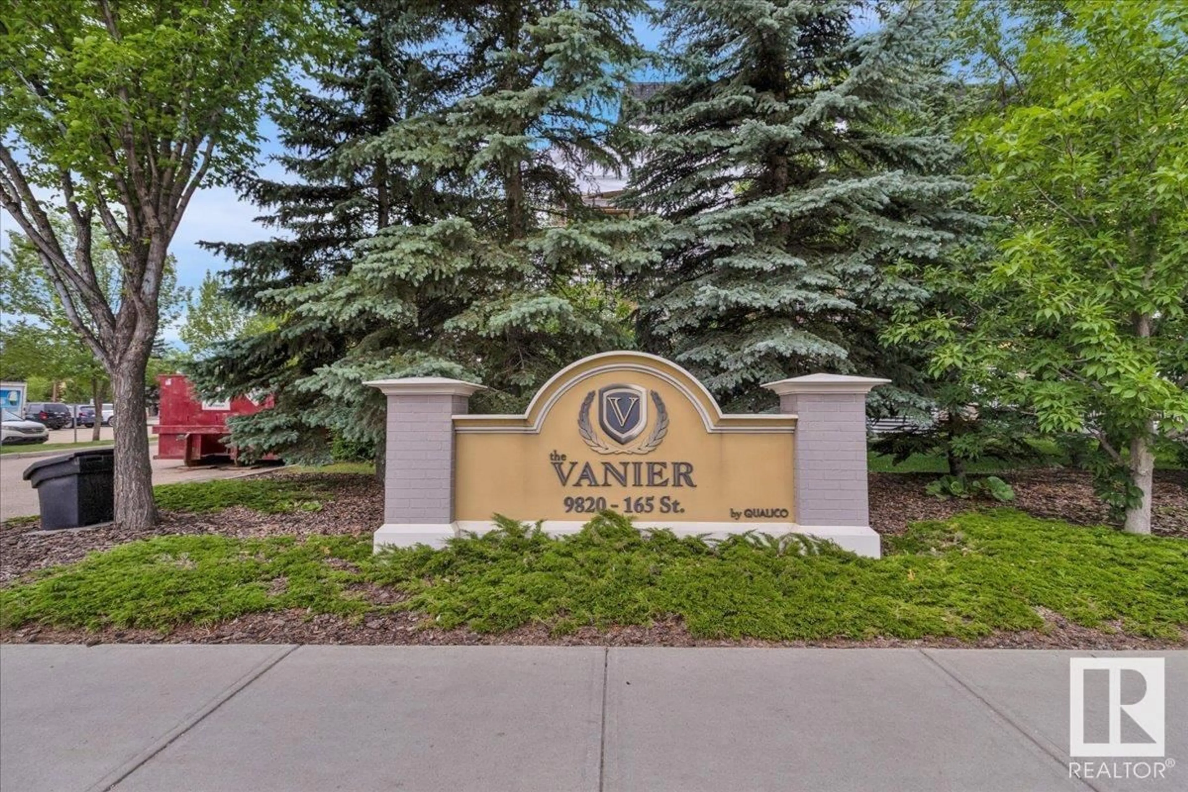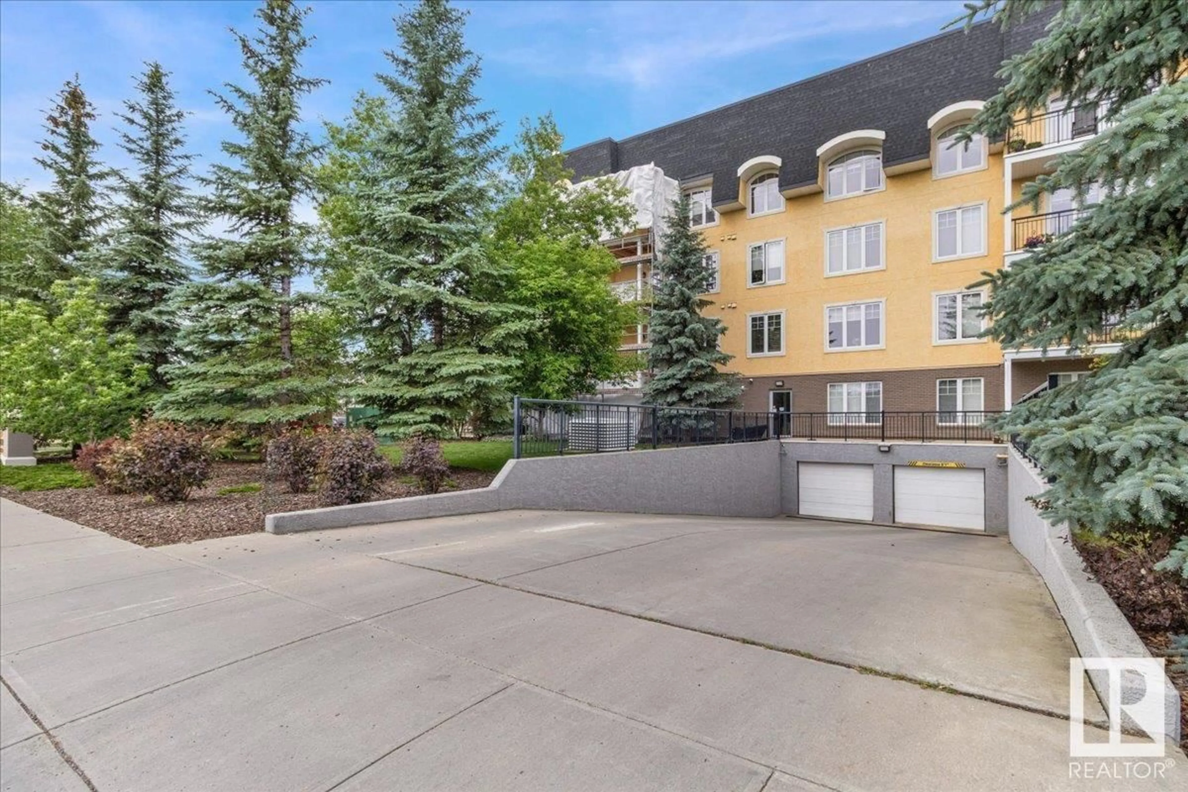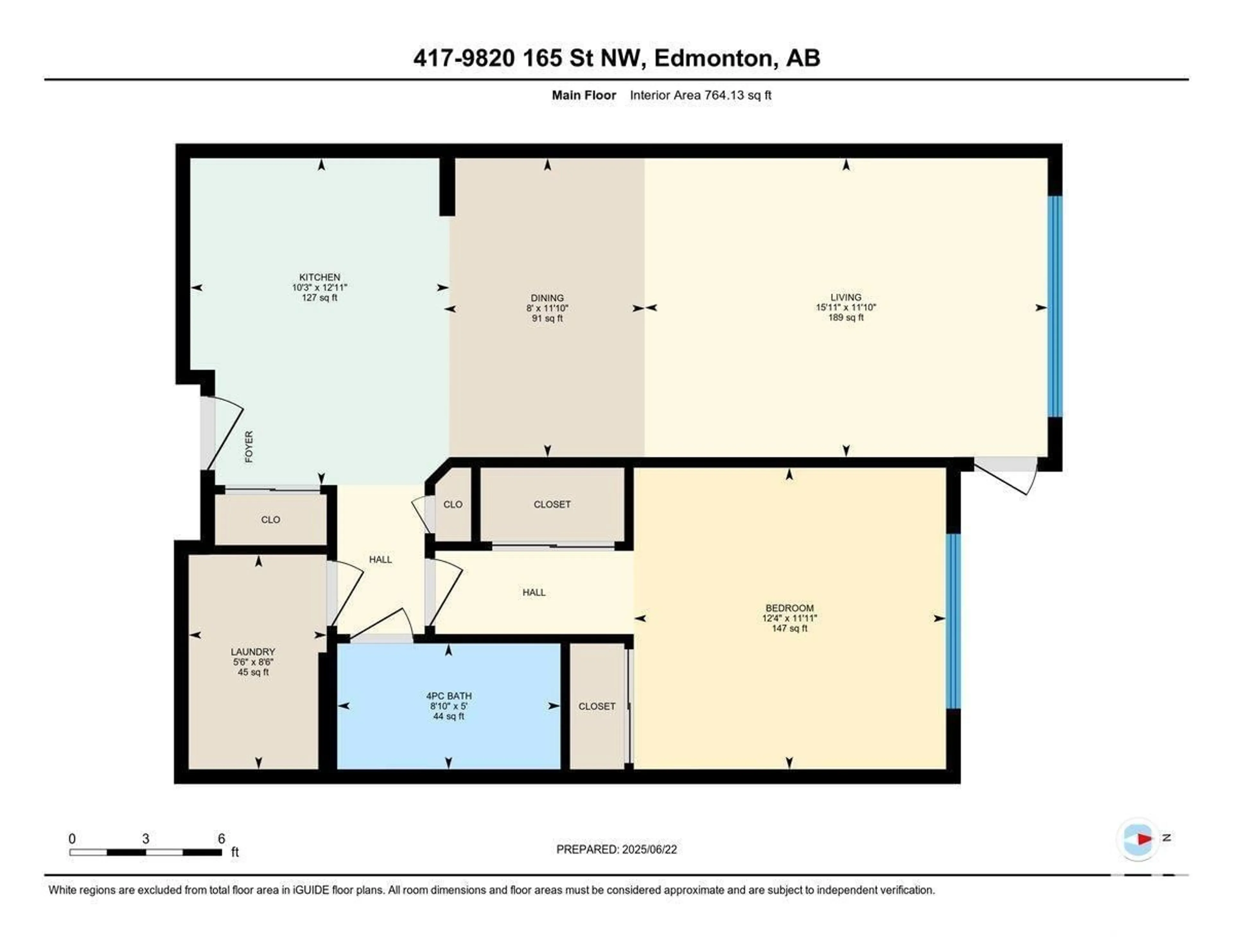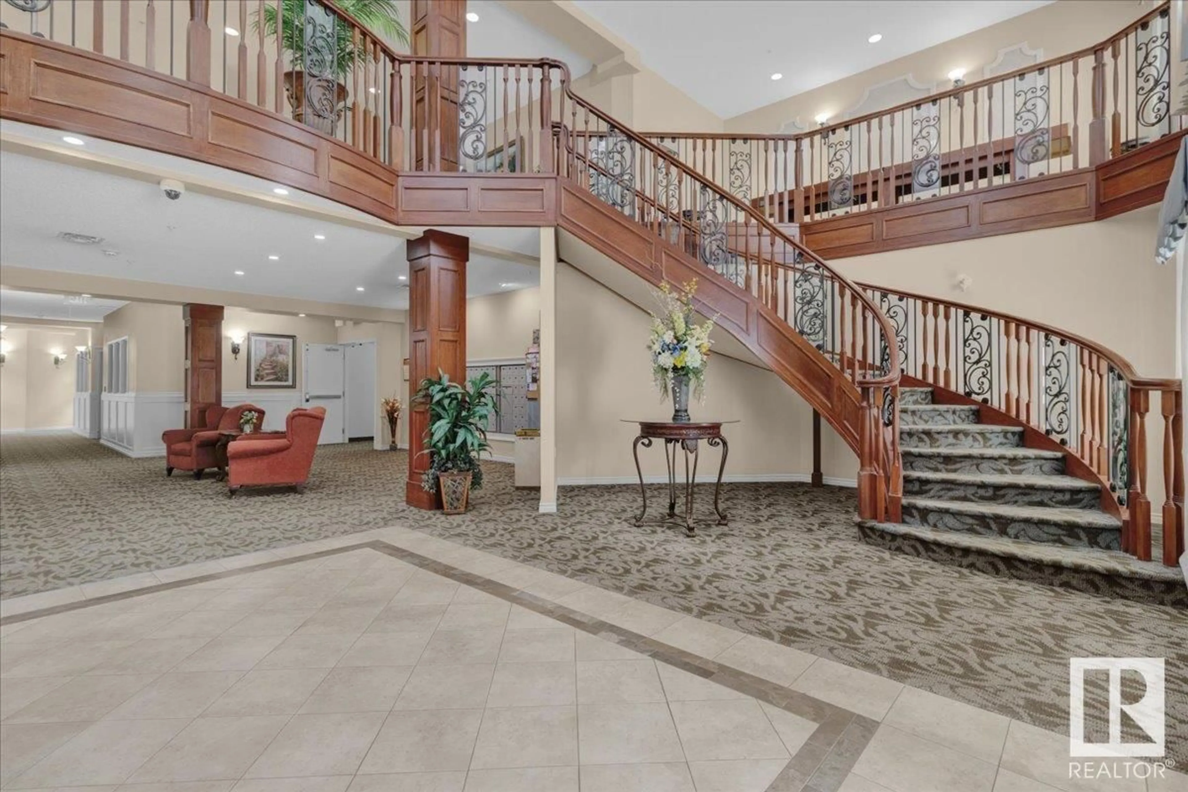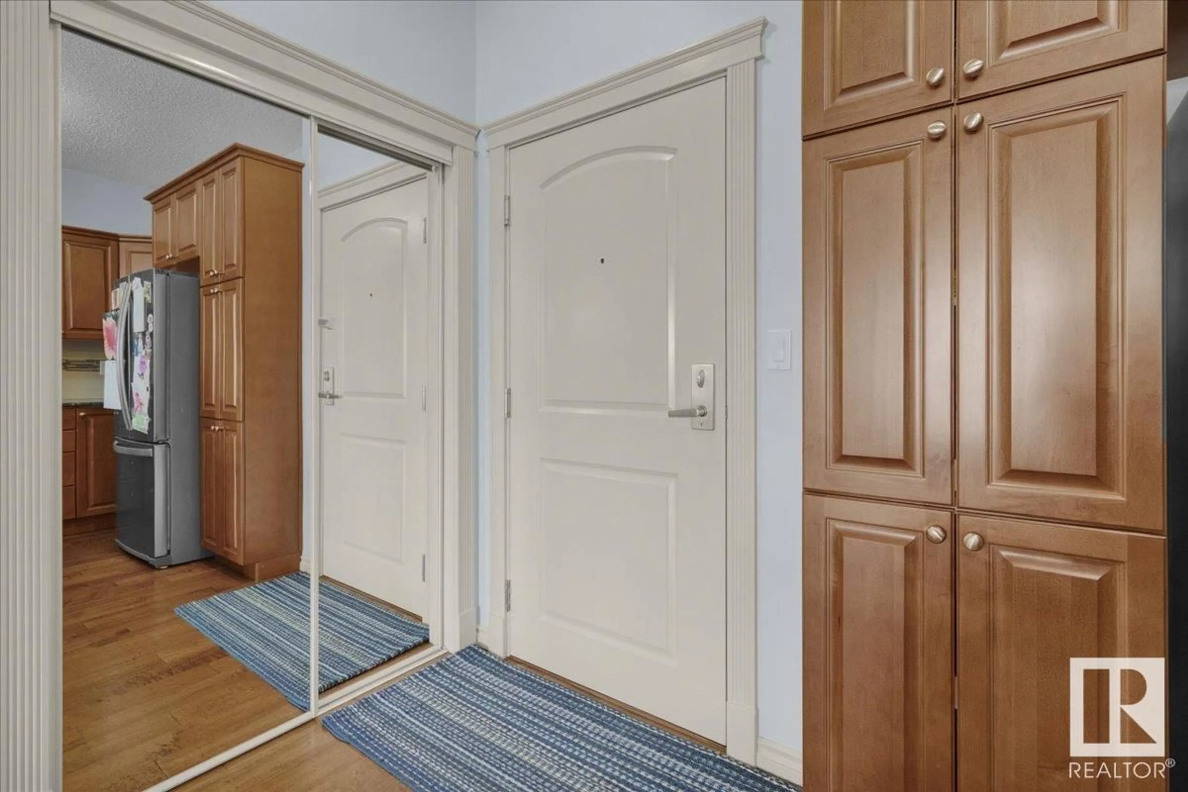Contact us about this property
Highlights
Estimated ValueThis is the price Wahi expects this property to sell for.
The calculation is powered by our Instant Home Value Estimate, which uses current market and property price trends to estimate your home’s value with a 90% accuracy rate.Not available
Price/Sqft$235/sqft
Est. Mortgage$773/mo
Maintenance fees$611/mo
Tax Amount ()-
Days On Market2 days
Description
Welcome to the Vanier. A beautiful and exceptionally well run 55+ adult condo. This fully upgraded top floor 1 bedroom unit is bright and open with 9' ceilings. This unit includes TWO TITLED PARKING STALLS (1 underground and 1 outdoor). Beautiful engineered hardwood floors span through the large living room and into the stunning kitchen with loads of rich wood cabinets, granite counter tops, a pantry and Stainless steel appliances. The fridge is brand new. The bedroom has brand new vinyl plank flooring instead of carpet. There is a large in suite storage and laundry room. The amenities in the Vanier are unmatched and include a grand foyer and sitting/reading area as you enter the building, a fitness centre, massive recreation/billiards room and even a car wash in the parkade. (id:39198)
Property Details
Interior
Features
Main level Floor
Primary Bedroom
Exterior
Parking
Garage spaces -
Garage type -
Total parking spaces 2
Condo Details
Amenities
Ceiling - 9ft
Inclusions
Property History
 32
32
