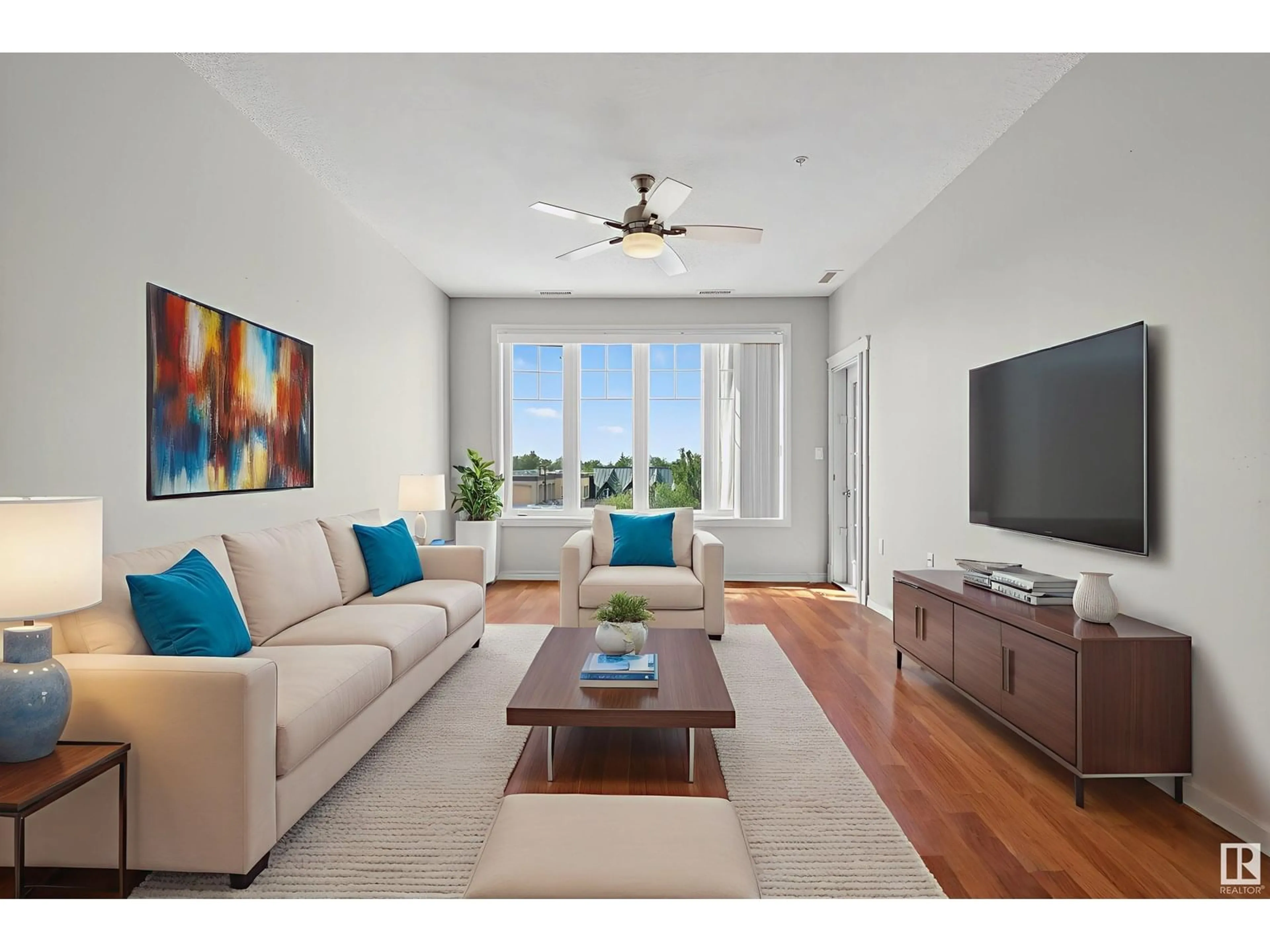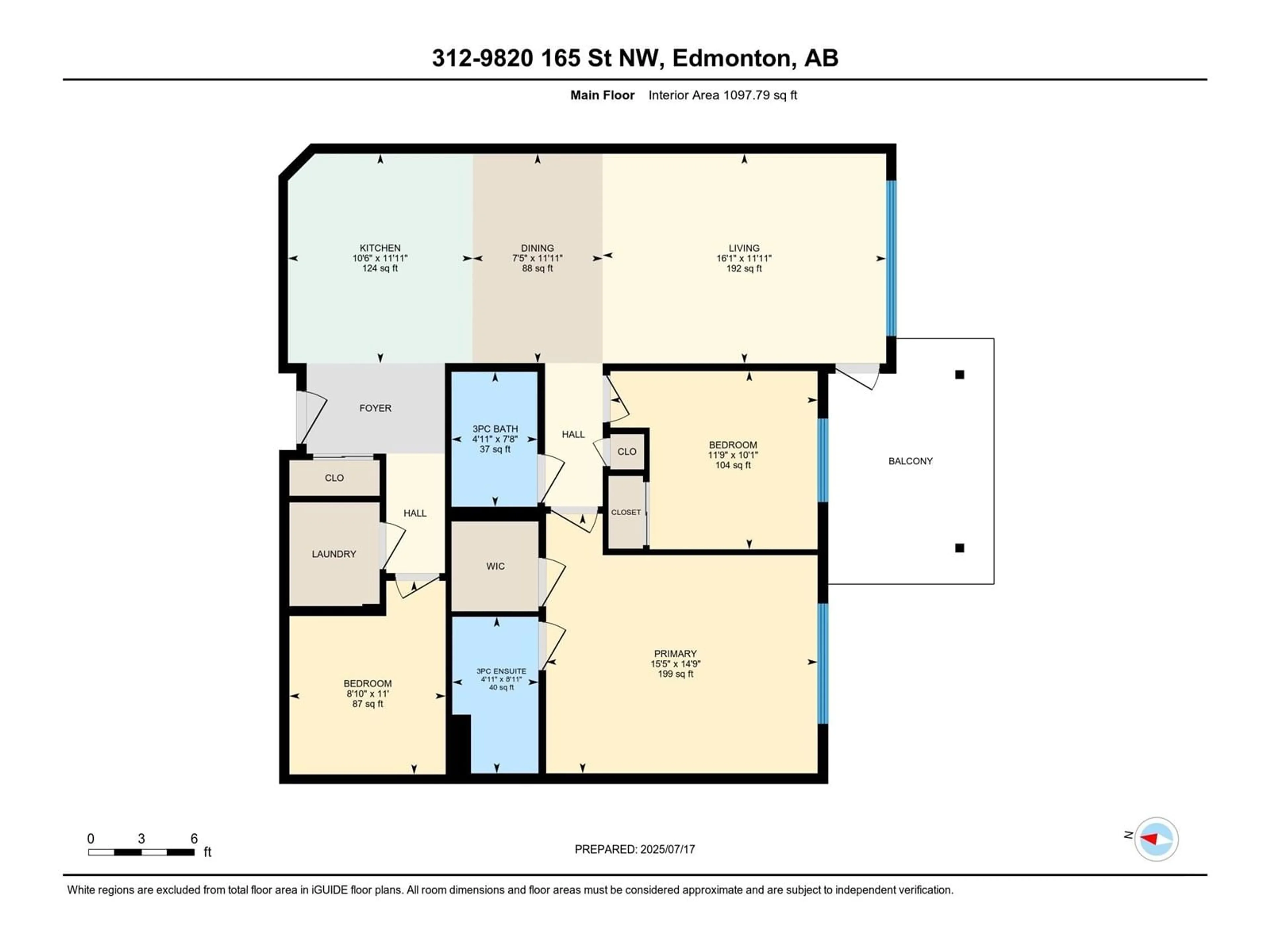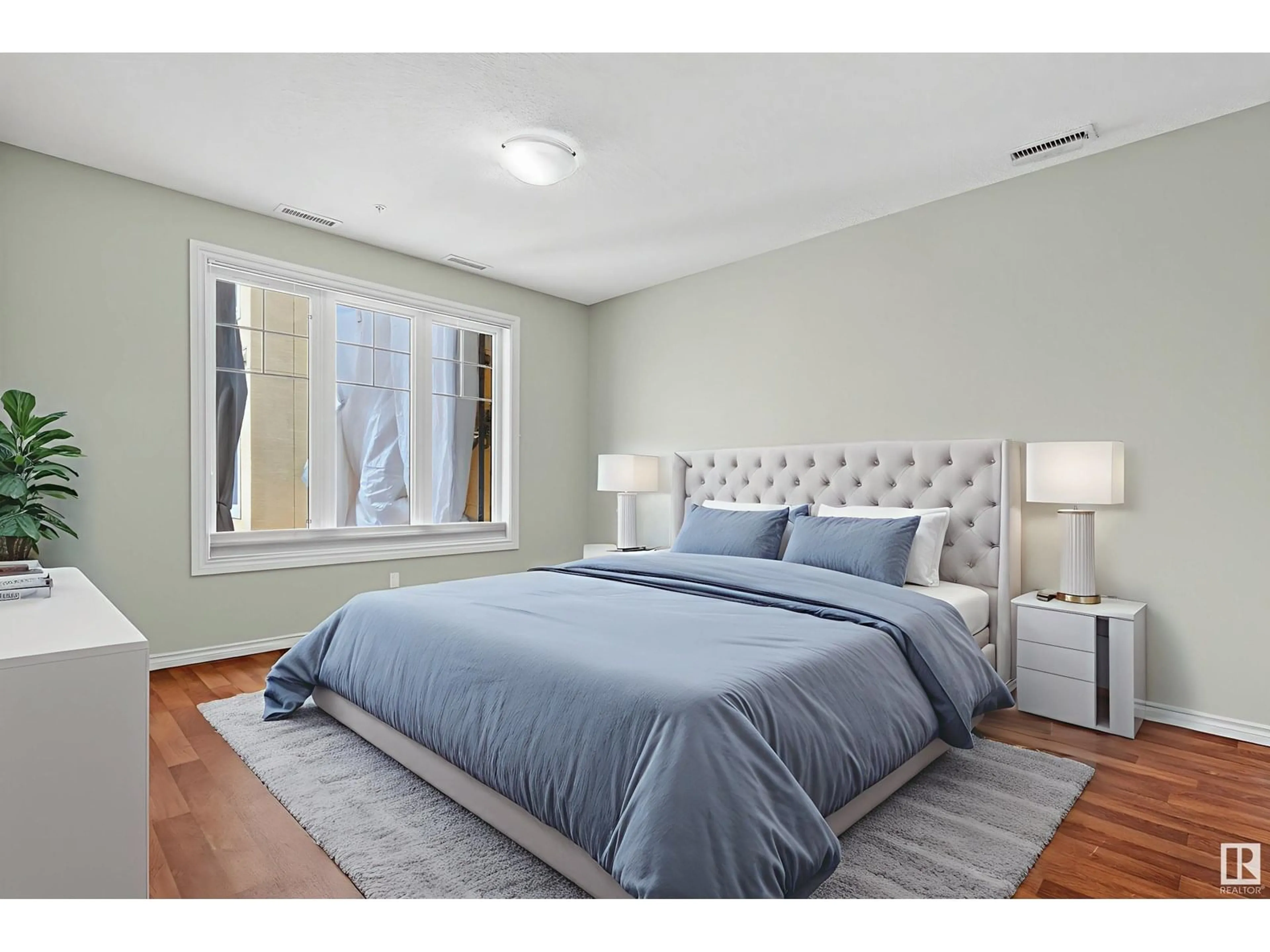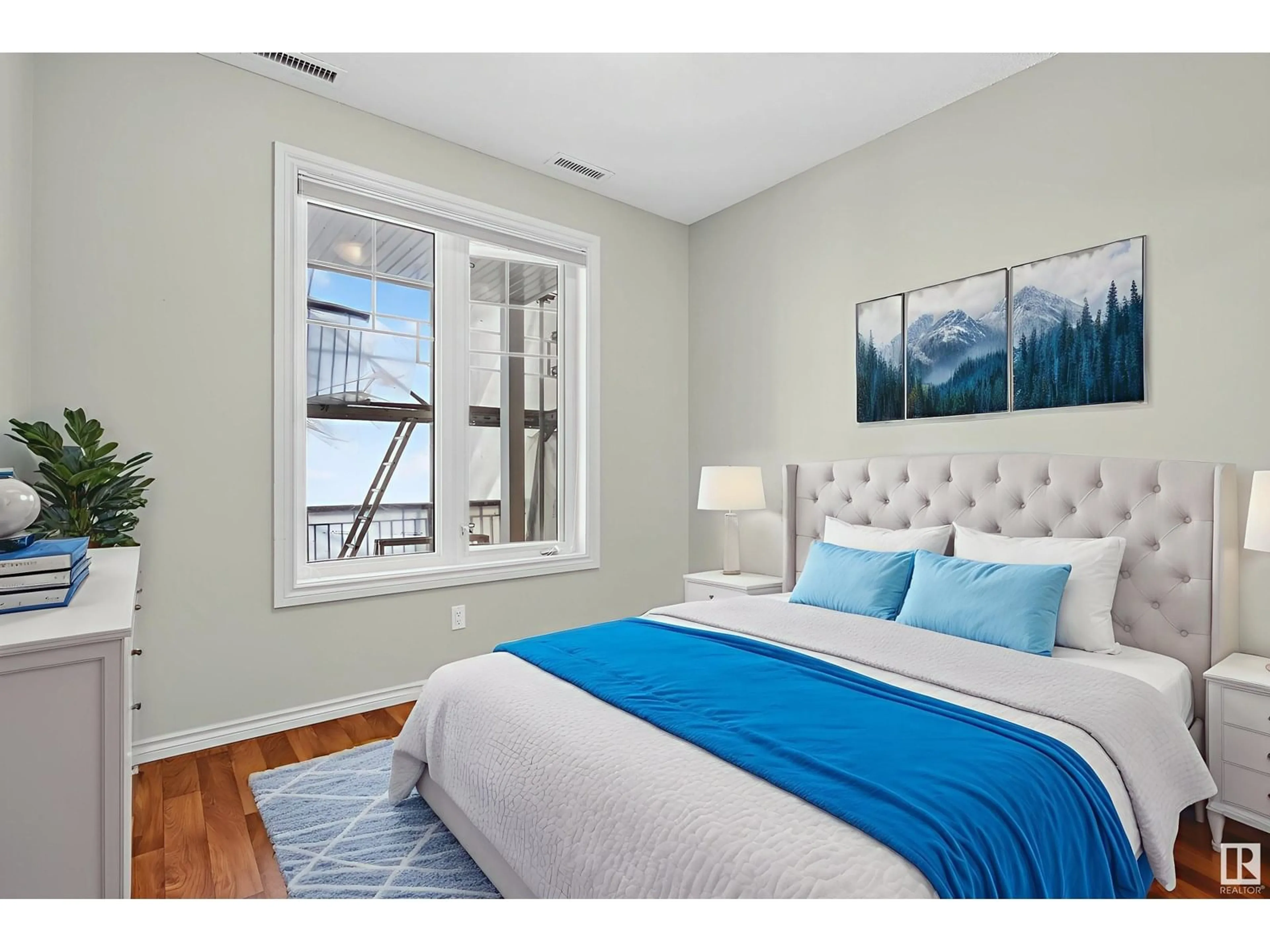#312 - 9820 165 ST, Edmonton, Alberta T5P0N3
Contact us about this property
Highlights
Estimated valueThis is the price Wahi expects this property to sell for.
The calculation is powered by our Instant Home Value Estimate, which uses current market and property price trends to estimate your home’s value with a 90% accuracy rate.Not available
Price/Sqft$223/sqft
Monthly cost
Open Calculator
Description
Welcome to Unit 312 at The Vanier, an exceptional 2-bedroom + Den, 2-bathroom condo in one of Edmonton’s premier adult living communities. Ideally located just 2.5 km from the Misericordia Community Hospital, and close to public transit and shopping. This south-facing unit offers a bright, sunny balcony that overlooks the beautifully landscaped courtyard. Thoughtfully designed for accessibility, the building includes features suitable for wheelchairs, walkers, or scooters. Residents enjoy a strong sense of community, with shared spaces including a social room, library, puzzle room, fitness centre, and a warm, welcoming lobby perfect for visiting with neighbours. Inside the unit, you'll find a spacious, wheelchair-friendly kitchen with well-maintained appliances and high-end, non-slip cushioned lino flooring that’s gentle on the joints. The building is also pet-friendly with board approval, and the unit offers 2 titled parking stalls, one being outside. (id:39198)
Property Details
Interior
Features
Main level Floor
Living room
Dining room
Kitchen
Den
Exterior
Parking
Garage spaces -
Garage type -
Total parking spaces 2
Condo Details
Amenities
Ceiling - 9ft
Inclusions
Property History
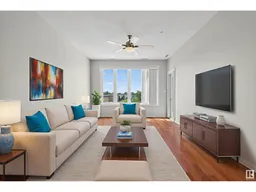 37
37
