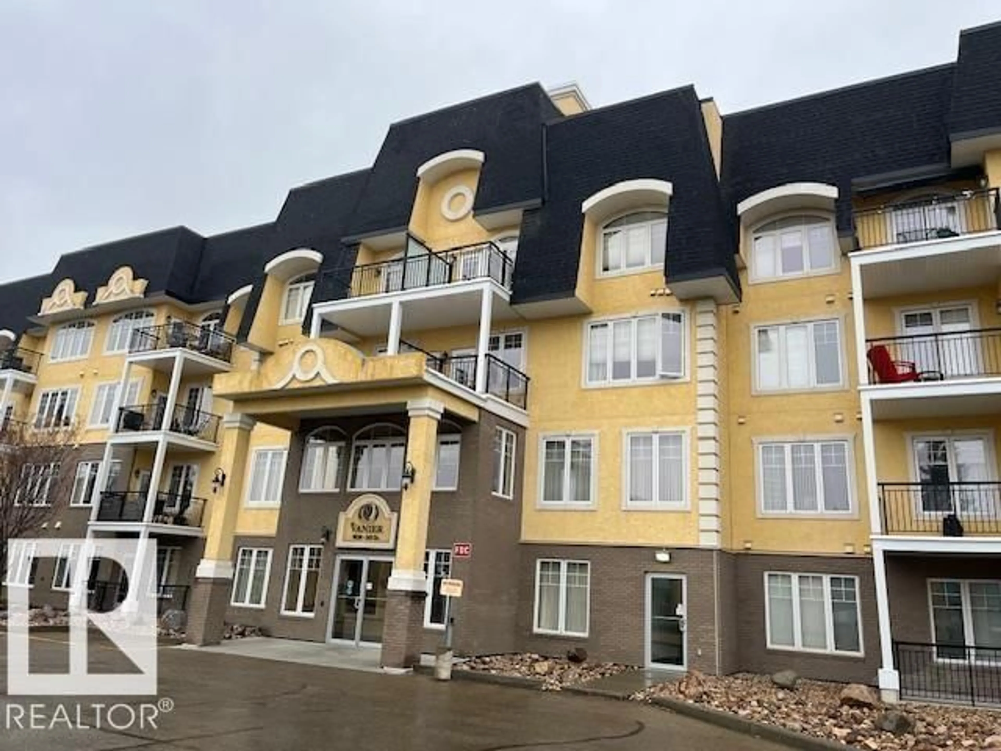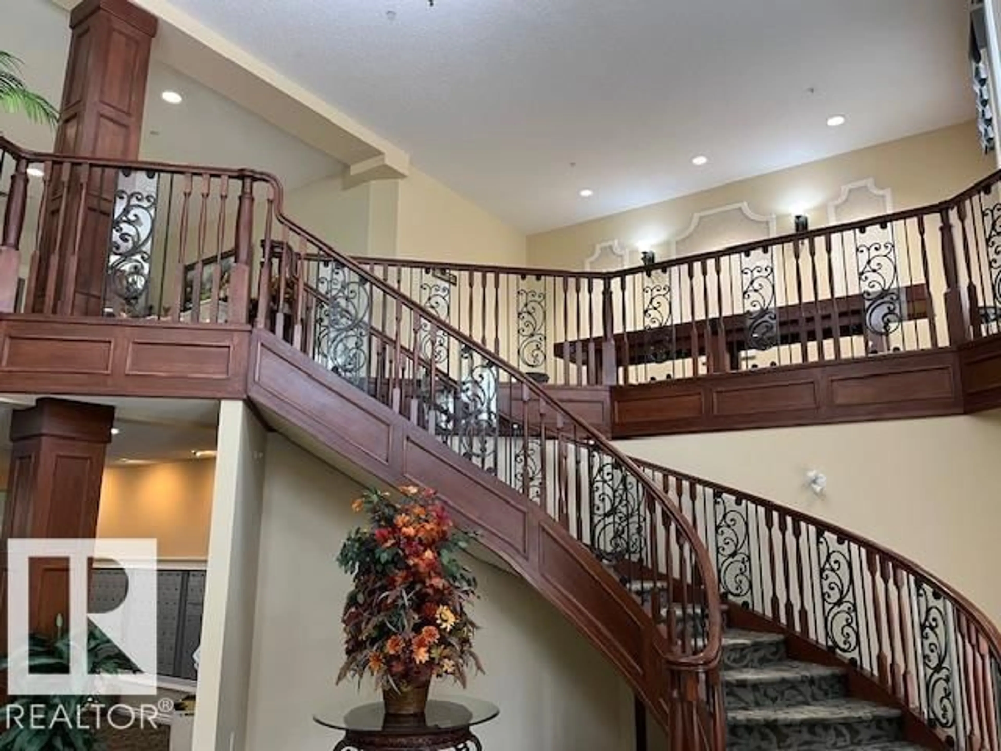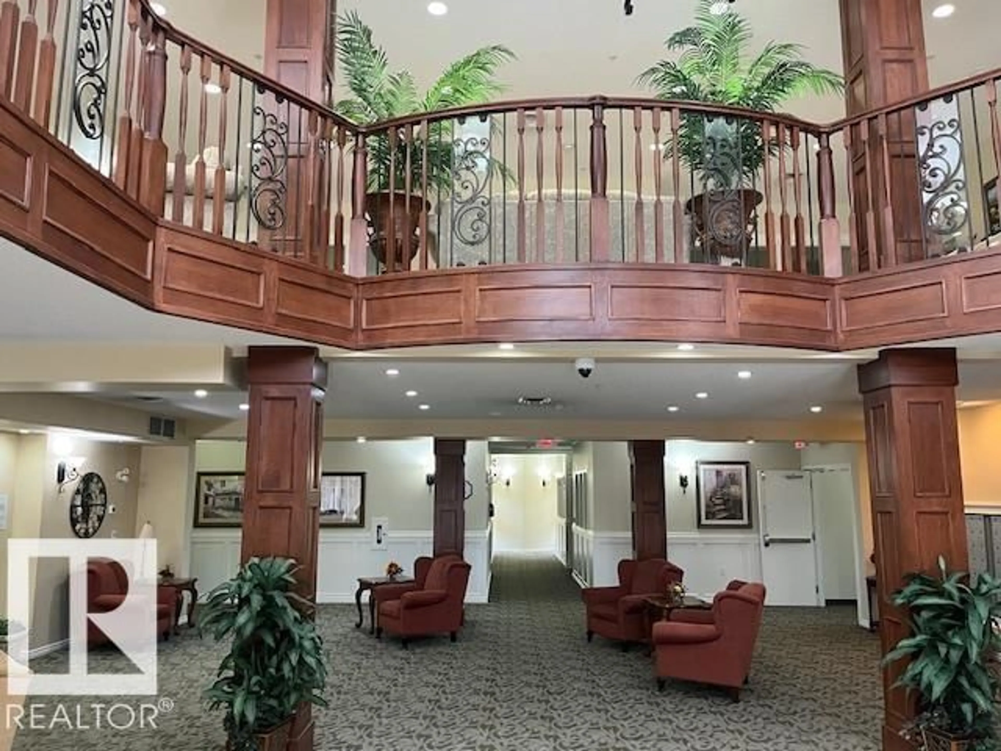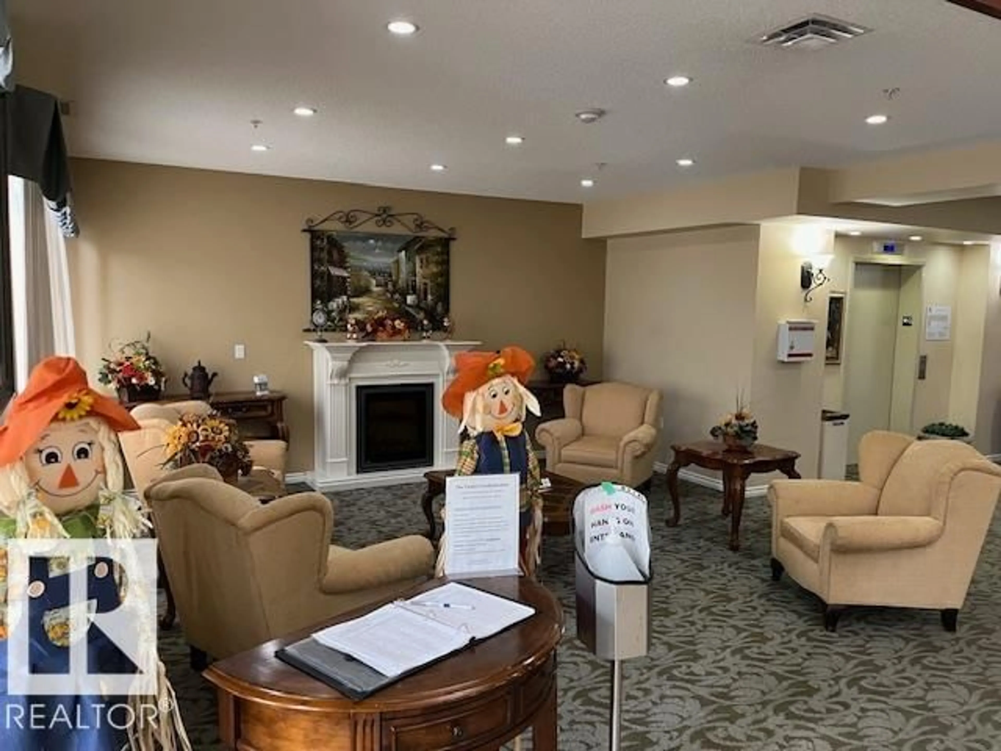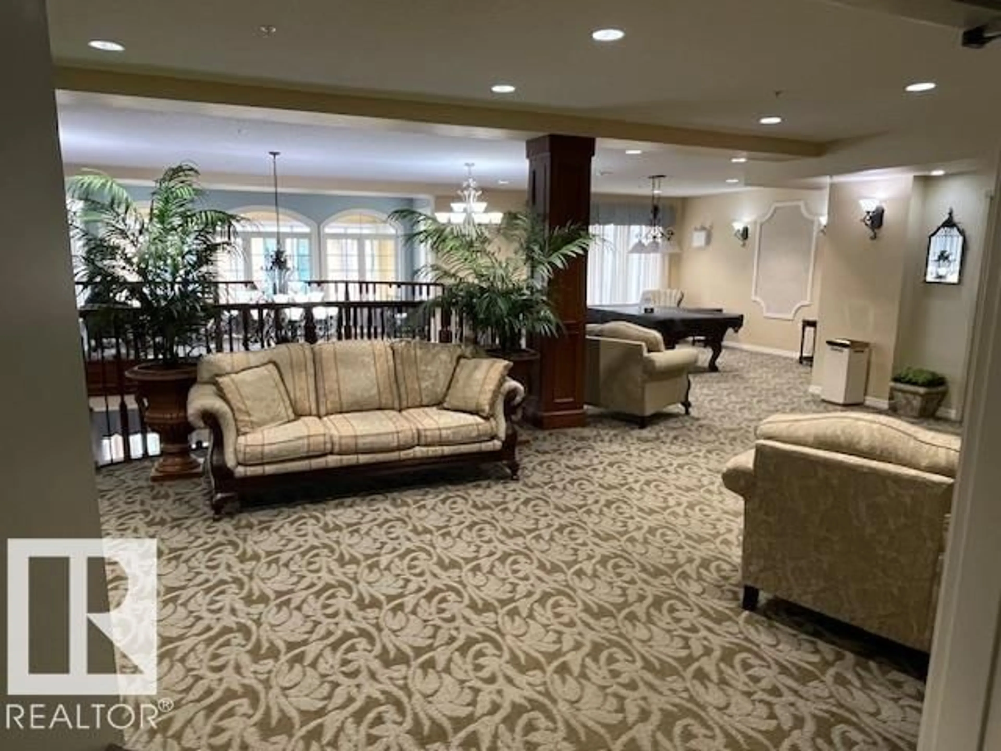#309 - 9820 165 ST NW, Edmonton, Alberta T5P0N3
Contact us about this property
Highlights
Estimated valueThis is the price Wahi expects this property to sell for.
The calculation is powered by our Instant Home Value Estimate, which uses current market and property price trends to estimate your home’s value with a 90% accuracy rate.Not available
Price/Sqft$209/sqft
Monthly cost
Open Calculator
Description
Welcome to this beautifully maintained 2-bedroom, 2-bath home in a sought-after 55+ community! This spacious suite features a bright open layout with a well-appointed kitchen offering a convenient pantry, and a functional island—perfect for meal prep or entertaining. The generous primary bedroom includes a walk-in closet and a private 3-piece ensuite. Enjoy the convenience of in-suite laundry with additional storage space. Heated, titled underground parking and a private storage cage are included. Residents enjoy fantastic amenities such as a games room, lounge, library, car wash, and a fully furnished guest suite. Ideally located near the Misericordia Hospital and connected to an adjoining care centre, this home offers both comfort and peace of mind. Relax on your private balcony and enjoy maintenance-free living in this wonderful community. (id:39198)
Property Details
Interior
Features
Main level Floor
Living room
Dining room
Kitchen
Primary Bedroom
Condo Details
Inclusions
Property History
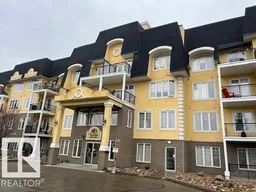 21
21
