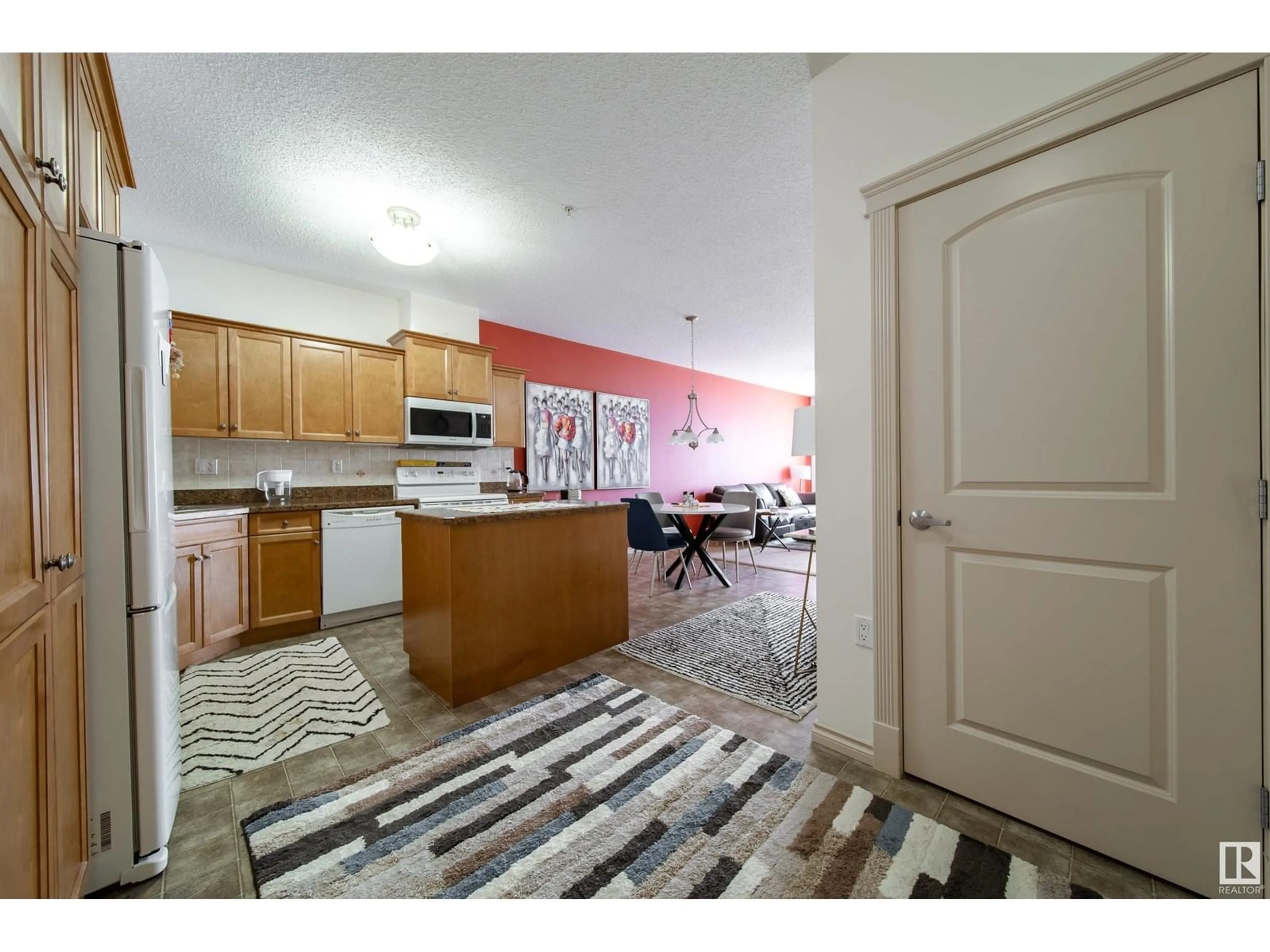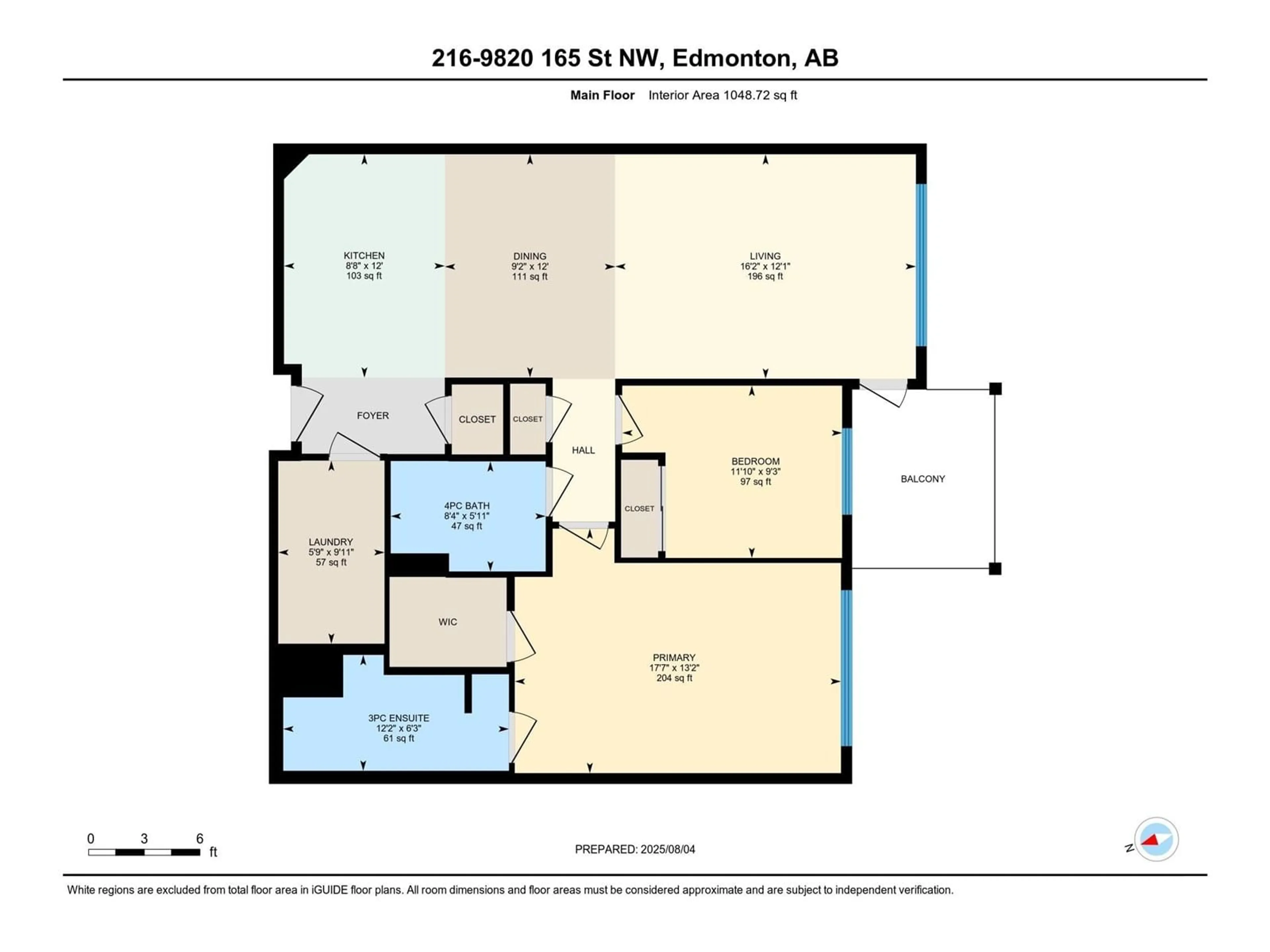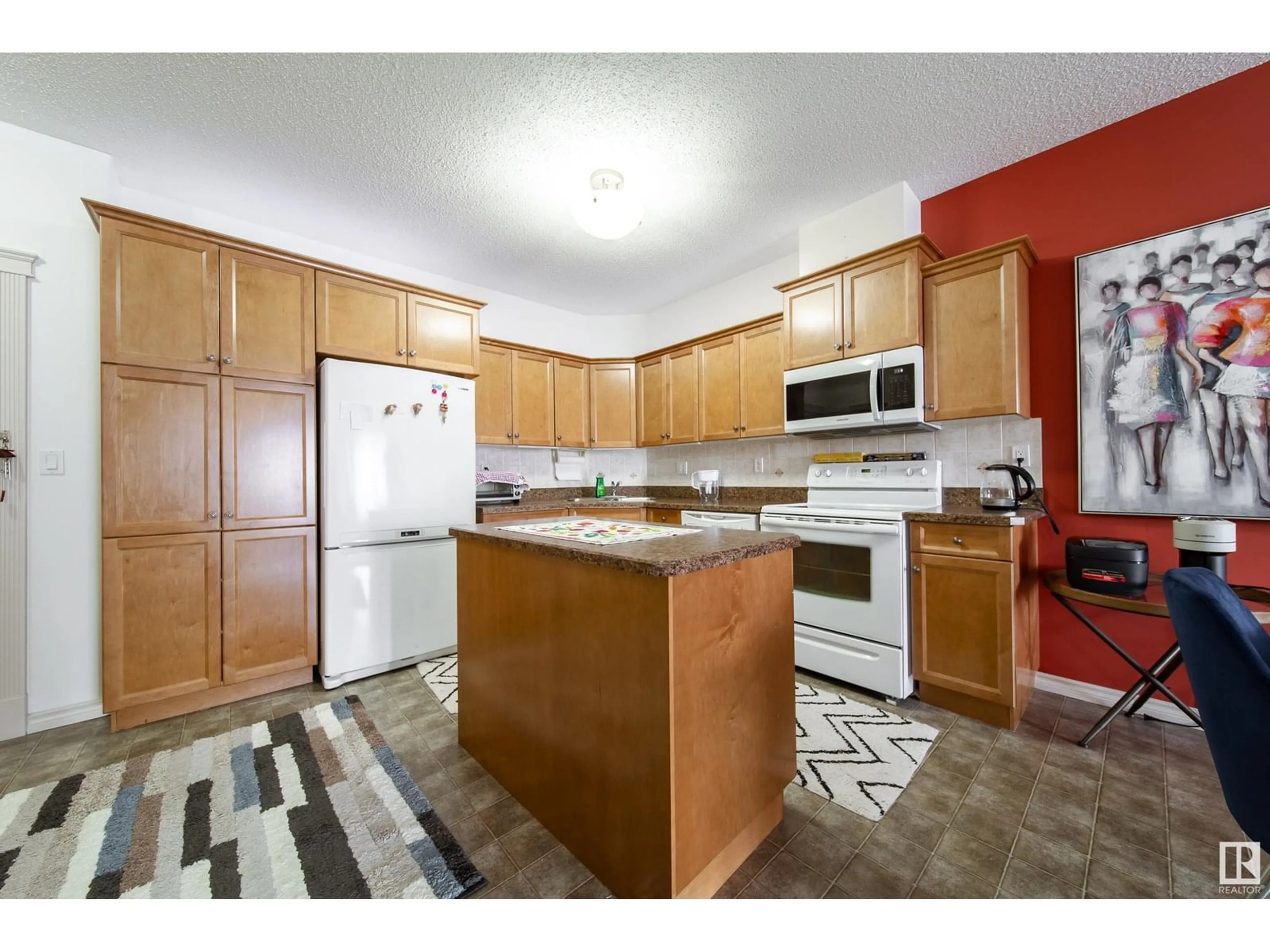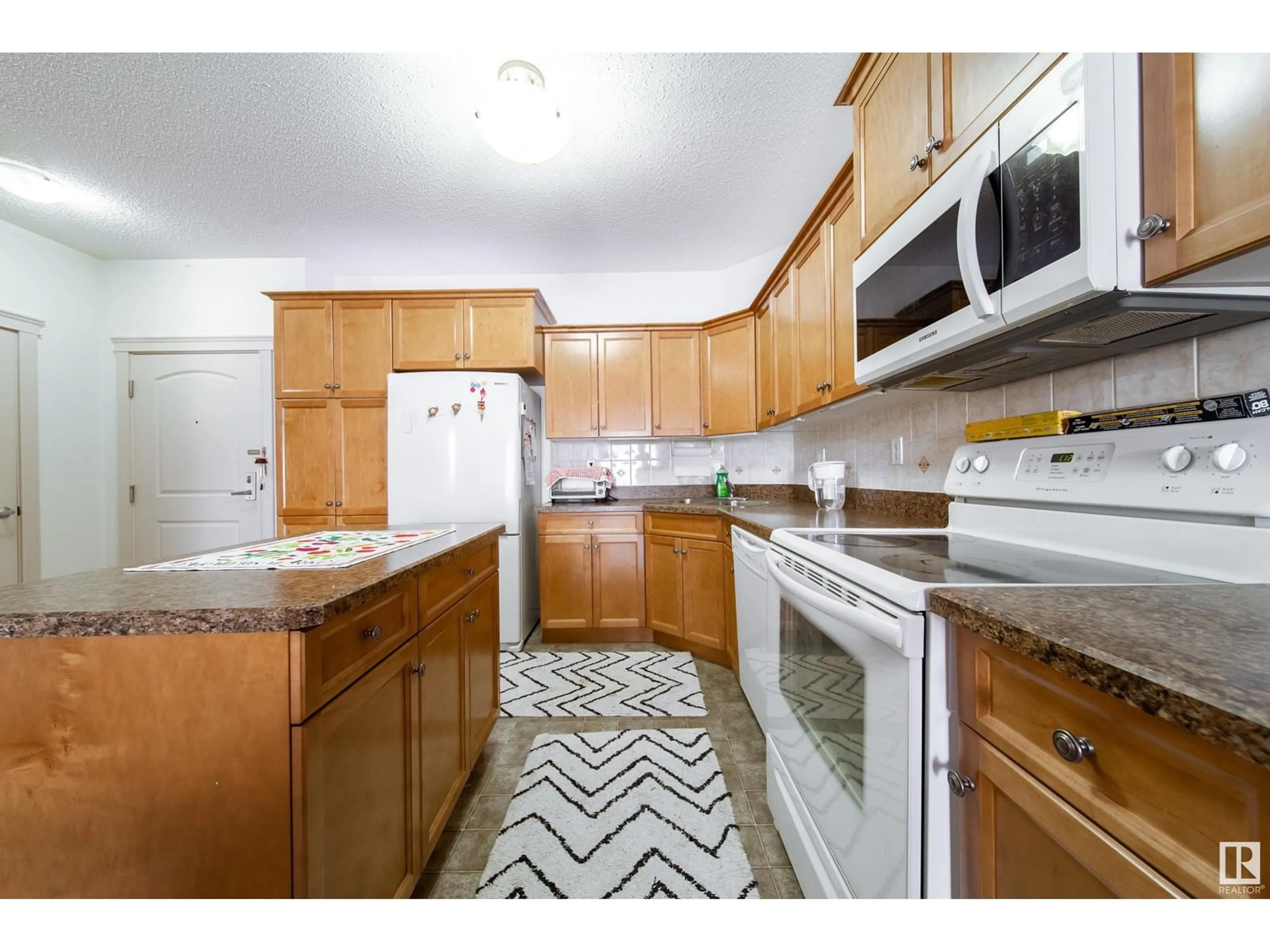Contact us about this property
Highlights
Estimated valueThis is the price Wahi expects this property to sell for.
The calculation is powered by our Instant Home Value Estimate, which uses current market and property price trends to estimate your home’s value with a 90% accuracy rate.Not available
Price/Sqft$214/sqft
Monthly cost
Open Calculator
Description
Welcome to The Vanier—a well-run, 55+ community in Glenwood with a sunny south-facing 2-bed/2-bath layout and 9-ft ceilings. The plan is open and functional with a generous dining/living area, a king-sized primary with walk-in closet and large ensuite, plus in-suite storage. Step out to your south deck overlooking green space/trees. The building delivers the lifestyle: guest suite, social/party room (yes, a dance floor), fitness room, car-wash bay, secured/visitor parking, and more. Fees include heat, water/sewer, exterior maintenance, pro mgmt, and common-area utilities. And the kicker: three titled parking stalls—one heated underground + two surface (rare for this building). Central west-end location with shopping and transit nearby. Non-smoking building; small pets w/ board approval. (id:39198)
Property Details
Interior
Features
Main level Floor
Living room
Dining room
Kitchen
Primary Bedroom
17'7" x 13'2"Exterior
Parking
Garage spaces -
Garage type -
Total parking spaces 3
Condo Details
Amenities
Vinyl Windows
Inclusions
Property History
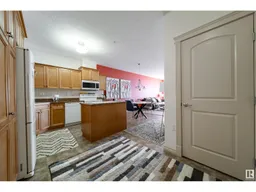 35
35
