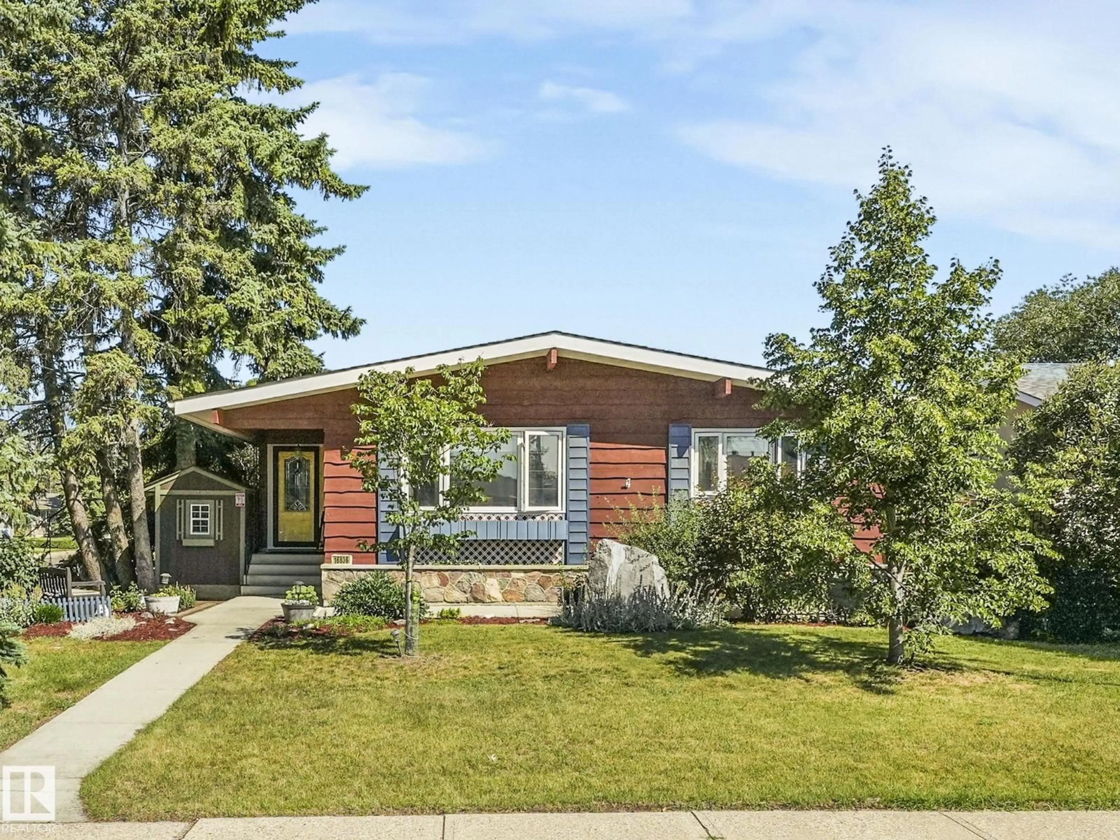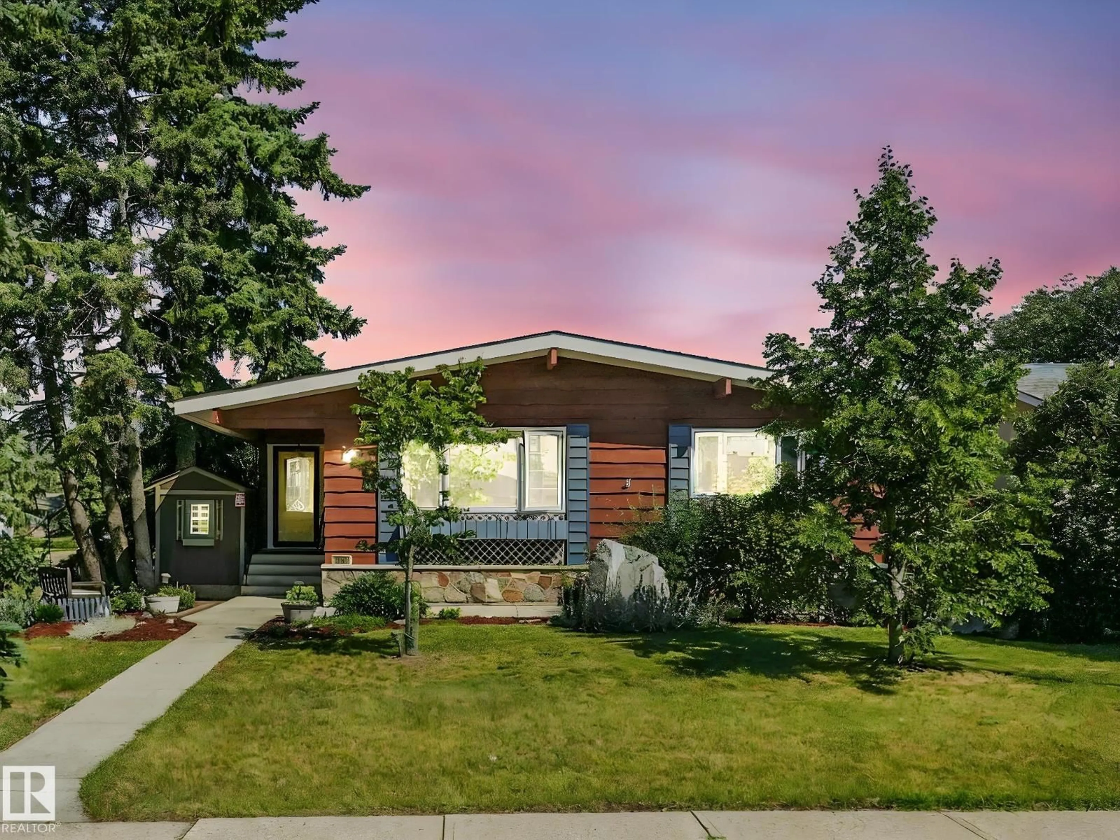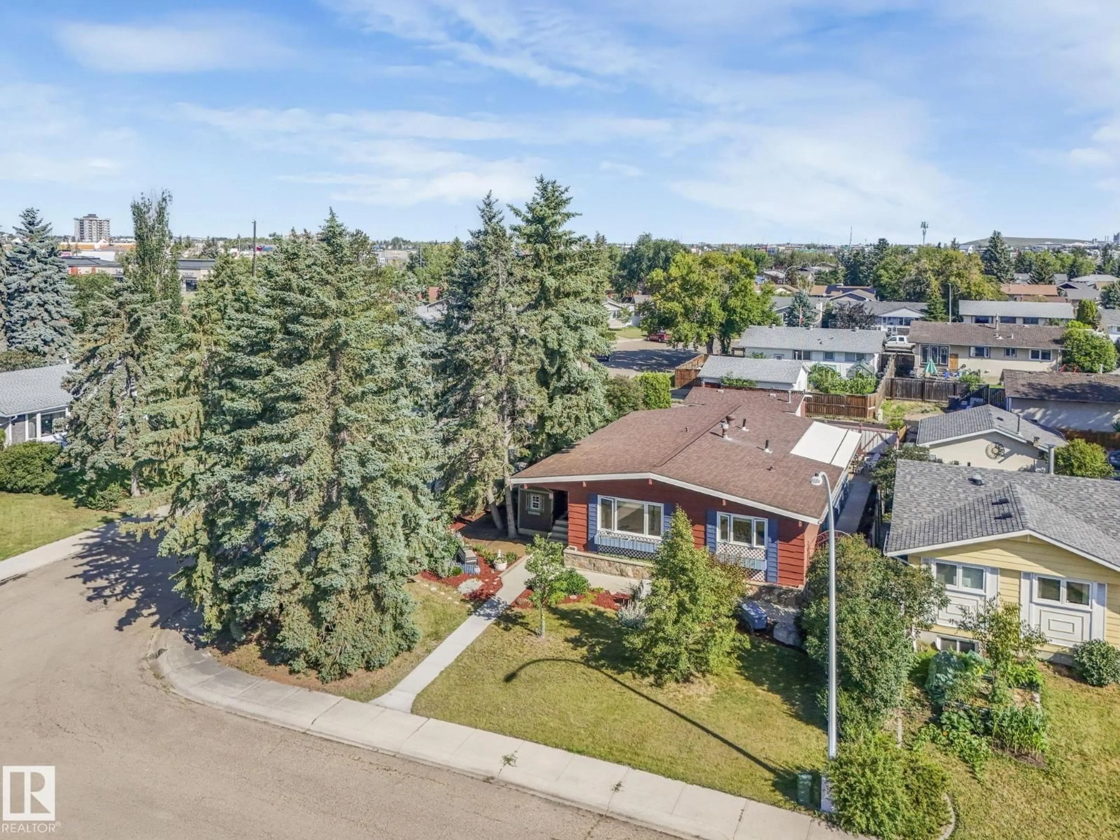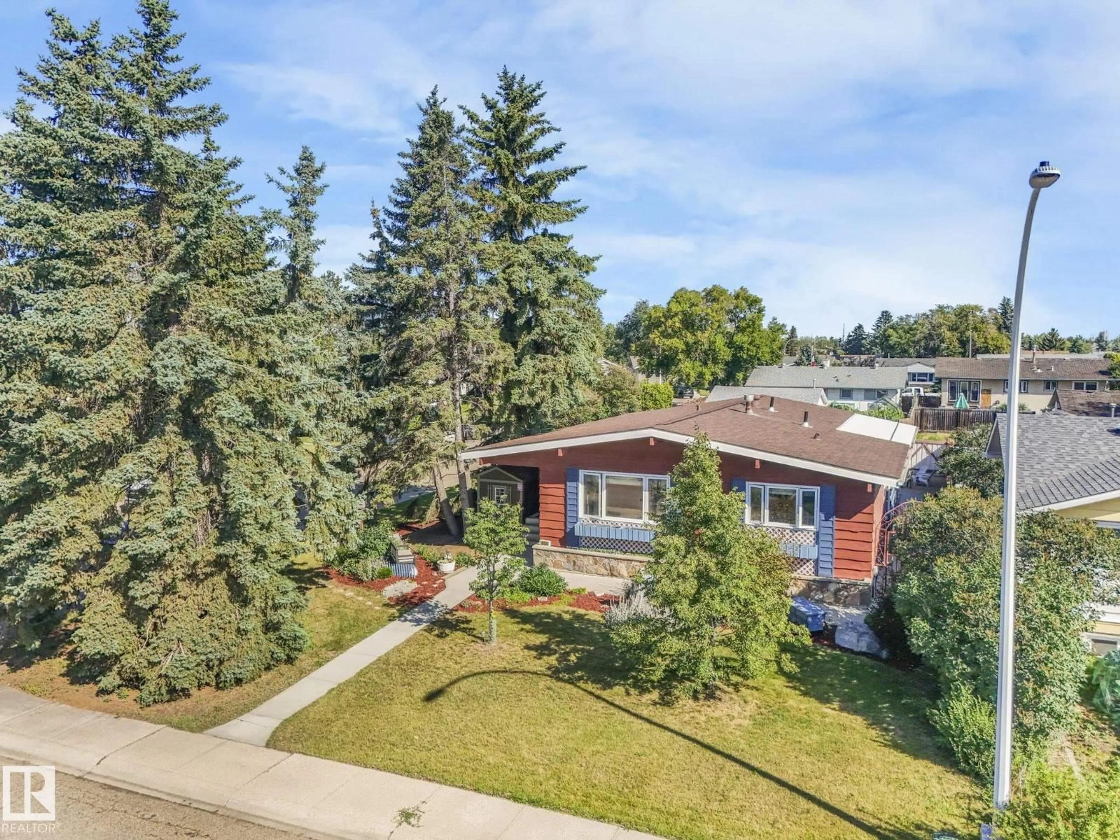16836 96 AV, Edmonton, Alberta T5P0E3
Contact us about this property
Highlights
Estimated valueThis is the price Wahi expects this property to sell for.
The calculation is powered by our Instant Home Value Estimate, which uses current market and property price trends to estimate your home’s value with a 90% accuracy rate.Not available
Price/Sqft$317/sqft
Monthly cost
Open Calculator
Description
Welcome to this beautifully maintained bungalow in the heart of Glenwood, one of Edmonton’s mature, tree-lined communities known for its family-friendly vibe, excellent schools, and quick access to downtown. This home features 3 bedrooms up and one in the basement that is an absolutely massive room perfect for a rec room, gym, shared room or guest suite. The kitchen boasts stunning cabinetry and a brand new garburator, while the spacious primary bedroom includes patio doors that open to a covered deck and a private 2-piece ensuite. Enjoy the gorgeously landscaped front yard and a low-maintenance backyard ideal for relaxing or entertaining. The oversized detached garage is a tradesperson’s dream with 220 wiring and tons of space for projects or storage. With pride of ownership throughout and located near parks, transit, and amenities, this home is the perfect mix of comfort, convenience, and community. Don't miss your chance to live in one of the city's most accessible and welcoming neighbourhoods! (id:39198)
Property Details
Interior
Features
Main level Floor
Primary Bedroom
3.66 x 4.11Bedroom 2
3.82 x 4.15Bedroom 3
3.36 x 3.82Property History
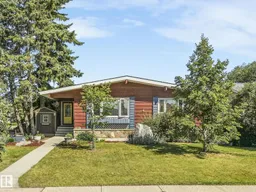 75
75
