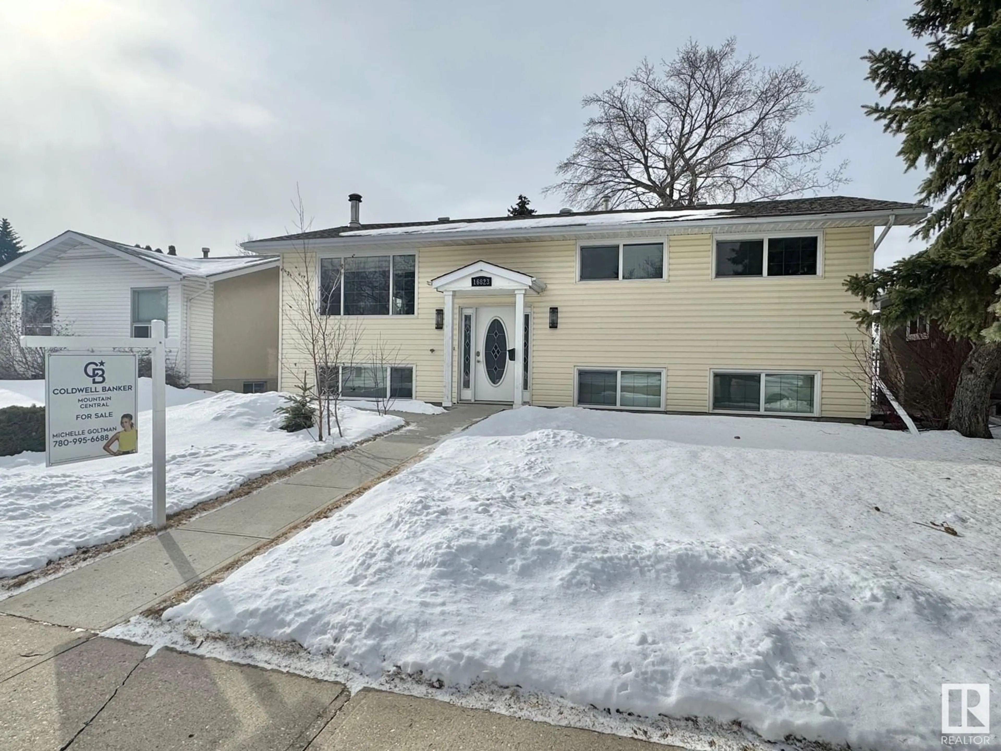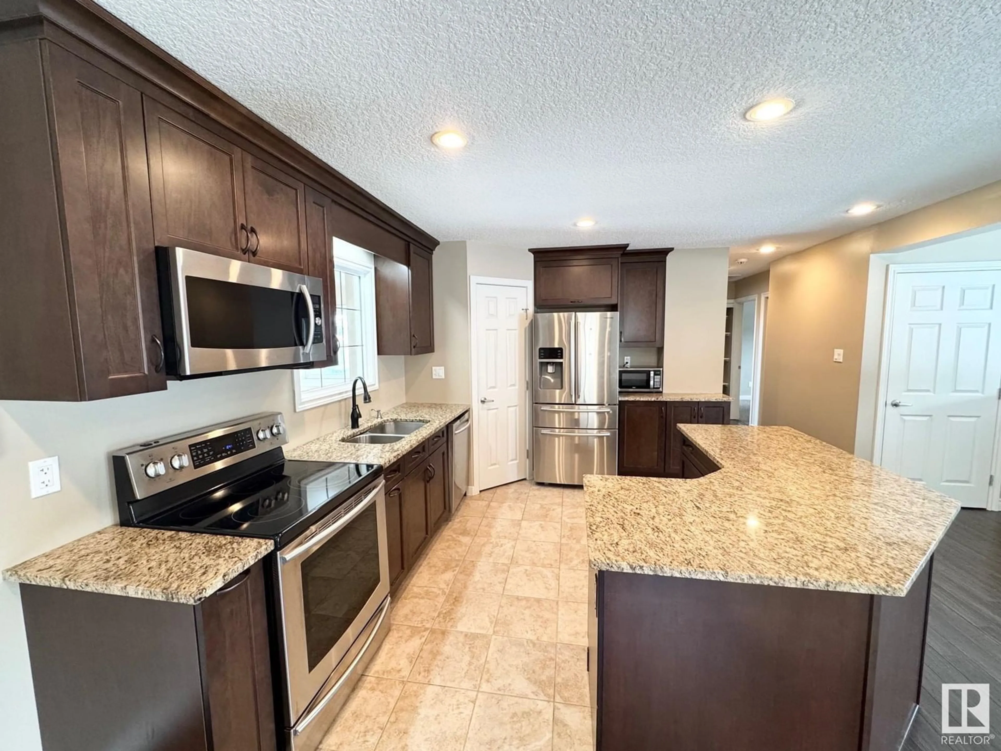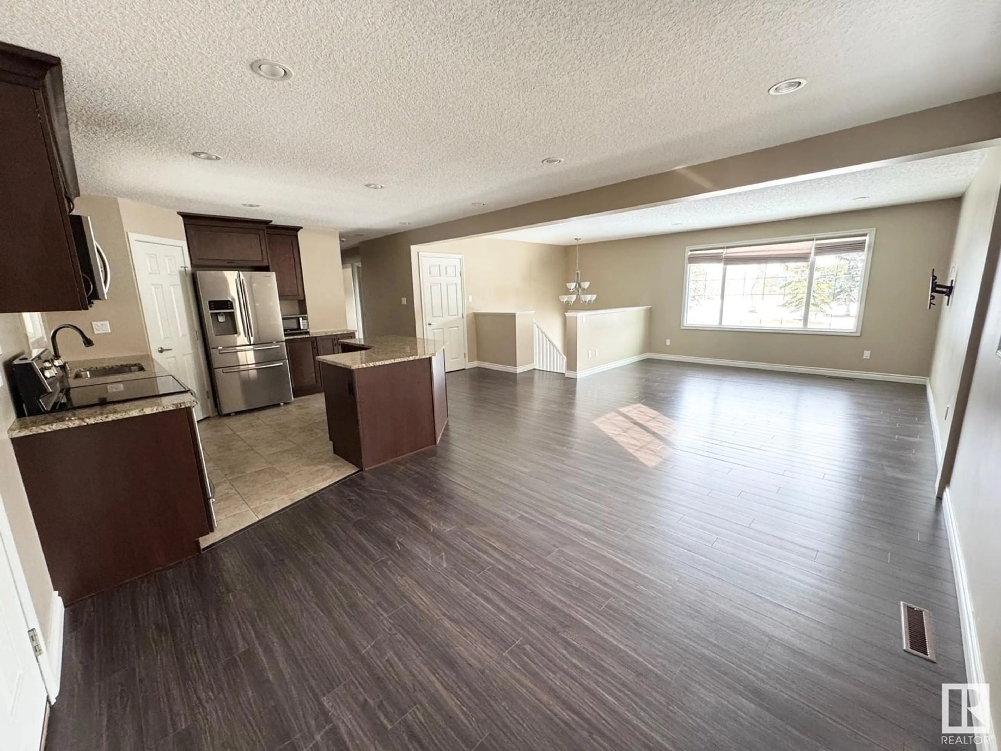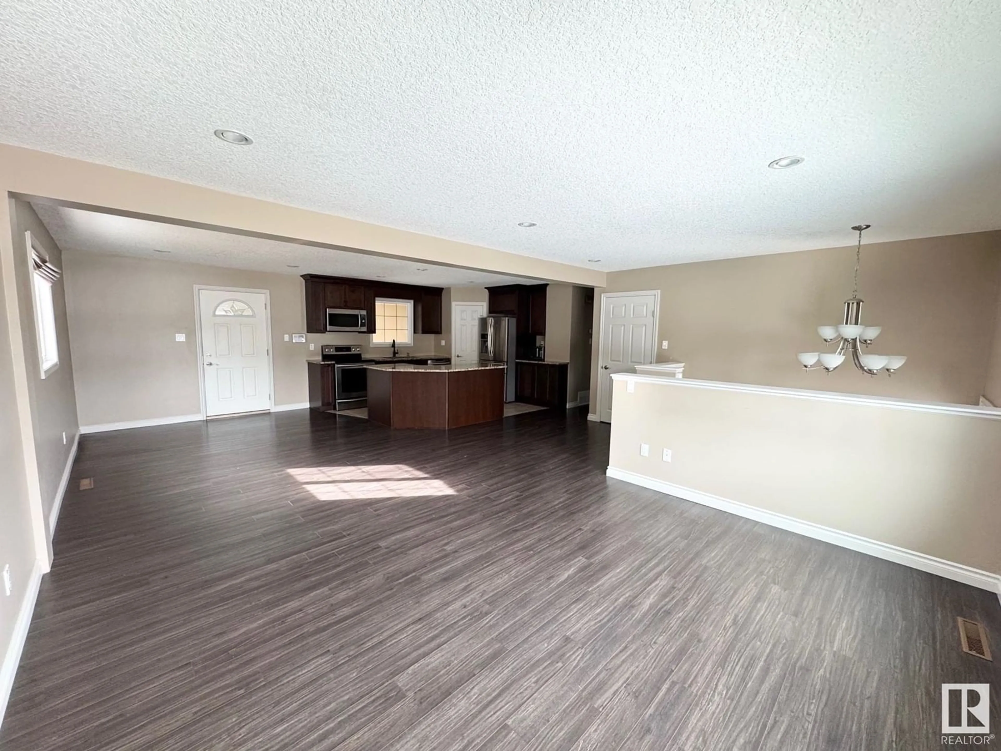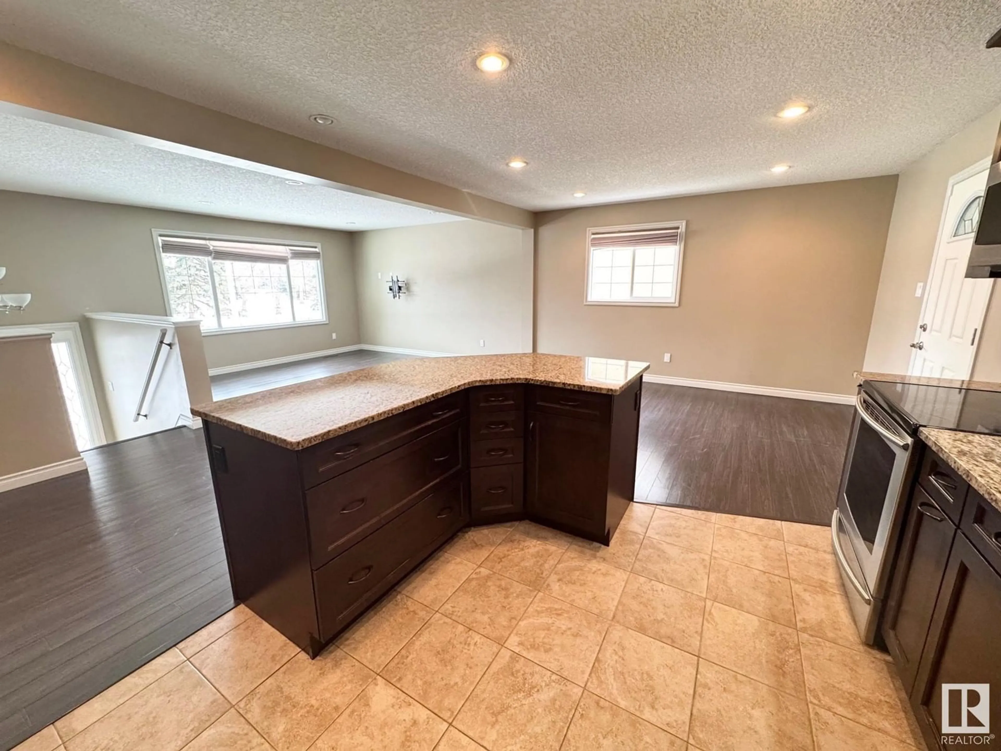16823 98A AV NW, Edmonton, Alberta T5P0H2
Contact us about this property
Highlights
Estimated ValueThis is the price Wahi expects this property to sell for.
The calculation is powered by our Instant Home Value Estimate, which uses current market and property price trends to estimate your home’s value with a 90% accuracy rate.Not available
Price/Sqft$323/sqft
Est. Mortgage$1,842/mo
Tax Amount ()-
Days On Market12 days
Description
Show Stopper! Fully renovated, Large lot! Oversized detached garage! Sunroom! Central Air! This home has it all!. This 1323Sqft bi level has 4 bedrooms 2.5 baths and is beyond spotless. With an open Kitchen, Granite counters, great cabinet space newer appliances, a walk in pantry you are set to cook up a storm. The main floor also boasts a living room, dinning room, 3 bedrooms a full bathroom and a large sunroom. Downstairs has a large family room with a fireplace, Large windows which bring in lots of light, a oversized bedroom with a WIC and ensuite with jetted tub! this could also be the primary bedroom. The Laundry room is downstairs as well as another half bath. The backyard is an entertainers dream! with tons of space! This Home sits directly across the street from Jack Horan Park you will get that view right out your front window! This home is a must see. (id:39198)
Property Details
Interior
Features
Basement Floor
Bedroom 4
Property History
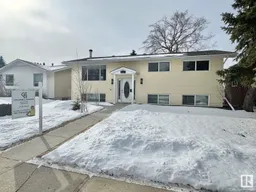 39
39
